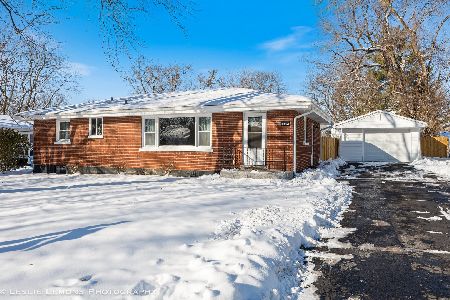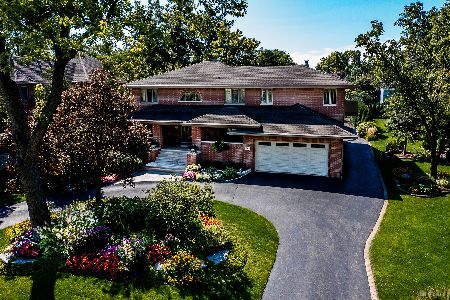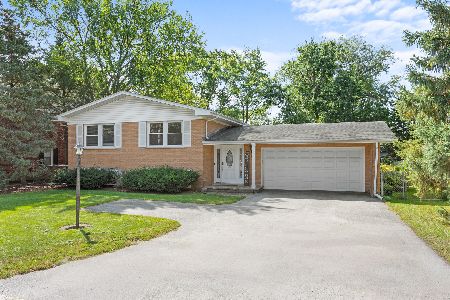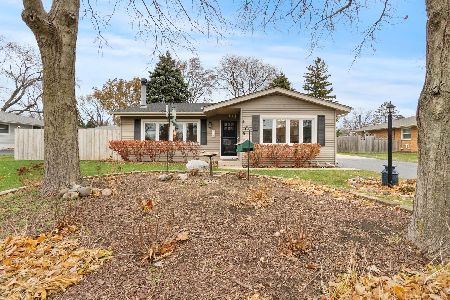5421 Kingston Avenue, Lisle, Illinois 60532
$360,000
|
Sold
|
|
| Status: | Closed |
| Sqft: | 2,392 |
| Cost/Sqft: | $146 |
| Beds: | 3 |
| Baths: | 2 |
| Year Built: | 1959 |
| Property Taxes: | $2,644 |
| Days On Market: | 1365 |
| Lot Size: | 0,00 |
Description
This updated sprawling mid century ranch is located in the desirable Oak View Estates of Lisle on a large corner lot. The four bedroom home features an open concept entertaining space. Spacious living room with new refinished hardwood floors flows directly into the dining and kichen area. The updated white cabinet kitchen is highlighted with new granite countertops and undermount stainless steel sink with Hans Grohe faucet. Stainless steel appliances include newer gas stove with overhead stainless steel exhaust fan and new state of the art Bosch stainless steel dishwasher. Entertaining with family and friends continues into the family room with the gas log stone fireplace being the focal point. For added convenience, a newly remodeled powder room is nearby. If alfresco dining is your pleasure meander into the spacious three season sunroom with vaulted wood ceilings. The private second wing of the home features three bedroom with large closets and a full bathroom with vanity, tub/shower combination and commode. The lower level features a spacious fourth bedroom with a huge walk in closet. It is perfect for a teen retreat or home office. Three other areas could be used as a recreation room, home gym, and laundry room with storage galore! The attached oversized two and one half car garage has additional attic space for seasonal items. Special features of this home include new architectural Timberline tear off roof, refinished hardwood floors on main level, updated kitchen, luxury vinyl plank floor in lower level, decorator recommended paint color palette throughout interior (2022); new powder room and family room carpet (2021). Overhead sewers insure a dry basement. Exterior facade is virtually painted due to weather conditions. Seller will have exterior painted upon execution of an acceptable offer. This home is near prestigious Lisle schools, shopping and Metra train to downtown Chicago. Easy access to Interstates 355, 55 and I-88. Buyer Bonus: $750 credit available for closing costs if Buyer uses Preferred Lender. Book your appointment today!
Property Specifics
| Single Family | |
| — | |
| — | |
| 1959 | |
| — | |
| — | |
| No | |
| — |
| Du Page | |
| — | |
| — / Not Applicable | |
| — | |
| — | |
| — | |
| 11383259 | |
| 0811311001 |
Nearby Schools
| NAME: | DISTRICT: | DISTANCE: | |
|---|---|---|---|
|
Grade School
Schiesher Elementary |
202 | — | |
|
Middle School
Lisle Junior High School |
202 | Not in DB | |
|
High School
Lisle High School |
202 | Not in DB | |
Property History
| DATE: | EVENT: | PRICE: | SOURCE: |
|---|---|---|---|
| 15 Jun, 2022 | Sold | $360,000 | MRED MLS |
| 28 Apr, 2022 | Under contract | $350,000 | MRED MLS |
| 22 Apr, 2022 | Listed for sale | $350,000 | MRED MLS |
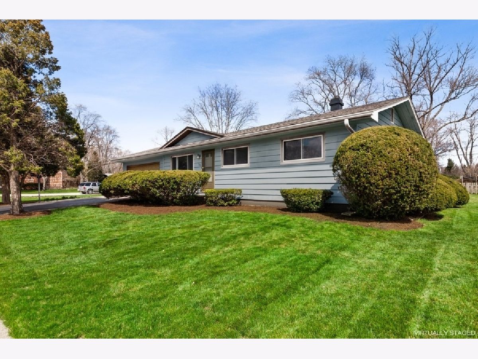
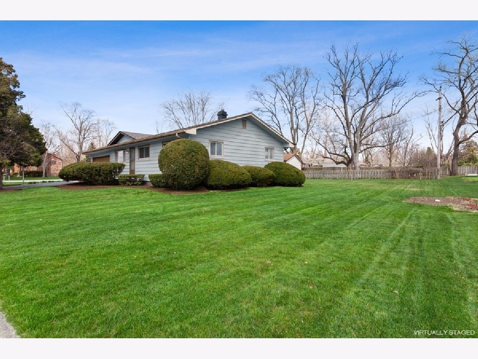
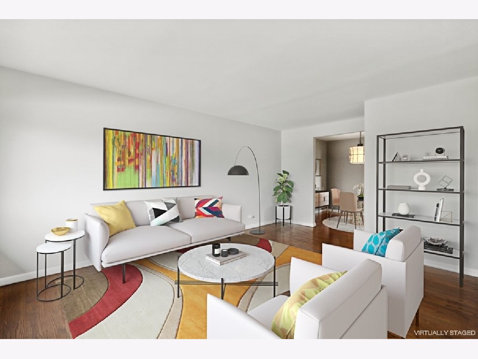
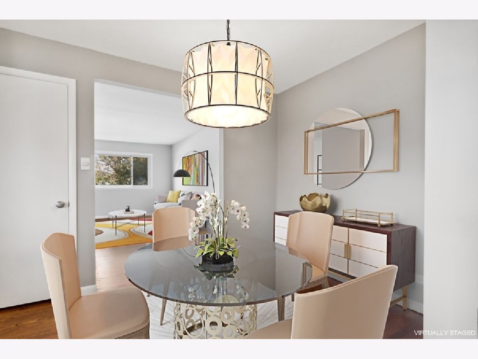
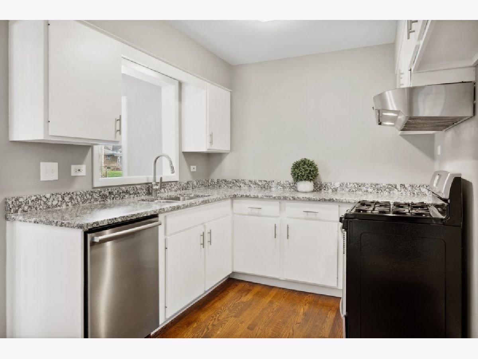
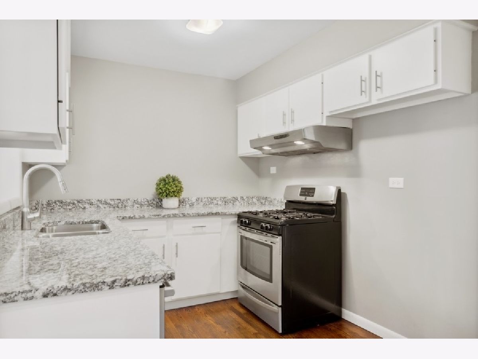
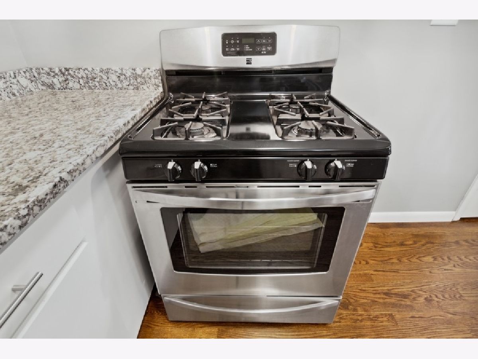
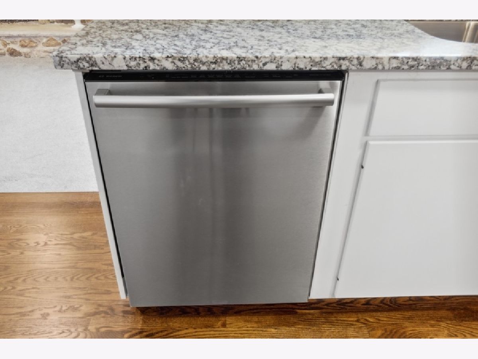
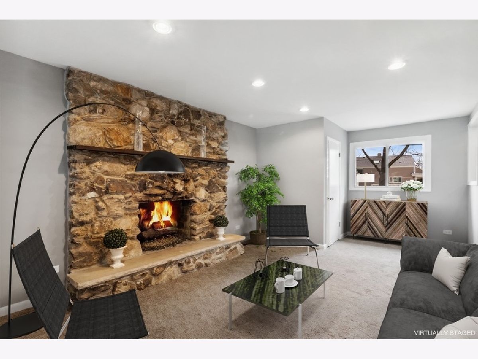
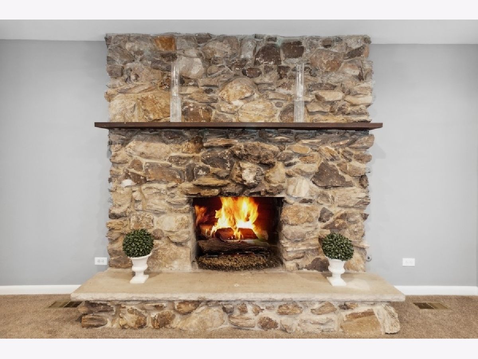
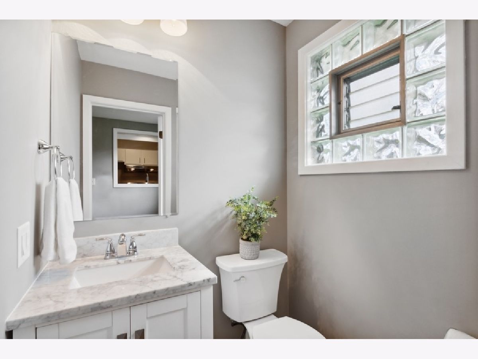
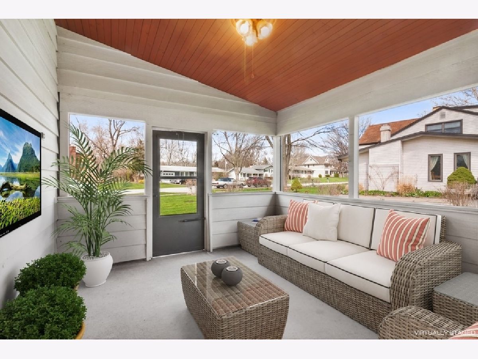
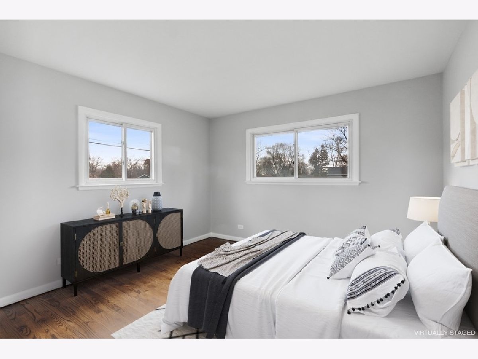
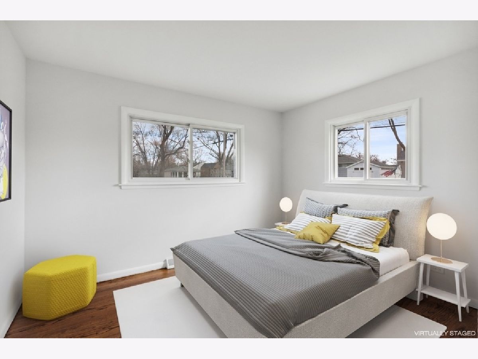
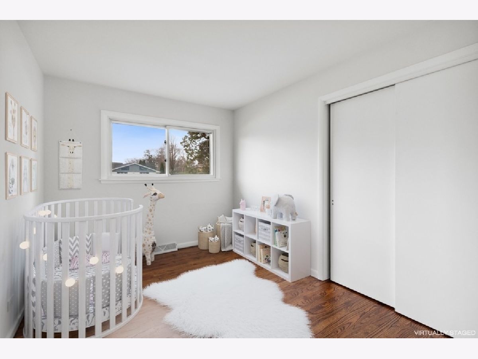
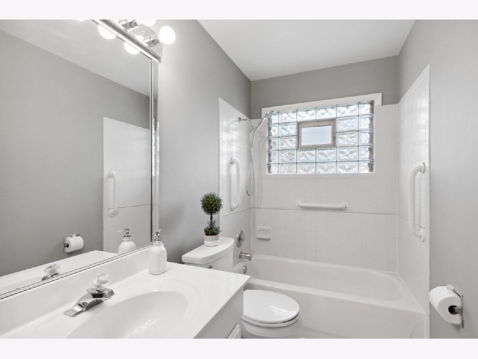
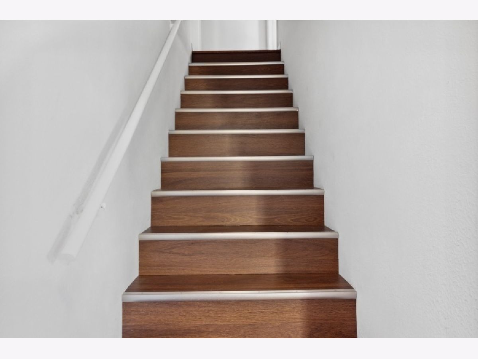
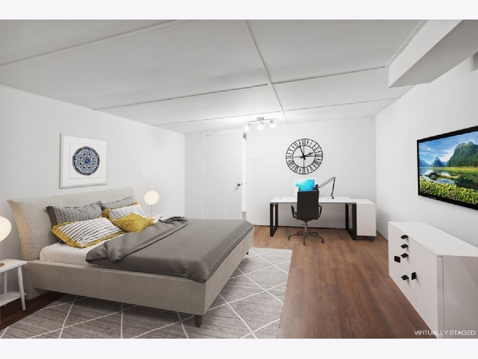
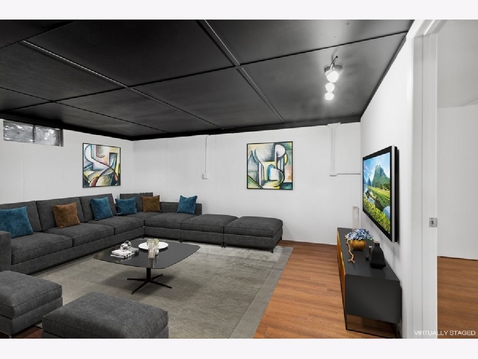
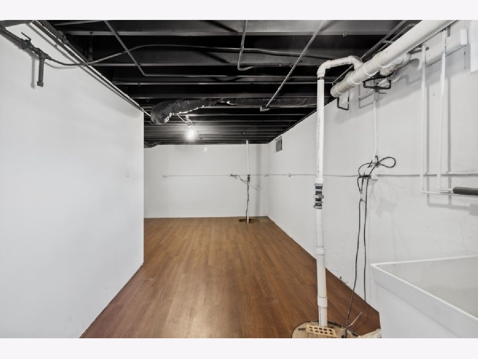
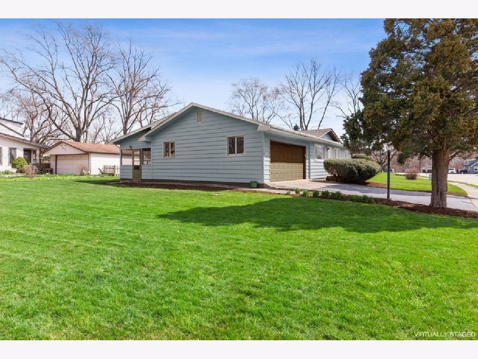
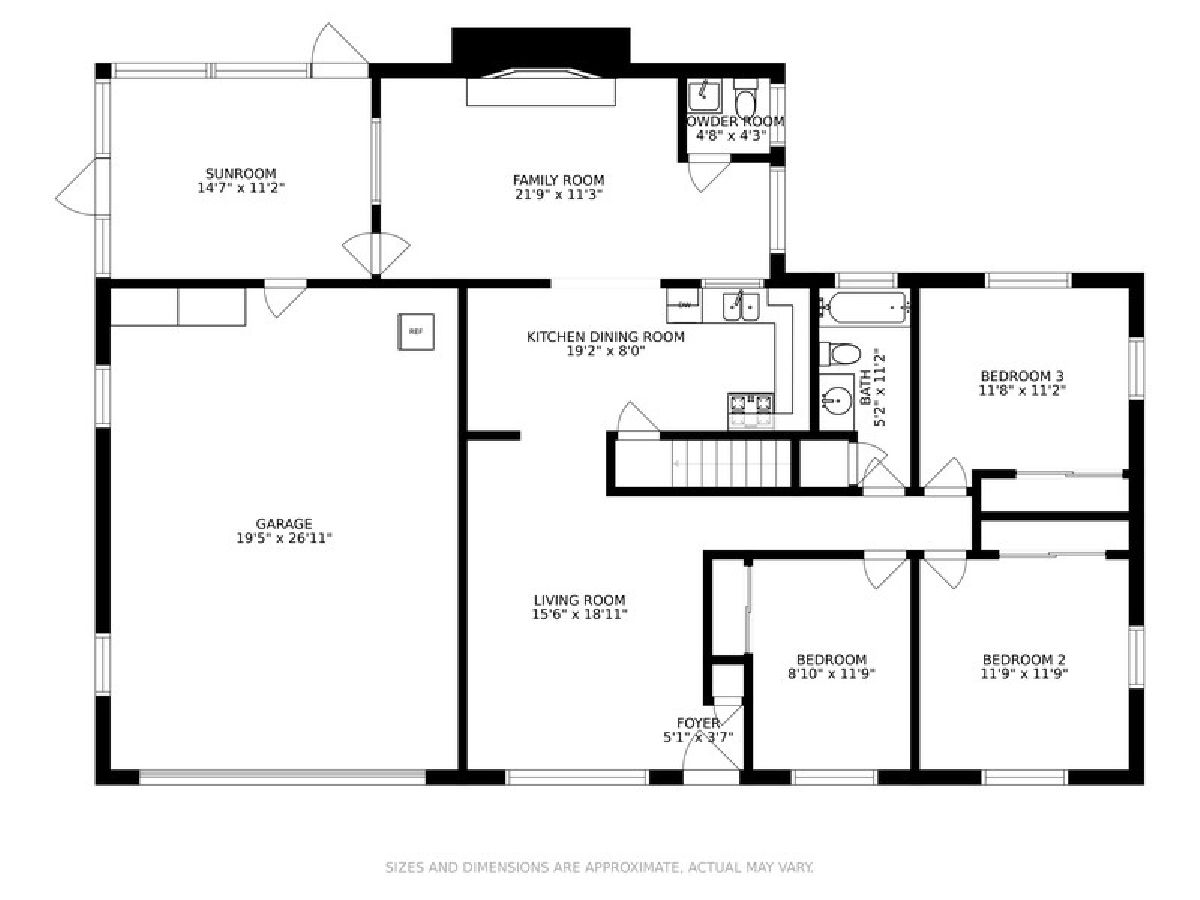
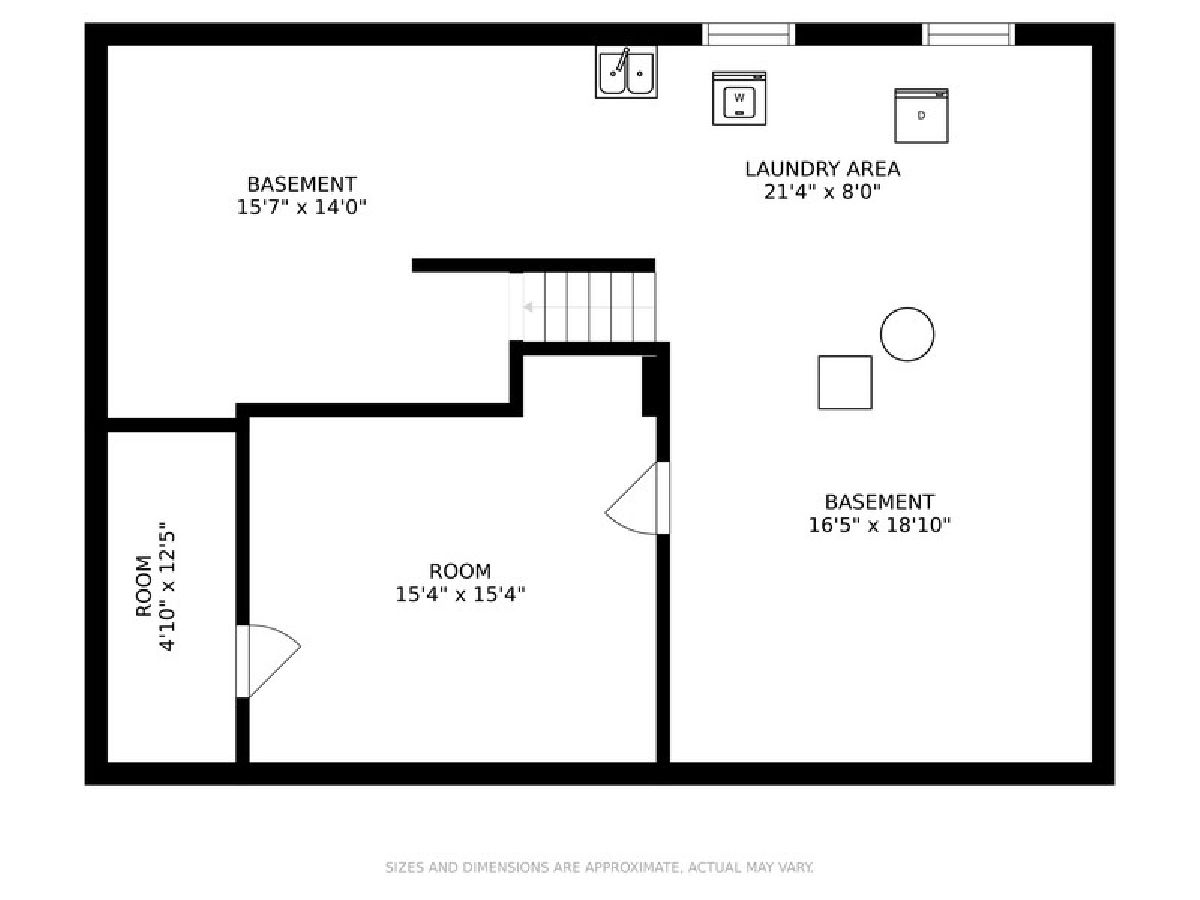
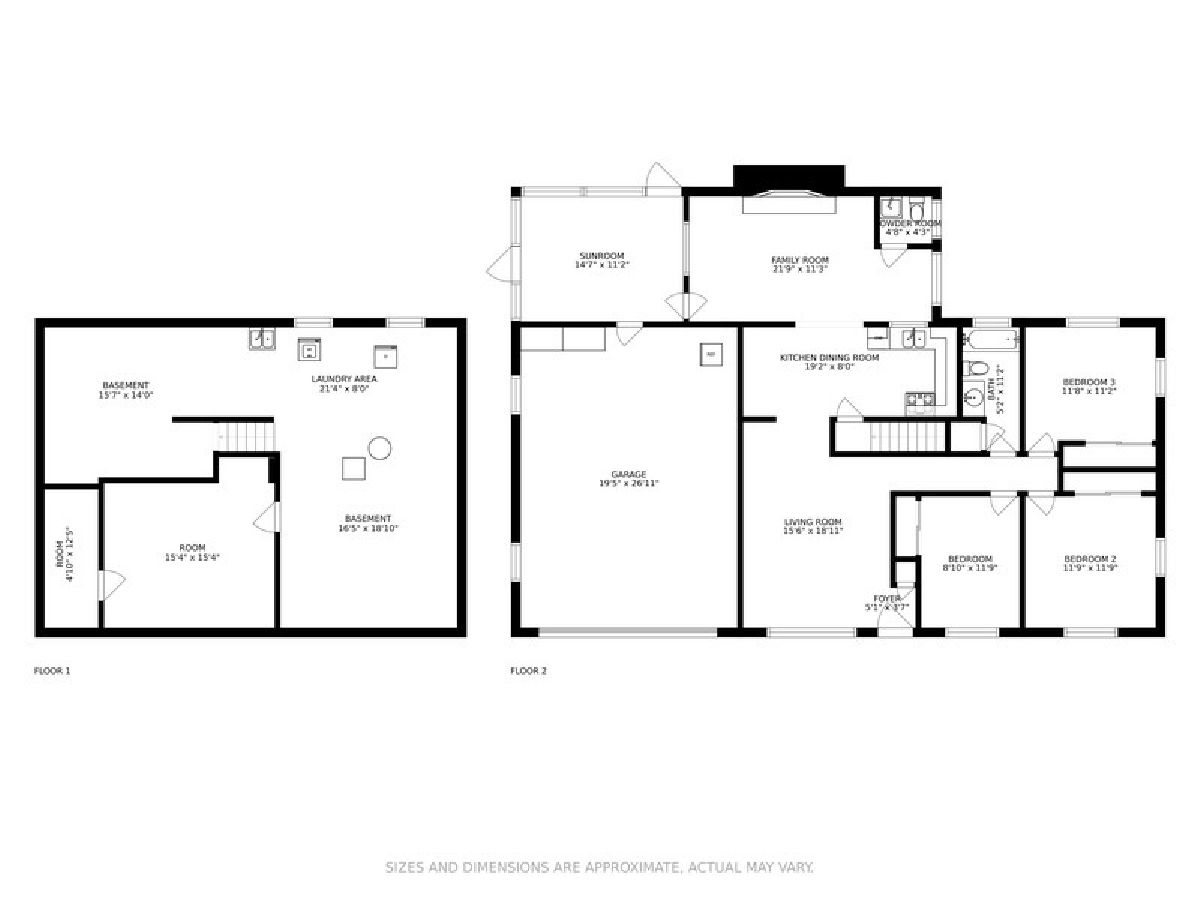
Room Specifics
Total Bedrooms: 4
Bedrooms Above Ground: 3
Bedrooms Below Ground: 1
Dimensions: —
Floor Type: —
Dimensions: —
Floor Type: —
Dimensions: —
Floor Type: —
Full Bathrooms: 2
Bathroom Amenities: —
Bathroom in Basement: 0
Rooms: —
Basement Description: Partially Finished
Other Specifics
| 2.5 | |
| — | |
| Asphalt | |
| — | |
| — | |
| 151 X 99.1 X 150.7 X 73.7 | |
| Full | |
| — | |
| — | |
| — | |
| Not in DB | |
| — | |
| — | |
| — | |
| — |
Tax History
| Year | Property Taxes |
|---|---|
| 2022 | $2,644 |
Contact Agent
Nearby Similar Homes
Nearby Sold Comparables
Contact Agent
Listing Provided By
@properties Christie's International Real Estate


