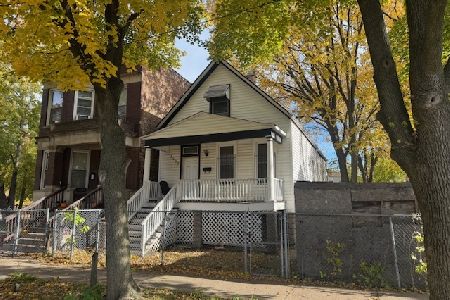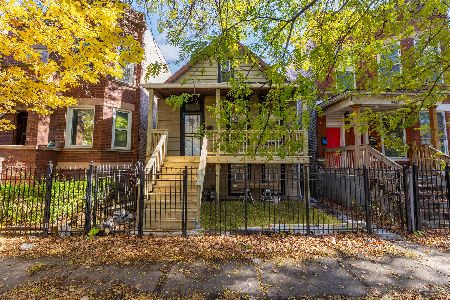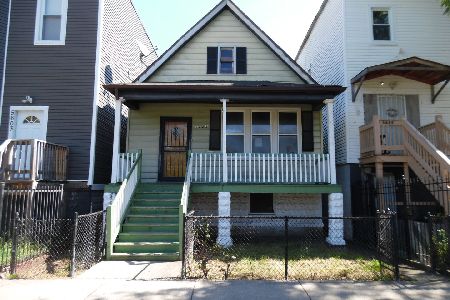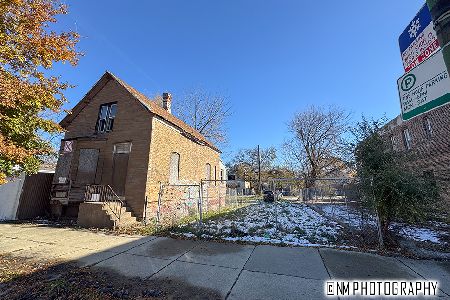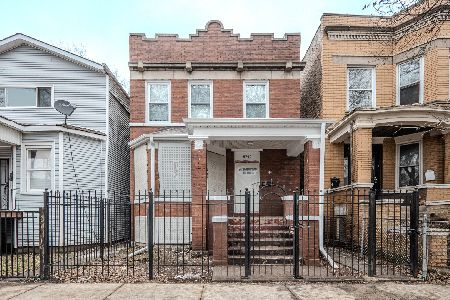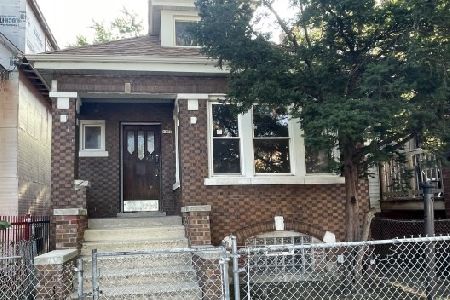5421 Laflin Street, New City, Chicago, Illinois 60609
$269,900
|
Sold
|
|
| Status: | Closed |
| Sqft: | 1,110 |
| Cost/Sqft: | $243 |
| Beds: | 4 |
| Baths: | 3 |
| Year Built: | 1925 |
| Property Taxes: | $0 |
| Days On Market: | 473 |
| Lot Size: | 0,00 |
Description
Charming, Newly Renovated Brick Bungalow in the Back of the Yards Neighborhood! This beautifully updated home is ready for its new owners! Step inside to discover a spacious living and dining room combination, perfect for everyday living. The kitchen is a true highlight, featuring sleek quartz countertops, a stylish backsplash, 42-inch soft-close cabinets, elegant marble ceramic tile, and all-new modern hardware. High-end stainless steel appliances, including a refrigerator, microwave, and stove, are included with the home. The main floor also offers three generously sized bedrooms and a full bathroom. Upstairs, you'll find a convenient bedroom with a half bath, ideal for guests or additional privacy. The fully finished basement boasting two additional bedrooms, a full bathroom, and a large living area that's perfect for hosting and entertainment. Recessed lighting and hardwood floors throughout the home. Outside, the spacious yard provides ample room for outdoor activities, complete with high fences for added privacy. Additionally, there's a parking slab in the back with space for two vehicles. Recent updates include a new furnace, new condenser unit, and a newer roof.
Property Specifics
| Single Family | |
| — | |
| — | |
| 1925 | |
| — | |
| BUNGALOW | |
| No | |
| — |
| Cook | |
| — | |
| 0 / Not Applicable | |
| — | |
| — | |
| — | |
| 12173029 | |
| 20083180080000 |
Property History
| DATE: | EVENT: | PRICE: | SOURCE: |
|---|---|---|---|
| 7 Nov, 2023 | Sold | $80,000 | MRED MLS |
| 13 Oct, 2023 | Under contract | $79,900 | MRED MLS |
| — | Last price change | $89,900 | MRED MLS |
| 18 Aug, 2023 | Listed for sale | $89,900 | MRED MLS |
| 6 Jan, 2025 | Sold | $269,900 | MRED MLS |
| 29 Nov, 2024 | Under contract | $269,900 | MRED MLS |
| — | Last price change | $279,900 | MRED MLS |
| 30 Sep, 2024 | Listed for sale | $289,900 | MRED MLS |
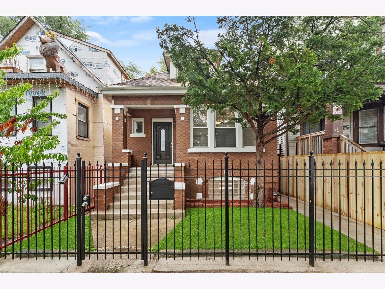
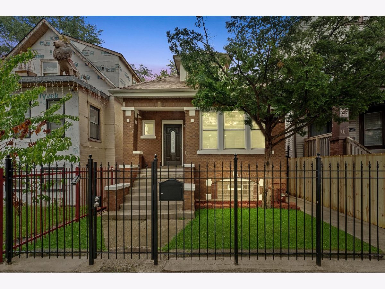
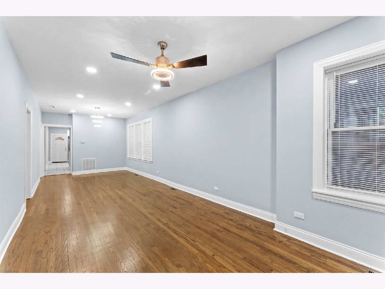
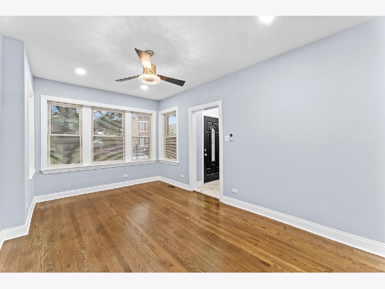
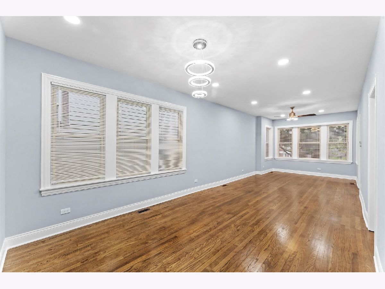
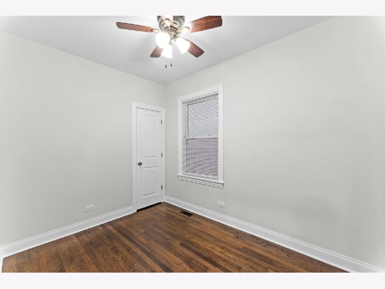
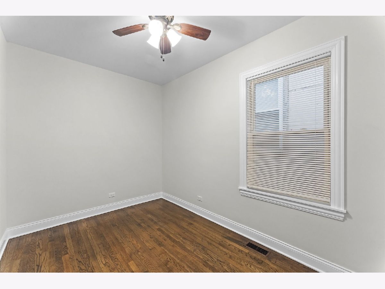
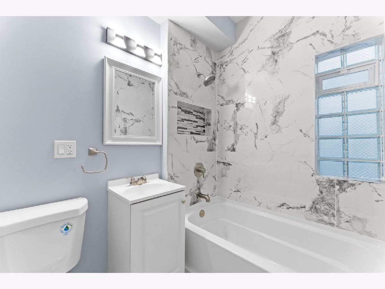
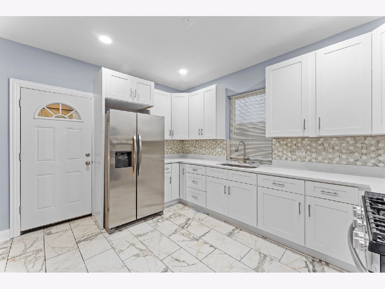
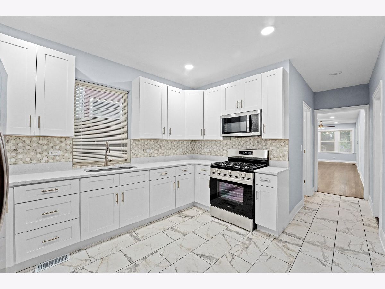
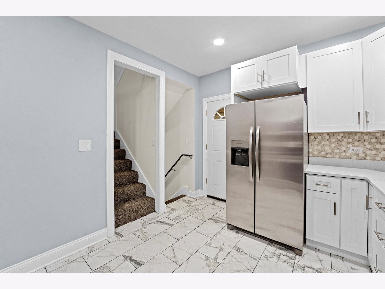
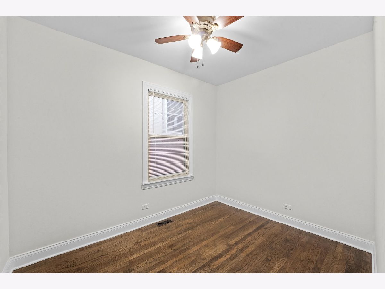
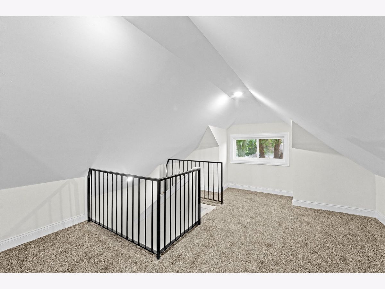
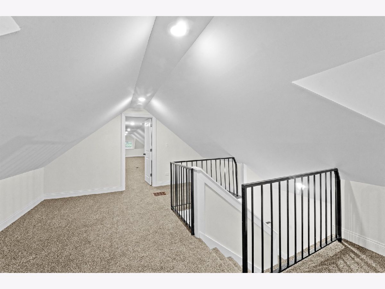
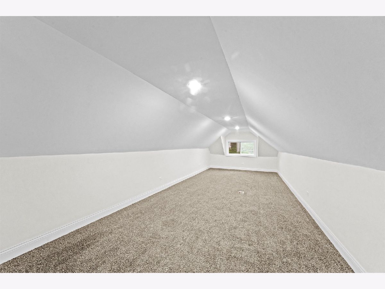
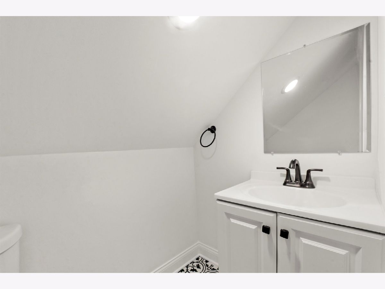
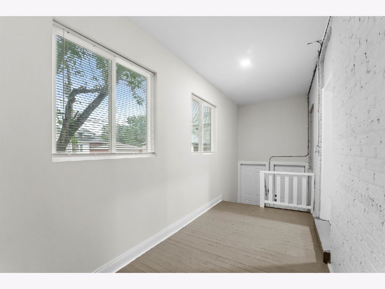
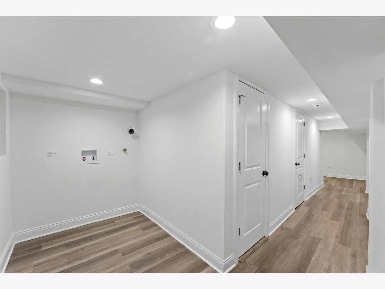
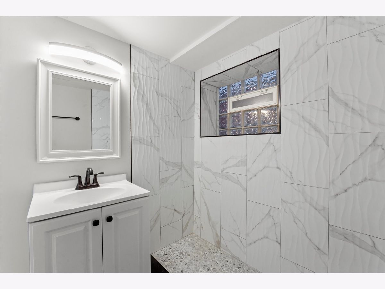
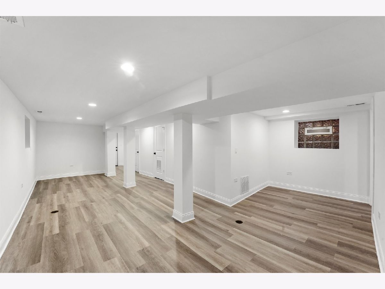
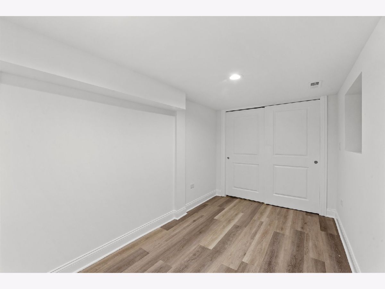
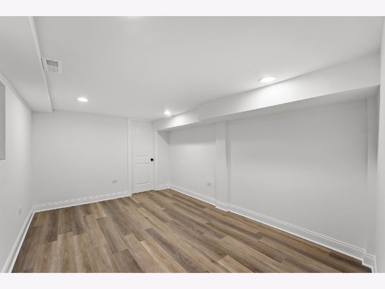
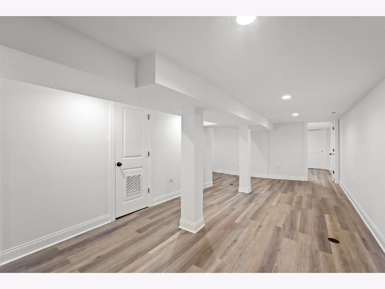
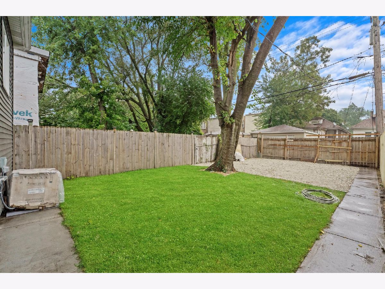
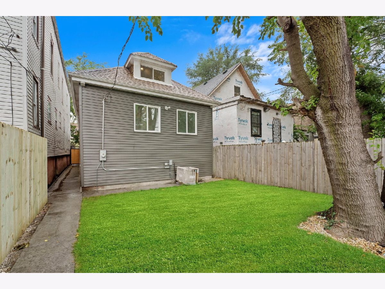
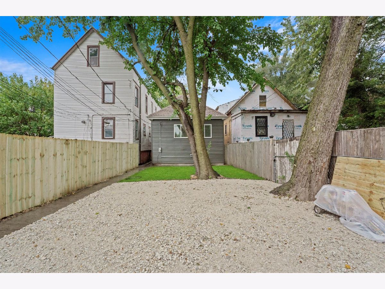
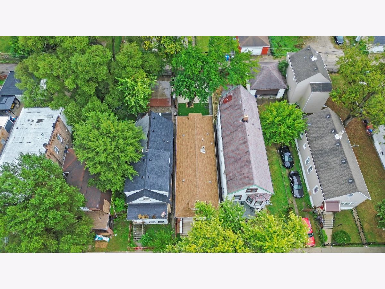
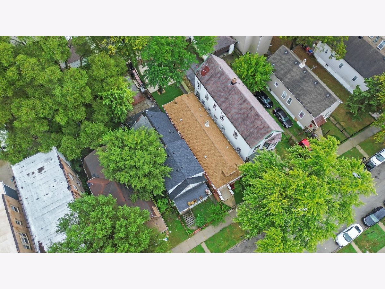
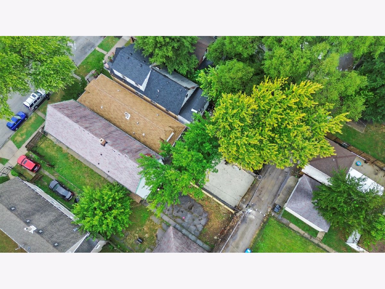
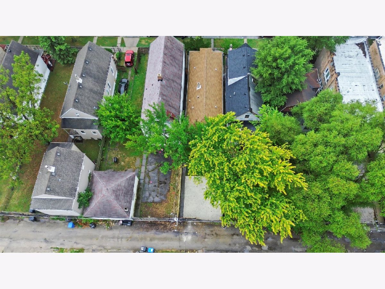
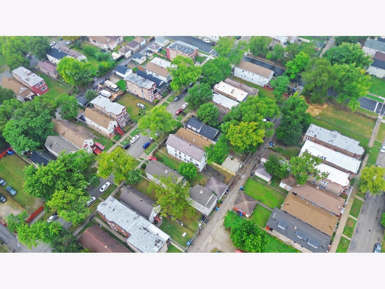
Room Specifics
Total Bedrooms: 6
Bedrooms Above Ground: 4
Bedrooms Below Ground: 2
Dimensions: —
Floor Type: —
Dimensions: —
Floor Type: —
Dimensions: —
Floor Type: —
Dimensions: —
Floor Type: —
Dimensions: —
Floor Type: —
Full Bathrooms: 3
Bathroom Amenities: —
Bathroom in Basement: 1
Rooms: —
Basement Description: Finished
Other Specifics
| — | |
| — | |
| Gravel | |
| — | |
| — | |
| 125X25 | |
| Finished,Full,Interior Stair | |
| — | |
| — | |
| — | |
| Not in DB | |
| — | |
| — | |
| — | |
| — |
Tax History
| Year | Property Taxes |
|---|
Contact Agent
Nearby Similar Homes
Nearby Sold Comparables
Contact Agent
Listing Provided By
RE/MAX Partners

