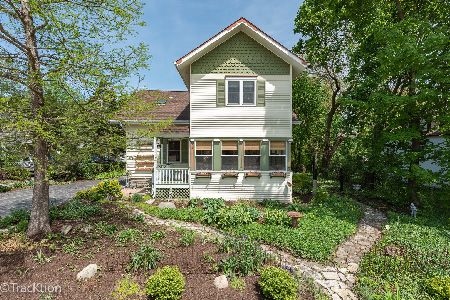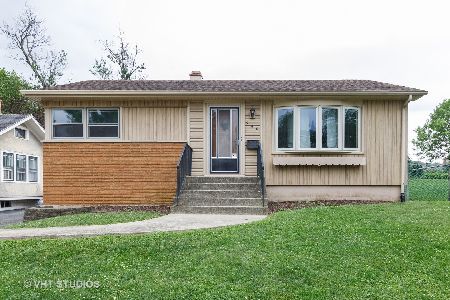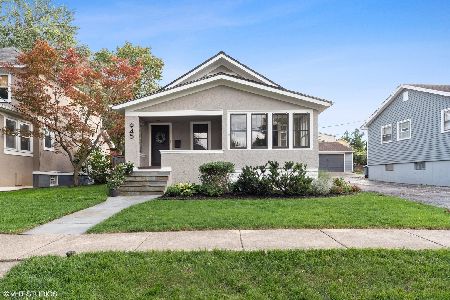5421 Main Street, Downers Grove, Illinois 60515
$465,000
|
Sold
|
|
| Status: | Closed |
| Sqft: | 0 |
| Cost/Sqft: | — |
| Beds: | 3 |
| Baths: | 2 |
| Year Built: | 1919 |
| Property Taxes: | $5,697 |
| Days On Market: | 5277 |
| Lot Size: | 0,37 |
Description
Fall in love the moment you enter this gorgeous Dutch Colonial, steps to town & train! 3 Large bedrooms & tandem 4th! Remodeled with the highest standards, from beautiful new windows, roof & HW floors to quality finishes in the kitchen & baths. Charming archways & French doors complete the living space with fireplace, sunroom, formal dining & office. Deck & hot tub overlook huge lot! Basement plumbed to add 2nd bath.
Property Specifics
| Single Family | |
| — | |
| Colonial | |
| 1919 | |
| Full | |
| CHARMING | |
| No | |
| 0.37 |
| Du Page | |
| — | |
| 0 / Not Applicable | |
| None | |
| Lake Michigan,Public | |
| Public Sewer, Sewer-Storm | |
| 07874701 | |
| 0908321008 |
Nearby Schools
| NAME: | DISTRICT: | DISTANCE: | |
|---|---|---|---|
|
Grade School
Whittier Elementary School |
58 | — | |
|
Middle School
Herrick Middle School |
58 | Not in DB | |
|
High School
Downers Grove North |
99 | Not in DB | |
Property History
| DATE: | EVENT: | PRICE: | SOURCE: |
|---|---|---|---|
| 29 Jun, 2012 | Sold | $465,000 | MRED MLS |
| 28 May, 2012 | Under contract | $485,000 | MRED MLS |
| — | Last price change | $499,900 | MRED MLS |
| 6 Aug, 2011 | Listed for sale | $550,000 | MRED MLS |
| 16 May, 2020 | Under contract | $0 | MRED MLS |
| 7 May, 2020 | Listed for sale | $0 | MRED MLS |
| 26 Dec, 2024 | Under contract | $0 | MRED MLS |
| 7 Dec, 2024 | Listed for sale | $0 | MRED MLS |
Room Specifics
Total Bedrooms: 3
Bedrooms Above Ground: 3
Bedrooms Below Ground: 0
Dimensions: —
Floor Type: Hardwood
Dimensions: —
Floor Type: Hardwood
Full Bathrooms: 2
Bathroom Amenities: Double Sink
Bathroom in Basement: 0
Rooms: Deck,Office,Heated Sun Room,Tandem Room
Basement Description: Unfinished
Other Specifics
| 2 | |
| Block,Concrete Perimeter | |
| Concrete | |
| Deck, Patio, Hot Tub, Storms/Screens | |
| Dimensions to Center of Road | |
| 54X323X52X327 | |
| Pull Down Stair | |
| None | |
| Hot Tub, Hardwood Floors | |
| Range, Microwave, Dishwasher, Refrigerator, Washer, Dryer, Disposal, Stainless Steel Appliance(s) | |
| Not in DB | |
| Sidewalks, Street Lights, Street Paved | |
| — | |
| — | |
| Wood Burning |
Tax History
| Year | Property Taxes |
|---|---|
| 2012 | $5,697 |
Contact Agent
Nearby Similar Homes
Nearby Sold Comparables
Contact Agent
Listing Provided By
Baird & Warner











