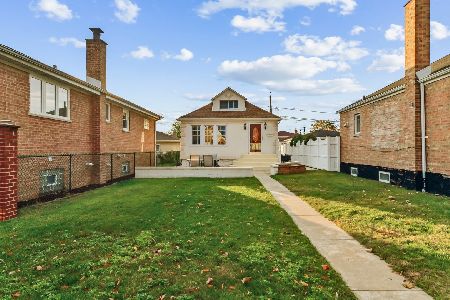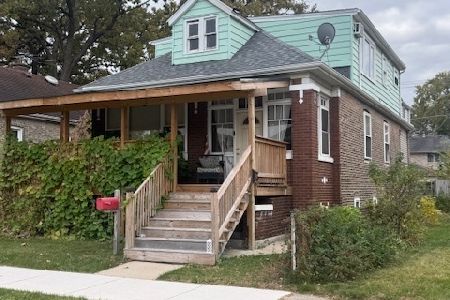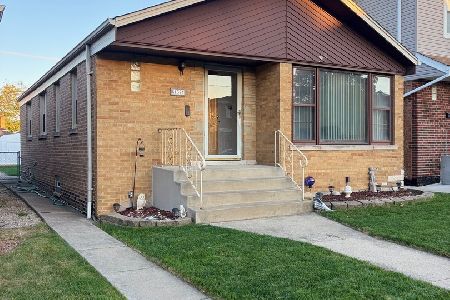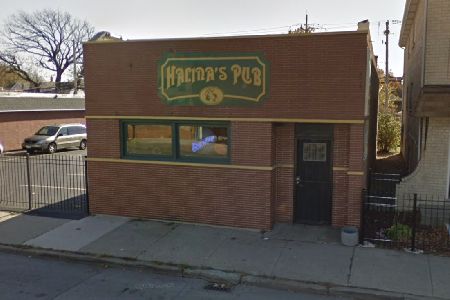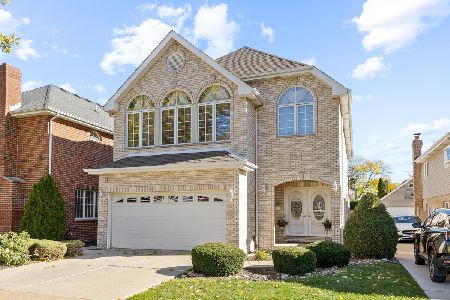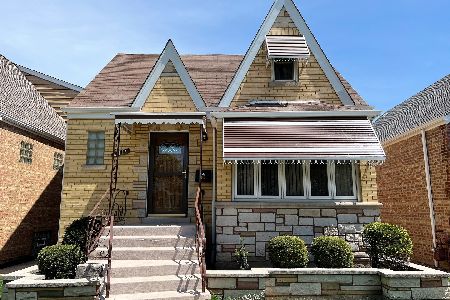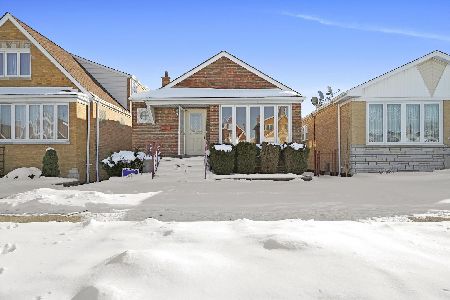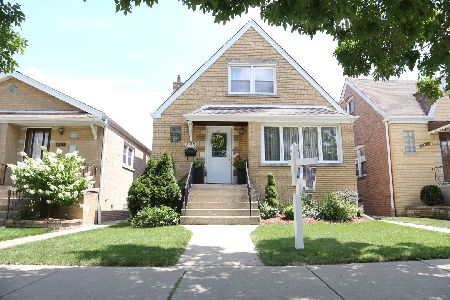5421 Oak Park Avenue, Garfield Ridge, Chicago, Illinois 60638
$375,000
|
Sold
|
|
| Status: | Closed |
| Sqft: | 1,841 |
| Cost/Sqft: | $204 |
| Beds: | 4 |
| Baths: | 2 |
| Year Built: | 1950 |
| Property Taxes: | $4,257 |
| Days On Market: | 702 |
| Lot Size: | 0,00 |
Description
Just add furniture to serve your family's enjoyment in this eye-catching, nicely updated, and completely move-in-ready, freshly painted throughout brick Cape Cod. Inside, find three levels of living space. The main level features a graciously welcoming living room with bay window, modern recessed lighting and nicely refinished hardwood flooring. The kitchen is upgraded with stainless steel appliances and granite countertops, seamlessly flowing into the highlight of this home - a vaulted bonus room addition. This versatile living space provides extra room for dining or entertaining/recreation, with an exterior door leading to a summer-party-friendly backyard with a large (6-year-old) two-level deck wrapping around a refreshing (6-year-old) above-ground pool. Other features include two recently updated bathrooms - the second one with a revitalizing steam shower retreat. The indoor entertaining-ready basement features a just-remodeled family room. Newer main furnace - 5 years old, upstairs furnace & air - 5 years old, water heater - 6 years old. Terrific and sought-after Garfield Ridge location, just a hop, skip, and jump from school, nearby shopping, restaurants, and with easy access to I-55 for a fast downtown connection. Easy to see and to buy, so schedule your viewing today and make this beauty yours!
Property Specifics
| Single Family | |
| — | |
| — | |
| 1950 | |
| — | |
| CAPE COD | |
| No | |
| — |
| Cook | |
| — | |
| — / Not Applicable | |
| — | |
| — | |
| — | |
| 11997254 | |
| 19074240070000 |
Property History
| DATE: | EVENT: | PRICE: | SOURCE: |
|---|---|---|---|
| 16 Apr, 2024 | Sold | $375,000 | MRED MLS |
| 16 Mar, 2024 | Under contract | $374,873 | MRED MLS |
| 7 Mar, 2024 | Listed for sale | $374,873 | MRED MLS |
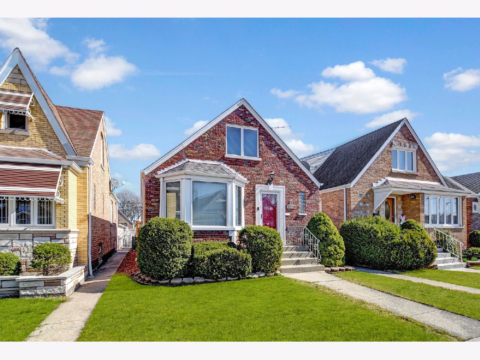
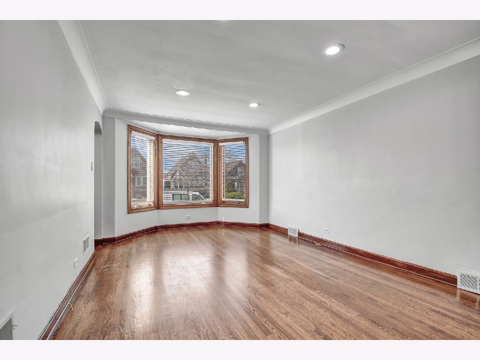

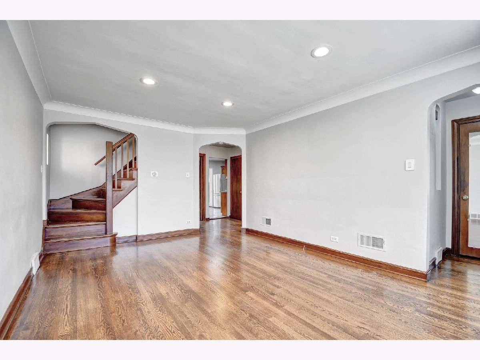

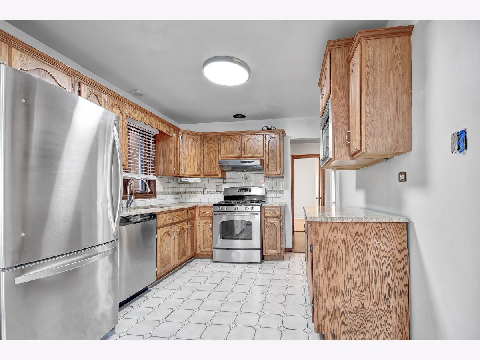
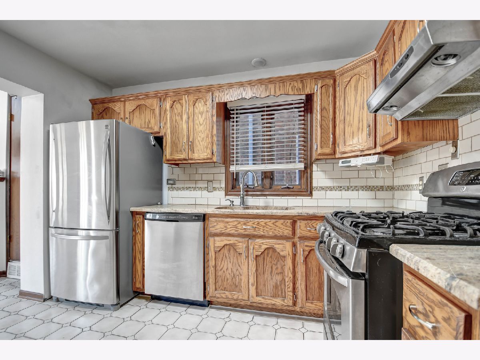
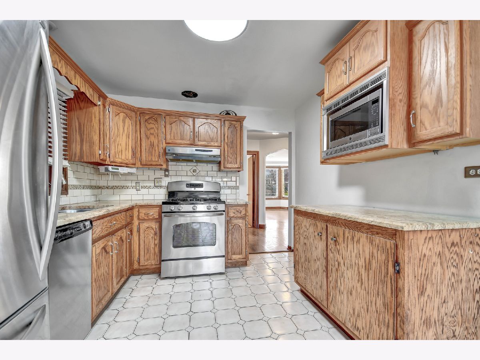
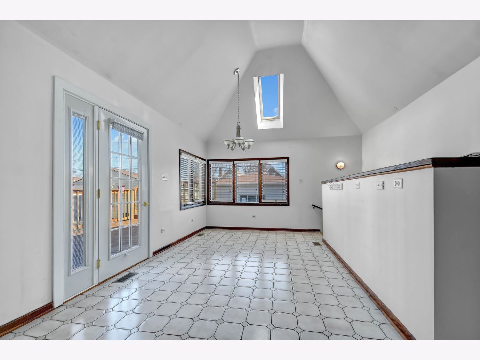
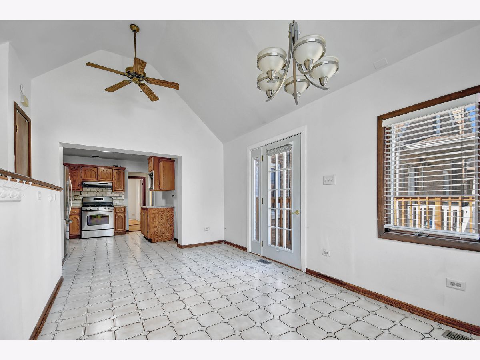
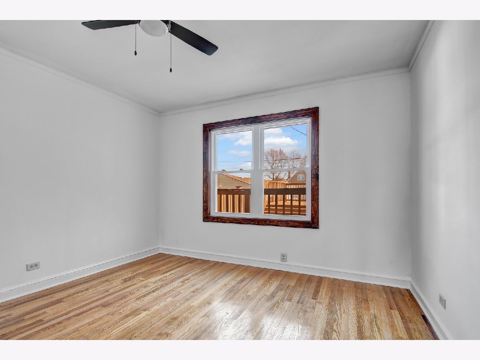
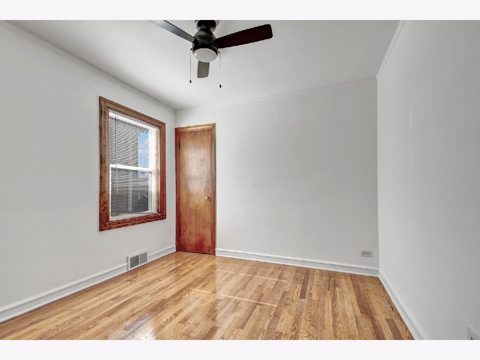
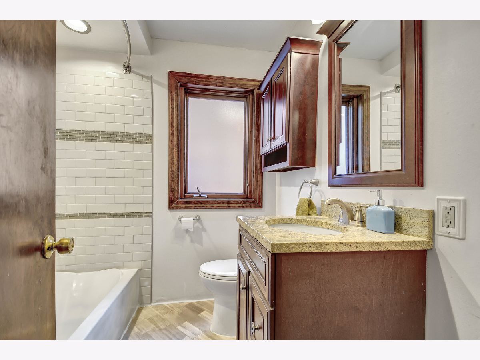
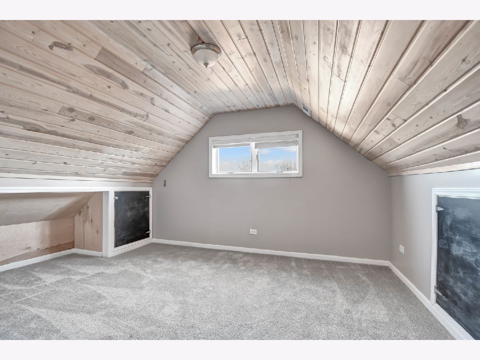
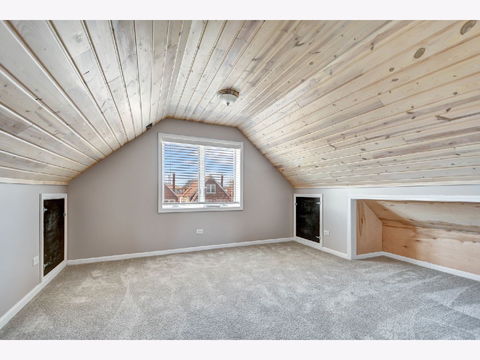
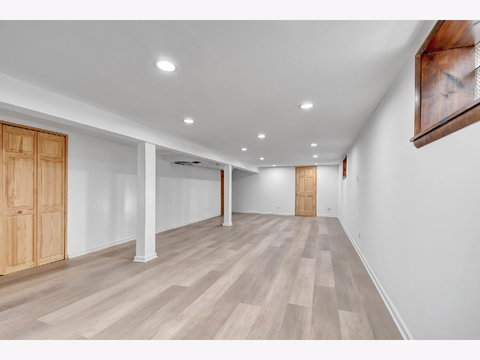
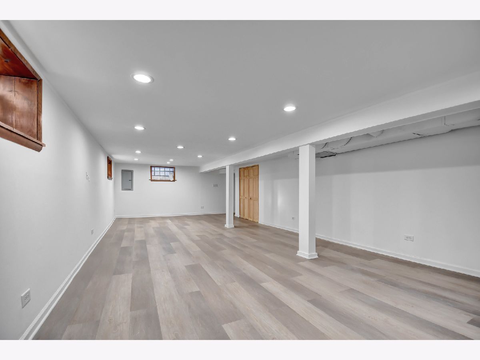
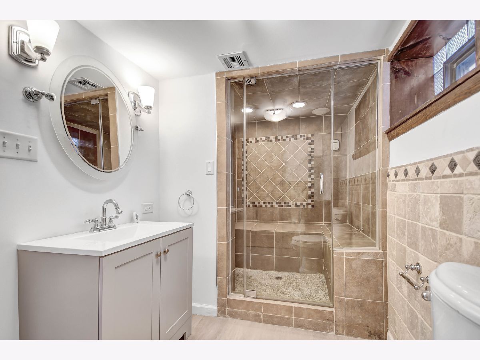
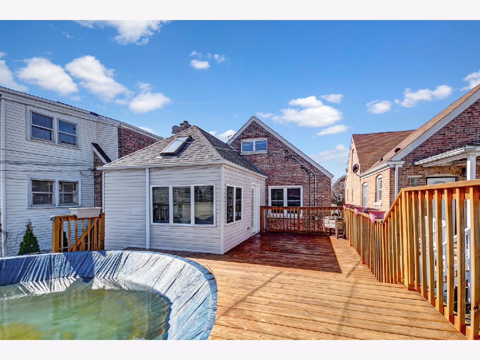
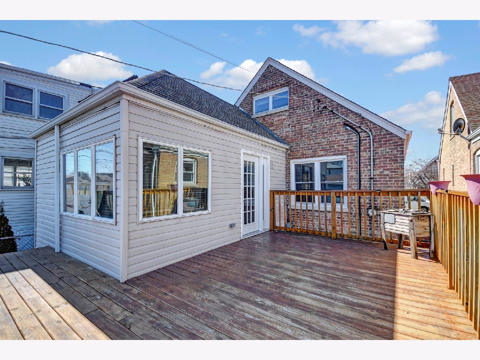
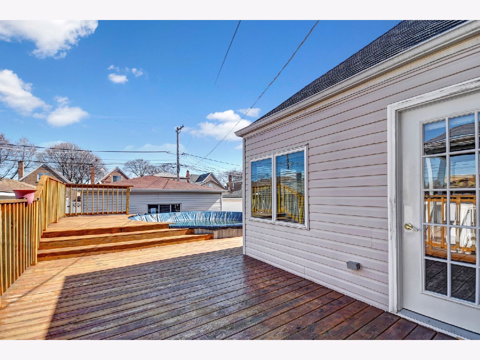
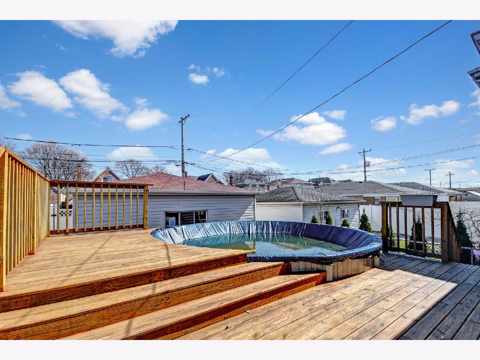

Room Specifics
Total Bedrooms: 4
Bedrooms Above Ground: 4
Bedrooms Below Ground: 0
Dimensions: —
Floor Type: —
Dimensions: —
Floor Type: —
Dimensions: —
Floor Type: —
Full Bathrooms: 2
Bathroom Amenities: Separate Shower
Bathroom in Basement: 0
Rooms: —
Basement Description: Finished
Other Specifics
| 2 | |
| — | |
| Off Alley | |
| — | |
| — | |
| 30X125 | |
| Finished | |
| — | |
| — | |
| — | |
| Not in DB | |
| — | |
| — | |
| — | |
| — |
Tax History
| Year | Property Taxes |
|---|---|
| 2024 | $4,257 |
Contact Agent
Nearby Similar Homes
Nearby Sold Comparables
Contact Agent
Listing Provided By
RE/MAX 10 in the Park

