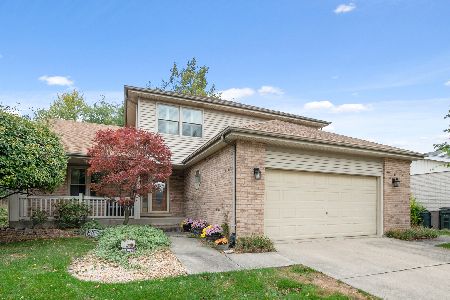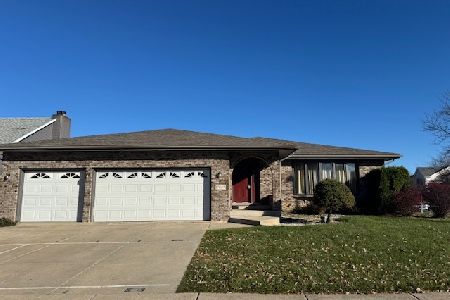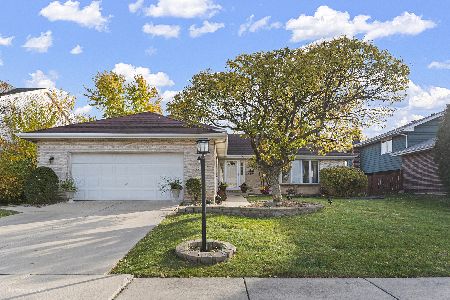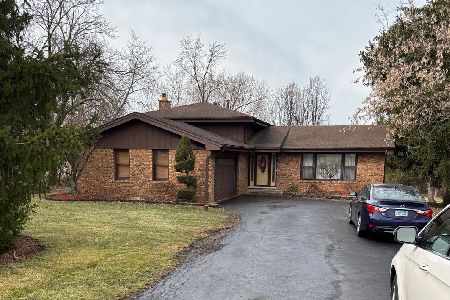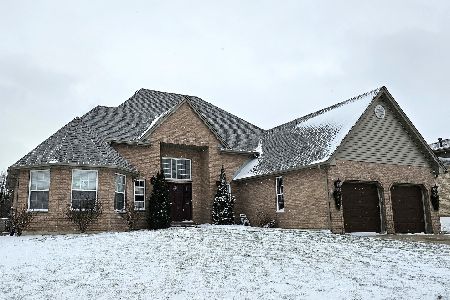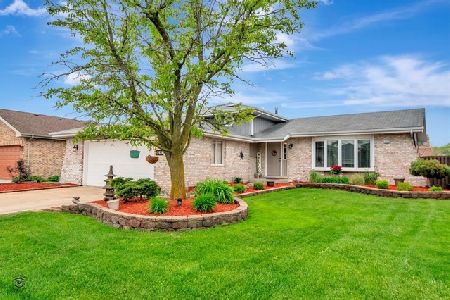5422 Bonnie Trail, Oak Forest, Illinois 60452
$290,000
|
Sold
|
|
| Status: | Closed |
| Sqft: | 2,832 |
| Cost/Sqft: | $102 |
| Beds: | 3 |
| Baths: | 3 |
| Year Built: | 1990 |
| Property Taxes: | $5,670 |
| Days On Market: | 1870 |
| Lot Size: | 0,18 |
Description
Prepare to fall in love with this sought after 3 step ranch tucked away in a great area of Oak Forest. Peace and quiet await your family as this home is on a premier lot and backs up to woods for privacy and backyard enjoyment. All brick construction, this one owner home has been cared for through the years with great pride. A 7k new fireplace system just installed for efficiency and warmth. Convenient main floor powder room. The kitchen opens up to the Family Room. The formal Living Room and Dining Room will accommodate any size furniture. Huge Master with walk-in closet and full bathroom. Full basement with partial finished for a recreation room. Large CEMENT crawl space for storage galore. Skylights allow light to flood and warm the home. No have lived in this home. The attached 2-car garage has treated flooring. Sprinkler system for the lawn. This home is a must-see! The roof is 10 years was a complete tear off. Washing Machine less than 1 year old.
Property Specifics
| Single Family | |
| — | |
| Step Ranch | |
| 1990 | |
| English | |
| — | |
| No | |
| 0.18 |
| Cook | |
| — | |
| — / Not Applicable | |
| None | |
| Lake Michigan | |
| Public Sewer | |
| 10959315 | |
| 28283030210000 |
Nearby Schools
| NAME: | DISTRICT: | DISTANCE: | |
|---|---|---|---|
|
Grade School
Morton Gingerwood Elementary Sch |
145 | — | |
|
Middle School
Arbor Park Middle School |
145 | Not in DB | |
|
High School
Tinley Park High School |
228 | Not in DB | |
|
Alternate Elementary School
Scarlet Oak Elementary School |
— | Not in DB | |
Property History
| DATE: | EVENT: | PRICE: | SOURCE: |
|---|---|---|---|
| 16 Feb, 2021 | Sold | $290,000 | MRED MLS |
| 15 Jan, 2021 | Under contract | $289,900 | MRED MLS |
| 13 Jan, 2021 | Listed for sale | $289,900 | MRED MLS |
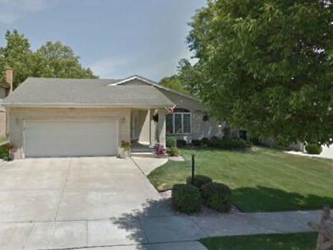
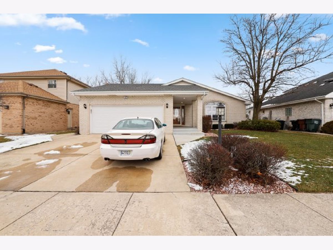
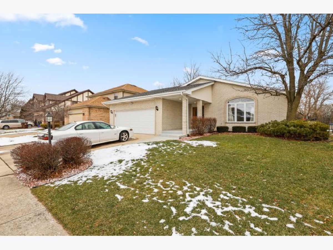
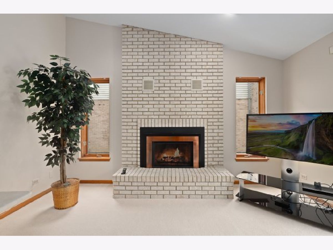
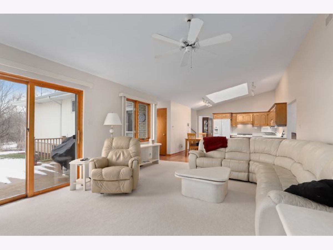
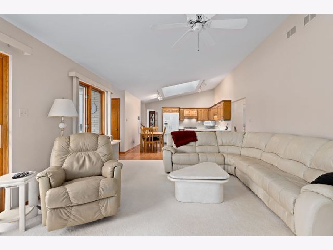
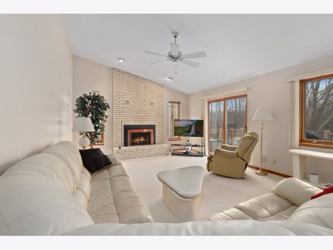
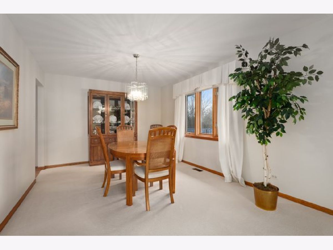
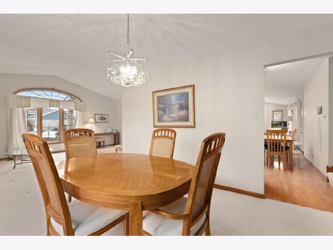
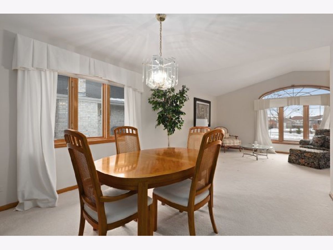
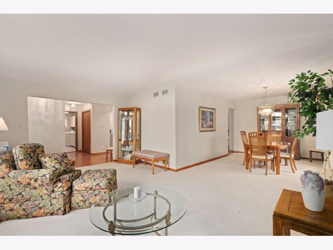
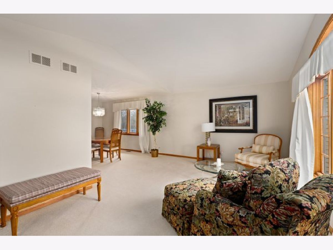
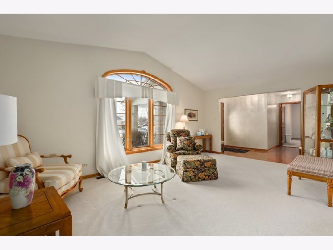
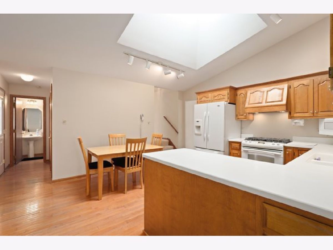
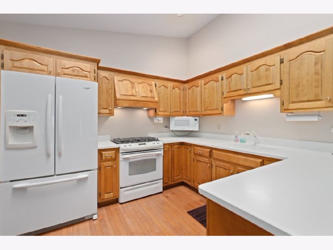
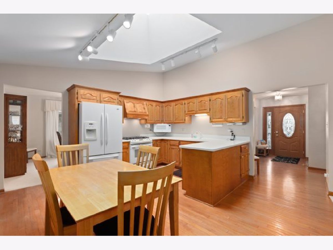
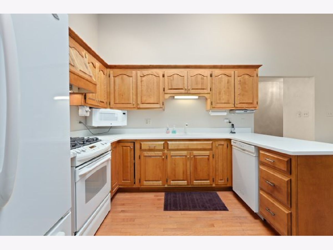
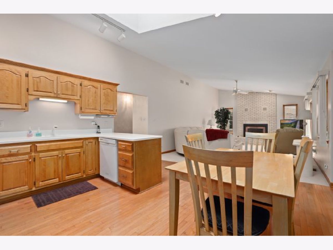
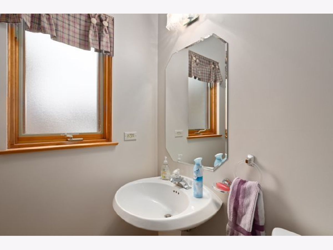
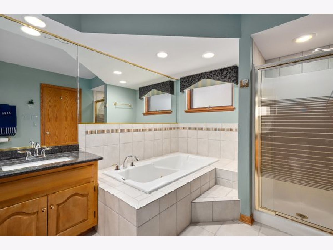
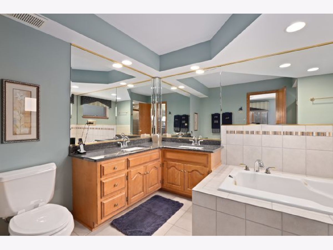
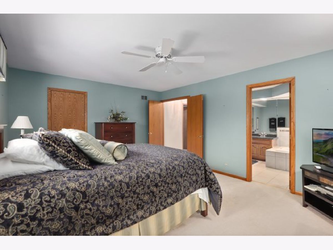
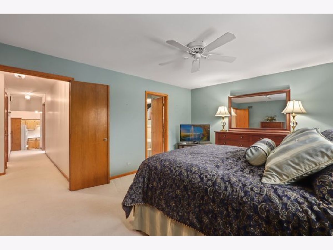
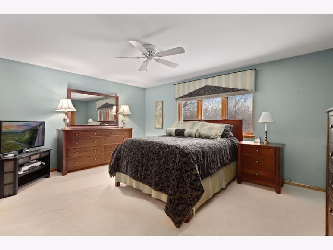
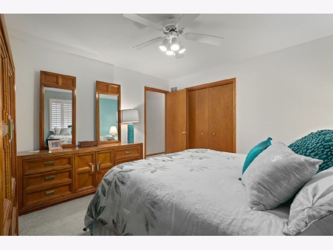
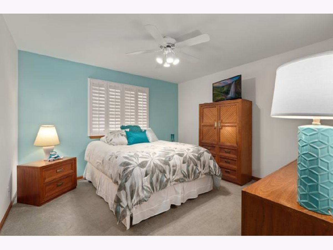
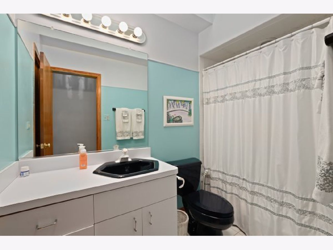
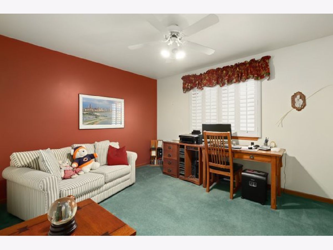
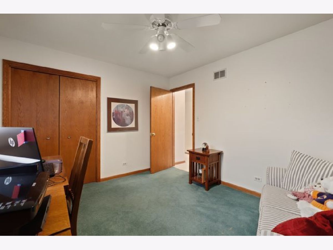
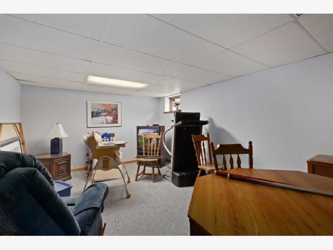
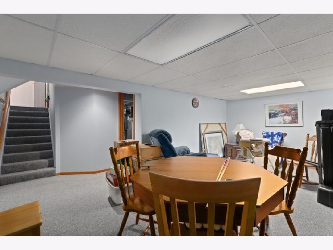
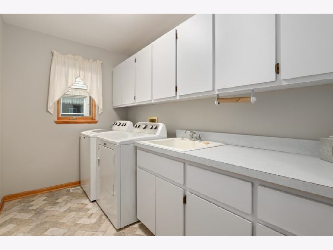
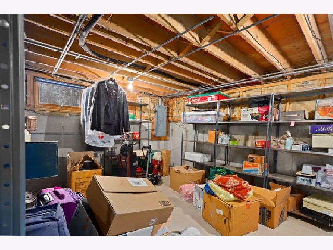
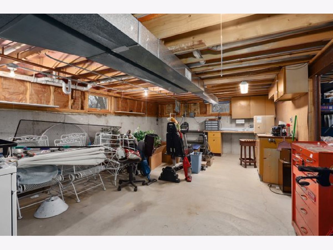
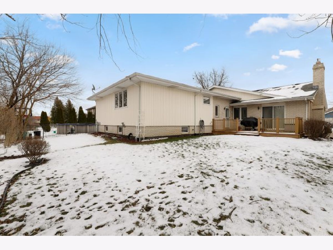
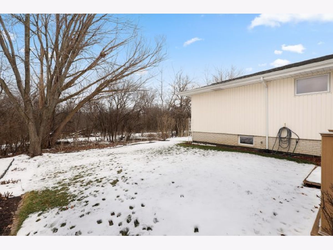
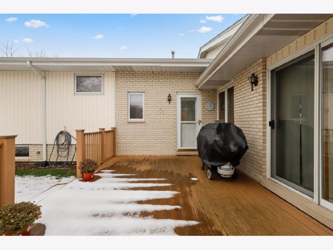
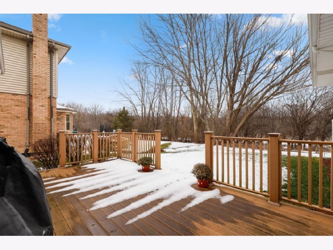
Room Specifics
Total Bedrooms: 3
Bedrooms Above Ground: 3
Bedrooms Below Ground: 0
Dimensions: —
Floor Type: Carpet
Dimensions: —
Floor Type: Carpet
Full Bathrooms: 3
Bathroom Amenities: Whirlpool,Separate Shower,Soaking Tub
Bathroom in Basement: 0
Rooms: Walk In Closet,Foyer,Recreation Room
Basement Description: Partially Finished,Crawl
Other Specifics
| 2 | |
| — | |
| — | |
| Deck, Porch, Breezeway, Workshop | |
| Forest Preserve Adjacent | |
| 7750 | |
| Pull Down Stair,Unfinished | |
| Full | |
| Vaulted/Cathedral Ceilings, Skylight(s), Hardwood Floors, First Floor Laundry, Ceiling - 9 Foot, Open Floorplan, Some Carpeting | |
| Range, Microwave, Dishwasher, Refrigerator, Washer, Dryer, Range Hood | |
| Not in DB | |
| Park, Stable(s), Horse-Riding Area, Horse-Riding Trails, Curbs, Sidewalks, Street Lights, Street Paved | |
| — | |
| — | |
| Attached Fireplace Doors/Screen, Heatilator |
Tax History
| Year | Property Taxes |
|---|---|
| 2021 | $5,670 |
Contact Agent
Nearby Similar Homes
Nearby Sold Comparables
Contact Agent
Listing Provided By
Redfin Corporation

