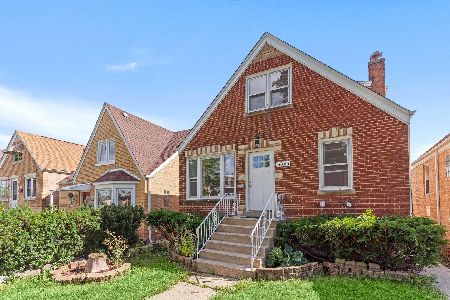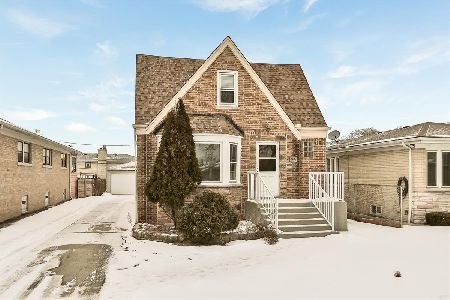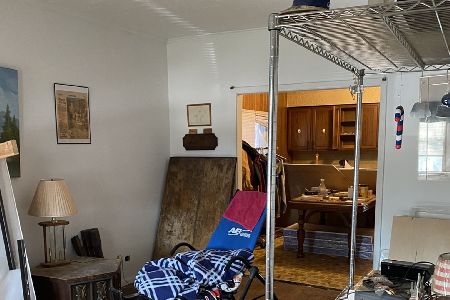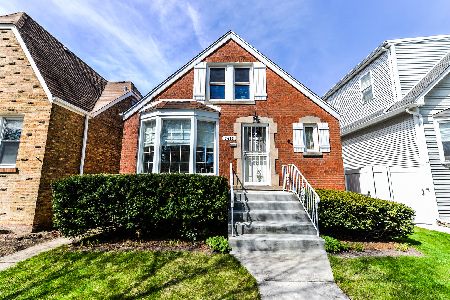5422 Mont Clare Avenue, Norwood Park, Chicago, Illinois 60656
$373,000
|
Sold
|
|
| Status: | Closed |
| Sqft: | 1,100 |
| Cost/Sqft: | $345 |
| Beds: | 3 |
| Baths: | 2 |
| Year Built: | 1956 |
| Property Taxes: | $4,595 |
| Days On Market: | 2451 |
| Lot Size: | 0,00 |
Description
Be the first owner to enjoy this newly remodeled brick ranch home in the heart of Norwood Park! High quality construction and attention to detail throughout! Features include solid oak wood floors, stunning new crown molding, new baseboards, and recessed lights. Living room boasts large picture window and electric fireplace with dramatic stone surround. Beautiful kitchen has brand new white shaker cabinets, all new SS appliances, and quartz countertops. Adjacent eating area decorated w elegant wainscoting! Full basement is also completely remodeled and comes with a huge recreation room, 4th bedroom, 2nd bathroom, and laundry room. New washer & dryer, new furnace, and new water heater. Nice fenced yard, enclosed porch, and garage. Great location in very desirable Oriole Park School District. Close to stores, restaurants, buses, Blue Line, and Kennedy Expressway, but on a quiet residential street. Great place to call home! Come and see it before it's gone!
Property Specifics
| Single Family | |
| — | |
| Step Ranch | |
| 1956 | |
| Full | |
| — | |
| No | |
| — |
| Cook | |
| — | |
| 0 / Not Applicable | |
| None | |
| Lake Michigan | |
| Public Sewer | |
| 10418004 | |
| 13071100260000 |
Nearby Schools
| NAME: | DISTRICT: | DISTANCE: | |
|---|---|---|---|
|
Grade School
Oriole Park Elementary School |
299 | — | |
|
Middle School
Oriole Park Elementary School |
299 | Not in DB | |
|
High School
Taft High School |
299 | Not in DB | |
Property History
| DATE: | EVENT: | PRICE: | SOURCE: |
|---|---|---|---|
| 10 Jul, 2019 | Sold | $373,000 | MRED MLS |
| 19 Jun, 2019 | Under contract | $379,000 | MRED MLS |
| 15 Jun, 2019 | Listed for sale | $379,000 | MRED MLS |
Room Specifics
Total Bedrooms: 4
Bedrooms Above Ground: 3
Bedrooms Below Ground: 1
Dimensions: —
Floor Type: Hardwood
Dimensions: —
Floor Type: Hardwood
Dimensions: —
Floor Type: Wood Laminate
Full Bathrooms: 2
Bathroom Amenities: —
Bathroom in Basement: 1
Rooms: Recreation Room,Foyer,Utility Room-Lower Level,Enclosed Porch
Basement Description: Finished,Exterior Access
Other Specifics
| 1.5 | |
| — | |
| — | |
| Porch | |
| Fenced Yard | |
| 30X117 | |
| — | |
| None | |
| Hardwood Floors, First Floor Bedroom, First Floor Full Bath | |
| Range, Microwave, Dishwasher, Refrigerator, Washer, Dryer, Disposal, Stainless Steel Appliance(s) | |
| Not in DB | |
| Sidewalks, Street Lights, Street Paved | |
| — | |
| — | |
| — |
Tax History
| Year | Property Taxes |
|---|---|
| 2019 | $4,595 |
Contact Agent
Nearby Similar Homes
Nearby Sold Comparables
Contact Agent
Listing Provided By
Riklin Realty












