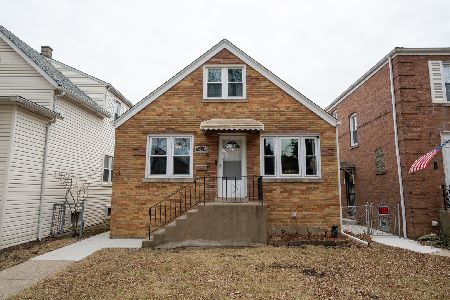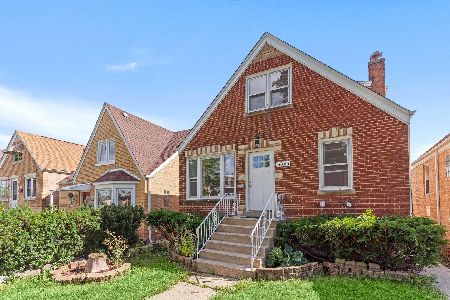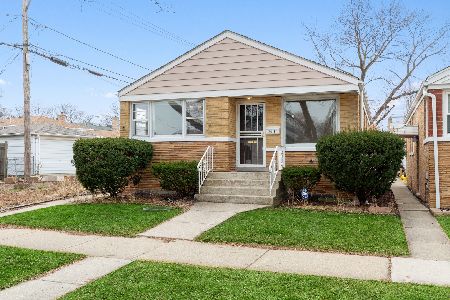5422 Newcastle Avenue, Norwood Park, Chicago, Illinois 60656
$355,000
|
Sold
|
|
| Status: | Closed |
| Sqft: | 0 |
| Cost/Sqft: | — |
| Beds: | 3 |
| Baths: | 2 |
| Year Built: | 1955 |
| Property Taxes: | $5,097 |
| Days On Market: | 1604 |
| Lot Size: | 0,08 |
Description
Come see this charming and well maintained home located in sought after Big Oaks part of Norwood Park. Cozy 3 bedroom ranch features a modern eat-in kitchen with beautiful granite countertops, stainless steel appliances, and reverse osmosis water filter. Hardwood floors and recessed lighting throughout. Plenty of sunshine fills the living room and upstairs bedrooms with lots of natural light. Newly remodeled basement features an inviting family room combined with dining room, study nook, full bath, and laundry room. 2nd fridge in the laundry room. The amazing backyard has a great deck for all those memorable BBQs. 2.5 car garage. Close to everything, schools, Blue line, Harlem bus terminal and Kennedy expressway.
Property Specifics
| Single Family | |
| — | |
| Ranch,Step Ranch | |
| 1955 | |
| Full | |
| RAISED RANCH | |
| No | |
| 0.08 |
| Cook | |
| — | |
| 0 / Not Applicable | |
| None | |
| Lake Michigan | |
| Public Sewer | |
| 11242712 | |
| 13071080660000 |
Nearby Schools
| NAME: | DISTRICT: | DISTANCE: | |
|---|---|---|---|
|
Grade School
Garvy Elementary School |
299 | — | |
|
Middle School
Garvy Elementary School |
299 | Not in DB | |
|
High School
Taft High School |
299 | Not in DB | |
Property History
| DATE: | EVENT: | PRICE: | SOURCE: |
|---|---|---|---|
| 15 May, 2014 | Sold | $231,500 | MRED MLS |
| 9 Apr, 2014 | Under contract | $229,000 | MRED MLS |
| 8 Apr, 2014 | Listed for sale | $229,000 | MRED MLS |
| 20 Dec, 2021 | Sold | $355,000 | MRED MLS |
| 8 Nov, 2021 | Under contract | $364,900 | MRED MLS |
| — | Last price change | $374,900 | MRED MLS |
| 9 Oct, 2021 | Listed for sale | $374,900 | MRED MLS |
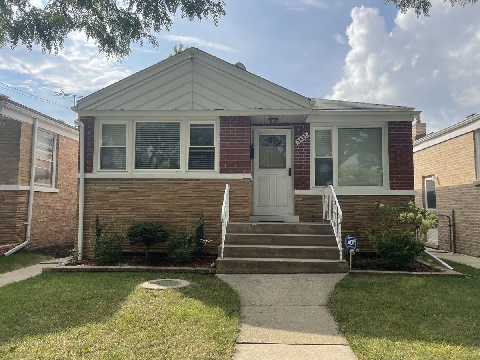
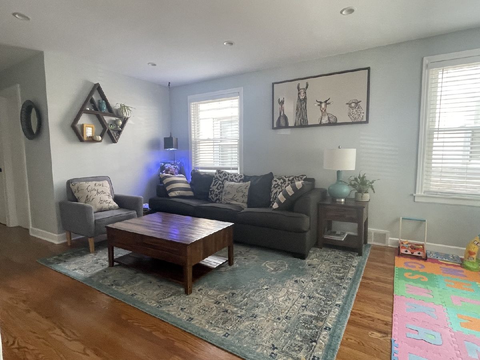
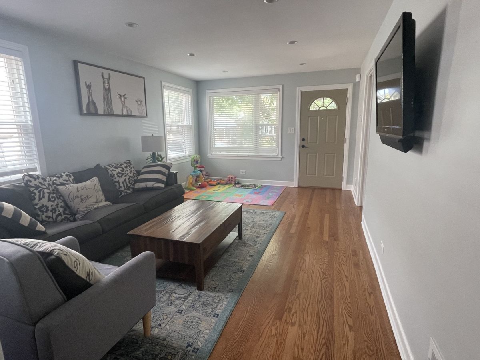
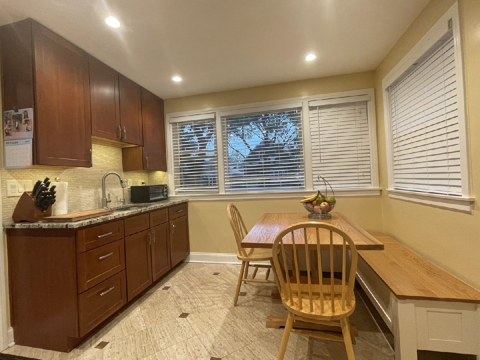
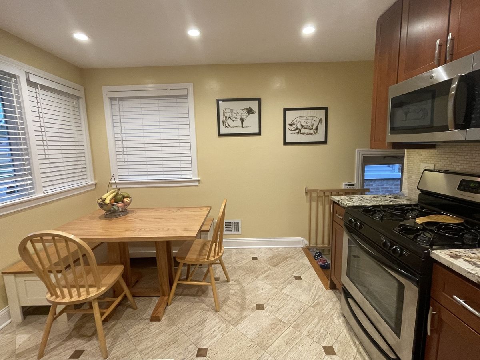
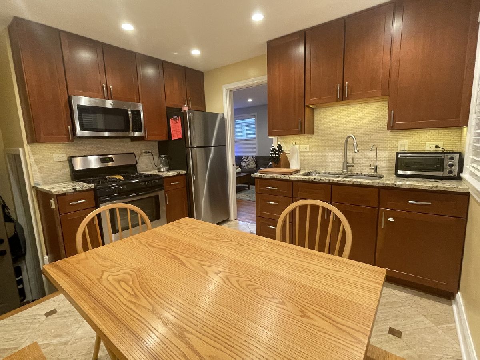
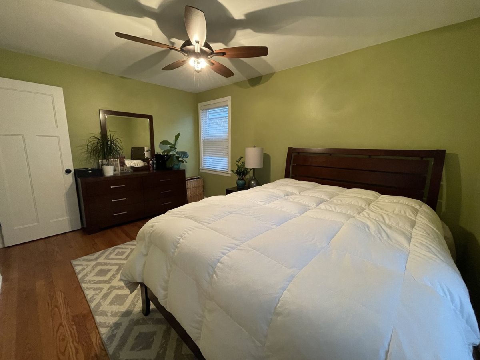
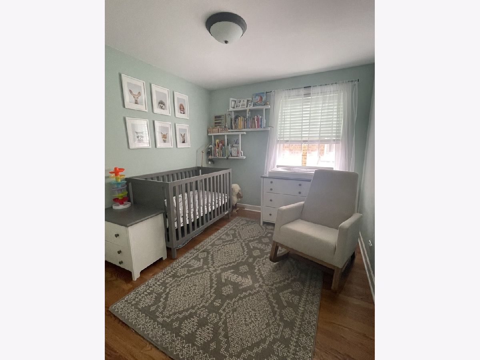
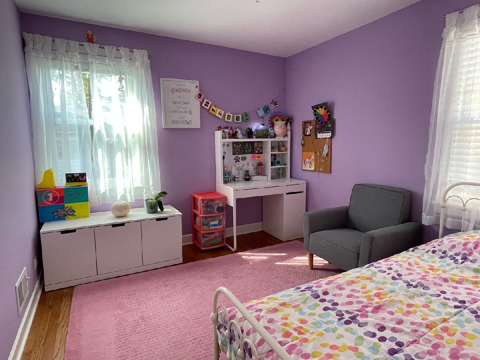
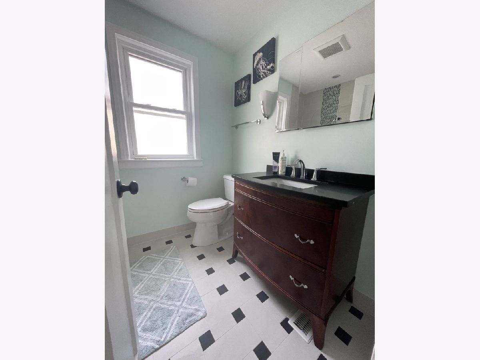
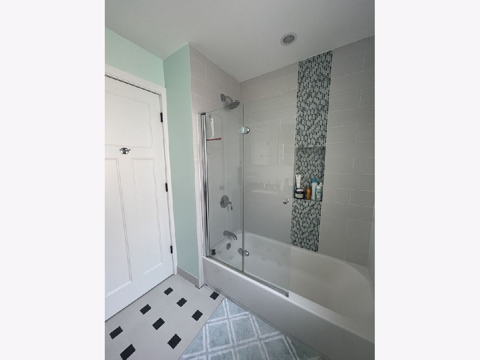
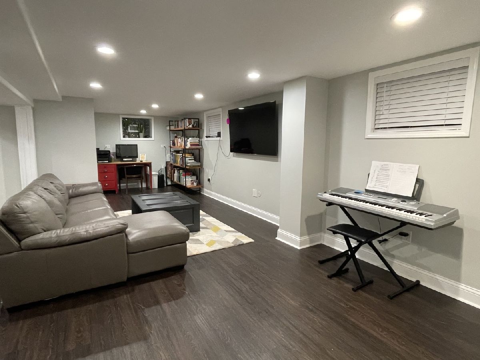
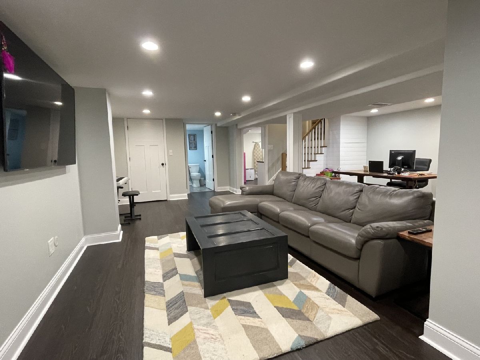
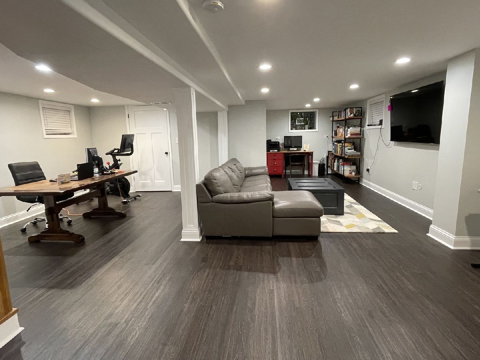
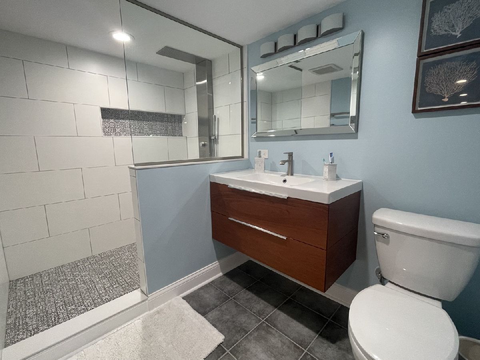
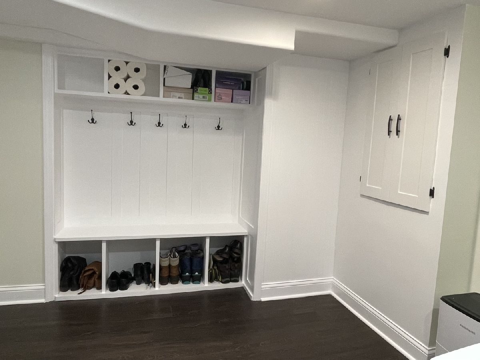
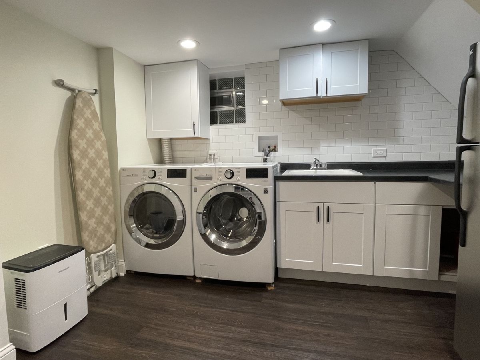
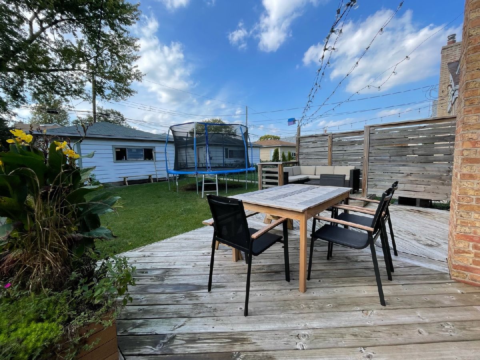
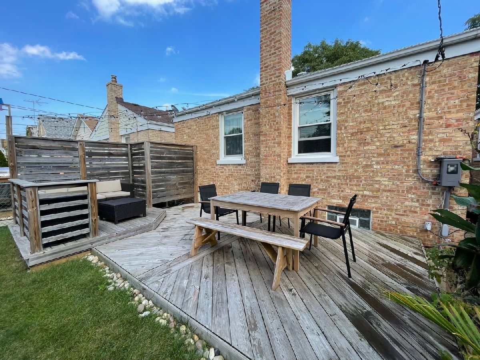
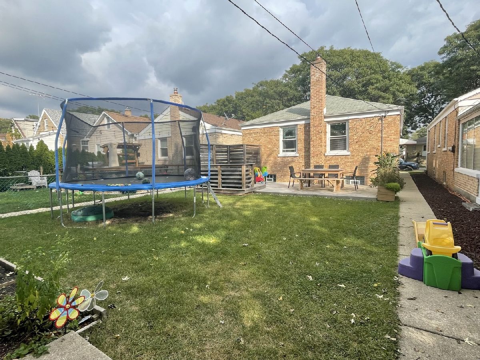
Room Specifics
Total Bedrooms: 3
Bedrooms Above Ground: 3
Bedrooms Below Ground: 0
Dimensions: —
Floor Type: Hardwood
Dimensions: —
Floor Type: Hardwood
Full Bathrooms: 2
Bathroom Amenities: Soaking Tub
Bathroom in Basement: 1
Rooms: Utility Room-Lower Level
Basement Description: Finished
Other Specifics
| 2.1 | |
| Concrete Perimeter | |
| — | |
| Deck, Patio, Storms/Screens | |
| Fenced Yard | |
| 30X120 | |
| — | |
| None | |
| Hardwood Floors, First Floor Bedroom, First Floor Full Bath | |
| Range, Microwave, Refrigerator, Washer, Dryer, Stainless Steel Appliance(s), Water Purifier | |
| Not in DB | |
| Curbs, Sidewalks, Street Lights, Street Paved | |
| — | |
| — | |
| — |
Tax History
| Year | Property Taxes |
|---|---|
| 2014 | $2,579 |
| 2021 | $5,097 |
Contact Agent
Nearby Similar Homes
Nearby Sold Comparables
Contact Agent
Listing Provided By
Plus Real Estate Services, Inc.



