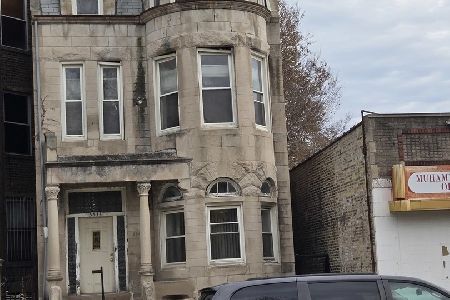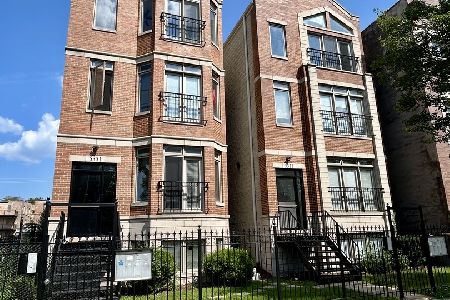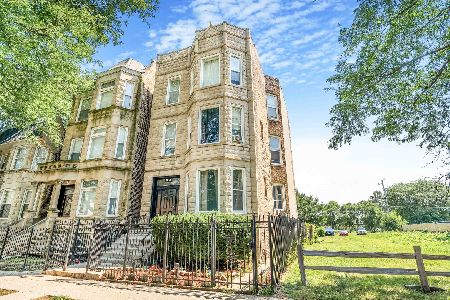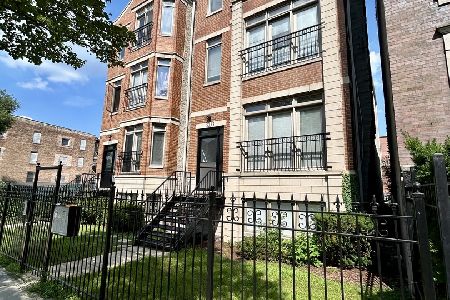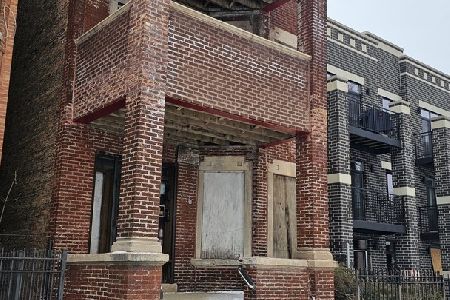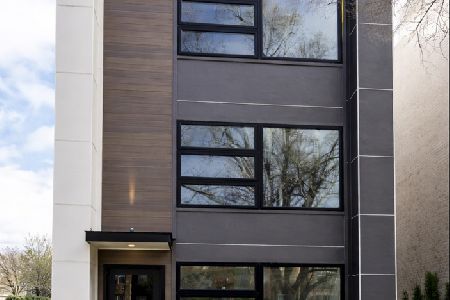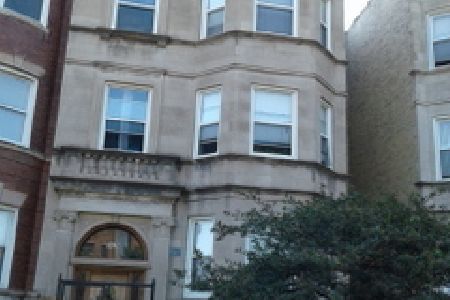5423 Indiana Avenue, Washington Park, Chicago, Illinois 60615
$595,000
|
Sold
|
|
| Status: | Closed |
| Sqft: | 0 |
| Cost/Sqft: | — |
| Beds: | 7 |
| Baths: | 0 |
| Year Built: | — |
| Property Taxes: | $4,069 |
| Days On Market: | 1421 |
| Lot Size: | 0,00 |
Description
All Brick Vintage Greystone Legal 2 flats in the heart of Washington Park. Completely rehabbed by Premier North Shore Builder with Contemporary & Open Kitchen Concept. Features: ~ 3500 Square Feet. 1 simplex unit w/ 3 beds, 2 baths, 2100 SF 1st Floor duplex down w/ 4 beds, 3.1 Baths. Huge living space & large Family room with wet bar on garden level. Units feature: Luxurious finishes, soaring 11' ceiling height, custom Grey Shaker soft-close cabinetry, Quartz Countertops, Porcelain back splash, Large Island, LG SS Appliances, Porcelain Tiles designed bathrooms, separated Central Furnaces/ACs, All Tankless water heaters, double closets, tons of storage, Open Concept Kitchen. Building features: New Roof, New Windows, New Parking Concrete Slab, Wood Porch, New front & back Gates. Huge Back Yard, Park up to 9 Cars, Pre-wired Security System. Generate ~$4500 monthly rent. Fantastic location Surrounding by Beautiful Parks, steps to public transit, University of Chicago, Washington Park, DuSable Museum, Walgreens, Markets, Banks & Lakeshore Drive &I90/94. 10 mins from Downtown Chicago, Whole food, McCormick Convention Center & City Night Live. Great investment to live in one unit & have the other unit pay for your mortgage. Low Tax, Extra Long Lot. 1F is currently occupied by tenant.
Property Specifics
| Multi-unit | |
| — | |
| — | |
| — | |
| — | |
| — | |
| No | |
| — |
| Cook | |
| — | |
| — / — | |
| — | |
| — | |
| — | |
| 11367206 | |
| 20103140060000 |
Property History
| DATE: | EVENT: | PRICE: | SOURCE: |
|---|---|---|---|
| 13 May, 2022 | Sold | $595,000 | MRED MLS |
| 18 Apr, 2022 | Under contract | $589,000 | MRED MLS |
| 6 Apr, 2022 | Listed for sale | $589,000 | MRED MLS |
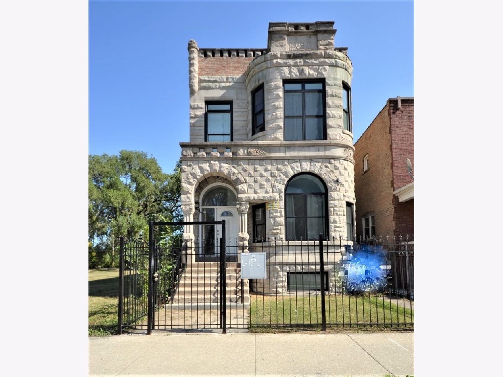
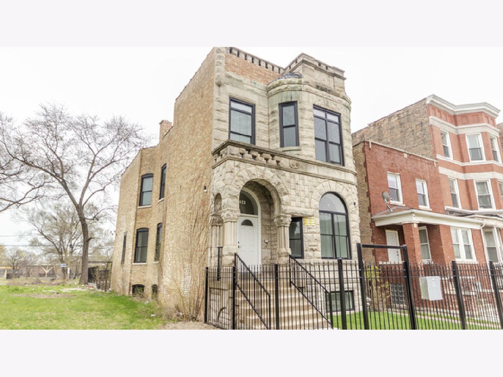
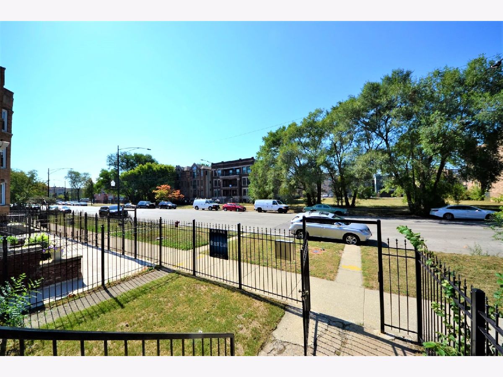
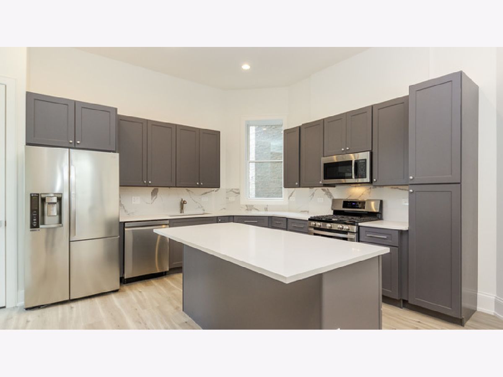
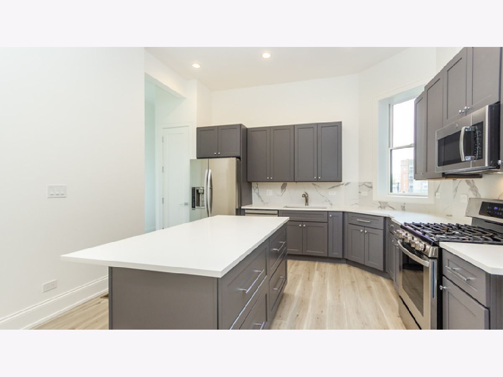
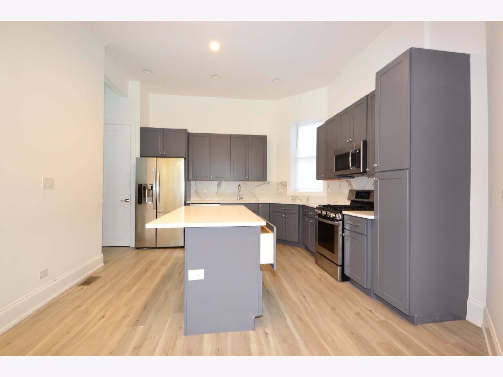
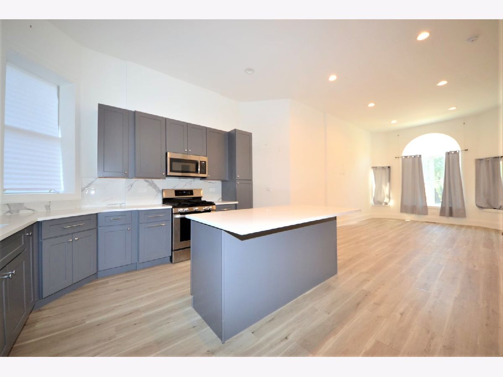
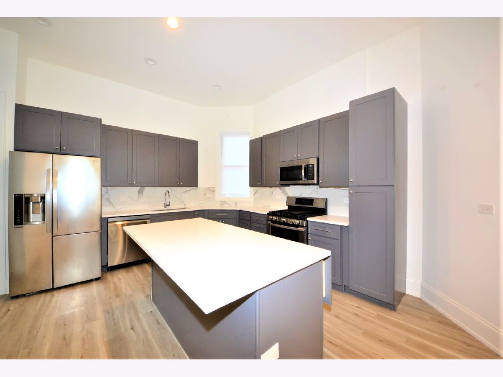
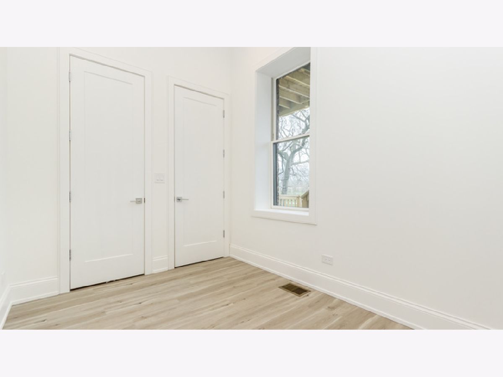
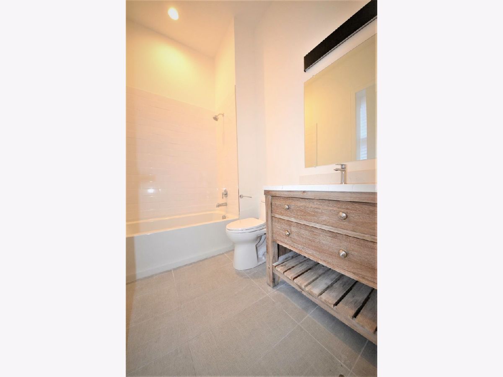
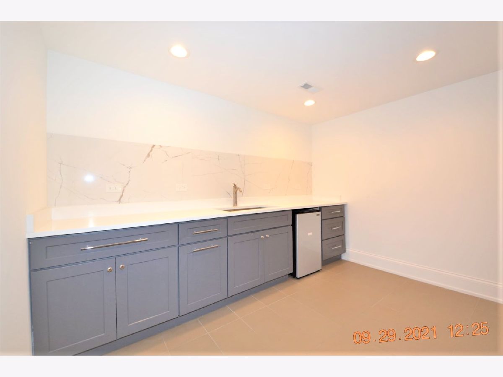
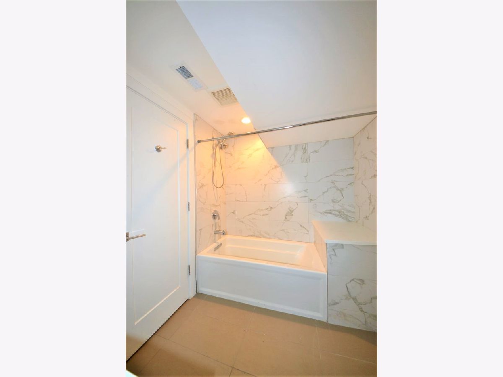
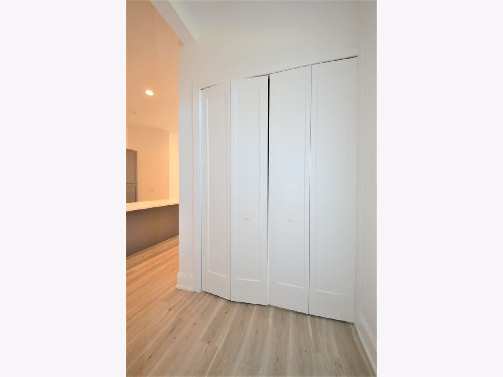
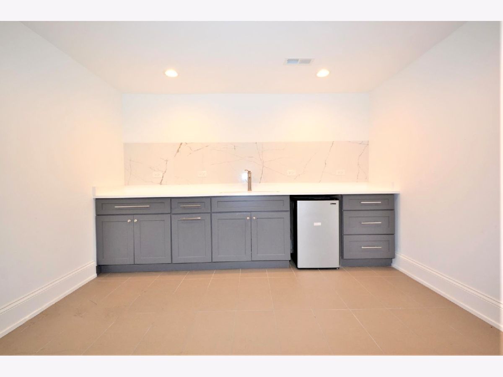
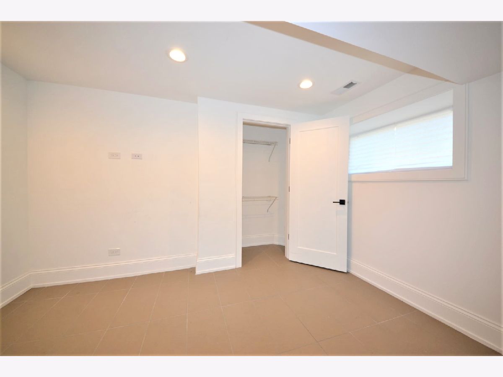
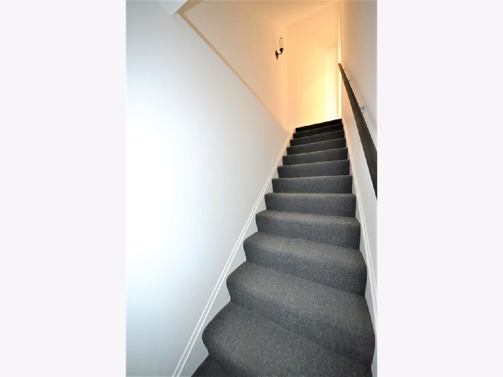
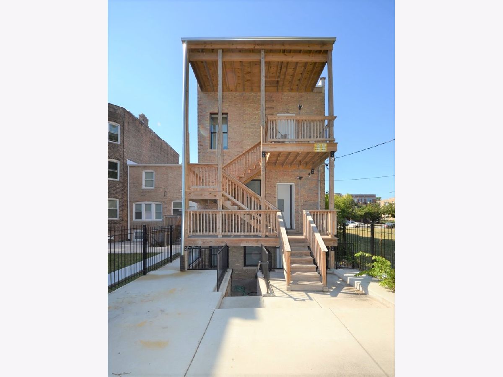
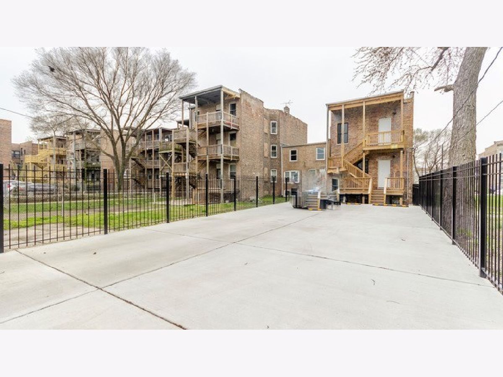
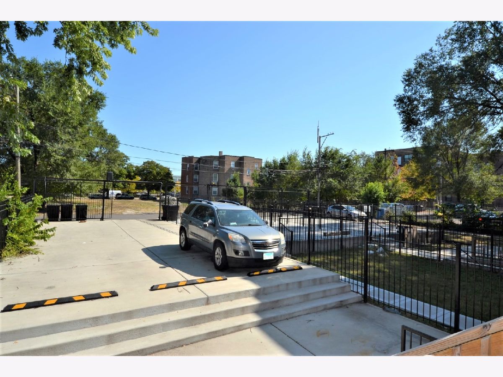
Room Specifics
Total Bedrooms: 7
Bedrooms Above Ground: 7
Bedrooms Below Ground: 0
Dimensions: —
Floor Type: —
Dimensions: —
Floor Type: —
Dimensions: —
Floor Type: —
Dimensions: —
Floor Type: —
Dimensions: —
Floor Type: —
Dimensions: —
Floor Type: —
Full Bathrooms: 6
Bathroom Amenities: —
Bathroom in Basement: —
Rooms: —
Basement Description: Finished,Exterior Access
Other Specifics
| — | |
| — | |
| — | |
| — | |
| — | |
| 25X178.5 | |
| — | |
| — | |
| — | |
| — | |
| Not in DB | |
| — | |
| — | |
| — | |
| — |
Tax History
| Year | Property Taxes |
|---|---|
| 2022 | $4,069 |
Contact Agent
Nearby Similar Homes
Nearby Sold Comparables
Contact Agent
Listing Provided By
Lakeside Properties Group, LLC

