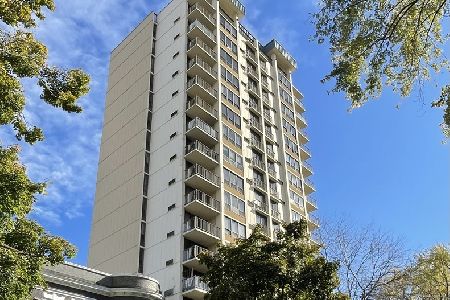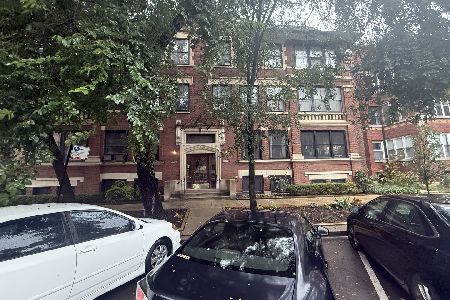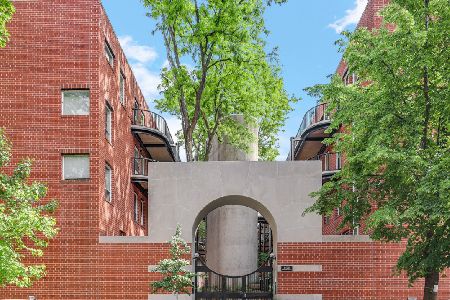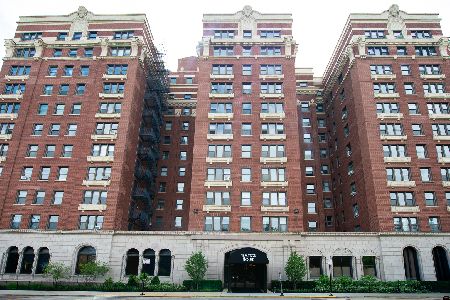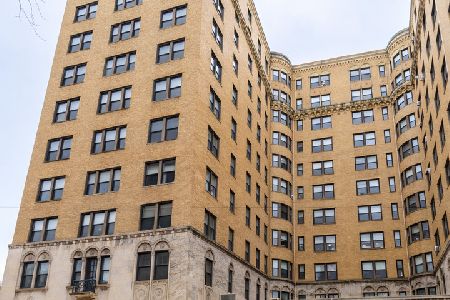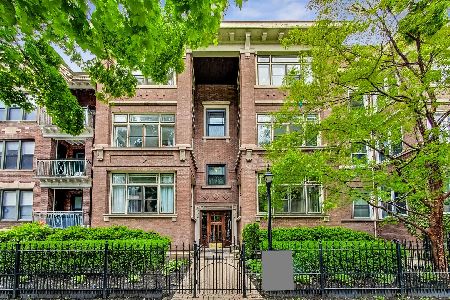5424 East View Park, Hyde Park, Chicago, Illinois 60615
$308,000
|
Sold
|
|
| Status: | Closed |
| Sqft: | 1,722 |
| Cost/Sqft: | $192 |
| Beds: | 3 |
| Baths: | 2 |
| Year Built: | 1910 |
| Property Taxes: | $3,313 |
| Days On Market: | 2538 |
| Lot Size: | 0,00 |
Description
Hyde Park's only private drive; East View Park is a quiet, private, park-like setting steps from the lakefront, with landscaped lawns & gardens. This vintage unit has a large living room, separate formal dining room, kitchen, & a sun room that overlooks the park and lake. Custom mill-work and wood ceiling beams highlight the dining rooms charm and warmth creating a one of a kind space. The living room has a beautiful fireplace highlighted by the original tile and built-in shelving. . This 3 bedroom/2 bath includes outdoor parking, large private back porch and a shared back yard. Well-managed condo assoc. with on-site mgt & maintenance. Convenient to University of Chicago & Metra. President Obama lived in this private community while in the senate.
Property Specifics
| Condos/Townhomes | |
| 3 | |
| — | |
| 1910 | |
| Full | |
| MASSIVE 3 BEDROOM | |
| Yes | |
| — |
| Cook | |
| East View Park | |
| 730 / Monthly | |
| Heat,Water,Parking,Insurance,TV/Cable,Exterior Maintenance,Lawn Care,Scavenger,Snow Removal | |
| Lake Michigan,Public | |
| Public Sewer | |
| 10260270 | |
| 20121140521031 |
Nearby Schools
| NAME: | DISTRICT: | DISTANCE: | |
|---|---|---|---|
|
Grade School
Harte Elementary School |
299 | — | |
|
Middle School
Harte Elementary School |
299 | Not in DB | |
|
High School
Kenwood Academy High School |
299 | Not in DB | |
Property History
| DATE: | EVENT: | PRICE: | SOURCE: |
|---|---|---|---|
| 1 May, 2019 | Sold | $308,000 | MRED MLS |
| 8 Mar, 2019 | Under contract | $329,770 | MRED MLS |
| 30 Jan, 2019 | Listed for sale | $329,770 | MRED MLS |
Room Specifics
Total Bedrooms: 3
Bedrooms Above Ground: 3
Bedrooms Below Ground: 0
Dimensions: —
Floor Type: Hardwood
Dimensions: —
Floor Type: Hardwood
Full Bathrooms: 2
Bathroom Amenities: Whirlpool
Bathroom in Basement: 0
Rooms: Sun Room
Basement Description: Unfinished,Exterior Access
Other Specifics
| — | |
| — | |
| Concrete | |
| Porch, Storms/Screens, End Unit, Cable Access | |
| Common Grounds,Landscaped | |
| 0 | |
| — | |
| — | |
| Hardwood Floors, Storage, Walk-In Closet(s) | |
| Range, Microwave, High End Refrigerator | |
| Not in DB | |
| — | |
| — | |
| Storage, On Site Manager/Engineer, Park | |
| Decorative |
Tax History
| Year | Property Taxes |
|---|---|
| 2019 | $3,313 |
Contact Agent
Nearby Similar Homes
Nearby Sold Comparables
Contact Agent
Listing Provided By
Crown Heights Realty

