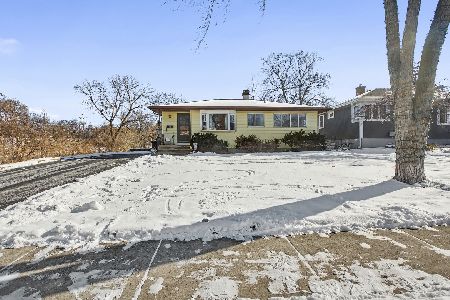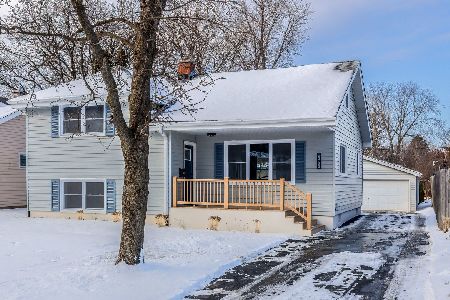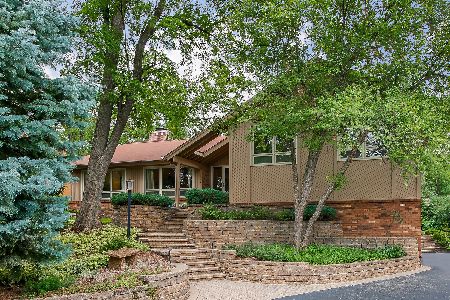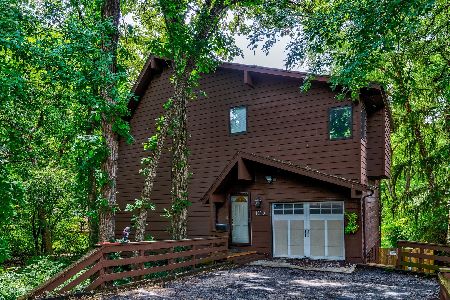5424 Maplewood Place, Downers Grove, Illinois 60515
$900,000
|
Sold
|
|
| Status: | Closed |
| Sqft: | 3,500 |
| Cost/Sqft: | $267 |
| Beds: | 4 |
| Baths: | 5 |
| Year Built: | 2003 |
| Property Taxes: | $14,963 |
| Days On Market: | 1719 |
| Lot Size: | 0,28 |
Description
Rarely available wooded cul-de-sac location within blocks to downtown Downers Grove, Commuter's dream! Sitting on .3 acre, the home is 3500 sft plus finished walkout basement was built for entertaining. Gorgeous entryway with sweeping staircase and refinished hardwoods, fresh paint throughout home, kitchen with island is open to family room with gas FP and built-ins, has Kitchenaid appliance package, walk-in pantry and tons of cabinets. First floor den with built-ins, formal dining room and living room, all with crown molding. Huge master bedroom with his/ her closets and with french doors leading to luxury limestone floored bath with whirlpool tub, separate shower, his/ her vanities, and separate WC. Three other bedrooms including Jack-n-Jill bathroom, all with walk-in closets. Custom laminate closets throughout home. Basement is finished with awesome play area for kids, hockey rink, theater room with bar, full bath, workout room, and additional finished storage room (currently used as 2nd home office). First floor mud room/ laundry offers great storage with cubbies and direct access to yard. Deck, patio, front porch, and 3 CAR GARAGE complete the package. This home was built for entertaining, and there is plenty of space for work-from-home. Cannot beat the location just 1/2 mile to downtown Downers Grove with its fabulous restaurants. Freshly painted, new tile flooring in laundry room, newly refinished hardwood floors, and new carpet in basement and bedrooms. Built-in speakers throughout home. Top rated DG schools including DG North high school. Will not last long, simply move in!
Property Specifics
| Single Family | |
| — | |
| — | |
| 2003 | |
| Full,Walkout | |
| — | |
| No | |
| 0.28 |
| Du Page | |
| — | |
| 0 / Not Applicable | |
| None | |
| Lake Michigan,Public | |
| Public Sewer | |
| 11086004 | |
| 0908311031 |
Nearby Schools
| NAME: | DISTRICT: | DISTANCE: | |
|---|---|---|---|
|
Grade School
Hillcrest Elementary School |
58 | — | |
|
Middle School
Herrick Middle School |
58 | Not in DB | |
|
High School
North High School |
99 | Not in DB | |
Property History
| DATE: | EVENT: | PRICE: | SOURCE: |
|---|---|---|---|
| 1 Jul, 2021 | Sold | $900,000 | MRED MLS |
| 31 May, 2021 | Under contract | $935,000 | MRED MLS |
| — | Last price change | $968,900 | MRED MLS |
| 19 May, 2021 | Listed for sale | $968,900 | MRED MLS |
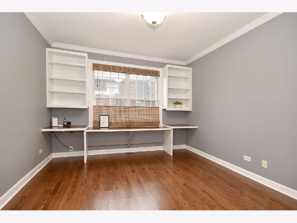
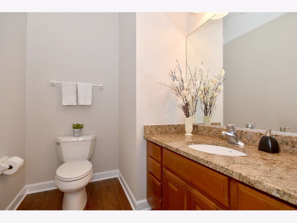
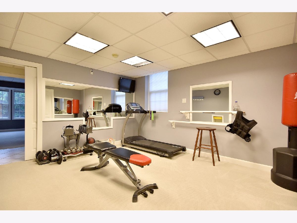
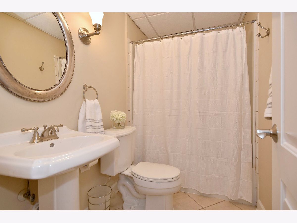
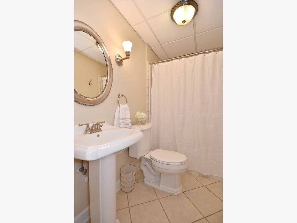
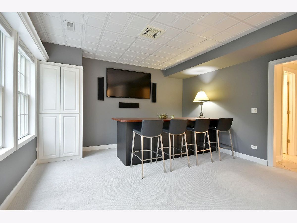
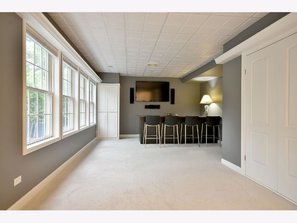
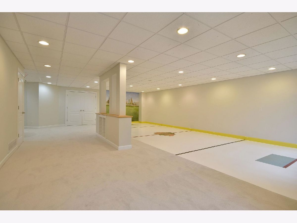
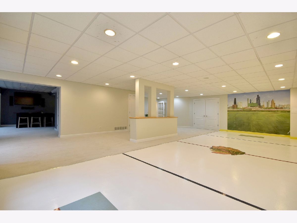
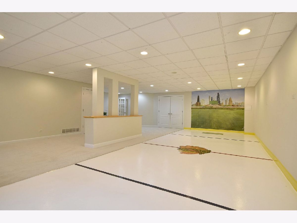
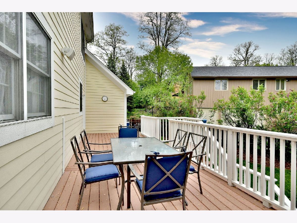
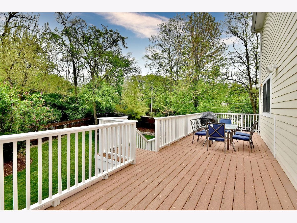
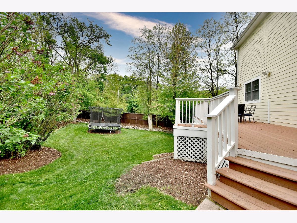
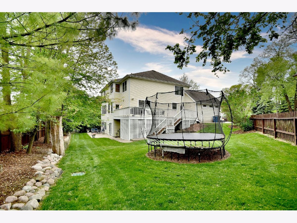
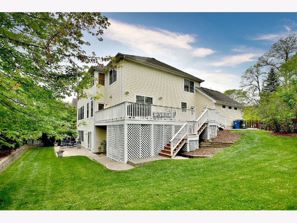
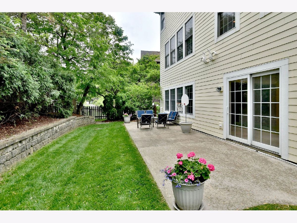
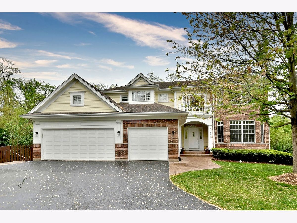
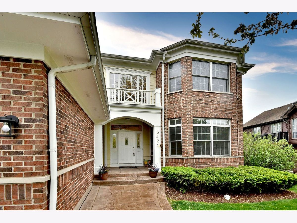
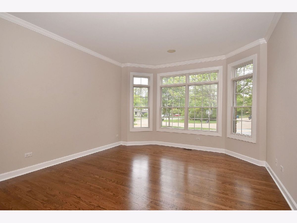
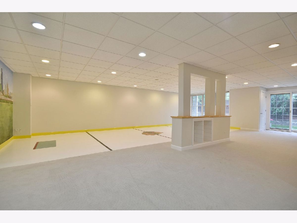
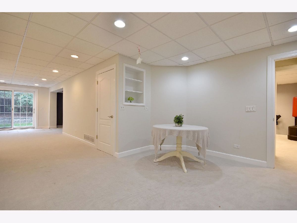
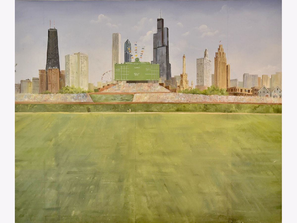
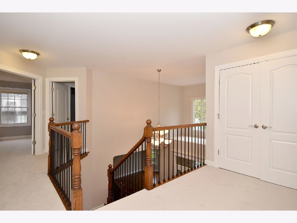
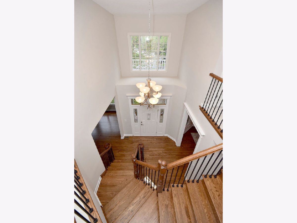
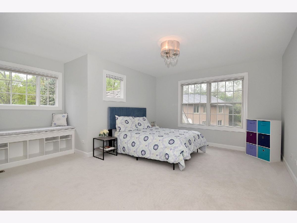
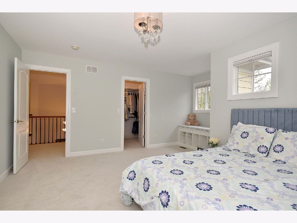
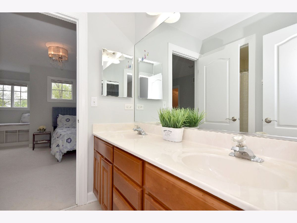
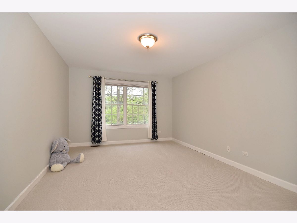
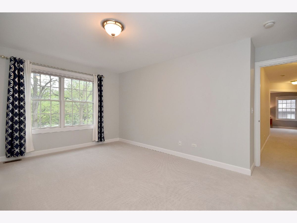
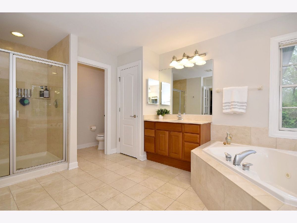
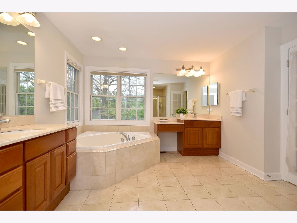
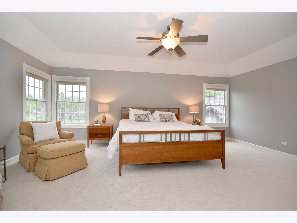
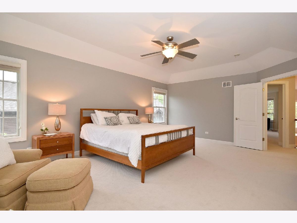
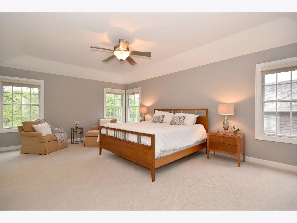
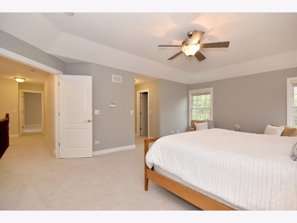
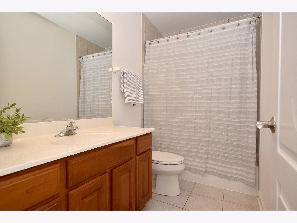
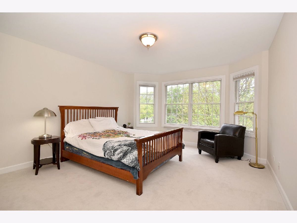
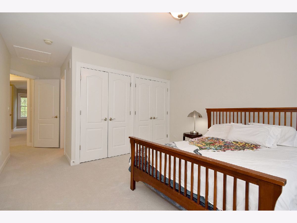
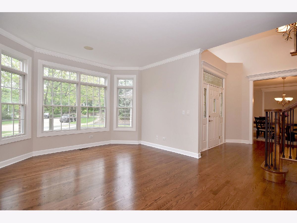
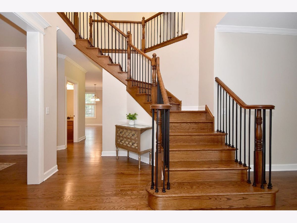
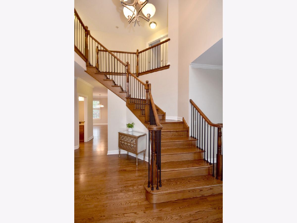
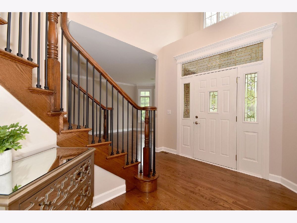
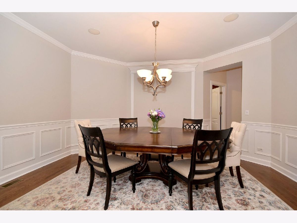
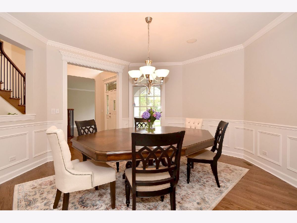
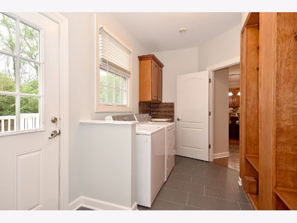
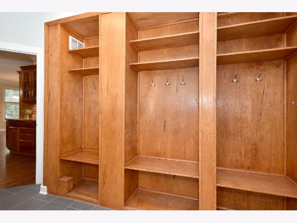
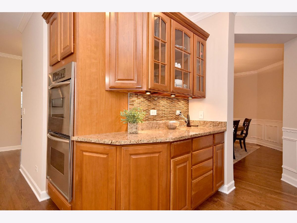
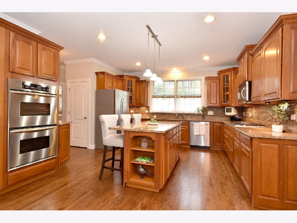
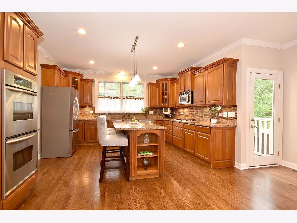
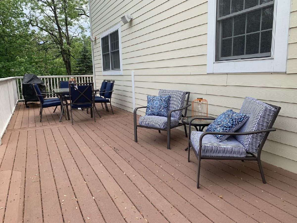
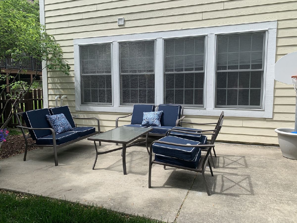
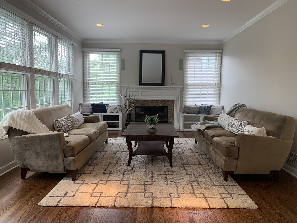
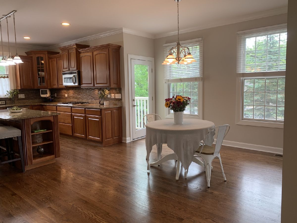
Room Specifics
Total Bedrooms: 4
Bedrooms Above Ground: 4
Bedrooms Below Ground: 0
Dimensions: —
Floor Type: Carpet
Dimensions: —
Floor Type: Carpet
Dimensions: —
Floor Type: Carpet
Full Bathrooms: 5
Bathroom Amenities: Whirlpool,Separate Shower
Bathroom in Basement: 1
Rooms: Eating Area,Recreation Room,Game Room,Exercise Room,Office,Den
Basement Description: Finished
Other Specifics
| 3 | |
| — | |
| Asphalt | |
| Deck, Patio, Porch | |
| Cul-De-Sac,Fenced Yard | |
| 50 X 171 X 141 X 120 | |
| — | |
| Full | |
| Hardwood Floors, First Floor Laundry, Walk-In Closet(s) | |
| Double Oven, Microwave, Dishwasher, Refrigerator, Washer, Dryer, Disposal, Cooktop | |
| Not in DB | |
| — | |
| — | |
| — | |
| Gas Log |
Tax History
| Year | Property Taxes |
|---|---|
| 2021 | $14,963 |
Contact Agent
Nearby Similar Homes
Nearby Sold Comparables
Contact Agent
Listing Provided By
L.W. Reedy Real Estate




