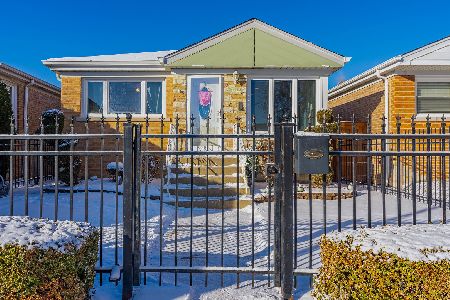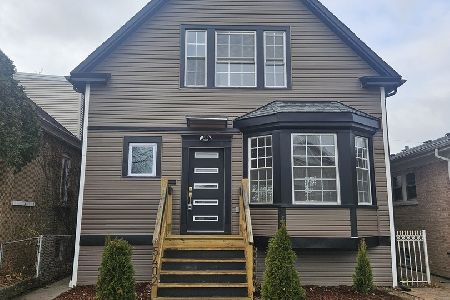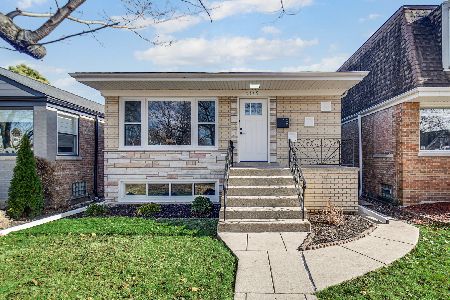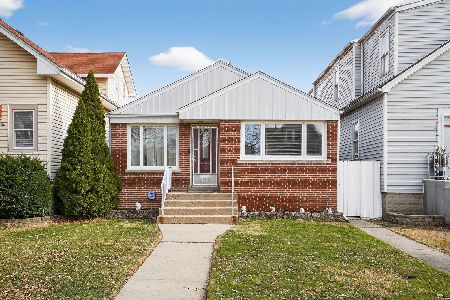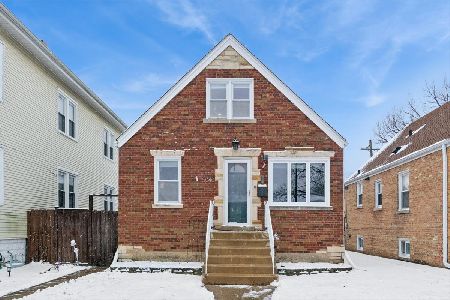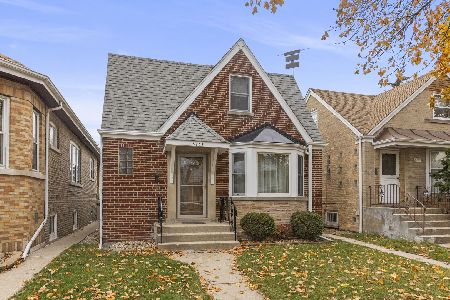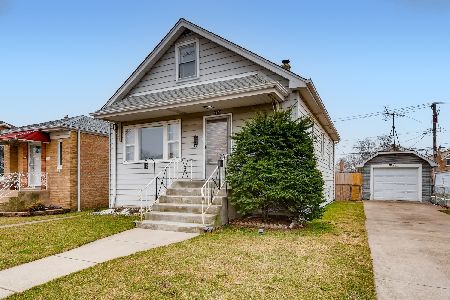5424 Mulligan Avenue, Jefferson Park, Chicago, Illinois 60630
$250,000
|
Sold
|
|
| Status: | Closed |
| Sqft: | 1,224 |
| Cost/Sqft: | $214 |
| Beds: | 3 |
| Baths: | 1 |
| Year Built: | 1925 |
| Property Taxes: | $790 |
| Days On Market: | 2379 |
| Lot Size: | 0,13 |
Description
Long term owner & family are selling their Norwood Park home, a 1-1/2 story bungalow on a 45 x 123 lot. Home features hardwood floors under the carpeting in the living room & separate dining room. The kitchen has wood cabinets & a separate breakfast room with large pantry closet. There are 2 bedrooms & full bath on the main level. The dining room offers a stairway to the 2nd level featuring a 3rd bedroom & open loft space-could be bedroom 4 with lots of storage & closets. The basement features a rec room, laundry room & work room with access to the yard. Additional storage available in the crawl space under the porch. Exterior features include a side drive, 1 car garage & great size fenced yard. Close to shopping, I-90 & a short bus ride to the Blue line. Great block with lots of trees & wide lots.
Property Specifics
| Single Family | |
| — | |
| English | |
| 1925 | |
| Full | |
| — | |
| No | |
| 0.13 |
| Cook | |
| — | |
| 0 / Not Applicable | |
| None | |
| Lake Michigan | |
| Public Sewer | |
| 10452795 | |
| 13081080330000 |
Nearby Schools
| NAME: | DISTRICT: | DISTANCE: | |
|---|---|---|---|
|
Grade School
Hitch Elementary School |
299 | — | |
|
High School
Taft High School |
299 | Not in DB | |
Property History
| DATE: | EVENT: | PRICE: | SOURCE: |
|---|---|---|---|
| 23 Sep, 2016 | Sold | $150,000 | MRED MLS |
| 17 Jul, 2016 | Under contract | $159,900 | MRED MLS |
| 17 Jul, 2016 | Listed for sale | $159,900 | MRED MLS |
| 8 Nov, 2019 | Sold | $250,000 | MRED MLS |
| 5 Oct, 2019 | Under contract | $262,500 | MRED MLS |
| 21 Jul, 2019 | Listed for sale | $262,500 | MRED MLS |
| 20 May, 2021 | Sold | $350,000 | MRED MLS |
| 12 Apr, 2021 | Under contract | $345,000 | MRED MLS |
| 19 Mar, 2021 | Listed for sale | $350,000 | MRED MLS |
Room Specifics
Total Bedrooms: 3
Bedrooms Above Ground: 3
Bedrooms Below Ground: 0
Dimensions: —
Floor Type: Vinyl
Dimensions: —
Floor Type: Hardwood
Full Bathrooms: 1
Bathroom Amenities: —
Bathroom in Basement: 0
Rooms: Breakfast Room,Loft,Recreation Room,Workshop
Basement Description: Finished,Exterior Access
Other Specifics
| 1 | |
| Concrete Perimeter | |
| Concrete,Side Drive | |
| Patio, Storms/Screens | |
| — | |
| 45 X 123 | |
| — | |
| None | |
| Hardwood Floors, Walk-In Closet(s) | |
| Range, Refrigerator, Washer, Dryer | |
| Not in DB | |
| — | |
| — | |
| — | |
| — |
Tax History
| Year | Property Taxes |
|---|---|
| 2016 | $2,923 |
| 2019 | $790 |
| 2021 | $4,164 |
Contact Agent
Nearby Similar Homes
Nearby Sold Comparables
Contact Agent
Listing Provided By
Baird & Warner

