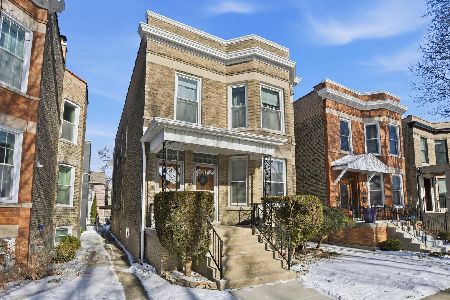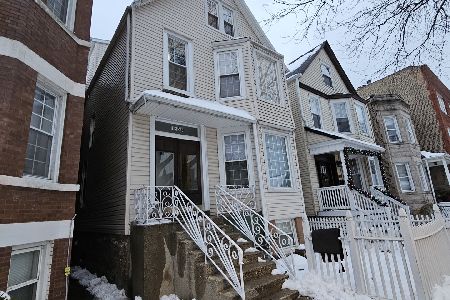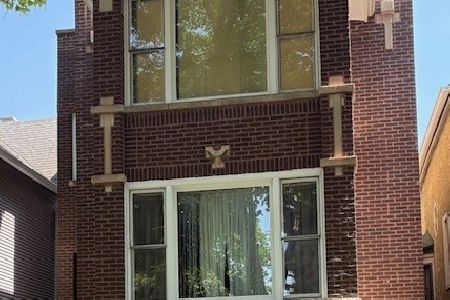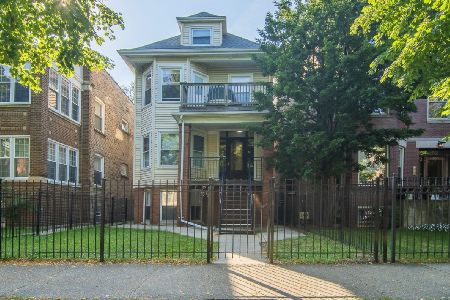5425 Ashland Avenue, Edgewater, Chicago, Illinois 60640
$715,000
|
Sold
|
|
| Status: | Closed |
| Sqft: | 0 |
| Cost/Sqft: | — |
| Beds: | 7 |
| Baths: | 0 |
| Year Built: | 1905 |
| Property Taxes: | $13,674 |
| Days On Market: | 906 |
| Lot Size: | 0,08 |
Description
Discover the perfect opportunity in this beautiful brick two-flat on an oversized lot, nestled in the heart of Andersonville. This exceptional property is just one block away from the Clark Street shops and restaurants, offering you the ultimate urban lifestyle. This extra wide building with a 4-bedroom, 2-bathroom owner's duplex boasting 10 foot ceilings features modern standards of comfort and convenience. The 2-car garage and side carport offer ample parking space for you and your guests. The private backyard features a beautiful brick paver patio enclosed by a privacy fence, creating an inviting space for relaxation and entertainment. Each unit features separate heating and electric systems, allowing for individualized comfort. The thermal pane windows enhance energy efficiency and reduce outside noise, providing a tranquil living environment. Andersonville is one of Chicago's most sought-after neighborhoods, offering a vibrant community and easy access to public transportation, including the "L" and Metra lines, making your commute a breeze. Recent improvements to the property include new carpeting in the lower unit, and in the upper unit a whirlpool washer & dryer were installed in 2016, and a kitchen remodel with updated appliances in the same year.
Property Specifics
| Multi-unit | |
| — | |
| — | |
| 1905 | |
| — | |
| — | |
| No | |
| 0.08 |
| Cook | |
| — | |
| — / — | |
| — | |
| — | |
| — | |
| 11837632 | |
| 14081070110000 |
Property History
| DATE: | EVENT: | PRICE: | SOURCE: |
|---|---|---|---|
| 21 Jun, 2016 | Sold | $650,000 | MRED MLS |
| 8 Apr, 2016 | Under contract | $650,000 | MRED MLS |
| 3 Apr, 2016 | Listed for sale | $650,000 | MRED MLS |
| 27 Oct, 2023 | Sold | $715,000 | MRED MLS |
| 20 Aug, 2023 | Under contract | $725,000 | MRED MLS |
| 7 Aug, 2023 | Listed for sale | $725,000 | MRED MLS |





































































Room Specifics
Total Bedrooms: 7
Bedrooms Above Ground: 7
Bedrooms Below Ground: 0
Dimensions: —
Floor Type: —
Dimensions: —
Floor Type: —
Dimensions: —
Floor Type: —
Dimensions: —
Floor Type: —
Dimensions: —
Floor Type: —
Dimensions: —
Floor Type: —
Full Bathrooms: 3
Bathroom Amenities: Separate Shower,Double Sink
Bathroom in Basement: —
Rooms: —
Basement Description: Finished
Other Specifics
| 2 | |
| — | |
| — | |
| — | |
| — | |
| 30 FT BY 125 FT | |
| — | |
| — | |
| — | |
| — | |
| Not in DB | |
| — | |
| — | |
| — | |
| — |
Tax History
| Year | Property Taxes |
|---|---|
| 2016 | $9,287 |
| 2023 | $13,674 |
Contact Agent
Nearby Similar Homes
Nearby Sold Comparables
Contact Agent
Listing Provided By
Compass








