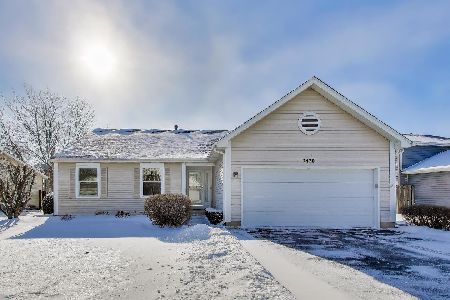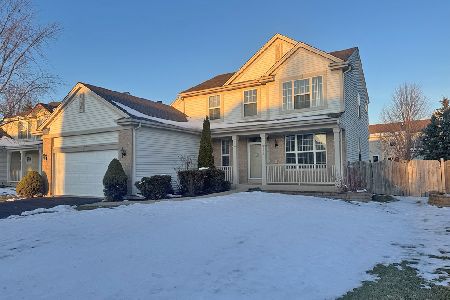5425 Avalon Lane, Lake In The Hills, Illinois 60156
$247,000
|
Sold
|
|
| Status: | Closed |
| Sqft: | 1,857 |
| Cost/Sqft: | $139 |
| Beds: | 4 |
| Baths: | 2 |
| Year Built: | 2001 |
| Property Taxes: | $4,697 |
| Days On Market: | 2555 |
| Lot Size: | 0,11 |
Description
Popular open plan is fresh & move in ready with so much new for you! Vaulted GreatRm open to eat-in Kitchen with all brand new Amana stainless appliances leads to huge party deck & overlooks big bright FamRm. Seller loves the durable easy care industrial epoxy finish on the Foyer & Kitchen floors! Owners Suite with walk-in closet & private bath access. Finished sub basement offers even more space! Freshly painted, all new Roof & Siding, gutters, carpets, new lighting, new A/C, new wtr heater, new sewer line, all give you years of worry free low maintenance enjoyment. Terrific low traffic neighborhood near parks - Avalon Park neighborhood playground, Bark Park, Sunset Park, Fischer Park at Grafton Farm & desired Huntley schools Reed Road Campus. 2460sqft & low taxes. Owner has done so much so you can Close Fast to move-in, enjoy & love it too! See Floor Plan & Special Features in Additional Info Tab - What a value!
Property Specifics
| Single Family | |
| — | |
| Tri-Level | |
| 2001 | |
| Partial | |
| ASPEN | |
| No | |
| 0.11 |
| Mc Henry | |
| Meadowbrook | |
| 0 / Not Applicable | |
| None | |
| Public | |
| Public Sewer, Sewer-Storm | |
| 10275190 | |
| 1815452019 |
Nearby Schools
| NAME: | DISTRICT: | DISTANCE: | |
|---|---|---|---|
|
Grade School
Chesak Elementary School |
158 | — | |
|
Middle School
Marlowe Middle School |
158 | Not in DB | |
|
High School
Huntley High School |
158 | Not in DB | |
|
Alternate Elementary School
Martin Elementary School |
— | Not in DB | |
Property History
| DATE: | EVENT: | PRICE: | SOURCE: |
|---|---|---|---|
| 1 Jul, 2019 | Sold | $247,000 | MRED MLS |
| 22 May, 2019 | Under contract | $257,500 | MRED MLS |
| 18 Feb, 2019 | Listed for sale | $257,500 | MRED MLS |
Room Specifics
Total Bedrooms: 5
Bedrooms Above Ground: 4
Bedrooms Below Ground: 1
Dimensions: —
Floor Type: Carpet
Dimensions: —
Floor Type: Carpet
Dimensions: —
Floor Type: Carpet
Dimensions: —
Floor Type: —
Full Bathrooms: 2
Bathroom Amenities: —
Bathroom in Basement: 0
Rooms: Bedroom 5,Office,Other Room
Basement Description: Finished,Sub-Basement,Egress Window
Other Specifics
| 2 | |
| Concrete Perimeter | |
| Asphalt | |
| Deck | |
| Water Rights | |
| 59X117X86X120 | |
| — | |
| Full | |
| Vaulted/Cathedral Ceilings, Walk-In Closet(s) | |
| Range, Dishwasher, Refrigerator, Washer, Dryer, Disposal | |
| Not in DB | |
| Sidewalks, Street Lights, Street Paved | |
| — | |
| — | |
| — |
Tax History
| Year | Property Taxes |
|---|---|
| 2019 | $4,697 |
Contact Agent
Nearby Similar Homes
Nearby Sold Comparables
Contact Agent
Listing Provided By
Berkshire Hathaway HomeServices Starck Real Estate






