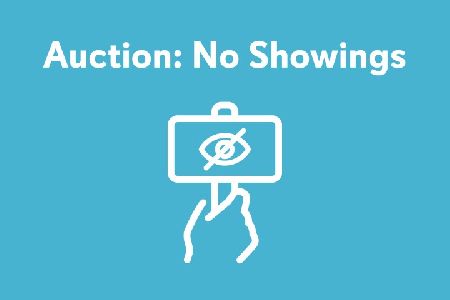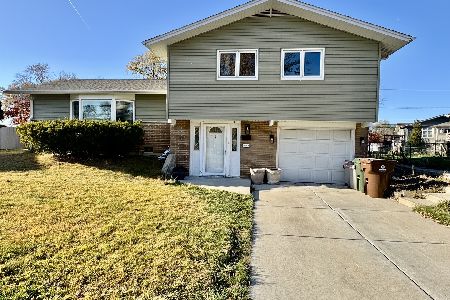5425 Grange Avenue, Oak Forest, Illinois 60452
$255,000
|
Sold
|
|
| Status: | Closed |
| Sqft: | 1,978 |
| Cost/Sqft: | $129 |
| Beds: | 3 |
| Baths: | 2 |
| Year Built: | 1960 |
| Property Taxes: | $5,130 |
| Days On Market: | 1583 |
| Lot Size: | 0,18 |
Description
Don't miss out on this very spacious Ranch with nearly 2,000 square feet! This home offers 3 bedrooms, 2 full baths, 2 car attached garage, & a fenced backyard. Many updates throughout including a newer roof, furnace, whole house insulation, and windows with a lifetime transferable warranty. Large gorgeous remodeled kitchen features custom cabinetry, backsplash, island, & granite countertops. Both bathrooms have been fully updated, one of which includes a soaker tub and a walk in shower in the master bedroom bath. All 3 bedrooms have brand new carpeting with true hardwood underneath. This home has so much space to offer with a huge family room with a wood burning fireplace. Great size backyard for entertaining which has a grill with natural gas that stays. Walking distance to Oak Forest Schools & parks.
Property Specifics
| Single Family | |
| — | |
| Ranch | |
| 1960 | |
| None | |
| — | |
| No | |
| 0.18 |
| Cook | |
| — | |
| — / Not Applicable | |
| None | |
| Lake Michigan | |
| Sewer-Storm | |
| 11195315 | |
| 28093170070000 |
Nearby Schools
| NAME: | DISTRICT: | DISTANCE: | |
|---|---|---|---|
|
High School
Oak Forest High School |
228 | Not in DB | |
Property History
| DATE: | EVENT: | PRICE: | SOURCE: |
|---|---|---|---|
| 15 Oct, 2021 | Sold | $255,000 | MRED MLS |
| 21 Aug, 2021 | Under contract | $255,000 | MRED MLS |
| 20 Aug, 2021 | Listed for sale | $255,000 | MRED MLS |
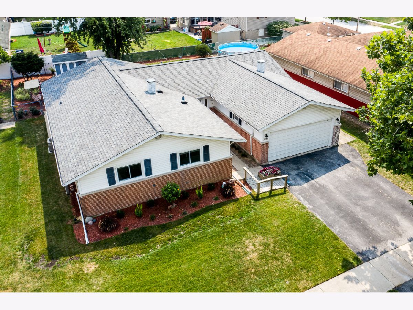
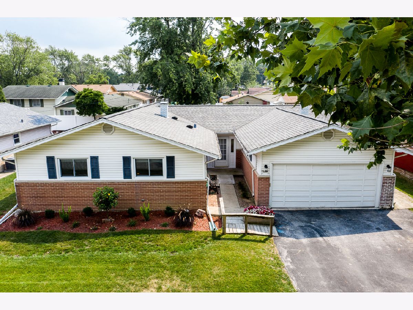
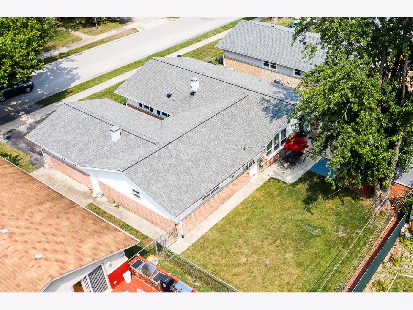
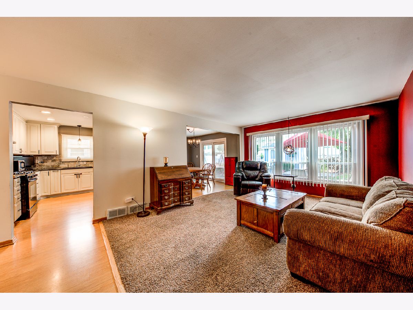
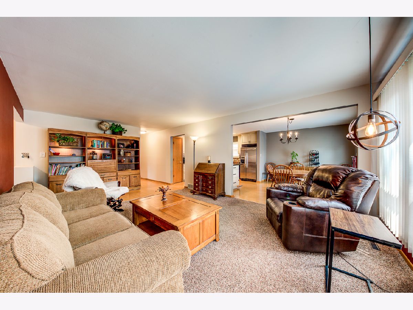
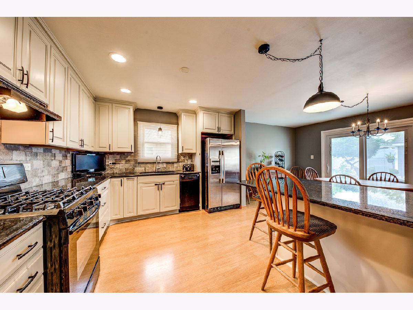
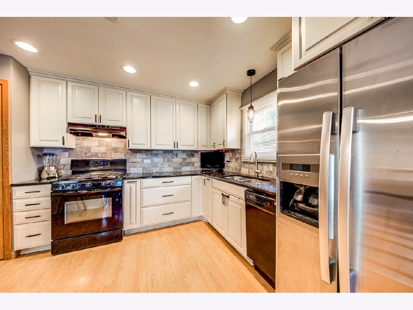
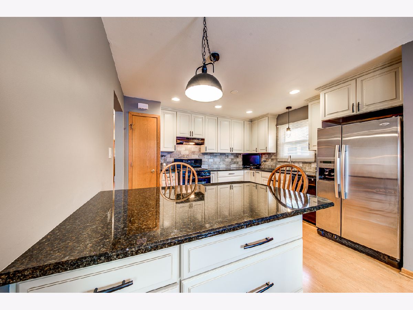
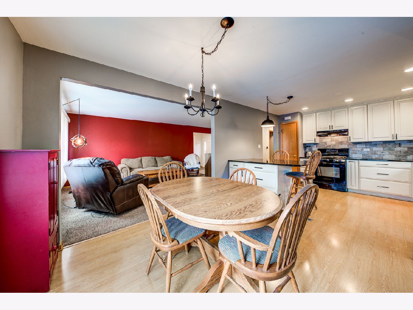
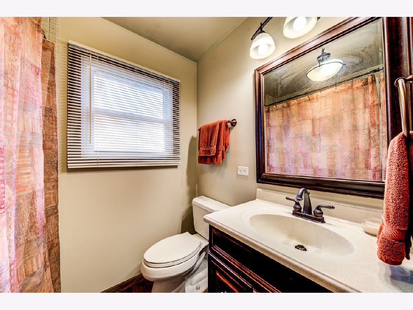
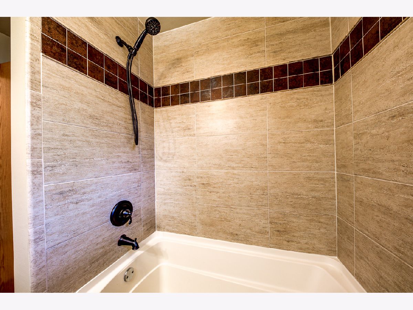
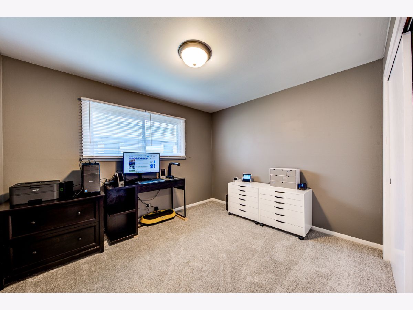
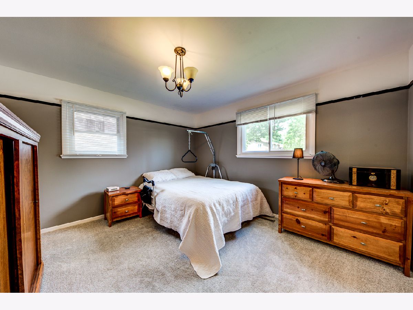
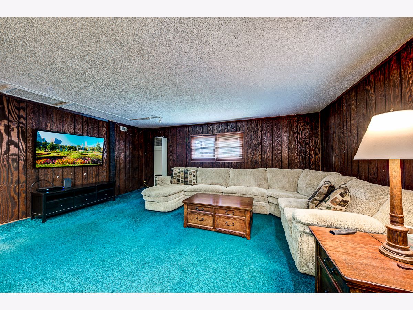
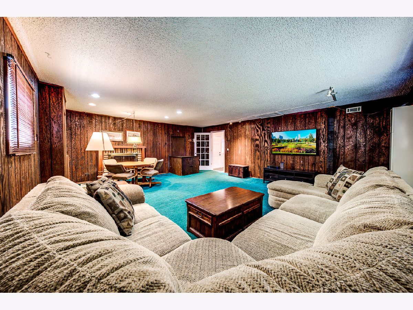
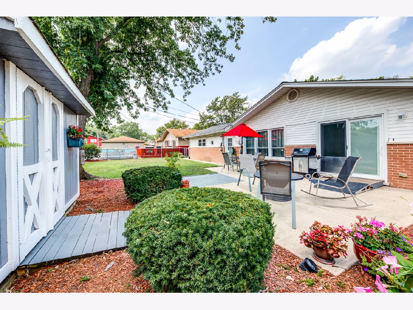
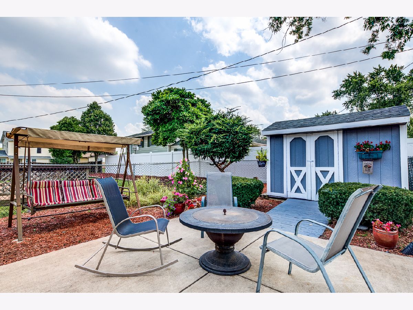
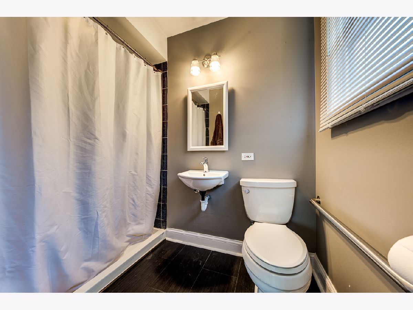
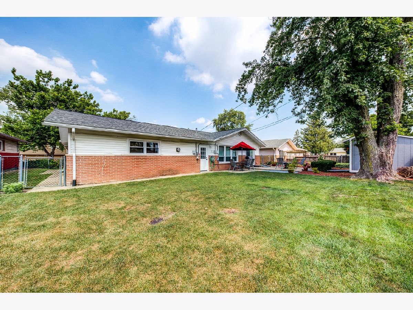
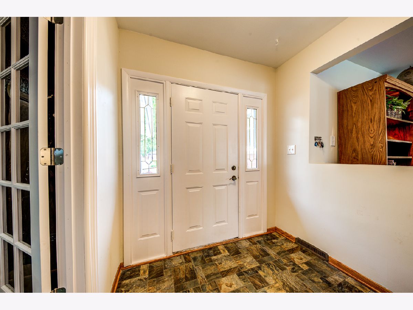
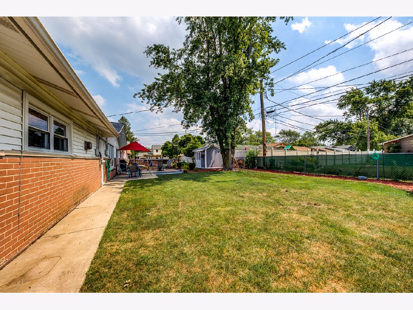
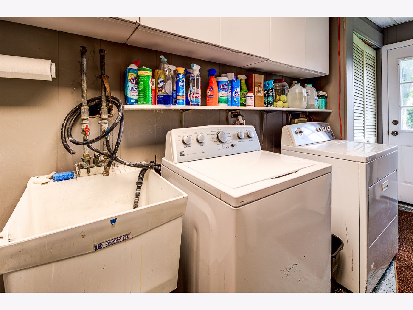
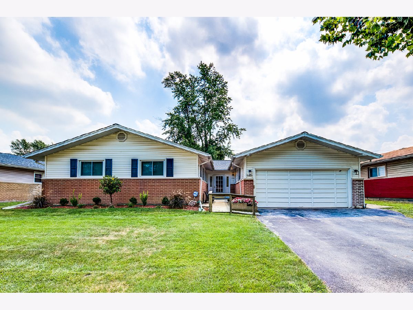
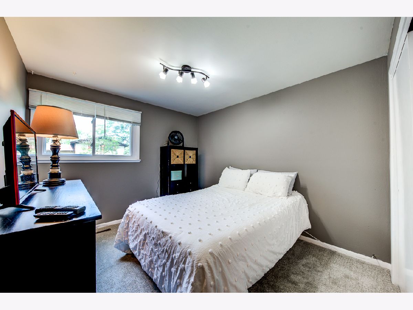
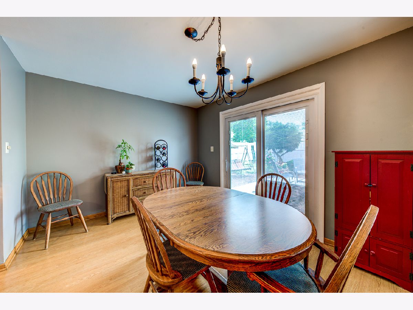
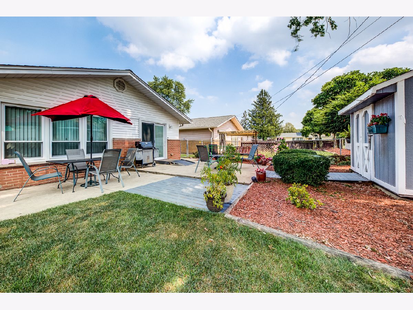
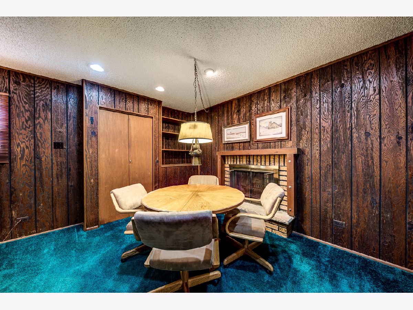
Room Specifics
Total Bedrooms: 3
Bedrooms Above Ground: 3
Bedrooms Below Ground: 0
Dimensions: —
Floor Type: —
Dimensions: —
Floor Type: Carpet
Full Bathrooms: 2
Bathroom Amenities: Soaking Tub
Bathroom in Basement: 0
Rooms: Utility Room-1st Floor
Basement Description: Crawl
Other Specifics
| 2 | |
| Concrete Perimeter | |
| Asphalt | |
| Outdoor Grill | |
| Fenced Yard | |
| 7696 | |
| Unfinished | |
| Full | |
| Wood Laminate Floors, First Floor Bedroom, First Floor Laundry, First Floor Full Bath, Granite Counters | |
| Dishwasher, Refrigerator, Washer, Dryer, Range Hood | |
| Not in DB | |
| Park, Curbs, Sidewalks, Street Paved | |
| — | |
| — | |
| Wood Burning |
Tax History
| Year | Property Taxes |
|---|---|
| 2021 | $5,130 |
Contact Agent
Nearby Similar Homes
Nearby Sold Comparables
Contact Agent
Listing Provided By
HomeSmart Realty Group

