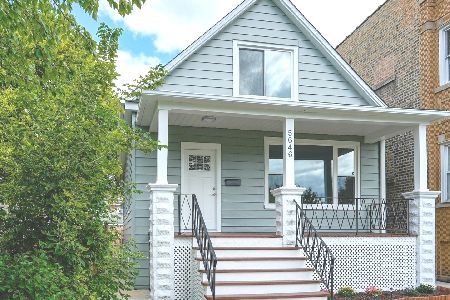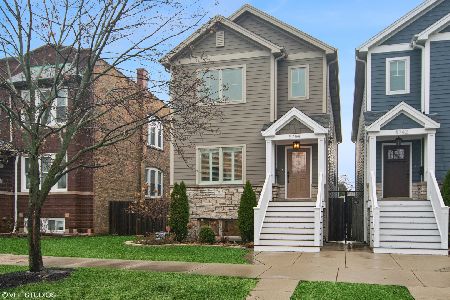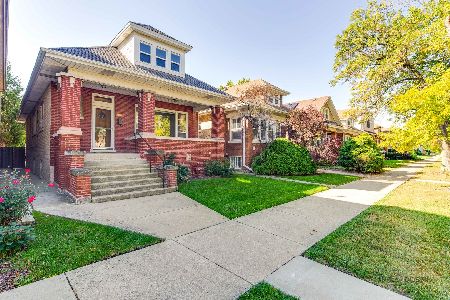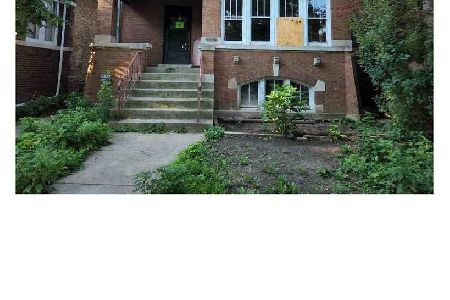5425 Wilson Avenue, Portage Park, Chicago, Illinois 60630
$699,999
|
Sold
|
|
| Status: | Closed |
| Sqft: | 4,700 |
| Cost/Sqft: | $149 |
| Beds: | 4 |
| Baths: | 4 |
| Year Built: | 2007 |
| Property Taxes: | $12,820 |
| Days On Market: | 2574 |
| Lot Size: | 0,09 |
Description
One of a kind builders home, high-end luxury all brick home located in highly desirable Portage Park neighborhood of Chicago. Large open floor plan w/ 4700+ sq ft, 5 bedrooms/ 3 1/2 bathrooms over 4 stories. Large living room & dining room w/ lots of windows. Gourmet kitchen w/ solid cherry cabinetry, granite counter-tops, island, breakfast bar, butler's pantry w/ prep sink & beverage cooler, lux appliances (Subzero, wolf range/ hood, bosch, etc). Family room w/ fireplace & huge floor to ceiling windows overlooking the amazing rear oasis. 2nd floor has master suite w/ fireplace, double closets & master spa/bath. 2 more guest bedrooms & bathroom. Huge 3rd floor bedroom/office/bonus room w/ skylights. Lower-level w/ radiant heat floors, wet bar, sauna, amazing show case wine cellar, bathroom, bedroom, mechanical/ storage room. Rear brick paved patio w/ fireplace & storage. 3 car garage w/ attic. Brazilian wood floors thru-out w/ porcelain heated tile in the LL. Great location!
Property Specifics
| Single Family | |
| — | |
| Traditional | |
| 2007 | |
| Full | |
| — | |
| No | |
| 0.09 |
| Cook | |
| — | |
| 0 / Not Applicable | |
| None | |
| Lake Michigan | |
| Public Sewer | |
| 10169680 | |
| 13161150490000 |
Property History
| DATE: | EVENT: | PRICE: | SOURCE: |
|---|---|---|---|
| 28 Mar, 2019 | Sold | $699,999 | MRED MLS |
| 31 Jan, 2019 | Under contract | $699,900 | MRED MLS |
| 10 Jan, 2019 | Listed for sale | $699,900 | MRED MLS |
Room Specifics
Total Bedrooms: 5
Bedrooms Above Ground: 4
Bedrooms Below Ground: 1
Dimensions: —
Floor Type: Hardwood
Dimensions: —
Floor Type: Hardwood
Dimensions: —
Floor Type: Carpet
Dimensions: —
Floor Type: —
Full Bathrooms: 4
Bathroom Amenities: Whirlpool,Separate Shower,Steam Shower,Double Sink,Double Shower
Bathroom in Basement: 1
Rooms: Bedroom 5,Recreation Room,Sitting Room,Walk In Closet,Foyer,Pantry,Walk In Closet,Other Room
Basement Description: Finished
Other Specifics
| 2 | |
| Concrete Perimeter | |
| — | |
| Dog Run, Brick Paver Patio, Storms/Screens, Fire Pit | |
| Fenced Yard | |
| 30X137 | |
| — | |
| Full | |
| Vaulted/Cathedral Ceilings, Skylight(s), Sauna/Steam Room, Bar-Wet, Hardwood Floors, Second Floor Laundry | |
| Range, Microwave, Dishwasher, High End Refrigerator, Bar Fridge, Washer, Dryer, Disposal, Stainless Steel Appliance(s), Wine Refrigerator, Range Hood | |
| Not in DB | |
| Pool, Tennis Courts, Sidewalks, Street Lights, Street Paved | |
| — | |
| — | |
| Gas Log, Gas Starter |
Tax History
| Year | Property Taxes |
|---|---|
| 2019 | $12,820 |
Contact Agent
Nearby Similar Homes
Nearby Sold Comparables
Contact Agent
Listing Provided By
@properties








