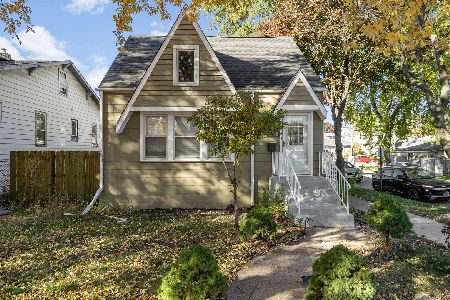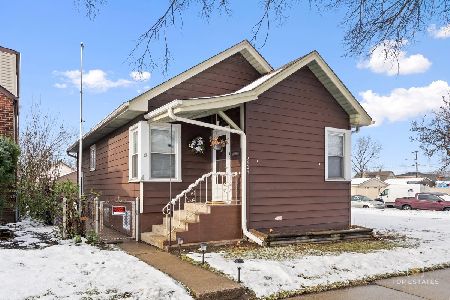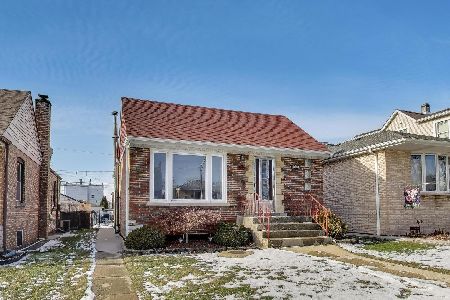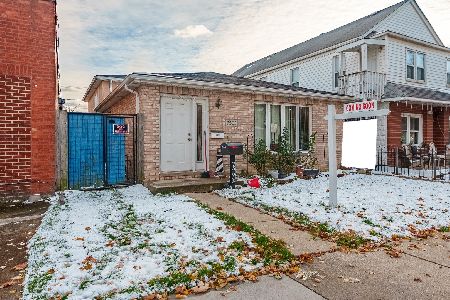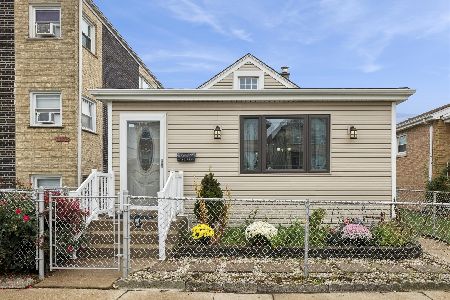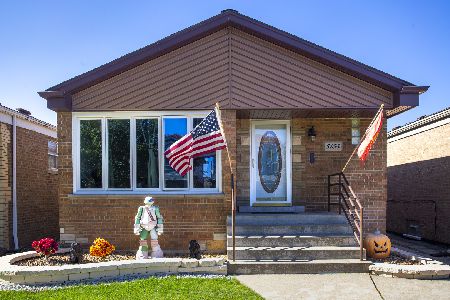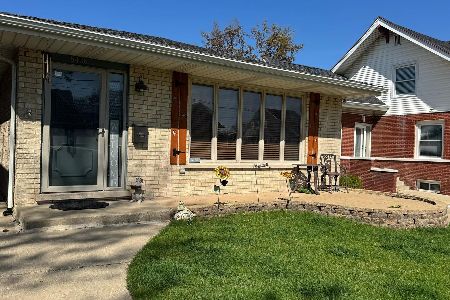5426 74th Avenue, Summit, Illinois 60501
$260,000
|
Sold
|
|
| Status: | Closed |
| Sqft: | 1,470 |
| Cost/Sqft: | $177 |
| Beds: | 4 |
| Baths: | 2 |
| Year Built: | 1918 |
| Property Taxes: | $5,081 |
| Days On Market: | 1980 |
| Lot Size: | 0,13 |
Description
BEAUTIFUL 2-STORY UPDATED Home on OVER-SIZED CORNER LOT. Close to schools, Summit Park District (with a Skate Park and Dog Park), forest preserves (Historic Portage Woods and Ottawa Trail Woods w/canoe landing), shopping and restaurants. Blocks from I55 on-ramps, minutes from I274 and access to public transportation. All updates in 2019! Features GENEROUS bedrooms and MODERNIZED full baths (w/TOP QUALITY faucets - NEWPORT BRASS brand). Stunning kitchen (HANSGROHE AXOR faucet) with new MAPLE cabinets (not particleboard) and WHITE QUARTZ countertop, tile backsplash, and STAINLESS-STEEL appliances (SAMSUNG stove & refrigerator, BOSCH dishwasher) updated in 2019. GAS/FIRE-BURNING FIREPLACE to enjoy a hot beverage in the winter months. GORGEOUS hardwood floors throughout and new carpet in the master bedroom. All new LOW-E THERMALLY EFFICIENT windows (by LANG EXTERIOR), new vinyl siding, new 30-YEAR ARCHITECTURAL TIMBERLINE SHINGLES Roof, dry basement with laundry hook-up, new HIGH EFFICIENCY furnace and condenser (GOODMAN), new gas water heater (RHEEM), and newly paint. Outdoor deck and separate PAVED patio, great for cookouts along with a HUGE yard (w/CEDAR PRIVACY fence) for better social distancing during special occasions or to create an EXTENSIVE SUSTAINABLE garden. LARGE 2.5-CAR garage w/EXTRA storage space and an adjoining open carport (w/embedded anchors for locking in your summer boat in the off season). Take advantage of the low historic rates and purchase this IMPRESSIVE 4 bedrooms and 2 full baths property! Come see it today!
Property Specifics
| Single Family | |
| — | |
| Bungalow | |
| 1918 | |
| Full | |
| — | |
| No | |
| 0.13 |
| Cook | |
| — | |
| 0 / Not Applicable | |
| None | |
| Lake Michigan | |
| Public Sewer | |
| 10821121 | |
| 18124150080000 |
Nearby Schools
| NAME: | DISTRICT: | DISTANCE: | |
|---|---|---|---|
|
Grade School
Walsh Elementary School |
104 | — | |
|
Middle School
Heritage Middle School |
104 | Not in DB | |
|
High School
Argo Community High School |
217 | Not in DB | |
Property History
| DATE: | EVENT: | PRICE: | SOURCE: |
|---|---|---|---|
| 29 Feb, 2012 | Sold | $57,315 | MRED MLS |
| 23 Feb, 2012 | Under contract | $61,900 | MRED MLS |
| 1 Feb, 2012 | Listed for sale | $61,900 | MRED MLS |
| 30 Sep, 2020 | Sold | $260,000 | MRED MLS |
| 19 Aug, 2020 | Under contract | $260,000 | MRED MLS |
| 17 Aug, 2020 | Listed for sale | $260,000 | MRED MLS |
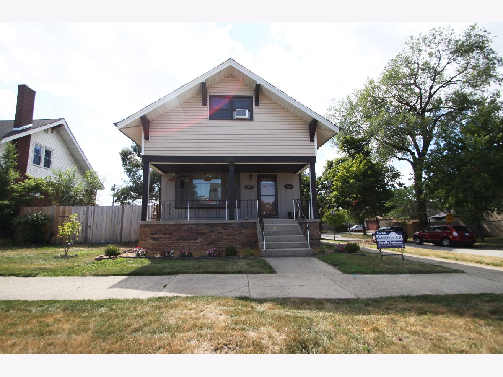
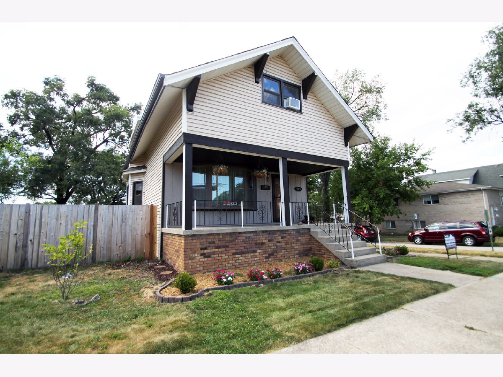
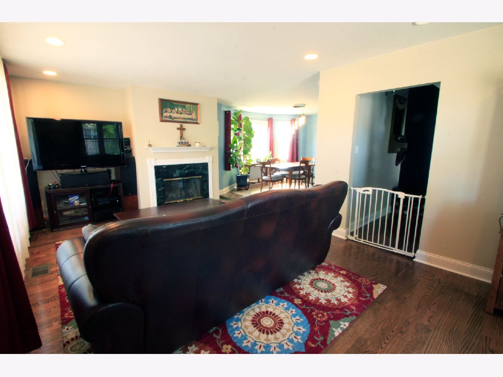
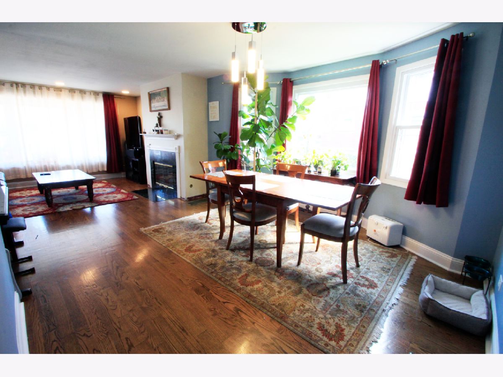
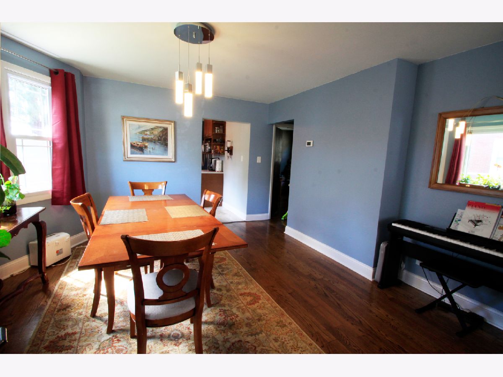
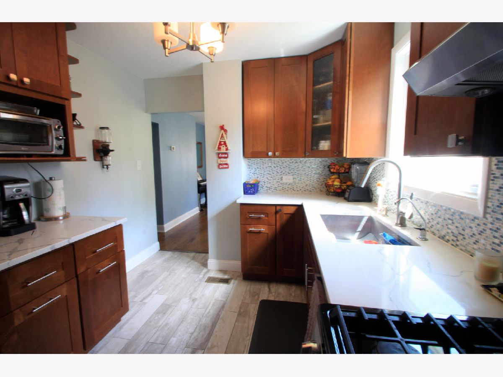
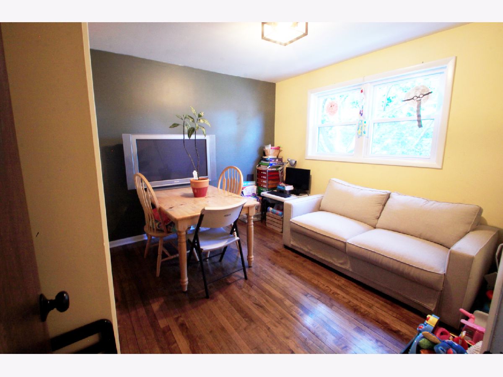
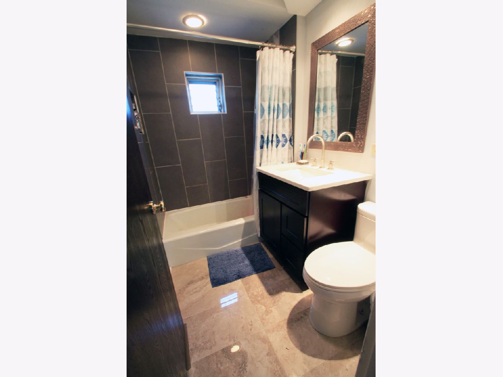
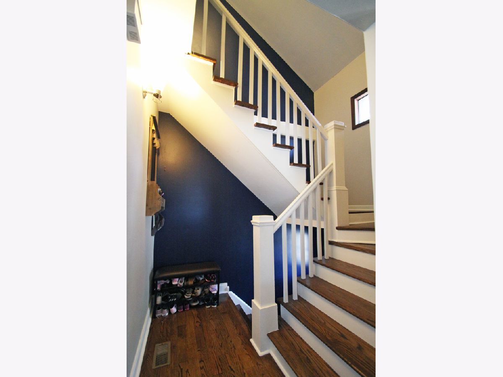
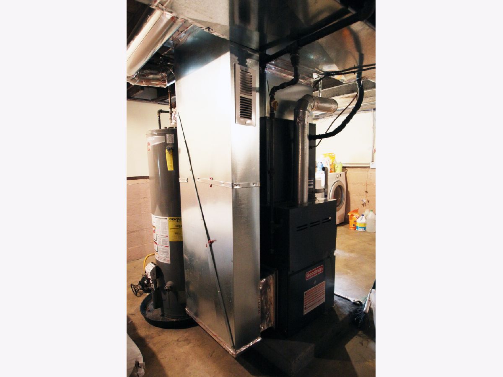
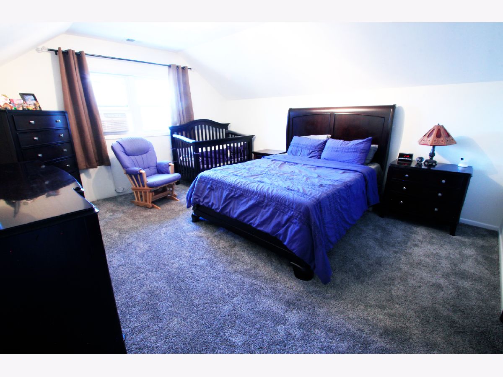
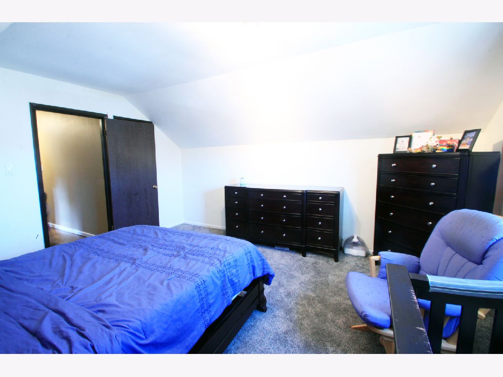
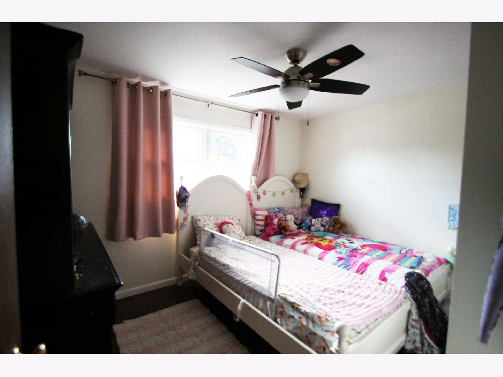
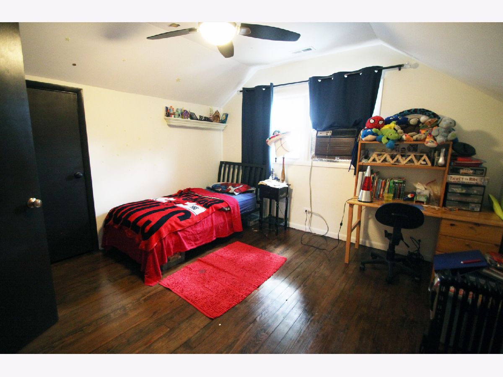
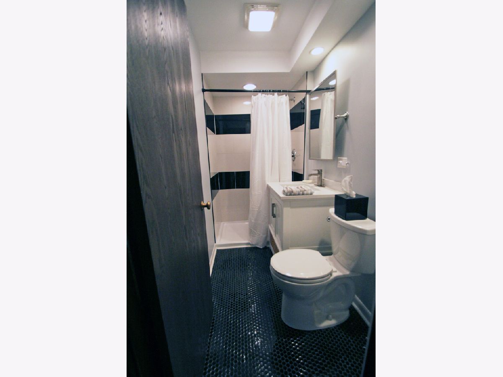
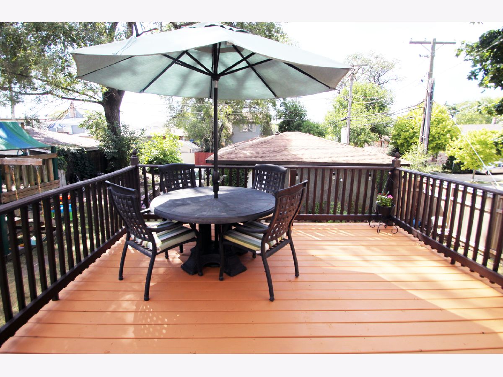
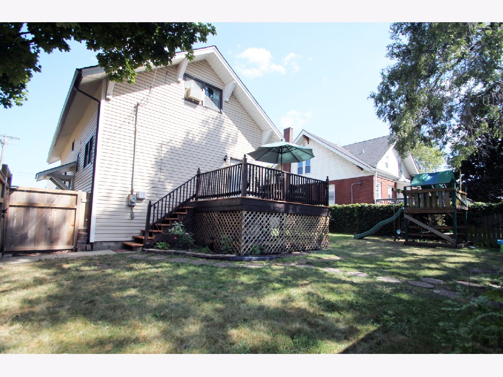
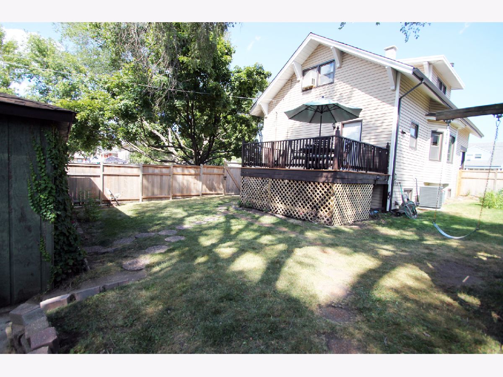
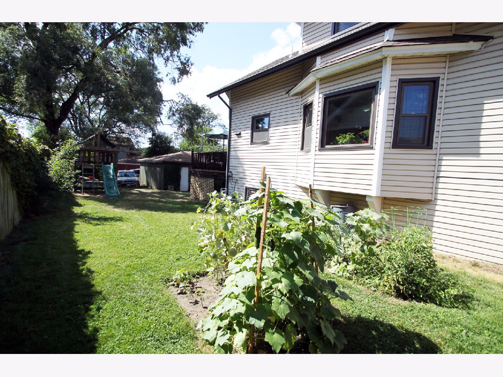
Room Specifics
Total Bedrooms: 4
Bedrooms Above Ground: 4
Bedrooms Below Ground: 0
Dimensions: —
Floor Type: Hardwood
Dimensions: —
Floor Type: Hardwood
Dimensions: —
Floor Type: Hardwood
Full Bathrooms: 2
Bathroom Amenities: —
Bathroom in Basement: 0
Rooms: No additional rooms
Basement Description: Unfinished
Other Specifics
| 2.5 | |
| Concrete Perimeter | |
| Concrete,Off Alley,Side Drive | |
| Deck, Porch | |
| Corner Lot | |
| 5850 | |
| Dormer,Finished,Full,Interior Stair | |
| None | |
| Hardwood Floors, First Floor Bedroom, First Floor Full Bath | |
| Range, Dishwasher, Refrigerator | |
| Not in DB | |
| Curbs, Sidewalks, Street Lights, Street Paved | |
| — | |
| — | |
| Wood Burning, Gas Starter |
Tax History
| Year | Property Taxes |
|---|---|
| 2012 | $5,951 |
| 2020 | $5,081 |
Contact Agent
Nearby Similar Homes
Nearby Sold Comparables
Contact Agent
Listing Provided By
Amerimax Real Estate Partners

