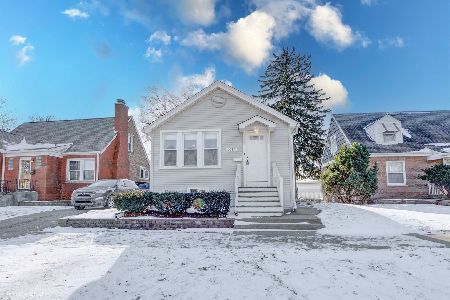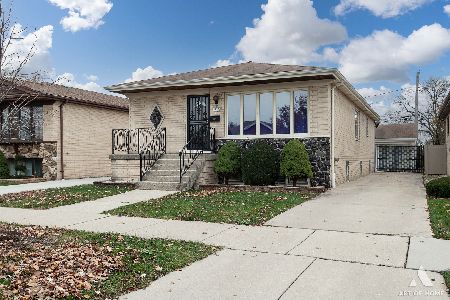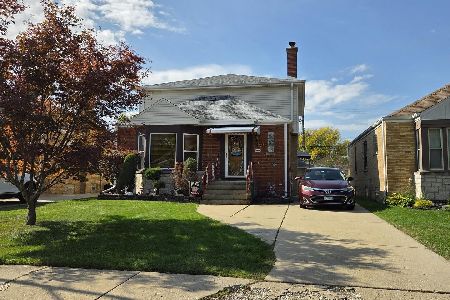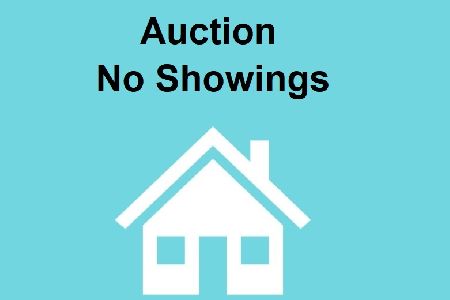5426 Oak Park Avenue, Norwood Park, Chicago, Illinois 60656
$425,000
|
Sold
|
|
| Status: | Closed |
| Sqft: | 1,400 |
| Cost/Sqft: | $321 |
| Beds: | 3 |
| Baths: | 2 |
| Year Built: | 1929 |
| Property Taxes: | $4,447 |
| Days On Market: | 1316 |
| Lot Size: | 0,08 |
Description
Meticulously maintained Brick Octagon Bungalow. Leaded Glass Windows in Formal Living room and Dining Room with Crown molding. Generous Kitchen Cabinets with Granite and Stainless Steel Appliances, breakfast bar, eating area & study leading to nice size deck. First floor also has a nice size bedroom and a totally remodeled new bathroom & heated floors. The second floor has two nice size bedrooms, good closet space and additional storage. There are beautiful wood floors throughout. A very large family room full of great natural light, a full bath, tons of storage, a workshop/laundry room and a flood control system (with extended warranty to new owner) completes the lower level. There is access to the outside from the basement with additional enclosed storage under the deck. In addition there are new Energy Efficient windows throughout. Kat 5 wired for Cable. Beautifully landscaped with many flowers that come up each year. Come make this your family home. Blue line & expressway a few blocks away. OAK PARK IS A SIDE STREET
Property Specifics
| Single Family | |
| — | |
| — | |
| 1929 | |
| — | |
| — | |
| No | |
| 0.08 |
| Cook | |
| — | |
| 0 / Not Applicable | |
| — | |
| — | |
| — | |
| 11447679 | |
| 13072090130000 |
Nearby Schools
| NAME: | DISTRICT: | DISTANCE: | |
|---|---|---|---|
|
Grade School
Garvey Elementary School |
299 | — | |
|
Middle School
Garvy Elementary School |
299 | Not in DB | |
|
High School
Taft High School |
299 | Not in DB | |
Property History
| DATE: | EVENT: | PRICE: | SOURCE: |
|---|---|---|---|
| 29 Aug, 2022 | Sold | $425,000 | MRED MLS |
| 26 Jul, 2022 | Under contract | $449,900 | MRED MLS |
| 27 Jun, 2022 | Listed for sale | $449,900 | MRED MLS |
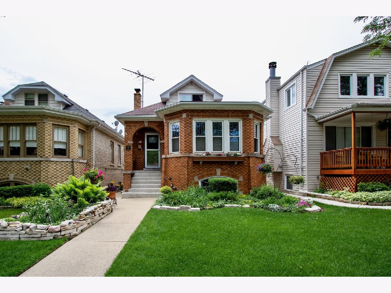
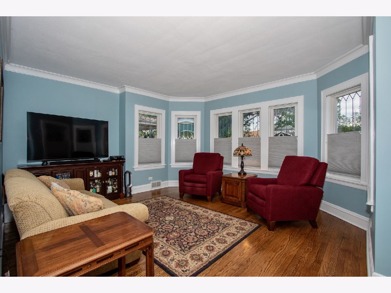
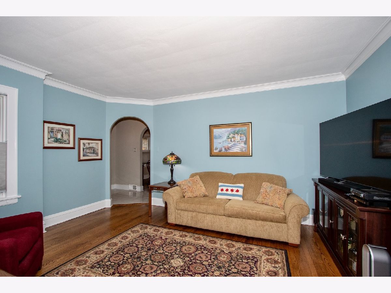
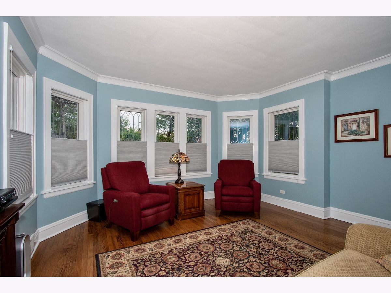
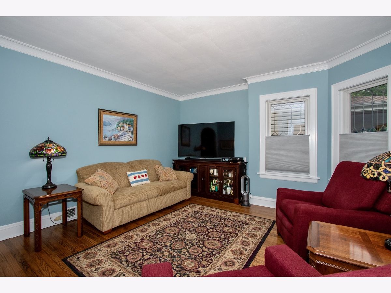
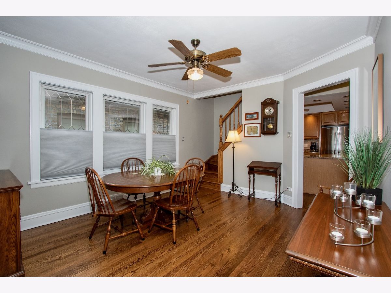
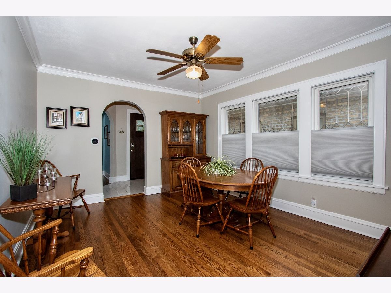
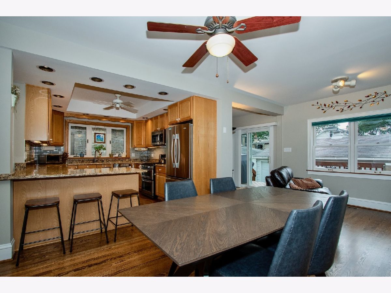
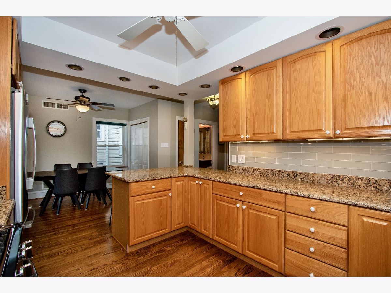
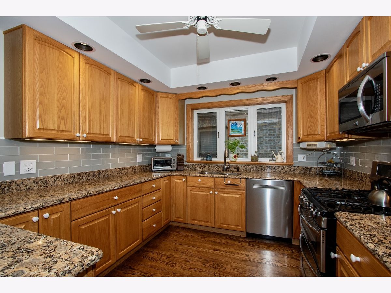
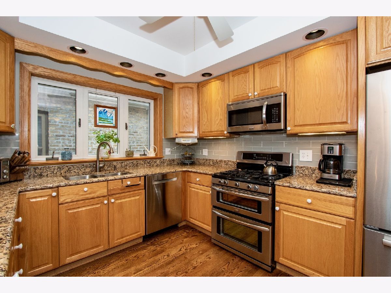
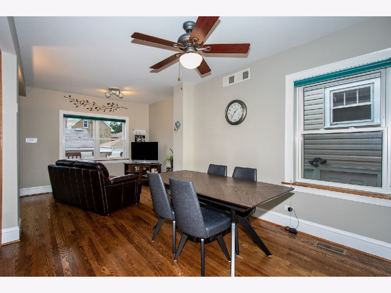
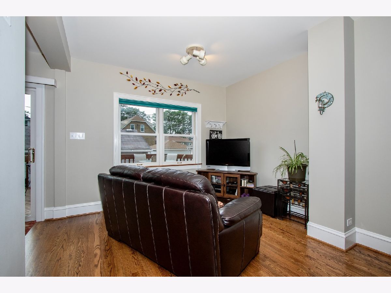
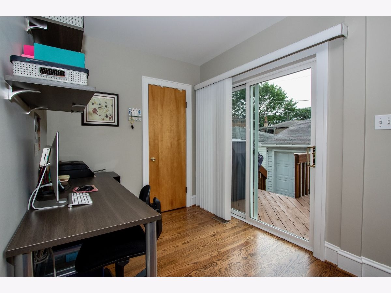
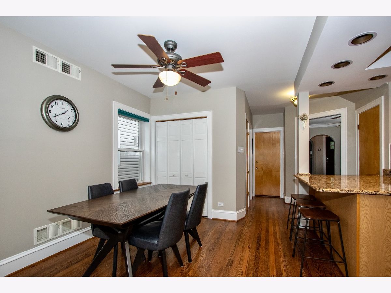
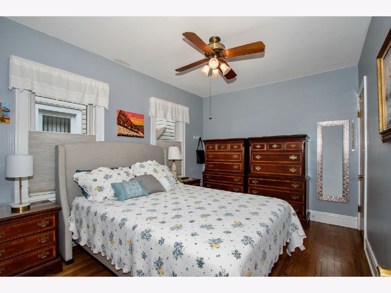
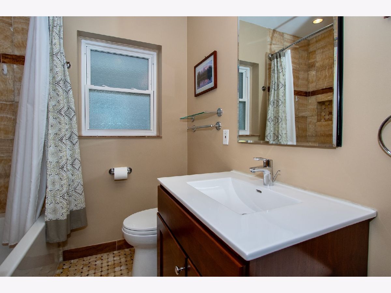
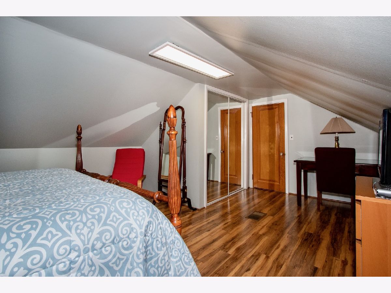
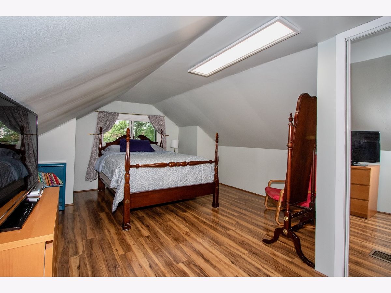
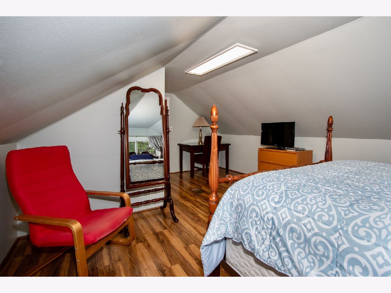
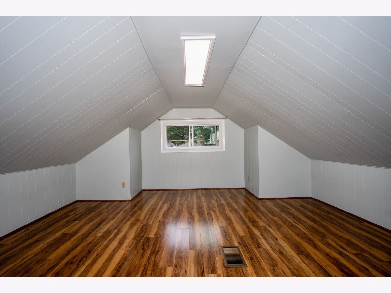
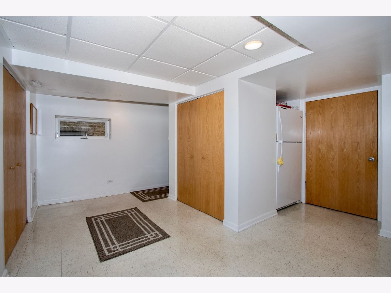
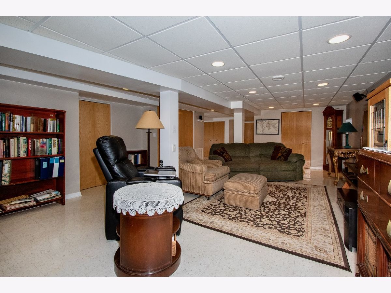
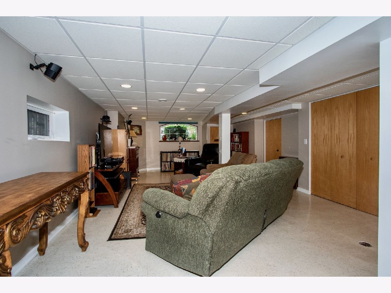
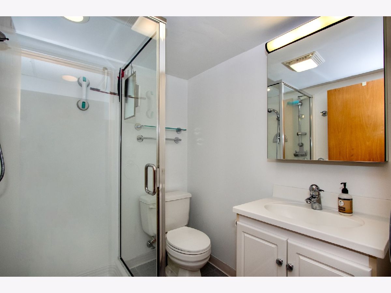
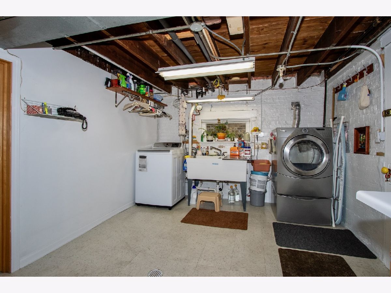
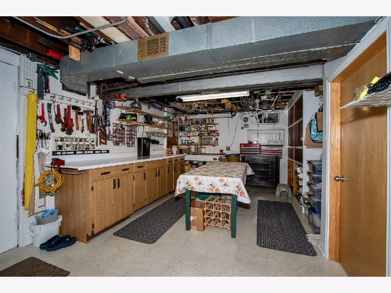
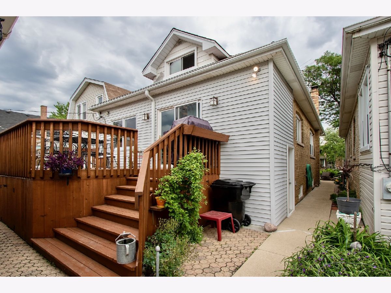
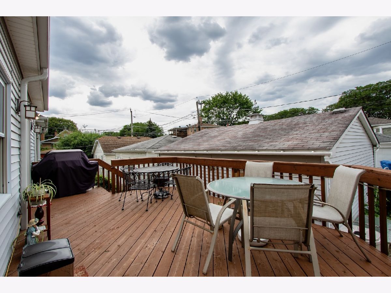
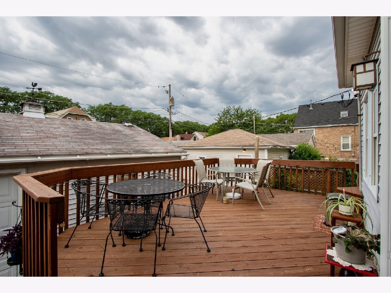
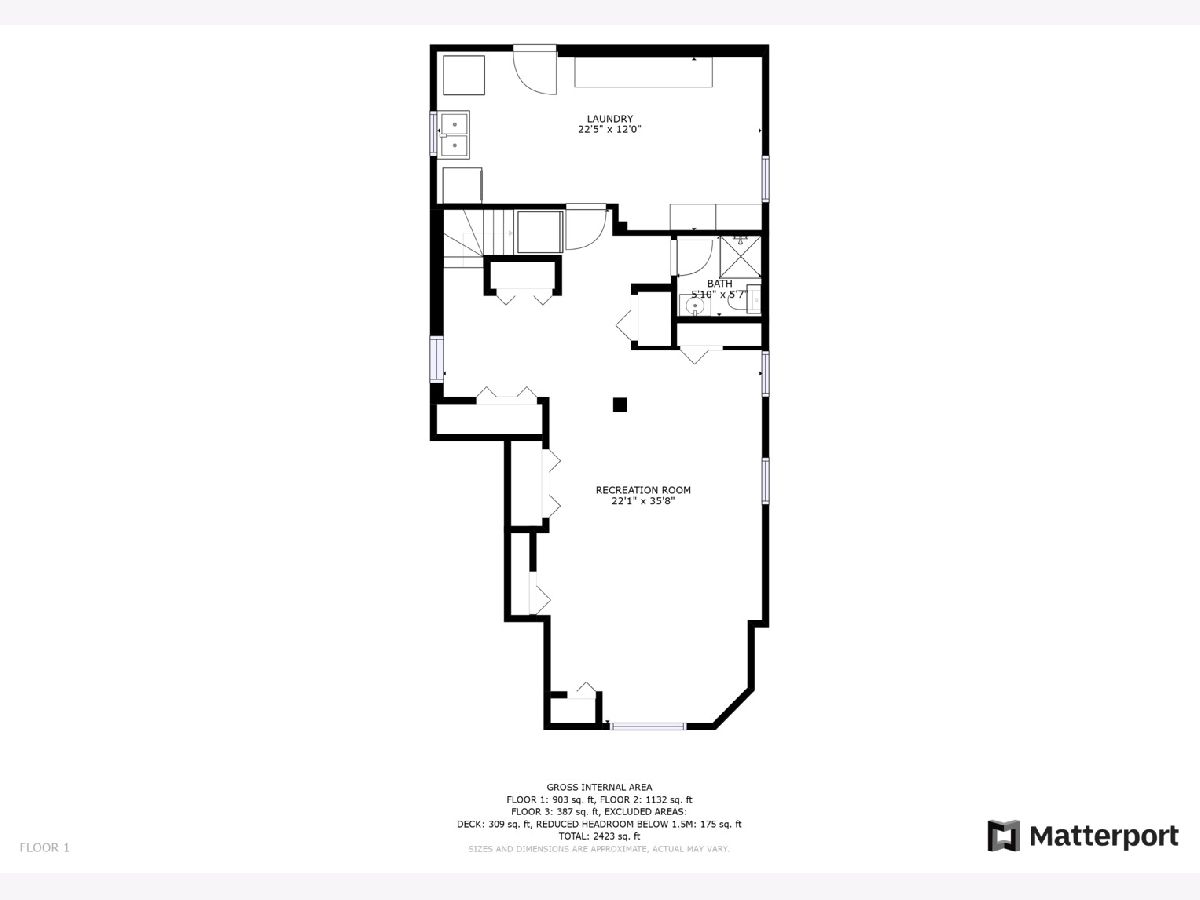
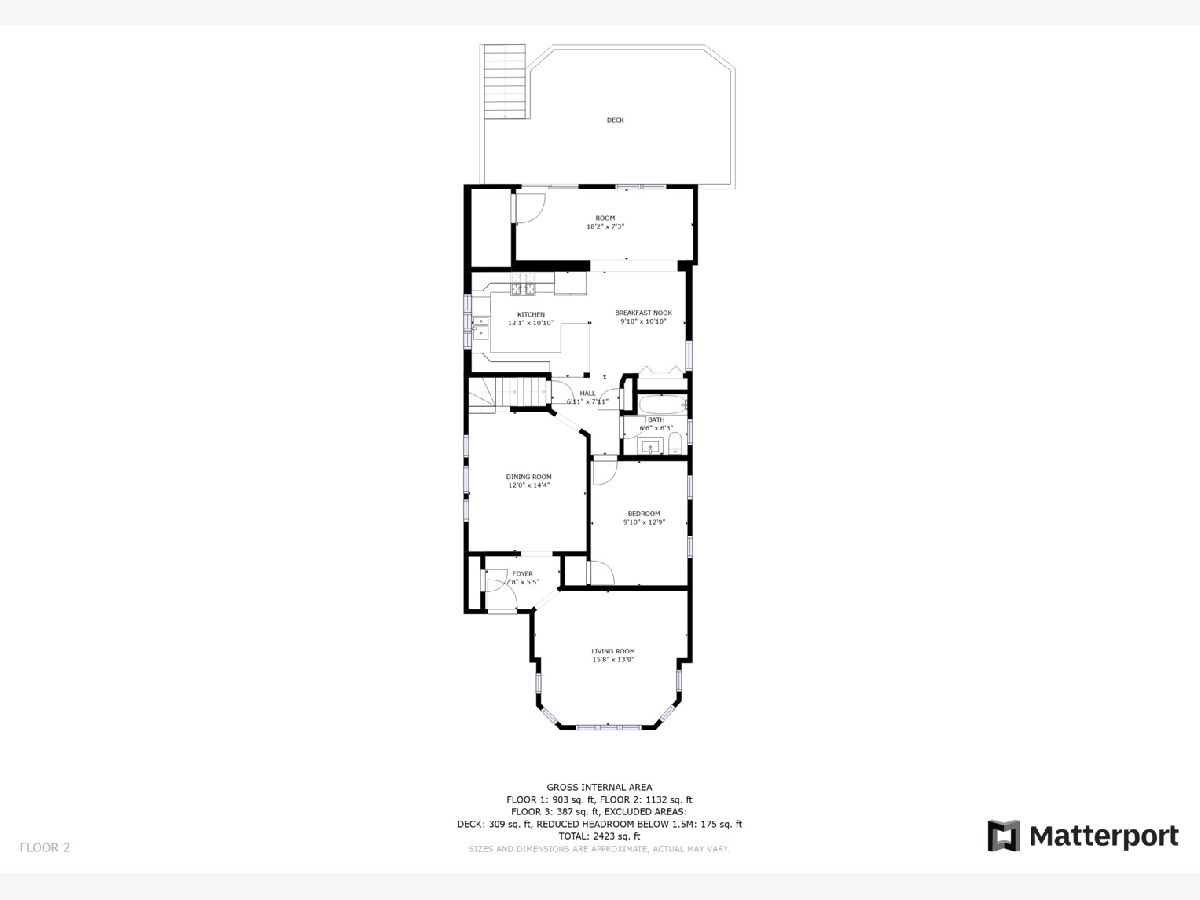
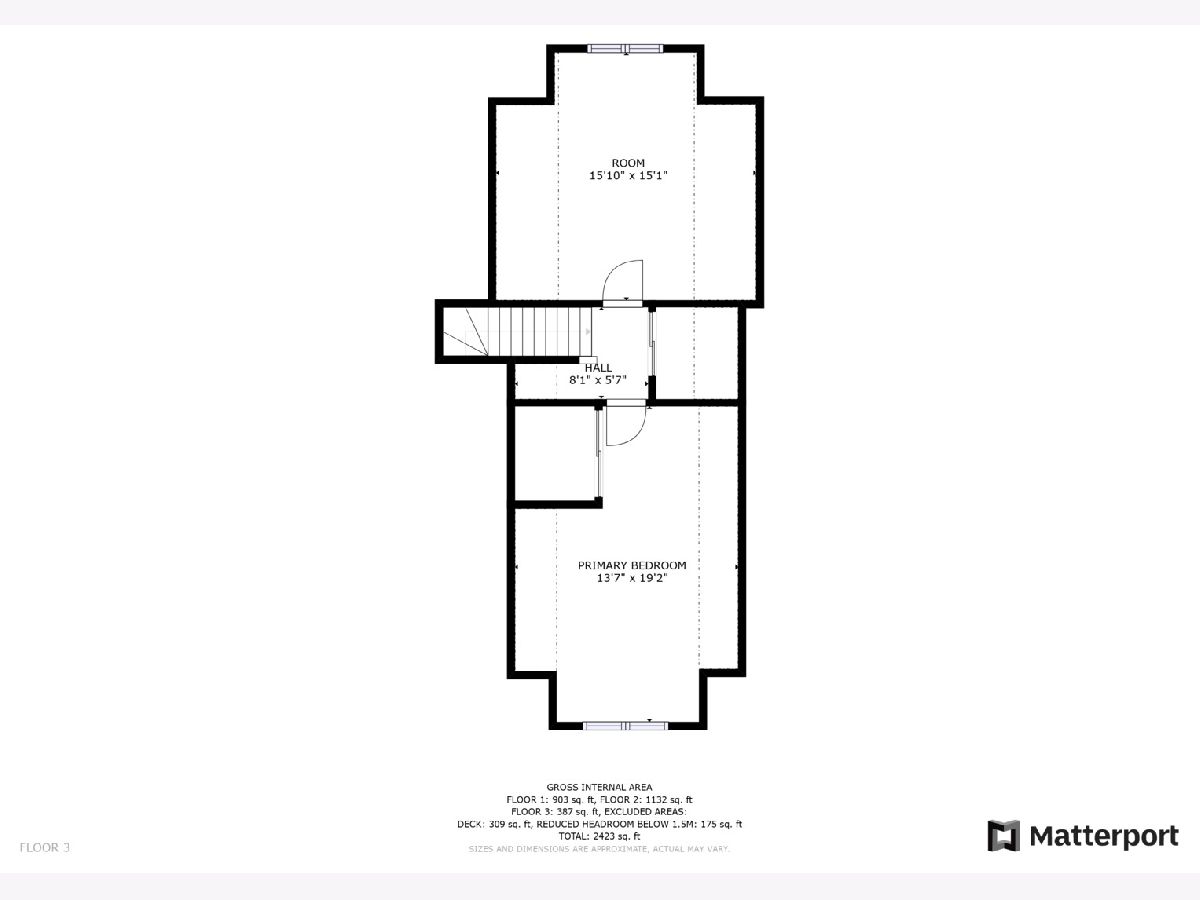
Room Specifics
Total Bedrooms: 3
Bedrooms Above Ground: 3
Bedrooms Below Ground: 0
Dimensions: —
Floor Type: —
Dimensions: —
Floor Type: —
Full Bathrooms: 2
Bathroom Amenities: Soaking Tub
Bathroom in Basement: 1
Rooms: —
Basement Description: Finished,Exterior Access,Rec/Family Area,Storage Space
Other Specifics
| 2 | |
| — | |
| Off Alley | |
| — | |
| — | |
| 30X 120 | |
| — | |
| — | |
| — | |
| — | |
| Not in DB | |
| — | |
| — | |
| — | |
| — |
Tax History
| Year | Property Taxes |
|---|---|
| 2022 | $4,447 |
Contact Agent
Nearby Similar Homes
Nearby Sold Comparables
Contact Agent
Listing Provided By
Dream Town Realty


