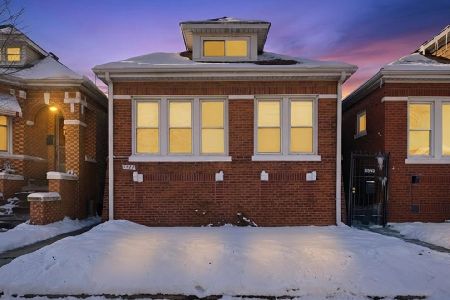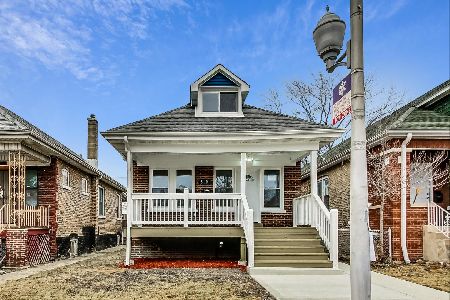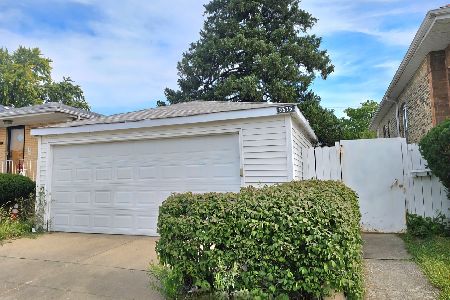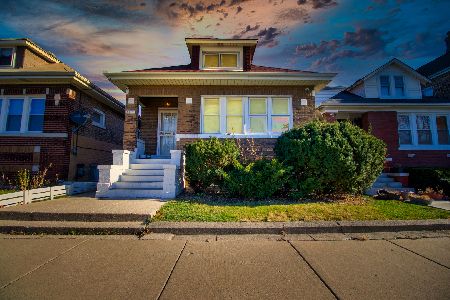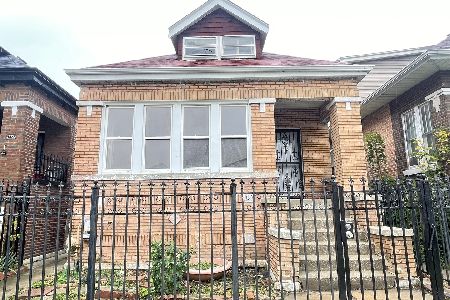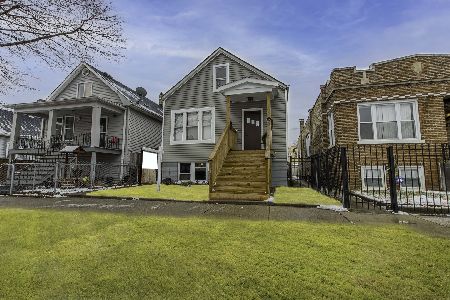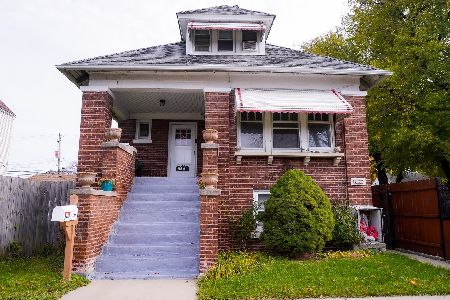5426 Washtenaw Avenue, Gage Park, Chicago, Illinois 60632
$103,000
|
Sold
|
|
| Status: | Closed |
| Sqft: | 1,600 |
| Cost/Sqft: | $69 |
| Beds: | 2 |
| Baths: | 2 |
| Year Built: | 1900 |
| Property Taxes: | $1,512 |
| Days On Market: | 2669 |
| Lot Size: | 0,09 |
Description
Are you looking for a great opportunity? This is it! This is the perfect property for a handyman or someone that has a vision to gain instant equity. This property features a living room, a good size kitchen with space for a table, 3 bedrooms and a den and a bathroom. The basement is partially finished with a kitchen, living area, bedroom and a bath, this space was used as a related living unit many years ago. The attic is full unfinished waiting for your ideas. The garage is for 2 cars and has additional storage space, perfect for a mechanic or someone that needs extra storage. Make your appointments before it's too late!
Property Specifics
| Single Family | |
| — | |
| — | |
| 1900 | |
| Full | |
| — | |
| No | |
| 0.09 |
| Cook | |
| — | |
| 0 / Not Applicable | |
| None | |
| Lake Michigan,Public | |
| Public Sewer | |
| 10110252 | |
| 19124250330000 |
Property History
| DATE: | EVENT: | PRICE: | SOURCE: |
|---|---|---|---|
| 21 Dec, 2018 | Sold | $103,000 | MRED MLS |
| 19 Oct, 2018 | Under contract | $109,900 | MRED MLS |
| 11 Oct, 2018 | Listed for sale | $109,900 | MRED MLS |
| 12 May, 2021 | Sold | $235,000 | MRED MLS |
| 1 Apr, 2021 | Under contract | $238,000 | MRED MLS |
| 25 Mar, 2021 | Listed for sale | $238,000 | MRED MLS |
Room Specifics
Total Bedrooms: 3
Bedrooms Above Ground: 2
Bedrooms Below Ground: 1
Dimensions: —
Floor Type: —
Dimensions: —
Floor Type: —
Full Bathrooms: 2
Bathroom Amenities: —
Bathroom in Basement: 1
Rooms: Den
Basement Description: Finished
Other Specifics
| 2 | |
| — | |
| — | |
| — | |
| — | |
| 25 X 125 | |
| Full,Interior Stair,Unfinished | |
| None | |
| Hardwood Floors | |
| — | |
| Not in DB | |
| — | |
| — | |
| — | |
| — |
Tax History
| Year | Property Taxes |
|---|---|
| 2018 | $1,512 |
| 2021 | $2,421 |
Contact Agent
Nearby Similar Homes
Nearby Sold Comparables
Contact Agent
Listing Provided By
RE/MAX MI CASA


