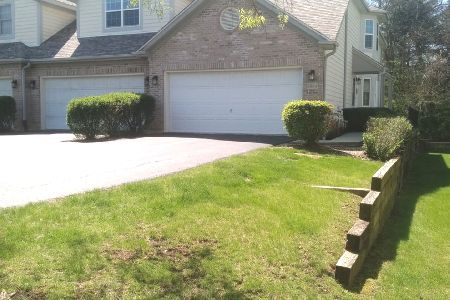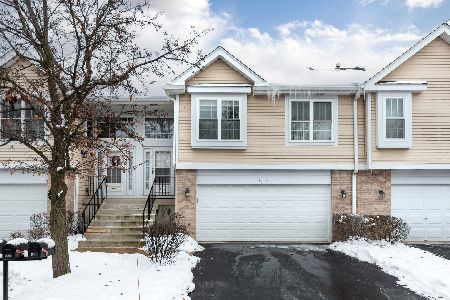5427 Ashbrook Place, Downers Grove, Illinois 60515
$230,000
|
Sold
|
|
| Status: | Closed |
| Sqft: | 1,515 |
| Cost/Sqft: | $164 |
| Beds: | 3 |
| Baths: | 3 |
| Year Built: | 1990 |
| Property Taxes: | $4,220 |
| Days On Market: | 2274 |
| Lot Size: | 0,00 |
Description
Here is an opportunity to purchase a townhome in Downers Grove North at a very attractive price. Located in Inverness Woods, a charming cul-de-sac set off Belmont Rd, this meticulously maintained townhome offers soaring ceilings, abundant natural light, and an ideal floor plan. The kitchen is spacious enough for an island or breakfast table, with ample counter space. The family room features a wood-burning fireplace and incredible views to a wooded vista. The dining room is open from the kitchen and has glass sliding doors leading out to the concrete patio and grassy area. Upstairs you'll find a sizable master bedroom with 2 closets, a full bathroom with skylight, plus 2 more bedrooms and a hall bathroom. The attached 2-car garage features an additional storage area. New roof and new siding throughout the complex with no special assessments. Maintenance-free living at it's finest. (Stove and master toilet as-is.)
Property Specifics
| Condos/Townhomes | |
| 2 | |
| — | |
| 1990 | |
| None | |
| — | |
| No | |
| — |
| Du Page | |
| — | |
| 300 / Monthly | |
| Insurance,Exterior Maintenance,Lawn Care,Snow Removal | |
| Lake Michigan | |
| Public Sewer | |
| 10557969 | |
| 0812418006 |
Nearby Schools
| NAME: | DISTRICT: | DISTANCE: | |
|---|---|---|---|
|
Grade School
Henry Puffer Elementary School |
58 | — | |
|
Middle School
Herrick Middle School |
58 | Not in DB | |
|
High School
North High School |
99 | Not in DB | |
Property History
| DATE: | EVENT: | PRICE: | SOURCE: |
|---|---|---|---|
| 13 Jan, 2020 | Sold | $230,000 | MRED MLS |
| 23 Nov, 2019 | Under contract | $249,000 | MRED MLS |
| — | Last price change | $265,000 | MRED MLS |
| 25 Oct, 2019 | Listed for sale | $265,000 | MRED MLS |
Room Specifics
Total Bedrooms: 3
Bedrooms Above Ground: 3
Bedrooms Below Ground: 0
Dimensions: —
Floor Type: Carpet
Dimensions: —
Floor Type: Carpet
Full Bathrooms: 3
Bathroom Amenities: —
Bathroom in Basement: 0
Rooms: Foyer
Basement Description: None
Other Specifics
| 2 | |
| — | |
| — | |
| — | |
| — | |
| 55X120 | |
| — | |
| Full | |
| Vaulted/Cathedral Ceilings, Skylight(s) | |
| Microwave, Dishwasher, Refrigerator, Washer, Dryer, Range Hood | |
| Not in DB | |
| — | |
| — | |
| — | |
| Wood Burning |
Tax History
| Year | Property Taxes |
|---|---|
| 2020 | $4,220 |
Contact Agent
Nearby Similar Homes
Nearby Sold Comparables
Contact Agent
Listing Provided By
Berkshire Hathaway HomeServices Chicago






