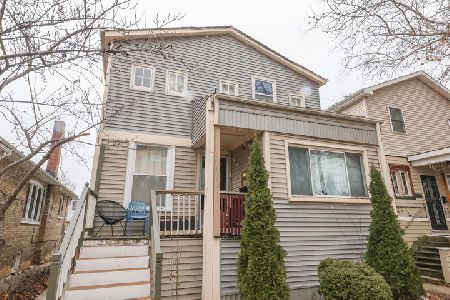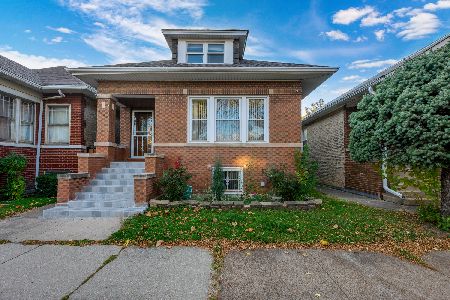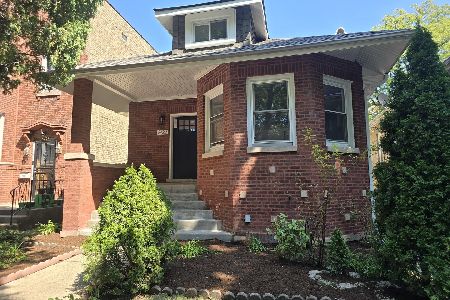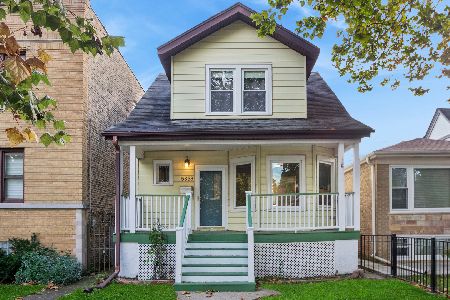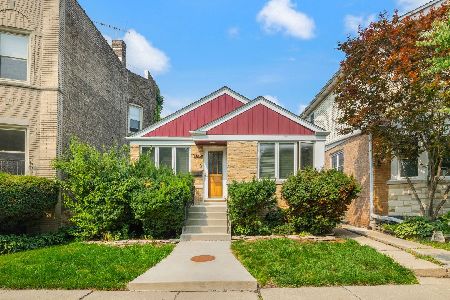5427 Bernard Street, North Park, Chicago, Illinois 60625
$325,000
|
Sold
|
|
| Status: | Closed |
| Sqft: | 1,068 |
| Cost/Sqft: | $308 |
| Beds: | 2 |
| Baths: | 2 |
| Year Built: | 1921 |
| Property Taxes: | $4,525 |
| Days On Market: | 2940 |
| Lot Size: | 0,00 |
Description
Quiet North Park Neighborhood, Top Peterson School! Classic Certified Chicago Brick Bungalow. Vintage Features Galore - Hardwood Floors, Unpainted French Doors and Picture Frame Molding, Tastefully-Painted Wood Trim. Sunny Living Room, Big Formal Dining Room, Eat-In Kitchen, Adjoining Three-Season Den (not heated). Bedrooms are LARGE, and with Great Closet Space. Two Full Baths. Attic, Full Basement offer Room to Expand - and Ample Storage. Second, Newer Full Bath Downstairs. Secluded Fenced Back Yard with Lush Perennial Landscaping, Flowering Trees, Custom Fish Pond, Waterfall! 2 Car Garage in as-is condition. Upgraded Electric, Many Windows, Newer Crown Boiler - Clean Hot Water Heat! Entire Home Professionally Sealed plus Added Insulation for Extreme Energy Efficiency. Top Location - Near Shopping, CTA and Two Expressways, Neighborhood Parks, Highly-Rated Schools, and Northeastern IL University. Hidden Gem on the North Side - Come See!
Property Specifics
| Single Family | |
| — | |
| Bungalow | |
| 1921 | |
| Full | |
| BRICK BUNGALOW | |
| No | |
| — |
| Cook | |
| — | |
| 0 / Not Applicable | |
| None | |
| Lake Michigan | |
| Public Sewer, Sewer-Storm | |
| 09784486 | |
| 13112070110000 |
Nearby Schools
| NAME: | DISTRICT: | DISTANCE: | |
|---|---|---|---|
|
Grade School
Peterson Elementary School |
299 | — | |
|
Middle School
Peterson Elementary School |
299 | Not in DB | |
|
High School
Mather High School |
299 | Not in DB | |
Property History
| DATE: | EVENT: | PRICE: | SOURCE: |
|---|---|---|---|
| 5 Feb, 2018 | Sold | $325,000 | MRED MLS |
| 7 Dec, 2017 | Under contract | $329,000 | MRED MLS |
| — | Last price change | $337,400 | MRED MLS |
| 23 Oct, 2017 | Listed for sale | $337,400 | MRED MLS |
Room Specifics
Total Bedrooms: 2
Bedrooms Above Ground: 2
Bedrooms Below Ground: 0
Dimensions: —
Floor Type: Hardwood
Full Bathrooms: 2
Bathroom Amenities: —
Bathroom in Basement: 1
Rooms: Den
Basement Description: Partially Finished
Other Specifics
| 2 | |
| Concrete Perimeter | |
| Off Alley | |
| Patio, Storms/Screens | |
| Fenced Yard,Landscaped | |
| 30X124 | |
| Full,Interior Stair | |
| None | |
| Hardwood Floors, First Floor Bedroom, First Floor Full Bath | |
| Range, Dishwasher, Refrigerator, Washer, Dryer | |
| Not in DB | |
| Sidewalks, Street Lights, Street Paved | |
| — | |
| — | |
| — |
Tax History
| Year | Property Taxes |
|---|---|
| 2018 | $4,525 |
Contact Agent
Nearby Similar Homes
Nearby Sold Comparables
Contact Agent
Listing Provided By
Keller Williams Rlty Partners

