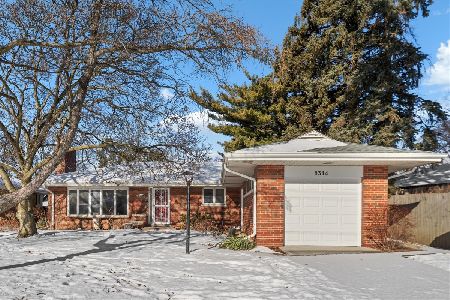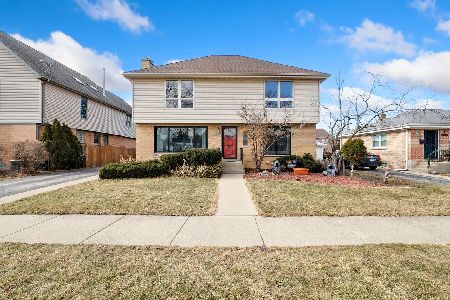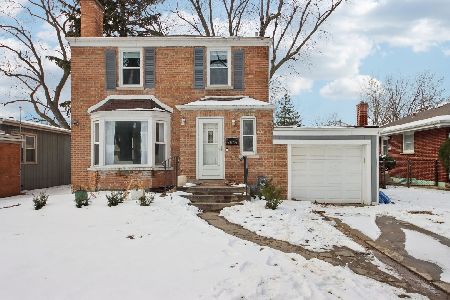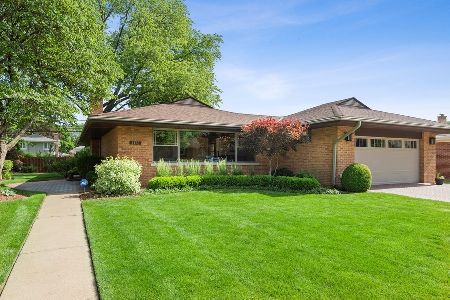5427 Cleveland Street, Morton Grove, Illinois 60053
$393,000
|
Sold
|
|
| Status: | Closed |
| Sqft: | 1,250 |
| Cost/Sqft: | $320 |
| Beds: | 3 |
| Baths: | 2 |
| Year Built: | 1955 |
| Property Taxes: | $9,811 |
| Days On Market: | 2305 |
| Lot Size: | 0,17 |
Description
Completely renovated from top to bottom 3 bedroom 2 full bath modern brick Ranch with side-drive sitting on quiet side street of Morton Grove. Modern layout concept. Separate living and dining room with vaulted ceilings leading to extra Sun-Room. Open Kitchen with peninsula Island, white cabinets , SS appliances and granite counter-tops. Hardwood floors thru out the house. Can lights ,High quality bathrooms with shower and bath tub. Open staircase to lower level.Huge family room w/ wood burning fire-place , extra bedroom, full bath and laundry room. All new electric, plumbing, new doors, windows, new AC. Central air and Heat. Music sounds system wired thru out the house. Beautiful faced back yard brand new deck. Easy to show.
Property Specifics
| Single Family | |
| — | |
| Ranch | |
| 1955 | |
| Full | |
| — | |
| No | |
| 0.17 |
| Cook | |
| — | |
| — / Not Applicable | |
| None | |
| Lake Michigan | |
| Public Sewer | |
| 10569275 | |
| 10213170700000 |
Property History
| DATE: | EVENT: | PRICE: | SOURCE: |
|---|---|---|---|
| 8 Jan, 2019 | Sold | $255,000 | MRED MLS |
| 16 Nov, 2018 | Under contract | $259,900 | MRED MLS |
| — | Last price change | $275,000 | MRED MLS |
| 17 Sep, 2018 | Listed for sale | $295,000 | MRED MLS |
| 9 Dec, 2019 | Sold | $393,000 | MRED MLS |
| 11 Nov, 2019 | Under contract | $399,900 | MRED MLS |
| 7 Nov, 2019 | Listed for sale | $399,900 | MRED MLS |
Room Specifics
Total Bedrooms: 4
Bedrooms Above Ground: 3
Bedrooms Below Ground: 1
Dimensions: —
Floor Type: Hardwood
Dimensions: —
Floor Type: Hardwood
Dimensions: —
Floor Type: Carpet
Full Bathrooms: 2
Bathroom Amenities: Separate Shower,Double Sink
Bathroom in Basement: 1
Rooms: Sun Room,Recreation Room,Foyer,Deck
Basement Description: Finished
Other Specifics
| 2 | |
| Concrete Perimeter | |
| Concrete | |
| Deck | |
| Fenced Yard | |
| 123 X 59 | |
| — | |
| None | |
| Vaulted/Cathedral Ceilings, Skylight(s), Hardwood Floors, First Floor Bedroom, First Floor Full Bath, Built-in Features | |
| Range, Microwave, Dishwasher, Refrigerator, Disposal | |
| Not in DB | |
| Sidewalks, Street Lights, Street Paved | |
| — | |
| — | |
| Wood Burning |
Tax History
| Year | Property Taxes |
|---|---|
| 2019 | $2,980 |
| 2019 | $9,811 |
Contact Agent
Nearby Similar Homes
Nearby Sold Comparables
Contact Agent
Listing Provided By
RE/MAX City










