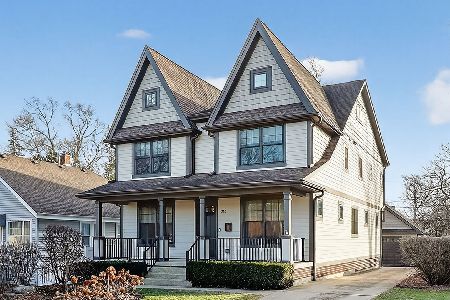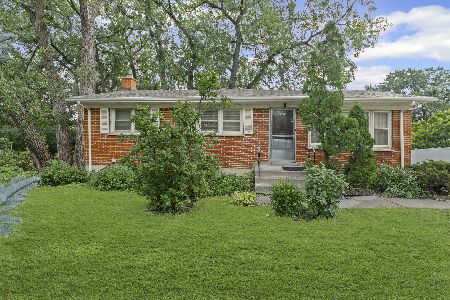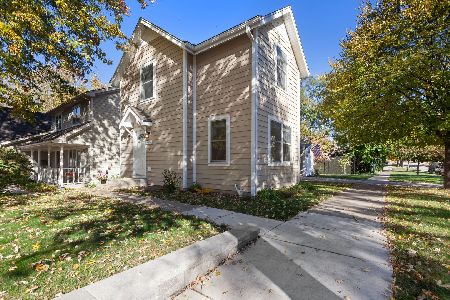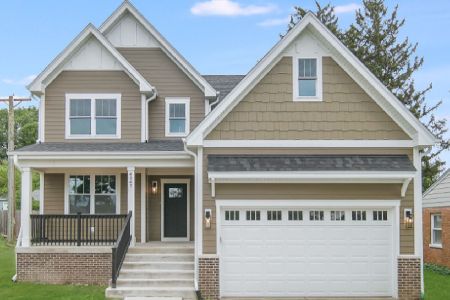5427 Florence Avenue, Downers Grove, Illinois 60515
$325,000
|
Sold
|
|
| Status: | Closed |
| Sqft: | 1,159 |
| Cost/Sqft: | $276 |
| Beds: | 2 |
| Baths: | 1 |
| Year Built: | 1957 |
| Property Taxes: | $4,827 |
| Days On Market: | 2421 |
| Lot Size: | 0,18 |
Description
Fabulous Mid-Century home, totally remodeled, with spectacular patio and backyard, really generously-sized rooms, open layout...plenty of room for entertaining. Perfect for someone who wants small-space living, and still wants a yard...this is just a wonderful home. Hand scraped-hardwood floors throughout entire home, beautiful kitchen remodel, open to the living room and den. So much has been done in the past 10 years...gut remodel, updated electric panel, hot water tank, furnace, roof, garage floor and heater, custom paver stone patio.walkway, 100% fenced back yard w cedar fence, windows, flooring, very cool remodeled bathroom...and so much more (see list) Den currently used as office...but can be used for so many other needs. Walk to elementary school METRA train, downtown DG. Easy access to highways, OakBrook and Yorktown, dining and shopping. LOW TAXES. This home has been remodeled and loved by current owner...definitely a must-see. HOT TUB STAYS! Don't wait!
Property Specifics
| Single Family | |
| — | |
| Ranch | |
| 1957 | |
| None | |
| — | |
| No | |
| 0.18 |
| Du Page | |
| — | |
| 0 / Not Applicable | |
| None | |
| Lake Michigan | |
| Public Sewer | |
| 10400486 | |
| 0909315002 |
Nearby Schools
| NAME: | DISTRICT: | DISTANCE: | |
|---|---|---|---|
|
Grade School
Whittier Elementary School |
58 | — | |
|
Middle School
Herrick Middle School |
58 | Not in DB | |
|
High School
North High School |
99 | Not in DB | |
Property History
| DATE: | EVENT: | PRICE: | SOURCE: |
|---|---|---|---|
| 28 Jun, 2019 | Sold | $325,000 | MRED MLS |
| 4 Jun, 2019 | Under contract | $319,500 | MRED MLS |
| 1 Jun, 2019 | Listed for sale | $319,500 | MRED MLS |
Room Specifics
Total Bedrooms: 2
Bedrooms Above Ground: 2
Bedrooms Below Ground: 0
Dimensions: —
Floor Type: Hardwood
Full Bathrooms: 1
Bathroom Amenities: —
Bathroom in Basement: 0
Rooms: Den
Basement Description: None
Other Specifics
| 2 | |
| — | |
| — | |
| Patio, Hot Tub, Brick Paver Patio, Fire Pit | |
| Fenced Yard,Mature Trees | |
| 66 X 120 | |
| — | |
| None | |
| Hardwood Floors, First Floor Bedroom, First Floor Laundry, First Floor Full Bath | |
| Microwave, Dishwasher, Refrigerator, Washer, Dryer, Stainless Steel Appliance(s), Cooktop, Built-In Oven | |
| Not in DB | |
| Sidewalks, Street Lights | |
| — | |
| — | |
| — |
Tax History
| Year | Property Taxes |
|---|---|
| 2019 | $4,827 |
Contact Agent
Nearby Similar Homes
Nearby Sold Comparables
Contact Agent
Listing Provided By
Coldwell Banker Residential












