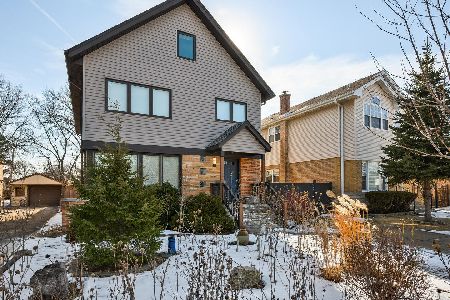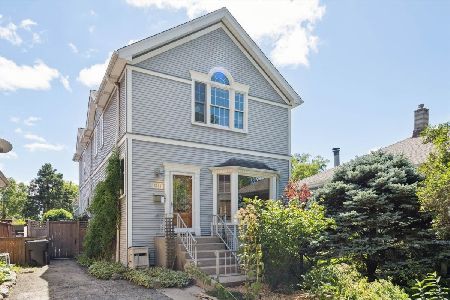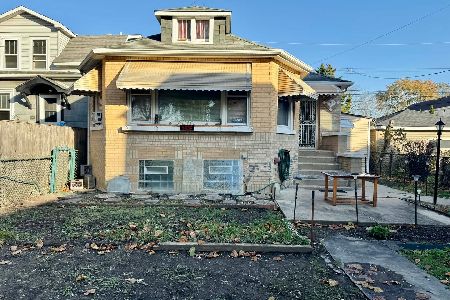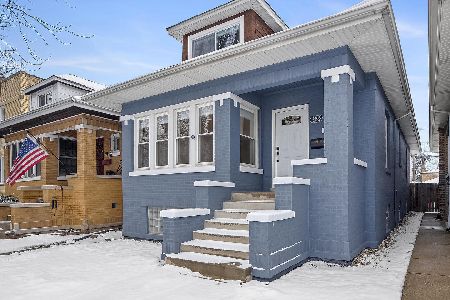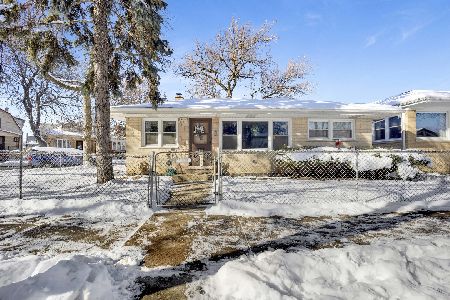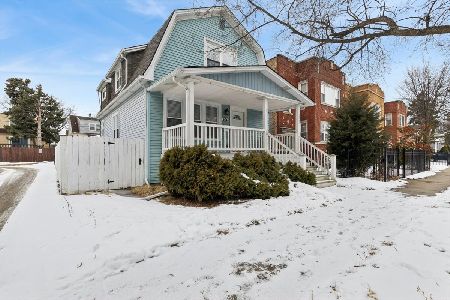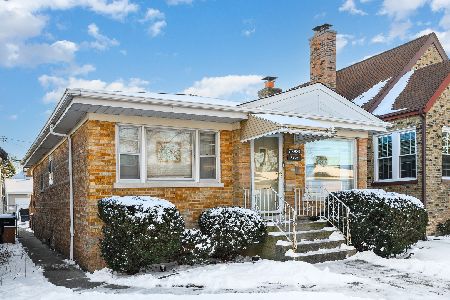5427 Rosedale Avenue, Jefferson Park, Chicago, Illinois 60646
$470,000
|
Sold
|
|
| Status: | Closed |
| Sqft: | 1,750 |
| Cost/Sqft: | $277 |
| Beds: | 3 |
| Baths: | 2 |
| Year Built: | 1925 |
| Property Taxes: | $6,162 |
| Days On Market: | 2123 |
| Lot Size: | 0,08 |
Description
Welcome to 5427 W. Rosedale located in quaint Indian Woods. This highly updated 2 story home will meet all of your client's wants and needs. The light filled home has gleaming hardwood floors through out. The first floor features gas (formerly wood burning) fireplace in living room, separate dining room, 2 nice sized bedrooms, beautiful updated full bath with heated floors and whirlpool tub, hydronic heated towel rack, custom glass swinging shower door. The expanded dream kitchen with heated floors, stainless appliances, custom cabinets, granite counters, 5 burner stove with double oven and breakfast bar. The second floor has a huge master suite with 2 walk in closets, gorgeous marble bath with heated floors, Moen body sprays and rain shower. There is also a cedar closet to store out of season clothing. Enjoy the lovely view of the yard from the private 3 season room. The basement is finished with another bedroom, family room, separate laundry room, separate heating system and storage. Enjoy the warm weather on the patio and professionally landscaped yard which leads to 2.5 car garage. Have the best of both worlds with the dual zoned steam heat and central air conditioning. 200 amp electric, copper waterlines, chimney 2018, spray insulation in attic, Nest control system, Nest Fire Detection system, new windows through out, Nest security system, Lutron Caseta Wifi Lighting Control through out. Please see full list of improvements under additional information. Excellent location - steps from North Branch Running Trail, adjacent to forest preserve, walk to Edgebrook Golf Course, Less than 1 mile to 2 Metra stops and Blue Line L and shopping nearby. Nothing to do but move in and enjoy! Please click on link above photo for 3D tour.
Property Specifics
| Single Family | |
| — | |
| English | |
| 1925 | |
| Full | |
| — | |
| No | |
| 0.08 |
| Cook | |
| — | |
| — / Not Applicable | |
| None | |
| Public | |
| Public Sewer | |
| 10705409 | |
| 13043050110000 |
Property History
| DATE: | EVENT: | PRICE: | SOURCE: |
|---|---|---|---|
| 1 Aug, 2014 | Sold | $300,000 | MRED MLS |
| 17 Apr, 2014 | Under contract | $349,000 | MRED MLS |
| 11 Mar, 2014 | Listed for sale | $349,000 | MRED MLS |
| 10 Jul, 2020 | Sold | $470,000 | MRED MLS |
| 13 May, 2020 | Under contract | $485,000 | MRED MLS |
| 8 May, 2020 | Listed for sale | $485,000 | MRED MLS |
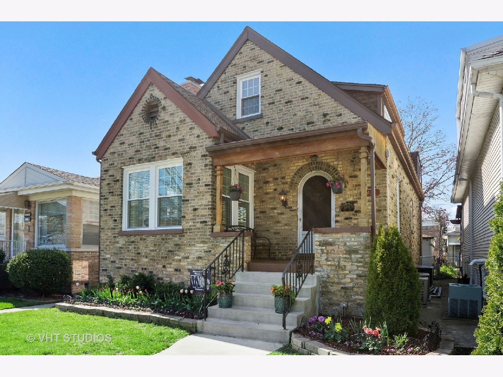
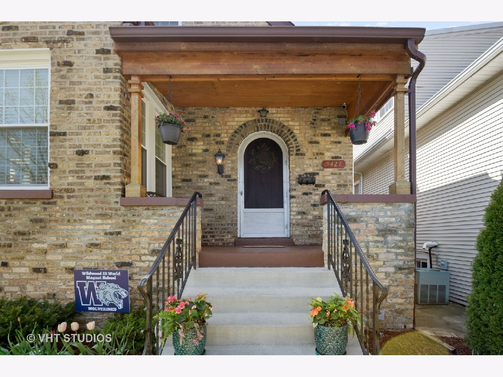
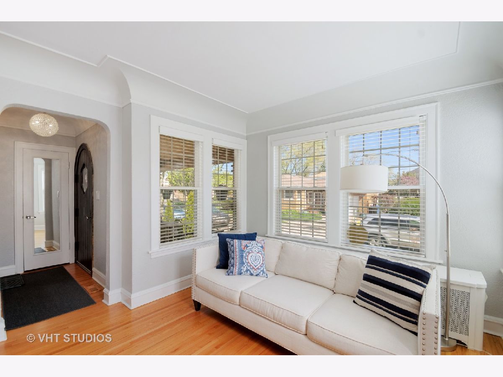
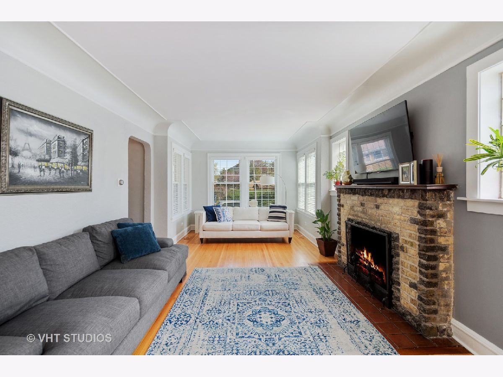
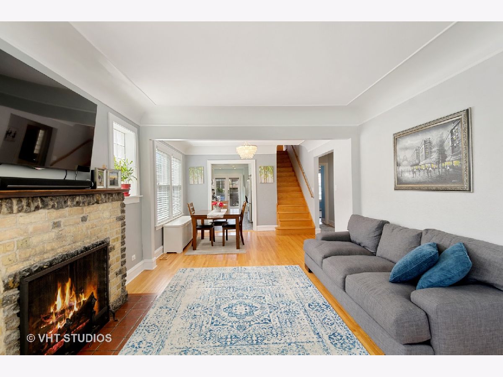
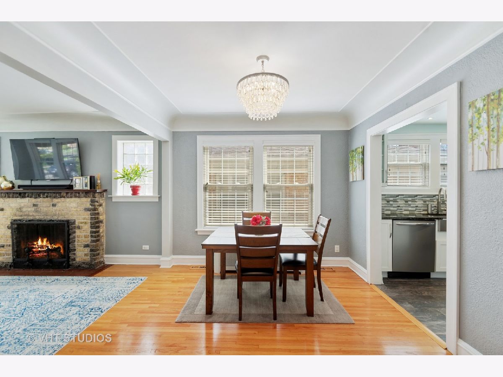
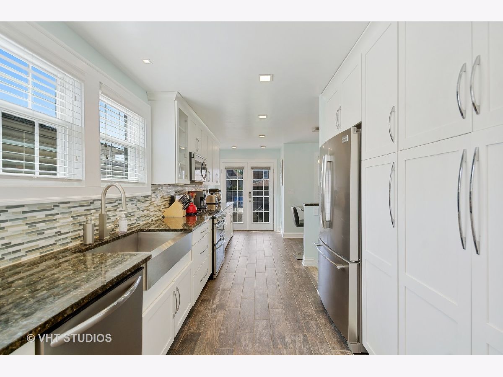
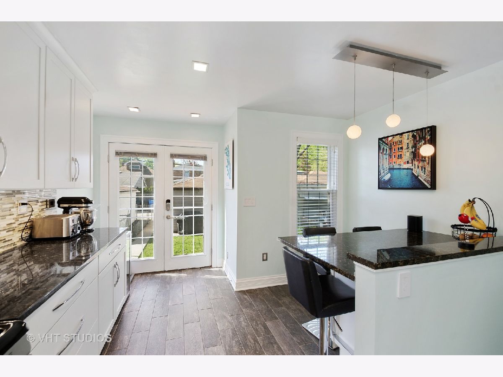
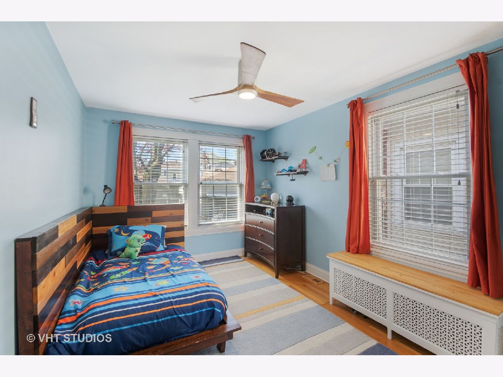

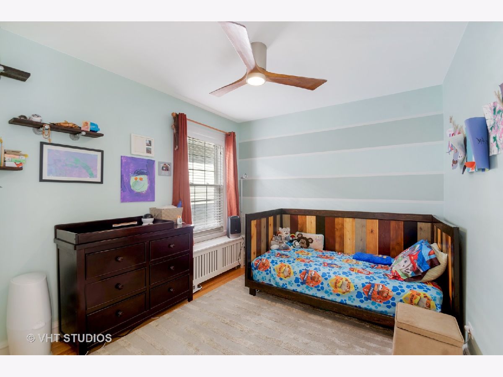

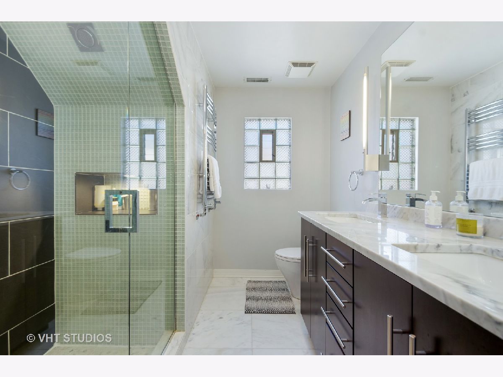
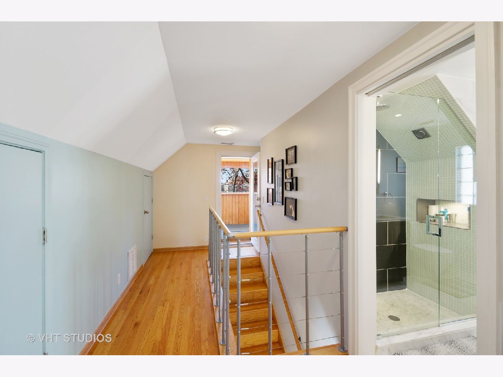

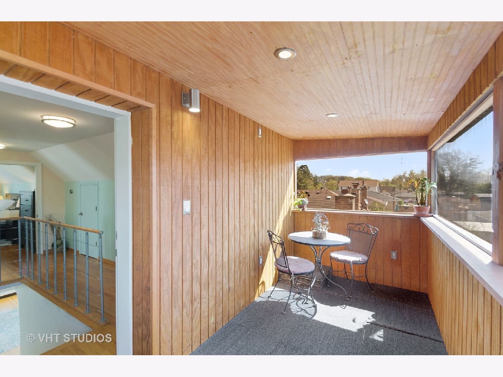

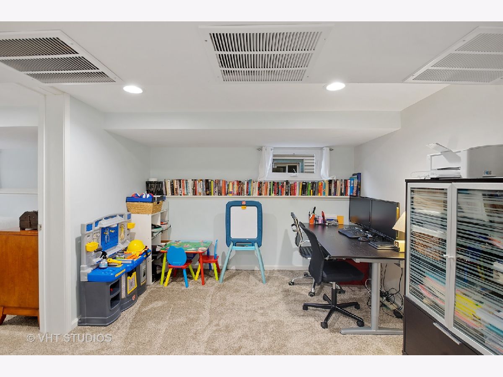
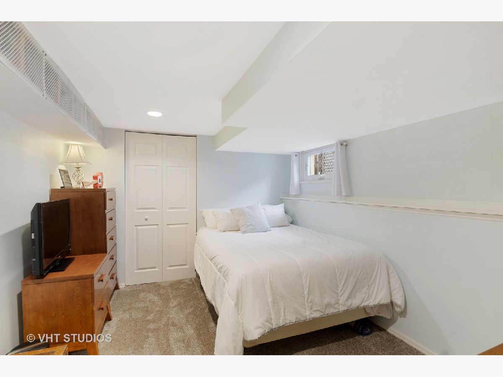
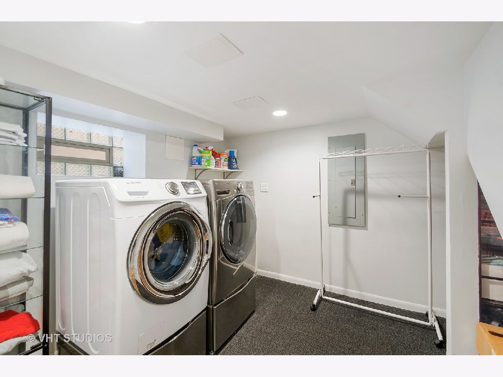

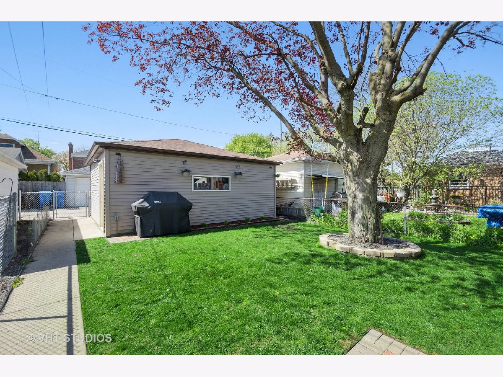
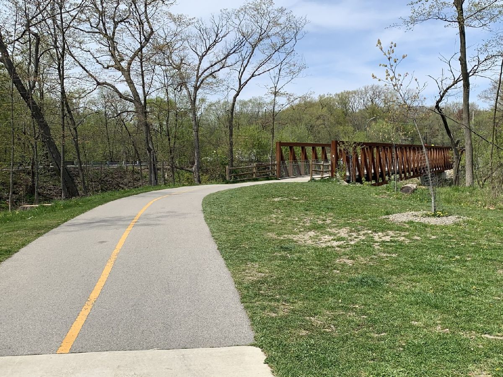

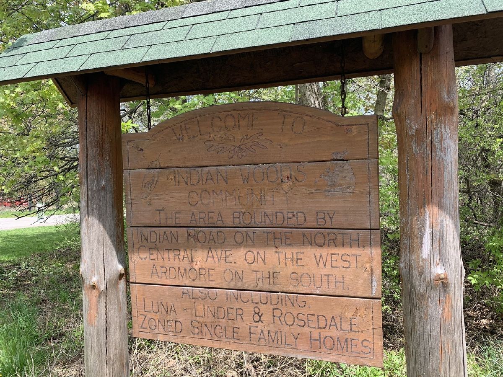
Room Specifics
Total Bedrooms: 4
Bedrooms Above Ground: 3
Bedrooms Below Ground: 1
Dimensions: —
Floor Type: Hardwood
Dimensions: —
Floor Type: Hardwood
Dimensions: —
Floor Type: Carpet
Full Bathrooms: 2
Bathroom Amenities: Whirlpool,Separate Shower,Double Sink,Full Body Spray Shower,Soaking Tub
Bathroom in Basement: 0
Rooms: Enclosed Porch,Office,Foyer,Walk In Closet
Basement Description: Finished
Other Specifics
| 2.5 | |
| Concrete Perimeter | |
| — | |
| Patio, Porch Screened | |
| — | |
| 30X125 | |
| — | |
| Full | |
| Hardwood Floors, Heated Floors, First Floor Bedroom, First Floor Full Bath, Walk-In Closet(s) | |
| Double Oven, Range, Microwave, Dishwasher, High End Refrigerator, Stainless Steel Appliance(s) | |
| Not in DB | |
| — | |
| — | |
| — | |
| Wood Burning, Gas Log, Gas Starter |
Tax History
| Year | Property Taxes |
|---|---|
| 2014 | $4,752 |
| 2020 | $6,162 |
Contact Agent
Nearby Similar Homes
Nearby Sold Comparables
Contact Agent
Listing Provided By
Baird & Warner

