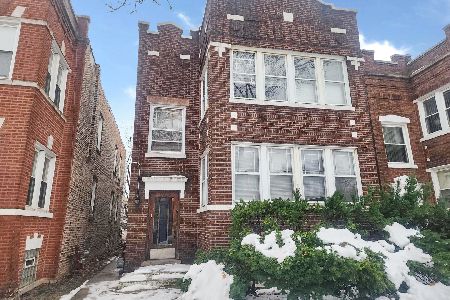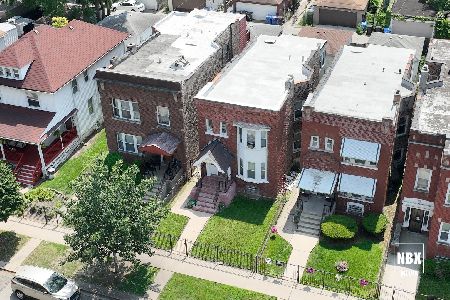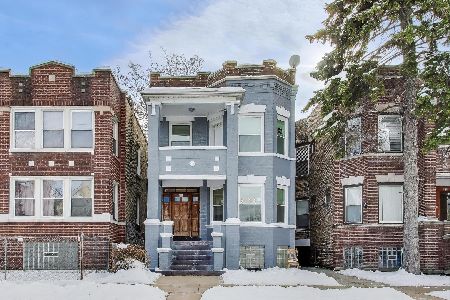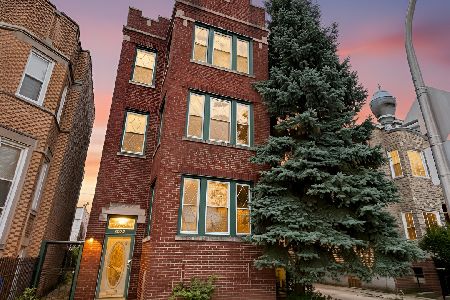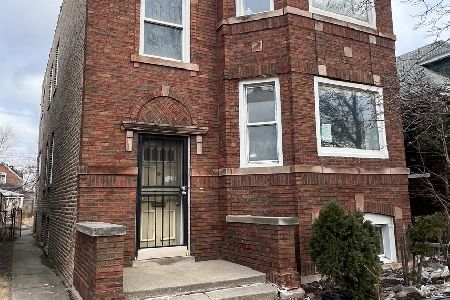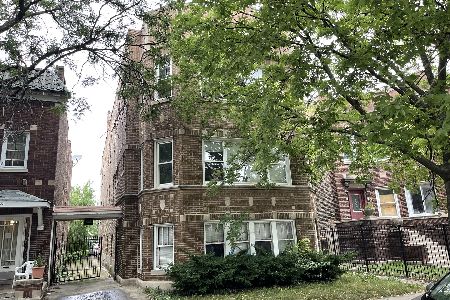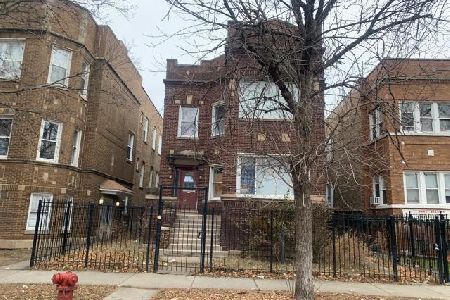5428 Jackson Boulevard, Austin, Chicago, Illinois 60644
$280,000
|
Sold
|
|
| Status: | Closed |
| Sqft: | 0 |
| Cost/Sqft: | — |
| Beds: | 7 |
| Baths: | 0 |
| Year Built: | 1925 |
| Property Taxes: | $3,309 |
| Days On Market: | 663 |
| Lot Size: | 0,00 |
Description
**HUGE PRICE DROP** SOLD AS-IS INVESTORS WELCOME needs a little TLC, but Look no further. The seller is offering a 5k closing cost credit!! This well-maintained Large two-flat that can be converted into a legal three-flat with one bedroom, full bath, and a private entry and exit basement is perfect for an owner-suite. You can collect the rent from both floors while you enjoy the spacious garden unit. The brick two-car garage is ready. The two units above ground offer three bedrooms with a bonus room in each that can be a 4th bedroom. Each room offers a large closet, a large living room with a sun porch section to enjoy the beautiful views of Chicago, and a Separate dining room large enough for family gatherings. The Bathroom offers a lining closet and hardwood floors throughout the unit, with the first-floor offering, updated Kitchen and Bathroom Marble Floors, matte black hardware, White Cabinets, and brand-new appliances with fresh paint throughout the unit. A new circulation pump system was added in 2023, and the roof was resealed in 2018. The property is being sold as-is. Pre-approval or proof of funds must accompany all offers. Submit your offers today. Hot Austin 2 flat with great bones!
Property Specifics
| Multi-unit | |
| — | |
| — | |
| 1925 | |
| — | |
| — | |
| No | |
| — |
| Cook | |
| — | |
| — / — | |
| — | |
| — | |
| — | |
| 12014079 | |
| 16161100280000 |
Property History
| DATE: | EVENT: | PRICE: | SOURCE: |
|---|---|---|---|
| 21 Dec, 2009 | Sold | $37,500 | MRED MLS |
| 7 Dec, 2009 | Under contract | $34,600 | MRED MLS |
| 27 Nov, 2009 | Listed for sale | $34,600 | MRED MLS |
| 31 May, 2024 | Sold | $280,000 | MRED MLS |
| 15 Apr, 2024 | Under contract | $280,000 | MRED MLS |
| 26 Mar, 2024 | Listed for sale | $280,000 | MRED MLS |
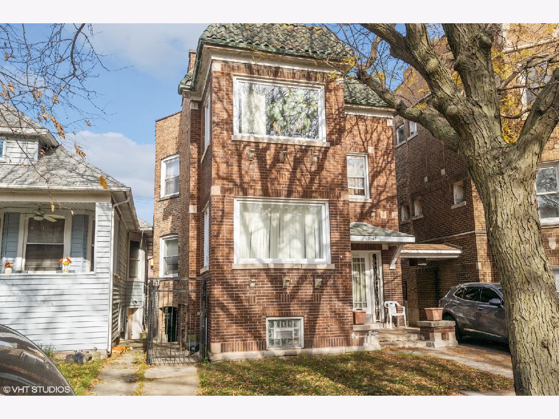
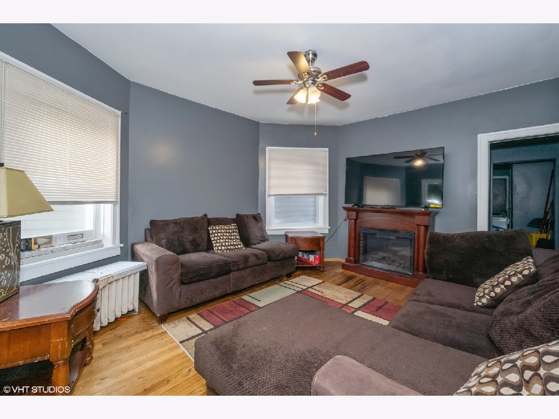
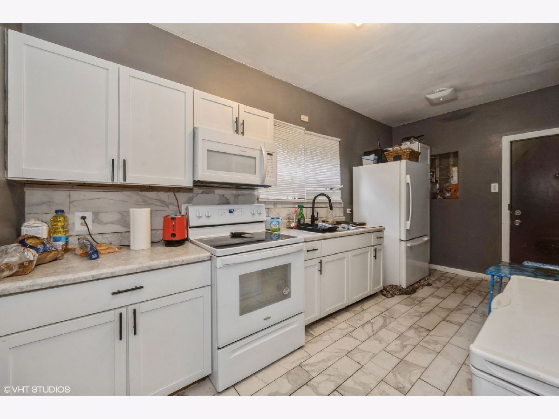
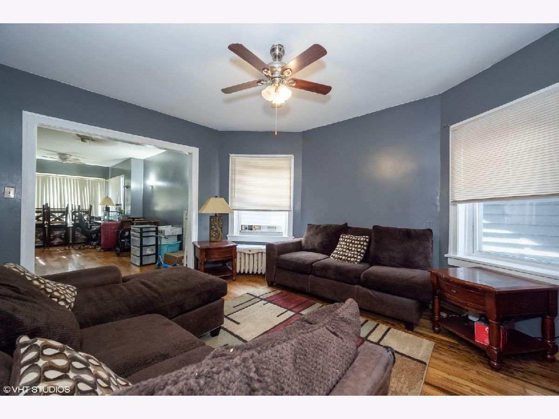
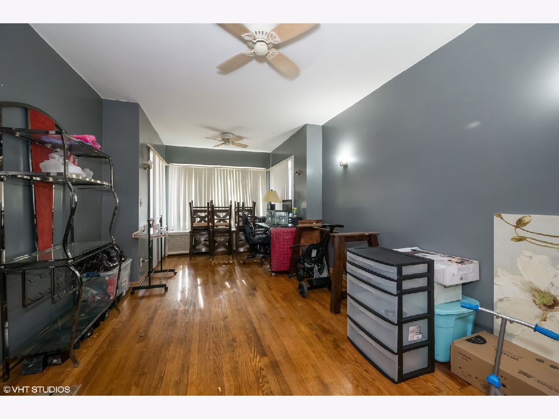
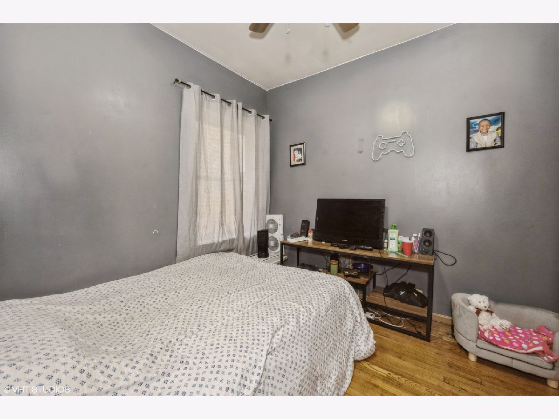
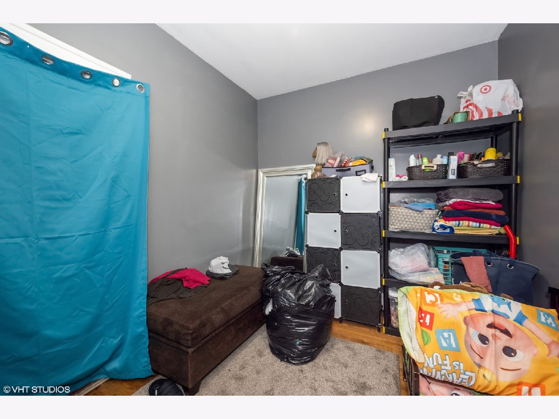
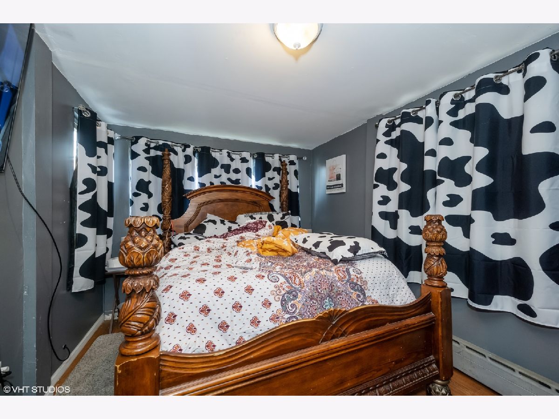
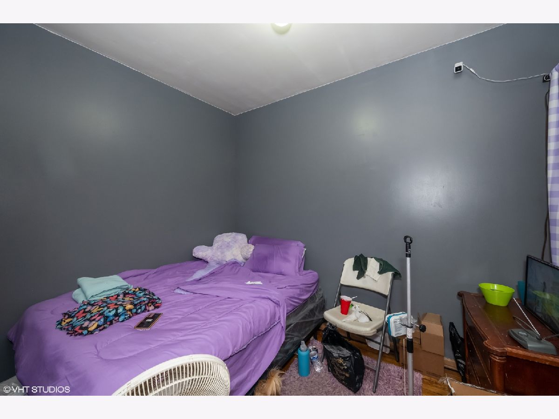
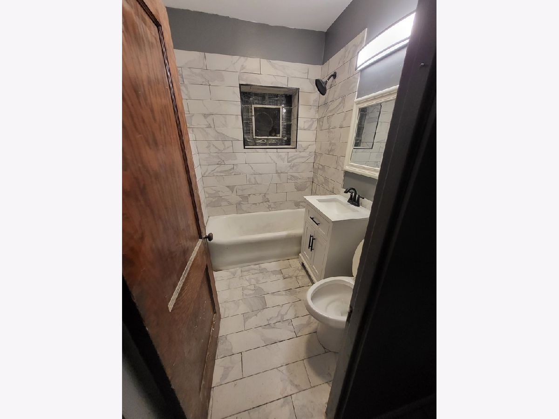
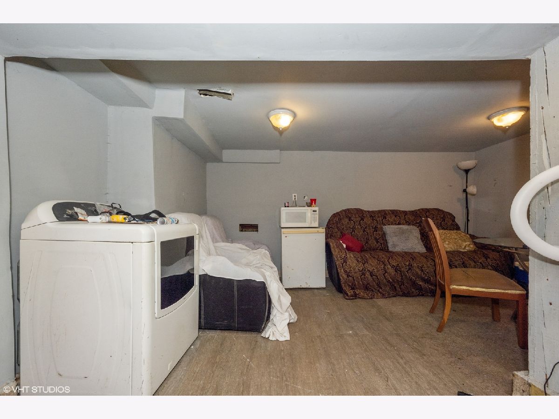
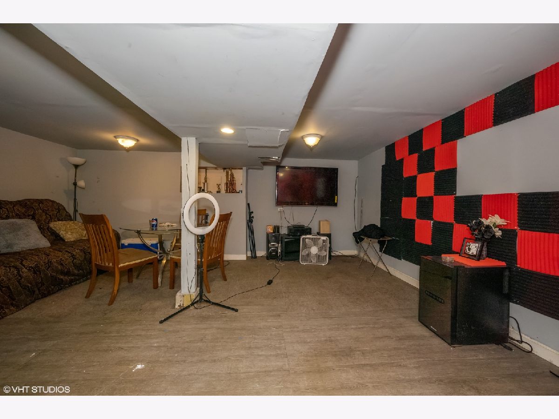
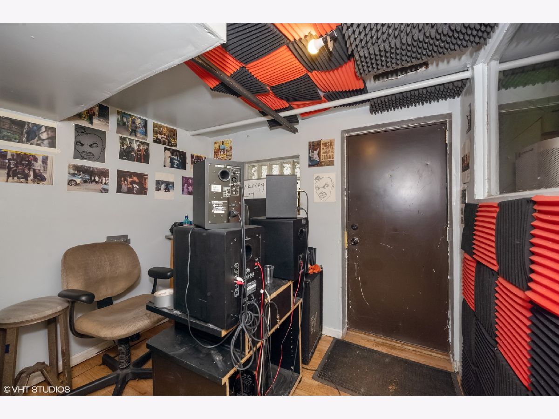
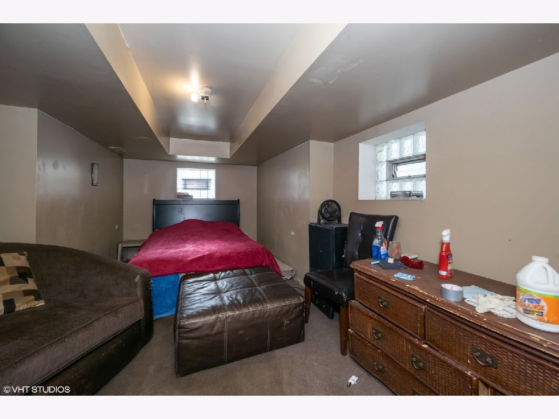
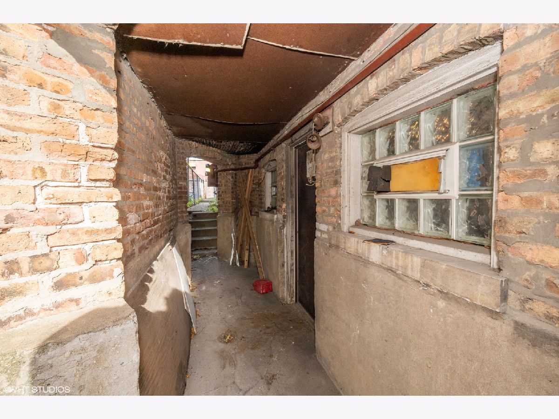
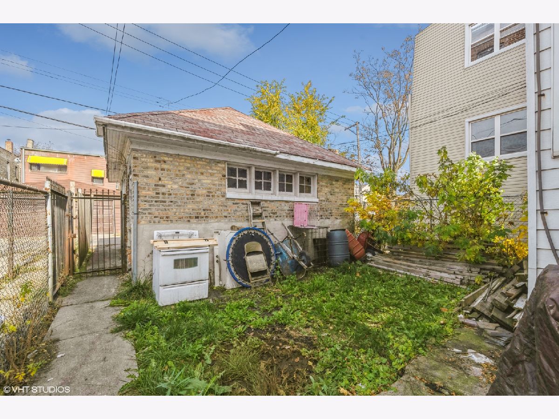
Room Specifics
Total Bedrooms: 7
Bedrooms Above Ground: 7
Bedrooms Below Ground: 0
Dimensions: —
Floor Type: —
Dimensions: —
Floor Type: —
Dimensions: —
Floor Type: —
Dimensions: —
Floor Type: —
Dimensions: —
Floor Type: —
Dimensions: —
Floor Type: —
Full Bathrooms: 3
Bathroom Amenities: Full Body Spray Shower,Soaking Tub
Bathroom in Basement: —
Rooms: —
Basement Description: Finished,Exterior Access,8 ft + pour,Sleeping Area,Walk-Up Access
Other Specifics
| 2 | |
| — | |
| — | |
| — | |
| — | |
| 25X125 | |
| — | |
| — | |
| — | |
| — | |
| Not in DB | |
| — | |
| — | |
| — | |
| — |
Tax History
| Year | Property Taxes |
|---|---|
| 2009 | $3,309 |
Contact Agent
Nearby Similar Homes
Contact Agent
Listing Provided By
Baird & Warner, Inc.

