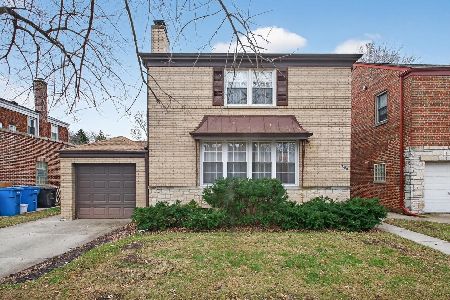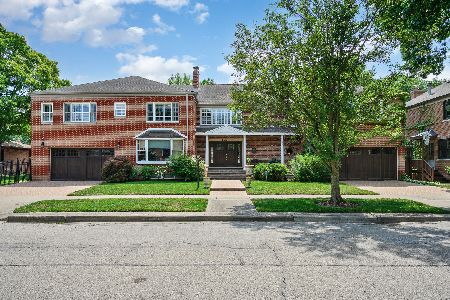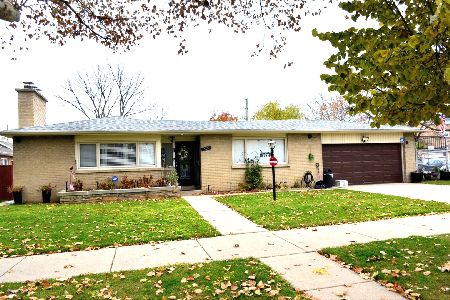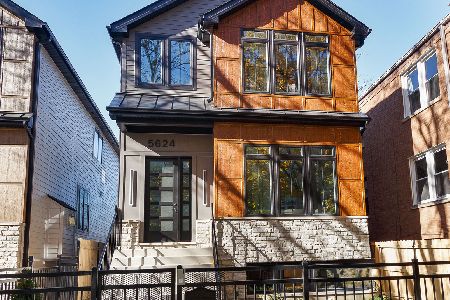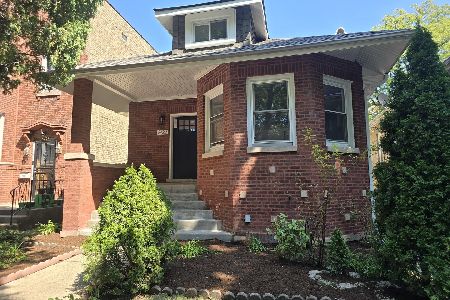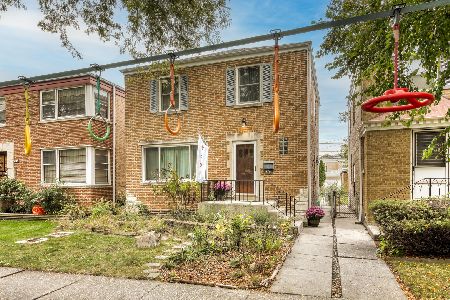5428 Virginia Avenue, Lincoln Square, Chicago, Illinois 60625
$700,000
|
Sold
|
|
| Status: | Closed |
| Sqft: | 1,695 |
| Cost/Sqft: | $324 |
| Beds: | 3 |
| Baths: | 2 |
| Year Built: | 1951 |
| Property Taxes: | $6,943 |
| Days On Market: | 2419 |
| Lot Size: | 0,14 |
Description
High-end renovation by the second owners of this custom built Budlong Woods architectural gem on the park! The open concept main level is an entertainer's dream. Light filled with a wall of windows and remote-controlled skylights. Gorgeous hardwood floors and wood burning/gas fireplace. Chef's kitchen features a 48" six-burner gas stove with dual electric ovens and dual warming drawers, built-in Wolf food steamer, built-in Bosch coffee center, drawer microwave, pot filler and much more! Move the party outdoors in the summertime to the beautifully landscaped backyard with the built-in pizza oven, barbeque grill, fire pit table all outfitted with a gas line. Exterior speakers and landscape lighting offer the perfect ambiance for your gatherings. Custom closets in both upper bedrooms, heated floors in both bathrooms, air tub and separate shower in upstairs bath. One car garage plus easy street parking. Too many features to name as no detail was overlooked. This is a must-see home!
Property Specifics
| Single Family | |
| — | |
| — | |
| 1951 | |
| Partial | |
| — | |
| No | |
| 0.14 |
| Cook | |
| — | |
| 0 / Not Applicable | |
| None | |
| Lake Michigan | |
| Public Sewer | |
| 10410553 | |
| 13121070220000 |
Property History
| DATE: | EVENT: | PRICE: | SOURCE: |
|---|---|---|---|
| 15 Feb, 2012 | Sold | $330,000 | MRED MLS |
| 7 Jan, 2012 | Under contract | $350,000 | MRED MLS |
| 19 Dec, 2011 | Listed for sale | $350,000 | MRED MLS |
| 19 Jul, 2019 | Sold | $700,000 | MRED MLS |
| 25 Jun, 2019 | Under contract | $549,000 | MRED MLS |
| 13 Jun, 2019 | Listed for sale | $549,000 | MRED MLS |
Room Specifics
Total Bedrooms: 3
Bedrooms Above Ground: 3
Bedrooms Below Ground: 0
Dimensions: —
Floor Type: Hardwood
Dimensions: —
Floor Type: Wood Laminate
Full Bathrooms: 2
Bathroom Amenities: Whirlpool,Separate Shower,Full Body Spray Shower,Soaking Tub
Bathroom in Basement: 1
Rooms: No additional rooms
Basement Description: Finished
Other Specifics
| 1 | |
| — | |
| Asphalt | |
| Patio, Stamped Concrete Patio, Outdoor Grill, Fire Pit, Breezeway | |
| — | |
| 122X50 | |
| Dormer | |
| Full | |
| Vaulted/Cathedral Ceilings, Skylight(s), Hardwood Floors, Heated Floors | |
| Double Oven, Range, Microwave, Dishwasher, High End Refrigerator, Washer, Dryer, Disposal, Stainless Steel Appliance(s), Wine Refrigerator, Cooktop | |
| Not in DB | |
| Sidewalks, Street Lights, Street Paved | |
| — | |
| — | |
| Wood Burning, Attached Fireplace Doors/Screen, Includes Accessories |
Tax History
| Year | Property Taxes |
|---|---|
| 2012 | $5,503 |
| 2019 | $6,943 |
Contact Agent
Nearby Similar Homes
Nearby Sold Comparables
Contact Agent
Listing Provided By
Redfin Corporation

