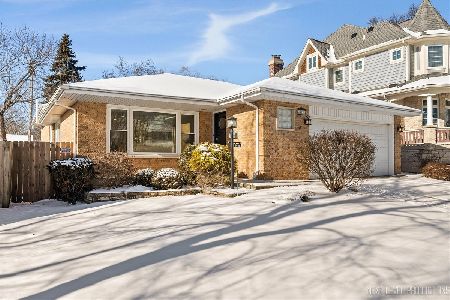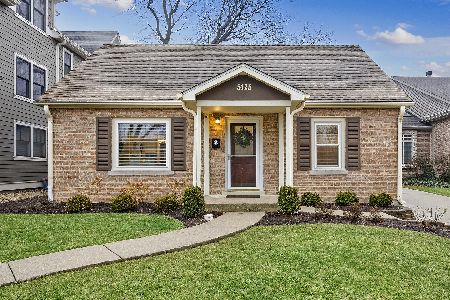5429 Lyman Avenue, Downers Grove, Illinois 60515
$685,000
|
Sold
|
|
| Status: | Closed |
| Sqft: | 3,000 |
| Cost/Sqft: | $233 |
| Beds: | 4 |
| Baths: | 4 |
| Year Built: | 2002 |
| Property Taxes: | $13,483 |
| Days On Market: | 2790 |
| Lot Size: | 0,17 |
Description
Light filled 4 Bedroom 3 1/2 bath home in Downtown Downers Grove. Updated and freshly painted with hardwood flooring and breathtaking entry way with 2 story stone fireplace, open floor plan perfect for entertaining and FIRST FLOOR MASTER suite. Kitchen has maple cabinets, granite countertops and breakfast bar. Spacious family room features custom, walnut topped buffet. Remodeled master bath with high vanity, travertine stone tile and spectacular resort like 2 way fireplace adjoining jacuzzi tub. Living room and deck wired for speaker system. Finished basement with heated floors, full bath and commercial grade carpet with spill guard padding. Wired for ADT security system. Incredible deck with pergola, ceiling fans and lighting. Fenced backyard with fire pit, natural gas hook-up for grill or generator and fenced dog-run. Large deep garage with utility room. New roof and resurfaced deck (2015). Walk to town and train from this Highly Desireable Randall Park Area.
Property Specifics
| Single Family | |
| — | |
| — | |
| 2002 | |
| Full | |
| — | |
| No | |
| 0.17 |
| Du Page | |
| — | |
| 0 / Not Applicable | |
| None | |
| Lake Michigan | |
| Public Sewer | |
| 09966279 | |
| 0908413007 |
Nearby Schools
| NAME: | DISTRICT: | DISTANCE: | |
|---|---|---|---|
|
Grade School
Whittier Elementary School |
58 | — | |
|
Middle School
Herrick Middle School |
58 | Not in DB | |
|
High School
North High School |
99 | Not in DB | |
Property History
| DATE: | EVENT: | PRICE: | SOURCE: |
|---|---|---|---|
| 26 Apr, 2010 | Sold | $585,000 | MRED MLS |
| 7 Mar, 2010 | Under contract | $629,900 | MRED MLS |
| 25 Jan, 2010 | Listed for sale | $629,900 | MRED MLS |
| 20 Sep, 2018 | Sold | $685,000 | MRED MLS |
| 22 Jul, 2018 | Under contract | $699,900 | MRED MLS |
| 30 May, 2018 | Listed for sale | $699,900 | MRED MLS |
Room Specifics
Total Bedrooms: 4
Bedrooms Above Ground: 4
Bedrooms Below Ground: 0
Dimensions: —
Floor Type: Carpet
Dimensions: —
Floor Type: Carpet
Dimensions: —
Floor Type: Carpet
Full Bathrooms: 4
Bathroom Amenities: Whirlpool,Separate Shower,Double Sink
Bathroom in Basement: 1
Rooms: Breakfast Room,Recreation Room
Basement Description: Finished
Other Specifics
| 3 | |
| — | |
| Concrete | |
| Deck, Patio, Storms/Screens | |
| Fenced Yard | |
| 50 X 150 | |
| — | |
| Full | |
| Vaulted/Cathedral Ceilings, Hardwood Floors, Heated Floors, First Floor Bedroom, First Floor Laundry, First Floor Full Bath | |
| Range, Microwave, Dishwasher, Refrigerator, Dryer, Disposal | |
| Not in DB | |
| Sidewalks | |
| — | |
| — | |
| Double Sided |
Tax History
| Year | Property Taxes |
|---|---|
| 2010 | $10,801 |
| 2018 | $13,483 |
Contact Agent
Nearby Similar Homes
Nearby Sold Comparables
Contact Agent
Listing Provided By
Coldwell Banker Residential










