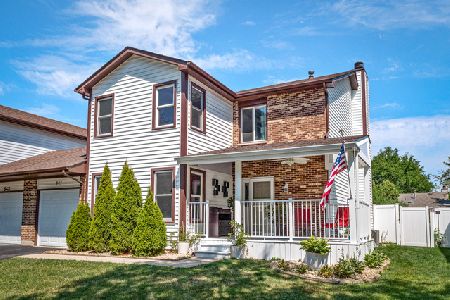543 Grimes Avenue, Naperville, Illinois 60565
$242,000
|
Sold
|
|
| Status: | Closed |
| Sqft: | 1,564 |
| Cost/Sqft: | $160 |
| Beds: | 3 |
| Baths: | 3 |
| Year Built: | 1983 |
| Property Taxes: | $4,380 |
| Days On Market: | 2500 |
| Lot Size: | 0,00 |
Description
Gorgeous duplex 4 bedroom 3 full bath home in Naperville's Westglen! The lovely eat-in kitchen has brand new oven/stovetop and refrigerator, white soft close cabinets, subway tiled backsplash, granite counters, nice pantry closet & bright breakfast area! Recently updated windows and wood laminate flooring. Six-panel doors & trim throughout main and 2nd story levels! The spacious living room includes a cozy wood burning fireplace. The sun-drenched formal dining room opens to the large deck. Cute master bedroom with walk-in closet. Recently updated bathroom, white subway tiled bath, porcelain flooring, white vanity & double sinks. Includes two more very spacious bedrooms 2nd level. Additional living space w/ finished basement w/recreation/entertainment area, 4th bedroom & full bathroom. Attached 1 car garage. Exceptionally large yard with a nice deck for outdoor relaxation. Close to Westglen & Brighton Ridge parks, shopping & restaurants. No HOA & highly acclaimed district 204 schools!
Property Specifics
| Condos/Townhomes | |
| 2 | |
| — | |
| 1983 | |
| Full | |
| — | |
| No | |
| — |
| Du Page | |
| Westglen | |
| 0 / Not Applicable | |
| None | |
| Lake Michigan,Public | |
| Public Sewer | |
| 10358671 | |
| 0725405060 |
Nearby Schools
| NAME: | DISTRICT: | DISTANCE: | |
|---|---|---|---|
|
Grade School
Owen Elementary School |
204 | — | |
|
Middle School
Still Middle School |
204 | Not in DB | |
|
High School
Waubonsie Valley High School |
204 | Not in DB | |
Property History
| DATE: | EVENT: | PRICE: | SOURCE: |
|---|---|---|---|
| 28 Jun, 2019 | Sold | $242,000 | MRED MLS |
| 1 May, 2019 | Under contract | $249,500 | MRED MLS |
| 26 Apr, 2019 | Listed for sale | $249,500 | MRED MLS |
Room Specifics
Total Bedrooms: 4
Bedrooms Above Ground: 3
Bedrooms Below Ground: 1
Dimensions: —
Floor Type: Wood Laminate
Dimensions: —
Floor Type: Wood Laminate
Dimensions: —
Floor Type: Carpet
Full Bathrooms: 3
Bathroom Amenities: Separate Shower,Double Sink
Bathroom in Basement: 1
Rooms: Breakfast Room,Recreation Room
Basement Description: Finished
Other Specifics
| 1 | |
| Concrete Perimeter | |
| Asphalt | |
| Deck, Storms/Screens | |
| — | |
| 5,714 SQFT | |
| — | |
| — | |
| Wood Laminate Floors, First Floor Full Bath | |
| Range, Dishwasher, Refrigerator, Washer, Dryer, Disposal, Range Hood | |
| Not in DB | |
| — | |
| — | |
| Park | |
| Wood Burning |
Tax History
| Year | Property Taxes |
|---|---|
| 2019 | $4,380 |
Contact Agent
Nearby Similar Homes
Nearby Sold Comparables
Contact Agent
Listing Provided By
Redfin Corporation




