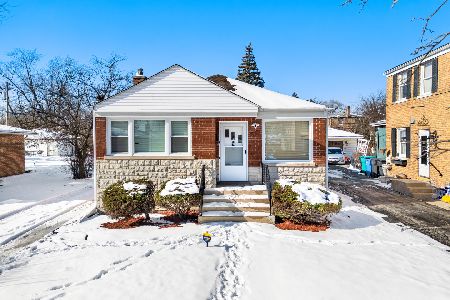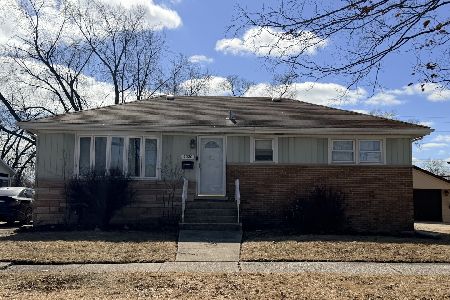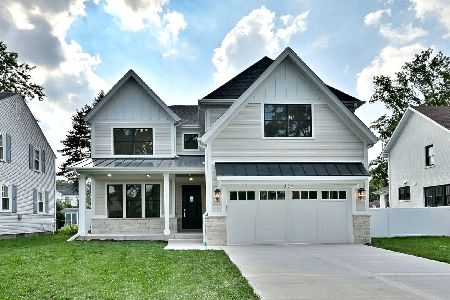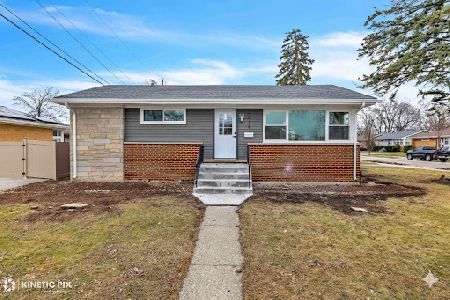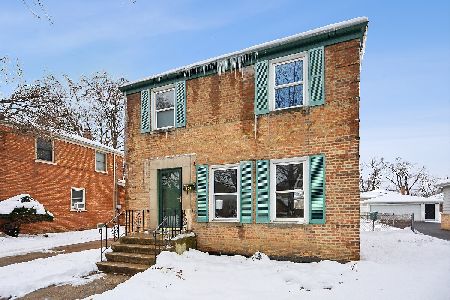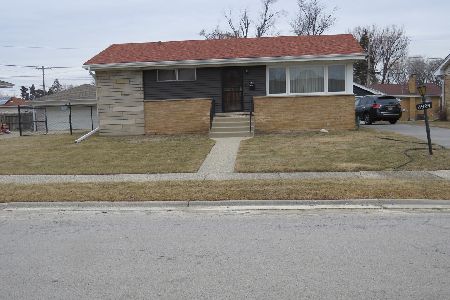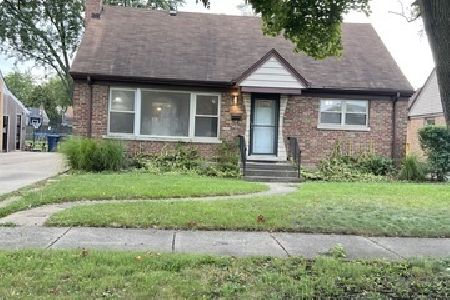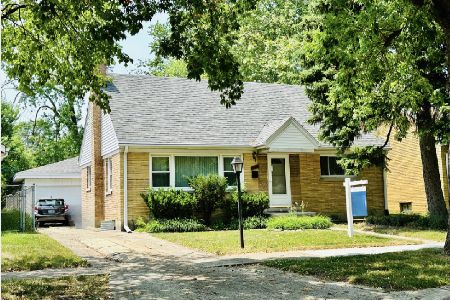543 Irving Avenue, Hillside, Illinois 60162
$227,000
|
Sold
|
|
| Status: | Closed |
| Sqft: | 1,300 |
| Cost/Sqft: | $176 |
| Beds: | 3 |
| Baths: | 1 |
| Year Built: | 1955 |
| Property Taxes: | $3,572 |
| Days On Market: | 2151 |
| Lot Size: | 0,00 |
Description
All brick Cape Cod on a tree-lined street right off the Prairie Path! Pride of ownership shows in this beautifully well-kept home with only two owners since it was built! Main level boasts hardwood floors throughout, two large bedrooms, a full bath w/ tub, wide open living/dining combo, all white kitchen w/ granite-look countertops, awesome sun room off of kitchen adds 233 square feet of outdoor living space fully screened in w/ tiled floors. Upper level dedicated entirely to extra large master bedroom w/ charming sitting area. FULL unfinished basement adds an additional 1000 square feet of potential living space ready for your finishing touches, laundry w/ large mop sink and shower in basement. Large backyard with custom stone built-in firepit and a 2 car garage with private driveway. Basement and upper level have rough-in for 2 additional bathrooms, new windows, newer a/c and water heater, bathroom remodel (2018). Centrally located with super easy access to I-290, I-294, I-88, IL-56 Butterfield Rd, walking distance to parks and trails, public library, village hall, police dept. Minutes to schools, shopping, dining, downtown Elmhurst and more! Great value in a great neighborhood! Schedule your private tour today!
Property Specifics
| Single Family | |
| — | |
| Cape Cod | |
| 1955 | |
| Full | |
| — | |
| No | |
| — |
| Cook | |
| — | |
| — / Not Applicable | |
| None | |
| Lake Michigan | |
| Public Sewer | |
| 10688454 | |
| 15074070100000 |
Property History
| DATE: | EVENT: | PRICE: | SOURCE: |
|---|---|---|---|
| 27 May, 2020 | Sold | $227,000 | MRED MLS |
| 26 Apr, 2020 | Under contract | $229,000 | MRED MLS |
| 11 Apr, 2020 | Listed for sale | $229,000 | MRED MLS |
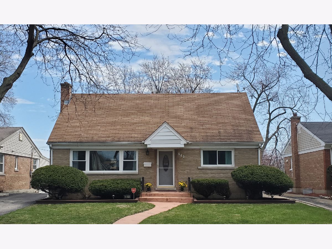
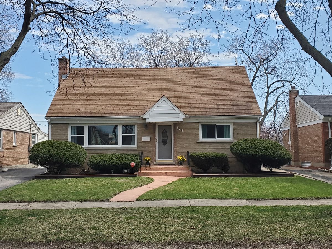

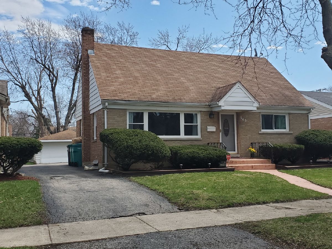
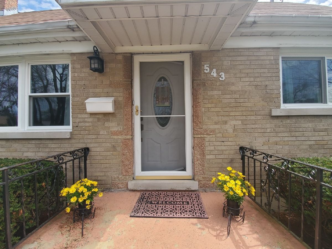
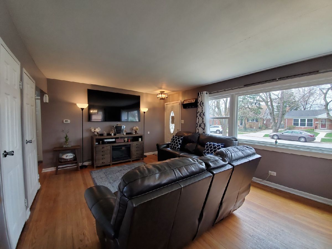
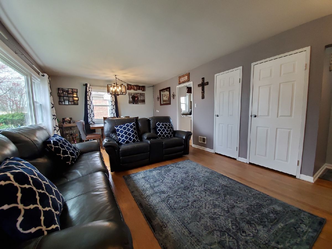
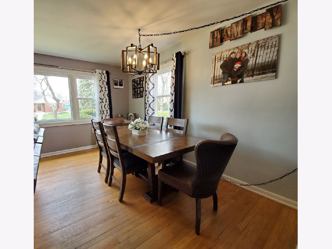
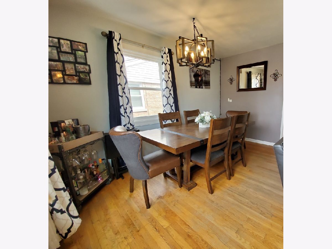
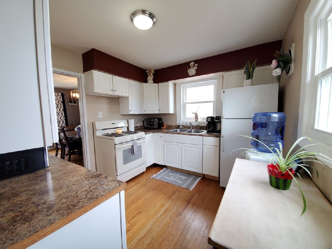
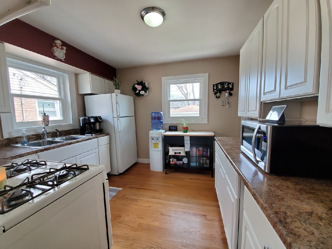
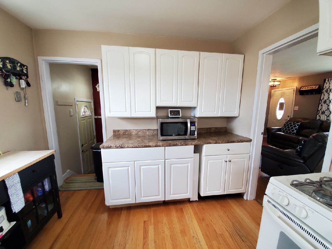
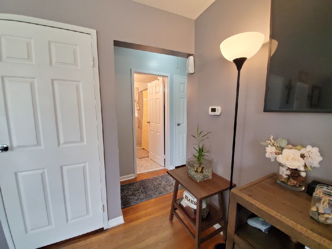
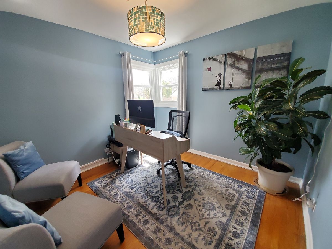
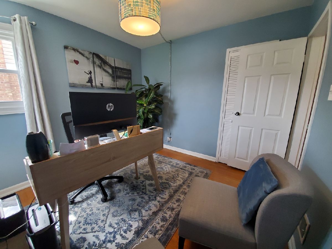
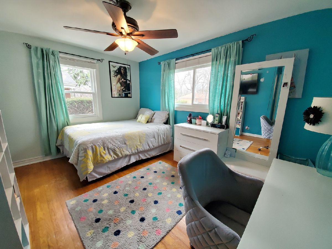
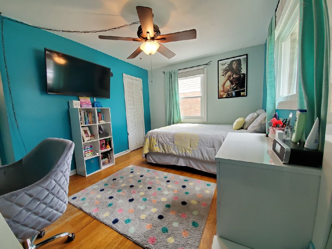
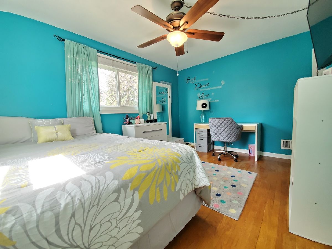
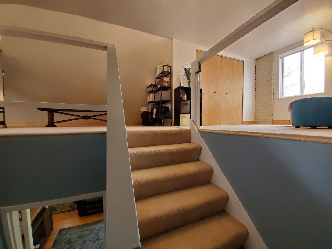
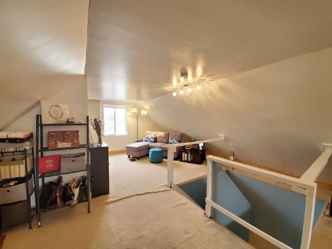
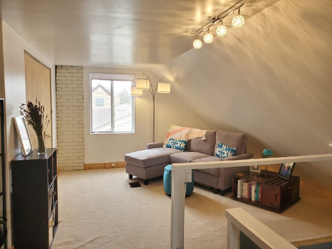
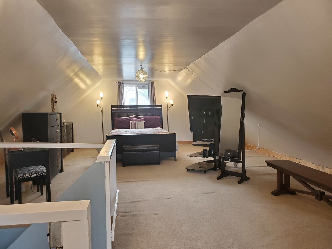
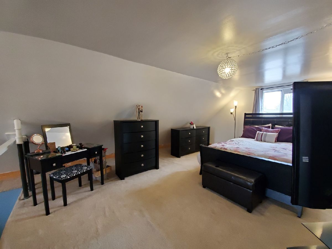
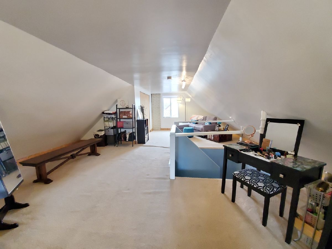
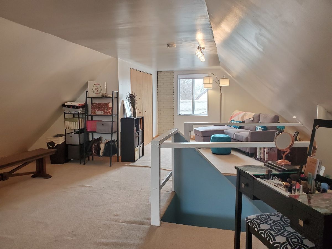
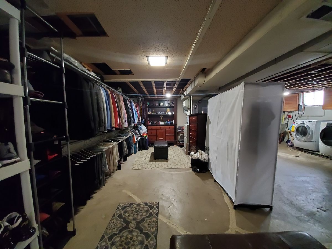
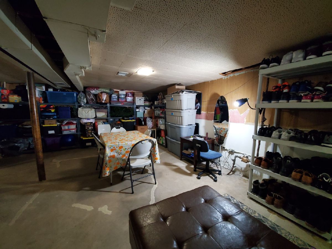
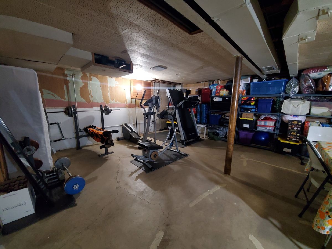
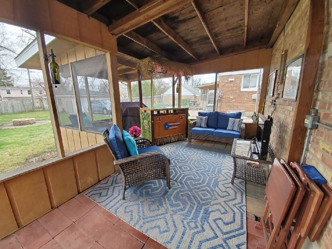
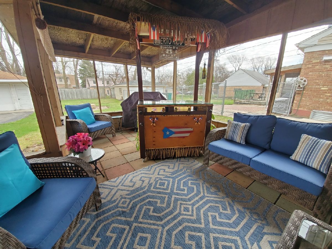
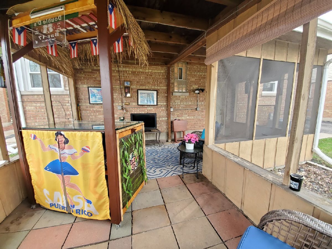
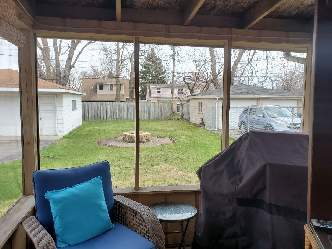
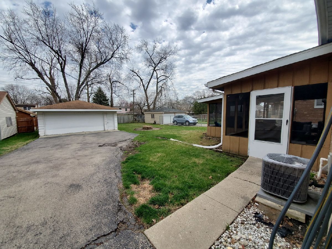
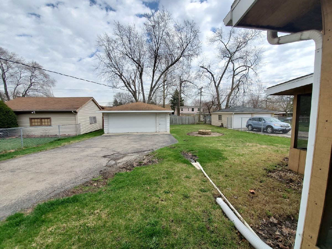

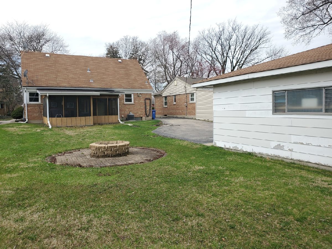
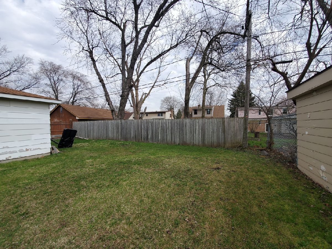
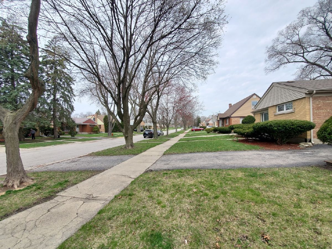
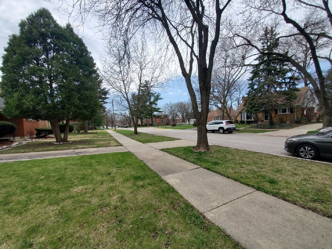
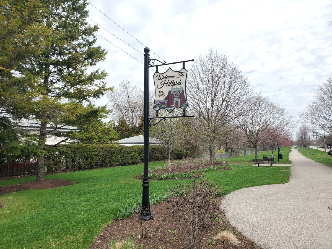
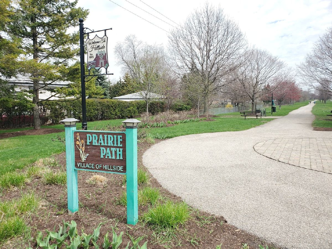
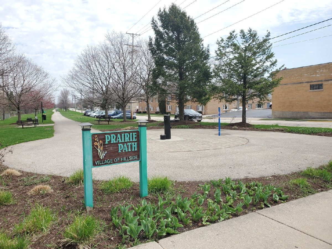
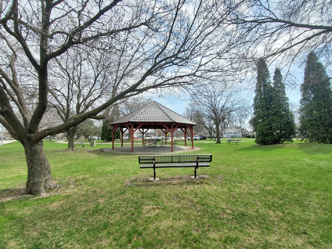
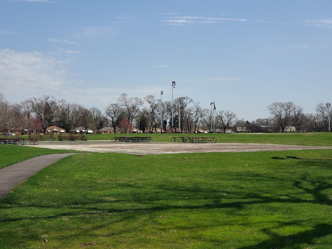
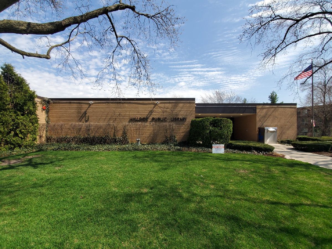
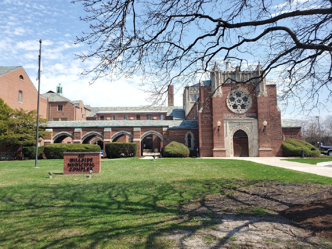
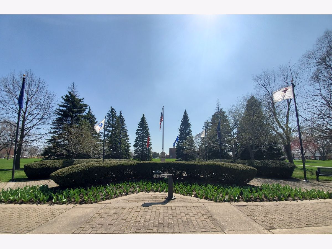
Room Specifics
Total Bedrooms: 3
Bedrooms Above Ground: 3
Bedrooms Below Ground: 0
Dimensions: —
Floor Type: Hardwood
Dimensions: —
Floor Type: Hardwood
Full Bathrooms: 1
Bathroom Amenities: Soaking Tub
Bathroom in Basement: 0
Rooms: Sun Room,Sitting Room
Basement Description: Unfinished
Other Specifics
| 2 | |
| Concrete Perimeter | |
| Asphalt | |
| Patio, Screened Patio, Stamped Concrete Patio, Storms/Screens, Fire Pit | |
| — | |
| 50X142 | |
| — | |
| None | |
| Hardwood Floors, First Floor Bedroom, First Floor Full Bath | |
| Range, Refrigerator | |
| Not in DB | |
| Park, Curbs, Sidewalks, Street Lights, Street Paved | |
| — | |
| — | |
| — |
Tax History
| Year | Property Taxes |
|---|---|
| 2020 | $3,572 |
Contact Agent
Nearby Similar Homes
Nearby Sold Comparables
Contact Agent
Listing Provided By
RE/MAX Suburban

