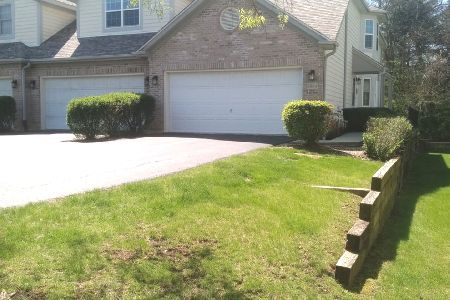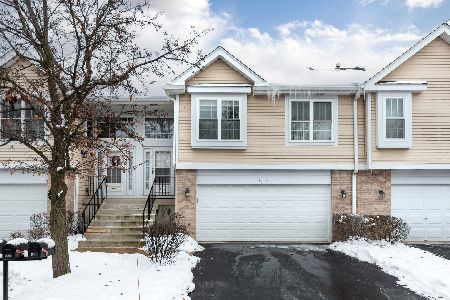5432 Ashbrook Place, Downers Grove, Illinois 60515
$235,000
|
Sold
|
|
| Status: | Closed |
| Sqft: | 1,254 |
| Cost/Sqft: | $191 |
| Beds: | 2 |
| Baths: | 2 |
| Year Built: | 1992 |
| Property Taxes: | $3,543 |
| Days On Market: | 2882 |
| Lot Size: | 0,00 |
Description
This is your opportunity to own a ground-level ranch in a prime location! Fantastic end-unit with hardwood floors and light-filled rooms, all with wooded views and grass land. The living room with gas fireplace and dining area provide an open concept and access to a private patio. The eat-in kitchen has a beautiful bay window and lots of cabinet space. Master suite with walk-in closet, full bath and dual sinks. Second bedroom with access to the separate full bath. Neutral decor. Convenient two car attached garage with storage space and a large full basement! A commuter's dream; just 3.5 blocks to Belmont Metra train station, close proximity to downtown Downers Grove, the golf club and park district with easy access to I355 and I88. This is an estate sale, respectfully, sold "as-is" with a home warranty.
Property Specifics
| Condos/Townhomes | |
| 1 | |
| — | |
| 1992 | |
| Full | |
| — | |
| No | |
| — |
| Du Page | |
| Inverness Woods | |
| 220 / Monthly | |
| Insurance,Exterior Maintenance,Lawn Care,Snow Removal | |
| Lake Michigan,Public | |
| Public Sewer | |
| 09865943 | |
| 0812418035 |
Nearby Schools
| NAME: | DISTRICT: | DISTANCE: | |
|---|---|---|---|
|
Grade School
Henry Puffer Elementary School |
58 | — | |
|
Middle School
Herrick Middle School |
58 | Not in DB | |
|
High School
North High School |
99 | Not in DB | |
Property History
| DATE: | EVENT: | PRICE: | SOURCE: |
|---|---|---|---|
| 28 Jan, 2008 | Sold | $278,000 | MRED MLS |
| 16 Dec, 2007 | Under contract | $289,900 | MRED MLS |
| 30 Sep, 2007 | Listed for sale | $289,900 | MRED MLS |
| 27 Apr, 2018 | Sold | $235,000 | MRED MLS |
| 10 Mar, 2018 | Under contract | $239,900 | MRED MLS |
| 25 Feb, 2018 | Listed for sale | $239,900 | MRED MLS |
Room Specifics
Total Bedrooms: 2
Bedrooms Above Ground: 2
Bedrooms Below Ground: 0
Dimensions: —
Floor Type: Carpet
Full Bathrooms: 2
Bathroom Amenities: Double Sink
Bathroom in Basement: 0
Rooms: No additional rooms
Basement Description: Unfinished
Other Specifics
| 2 | |
| Concrete Perimeter | |
| Asphalt | |
| Patio, Storms/Screens, End Unit | |
| Common Grounds,Landscaped,Wooded | |
| COMMON | |
| — | |
| Full | |
| Storage | |
| Range, Microwave, Dishwasher, Refrigerator, Washer, Dryer, Disposal | |
| Not in DB | |
| — | |
| — | |
| None | |
| Wood Burning, Gas Starter |
Tax History
| Year | Property Taxes |
|---|---|
| 2008 | $2,517 |
| 2018 | $3,543 |
Contact Agent
Nearby Similar Homes
Nearby Sold Comparables
Contact Agent
Listing Provided By
Baird & Warner





