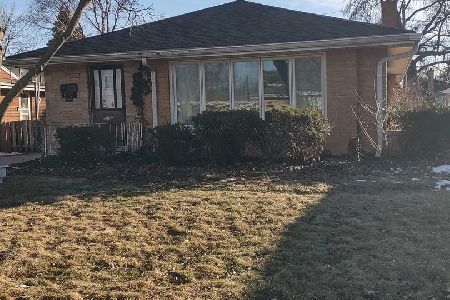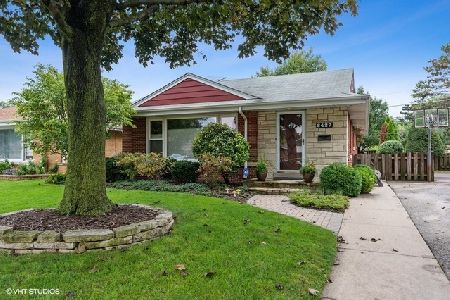5432 Brummel Street, Skokie, Illinois 60077
$387,000
|
Sold
|
|
| Status: | Closed |
| Sqft: | 1,139 |
| Cost/Sqft: | $334 |
| Beds: | 2 |
| Baths: | 2 |
| Year Built: | 1957 |
| Property Taxes: | $1,000 |
| Days On Market: | 1797 |
| Lot Size: | 0,11 |
Description
Multiple offer situation. Please send the highest and best by Sunday 2/28 at 5pm. Marvelous home located directly across from Skokie's Martin Peccia Park ! Move-in ready with all the bells and whistles you 've been looking for! Freshly painted with recessed lighting and beaming with true pride of ownership ! Updated kitchen features beautiful granite counters & soft close cabinetry. Brand new Whirlpool stainless steel appliances, including , stove, microwave, fridge ,dishwasher & In Sink Erator disposal ! Convenient mud room off kitchen,is perfect for addl .kit storage & organization! Large oversized fenced yard with plenty of space to build an additional garage w/ EZ alley access. Gorgeous lower level with a third bedroom and family room. Fam. rm has wet bar w/ built in microwave for late night snacks. New Amana front load washer/ dryer pkg.features a beautiful granite top for folding clothes! Modern baths feature wi-fi in the light fixtures ! Best of all, it's located in Skokie's top rated Fairview South Elementary School district & near shopping districts, restaurants and expressways ! E Z to see !
Property Specifics
| Single Family | |
| — | |
| Walk-Out Ranch | |
| 1957 | |
| Full | |
| RANCH | |
| No | |
| 0.11 |
| Cook | |
| — | |
| — / Not Applicable | |
| None | |
| Lake Michigan | |
| Public Sewer, Sewer-Storm | |
| 11005164 | |
| 10281200370000 |
Nearby Schools
| NAME: | DISTRICT: | DISTANCE: | |
|---|---|---|---|
|
Grade School
Fairview South Elementary School |
72 | — | |
|
High School
Niles West High School |
219 | Not in DB | |
Property History
| DATE: | EVENT: | PRICE: | SOURCE: |
|---|---|---|---|
| 29 Mar, 2021 | Sold | $387,000 | MRED MLS |
| 1 Mar, 2021 | Under contract | $379,900 | MRED MLS |
| 26 Feb, 2021 | Listed for sale | $379,900 | MRED MLS |
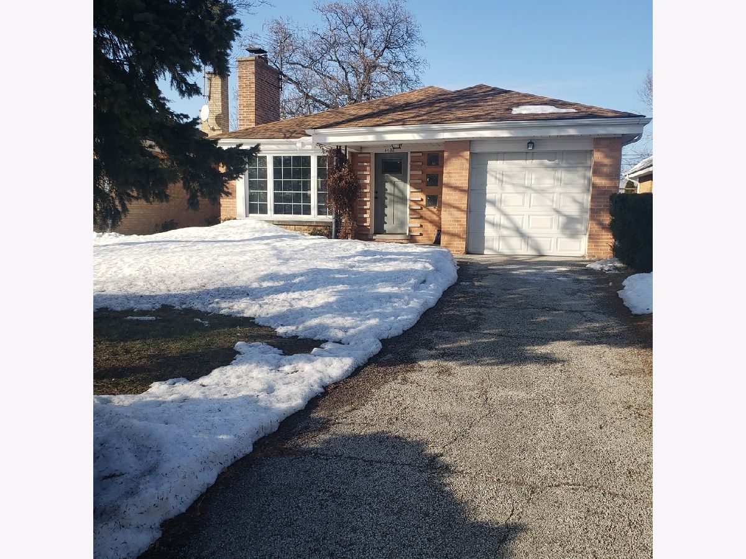
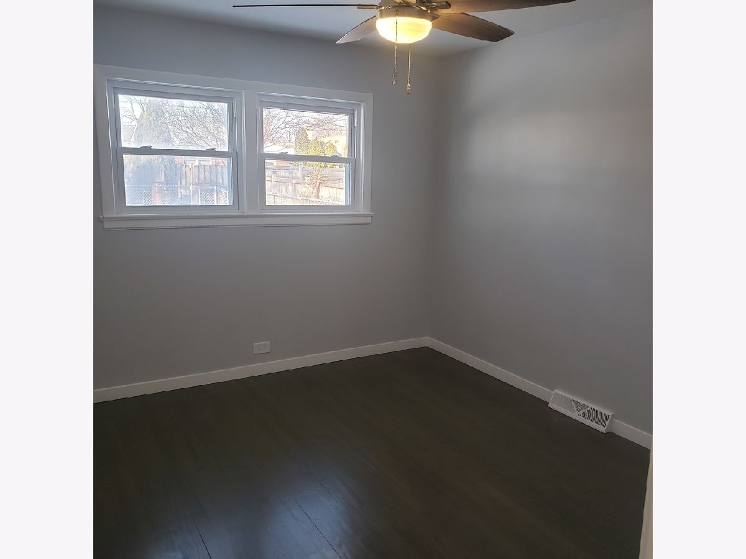
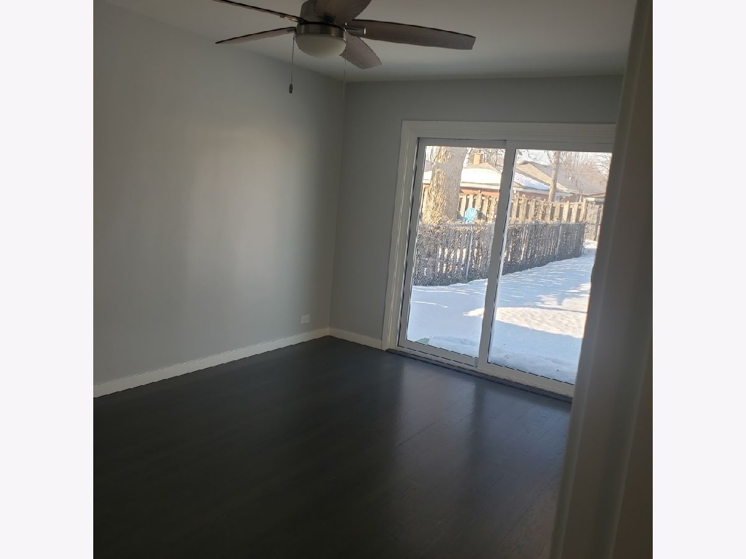
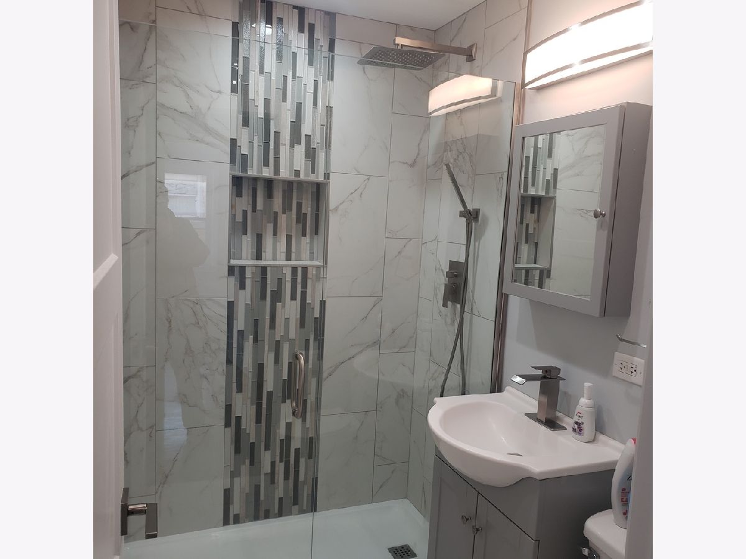
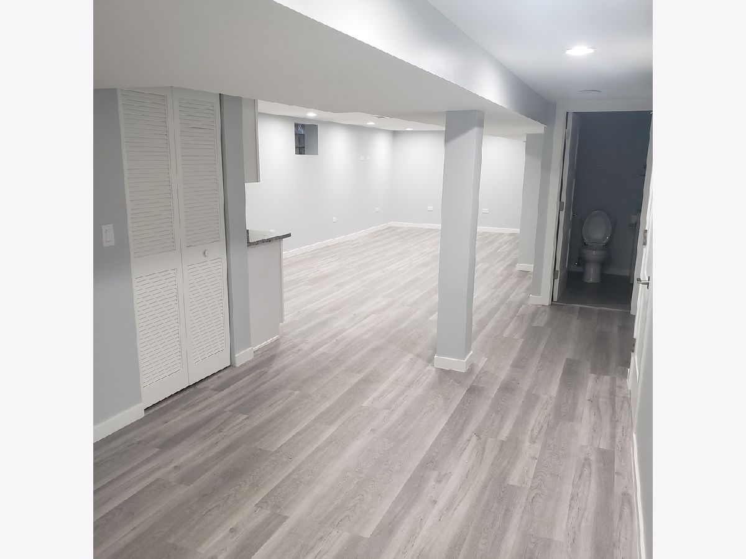
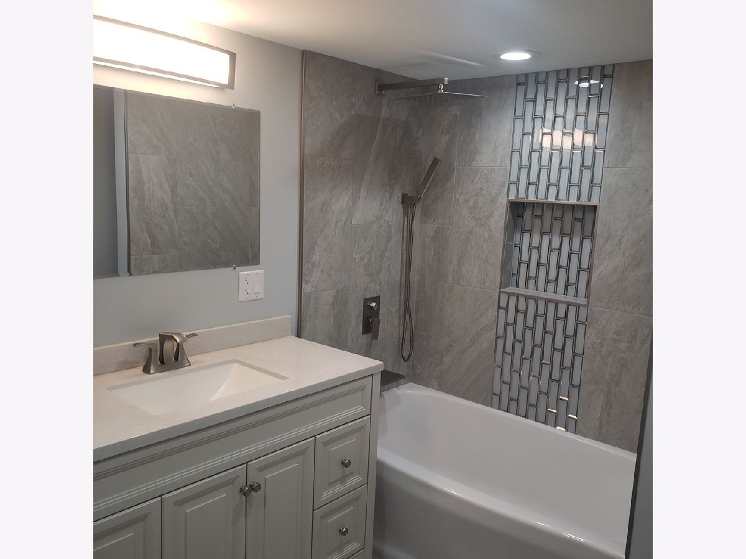
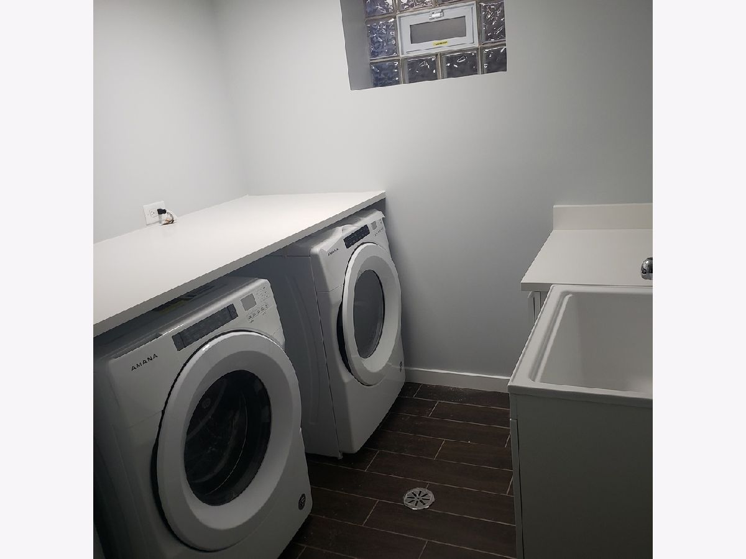
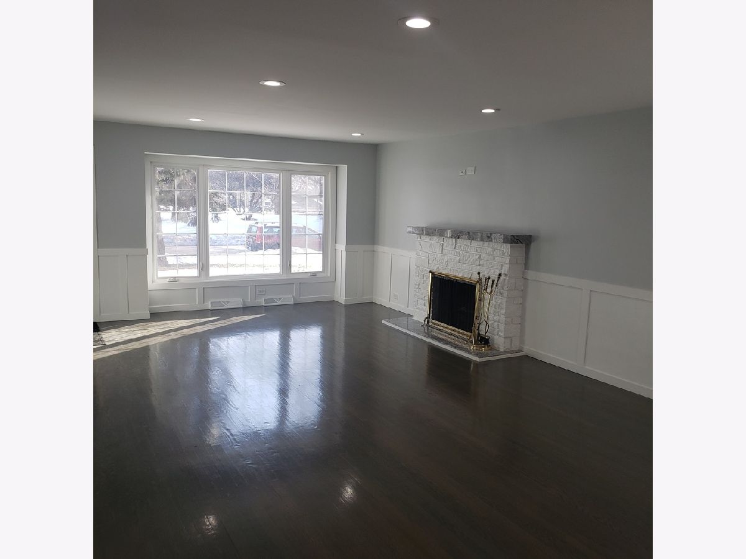
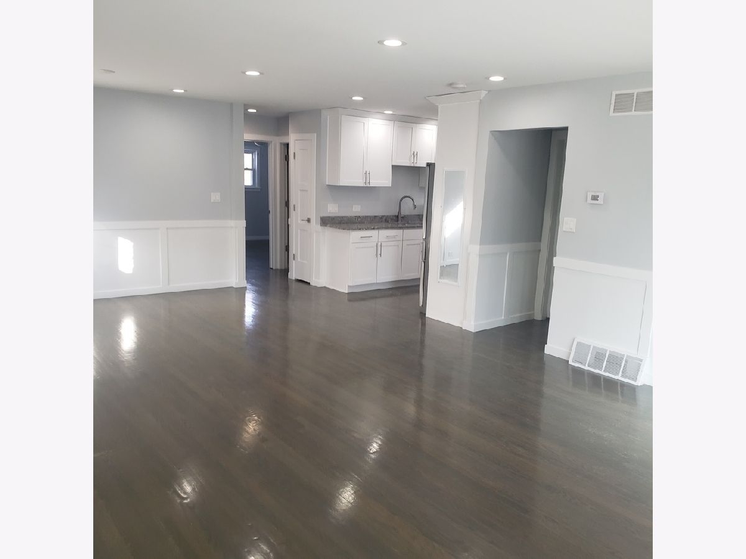
Room Specifics
Total Bedrooms: 3
Bedrooms Above Ground: 2
Bedrooms Below Ground: 1
Dimensions: —
Floor Type: Hardwood
Dimensions: —
Floor Type: Vinyl
Full Bathrooms: 2
Bathroom Amenities: European Shower,Soaking Tub
Bathroom in Basement: 1
Rooms: Bonus Room,Mud Room
Basement Description: Finished,Rec/Family Area,Storage Space
Other Specifics
| 1 | |
| Concrete Perimeter | |
| Concrete | |
| Patio | |
| Fenced Yard,Landscaped,Park Adjacent,Sidewalks,Streetlights | |
| 40 X124 | |
| Full,Unfinished | |
| None | |
| Bar-Wet, Hardwood Floors, First Floor Bedroom, First Floor Full Bath, Open Floorplan, Some Wood Floors, Dining Combo, Granite Counters | |
| Range, Microwave, Dishwasher, Refrigerator, Washer, Dryer, Disposal, Stainless Steel Appliance(s) | |
| Not in DB | |
| Park, Curbs, Sidewalks, Street Lights, Street Paved | |
| — | |
| — | |
| Wood Burning |
Tax History
| Year | Property Taxes |
|---|---|
| 2021 | $1,000 |
Contact Agent
Nearby Similar Homes
Nearby Sold Comparables
Contact Agent
Listing Provided By
Baird & Warner






