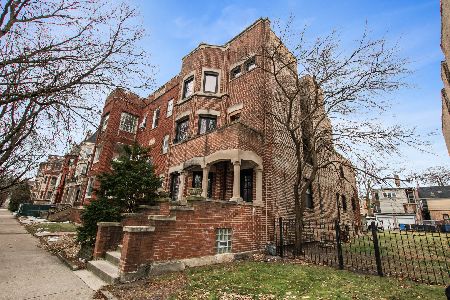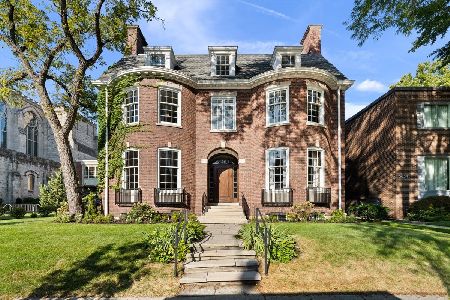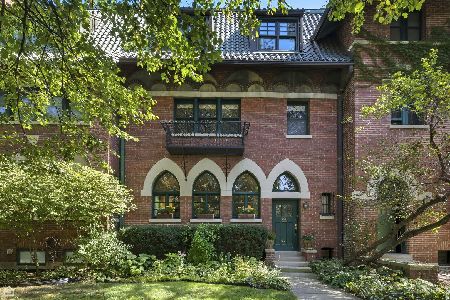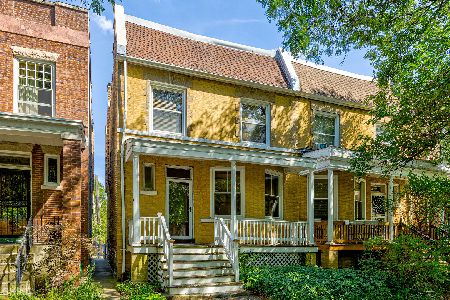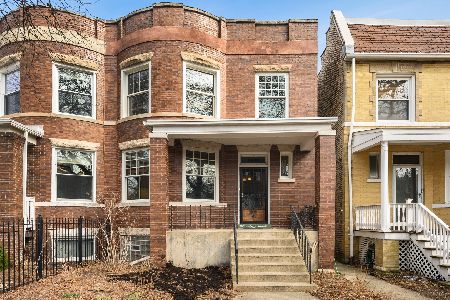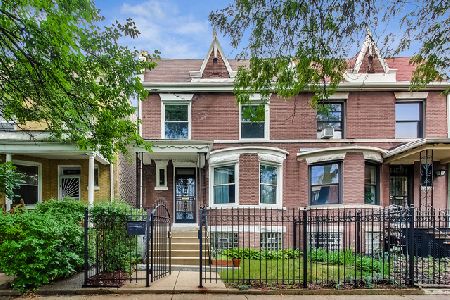5433 Ellis Avenue, Hyde Park, Chicago, Illinois 60615
$815,000
|
Sold
|
|
| Status: | Closed |
| Sqft: | 0 |
| Cost/Sqft: | — |
| Beds: | 4 |
| Baths: | 4 |
| Year Built: | 1898 |
| Property Taxes: | $8,000 |
| Days On Market: | 3839 |
| Lot Size: | 0,00 |
Description
Stunning semi-attached single family home in Hyde Park on residential st. Gorgeous dream home perfect for entertaining w/ open concept floor plan & large living spaces full of charm in a historic bldg. Gourmet chef's kitchen has Wolf range w/charbroiler, Subzero fridge, GE Monogram double ovens, Miele dishwasher, copper farmhouse sink, walk in pantry, & breakfast bar. Spa like master w/walk in closet & huge private balcony. Master bath w/ rain shower & marble. 2700 sq foot home including the finished basement which has a guest suite w/ full bath, office, & rec room plumbed for a wet bar/wine fridge. Tons of closets. Natural light galore. Fully fenced in yard on an oversized lot is a gardener's dream w/ vege & fruit gardens surrounded by trees. Green features such as low VOC paint, extra insulation & composting. Gut rehabbed w/ new plumbing, electric, HVAC, windows, radiant heated floors, SS appliances. Roof deck can easily be added. Steps to U of C, Lab school, parks, Starbucks, Metra
Property Specifics
| Single Family | |
| — | |
| Row House | |
| 1898 | |
| Full,English | |
| — | |
| No | |
| — |
| Cook | |
| — | |
| 0 / Not Applicable | |
| None | |
| Lake Michigan,Public | |
| Public Sewer | |
| 08997405 | |
| 20113220070000 |
Nearby Schools
| NAME: | DISTRICT: | DISTANCE: | |
|---|---|---|---|
|
Grade School
Kozminski Elementary School Comm |
299 | — | |
|
Middle School
Kozminski Elementary School Comm |
299 | Not in DB | |
|
High School
Kenwood Academy High School |
299 | Not in DB | |
Property History
| DATE: | EVENT: | PRICE: | SOURCE: |
|---|---|---|---|
| 31 Aug, 2015 | Sold | $815,000 | MRED MLS |
| 3 Aug, 2015 | Under contract | $815,000 | MRED MLS |
| 30 Jul, 2015 | Listed for sale | $815,000 | MRED MLS |
Room Specifics
Total Bedrooms: 4
Bedrooms Above Ground: 4
Bedrooms Below Ground: 0
Dimensions: —
Floor Type: Hardwood
Dimensions: —
Floor Type: Hardwood
Dimensions: —
Floor Type: Hardwood
Full Bathrooms: 4
Bathroom Amenities: Separate Shower,Double Sink
Bathroom in Basement: 1
Rooms: Balcony/Porch/Lanai,Deck,Foyer,Mud Room,Office,Pantry,Recreation Room,Utility Room-Lower Level,Walk In Closet
Basement Description: Finished,Exterior Access
Other Specifics
| 2 | |
| Concrete Perimeter | |
| Off Alley | |
| Balcony, Patio, Storms/Screens | |
| Fenced Yard | |
| 24 X 164 | |
| — | |
| Full | |
| Skylight(s), Hardwood Floors, Heated Floors, Solar Tubes/Light Tubes, Second Floor Laundry | |
| Double Oven, Range, Microwave, Dishwasher, Refrigerator, High End Refrigerator, Freezer, Washer, Dryer, Disposal, Stainless Steel Appliance(s) | |
| Not in DB | |
| Sidewalks, Street Lights, Street Paved | |
| — | |
| — | |
| — |
Tax History
| Year | Property Taxes |
|---|---|
| 2015 | $8,000 |
Contact Agent
Nearby Similar Homes
Nearby Sold Comparables
Contact Agent
Listing Provided By
Berkshire Hathaway HomeServices KoenigRubloff

