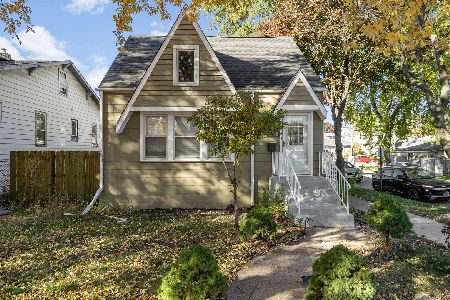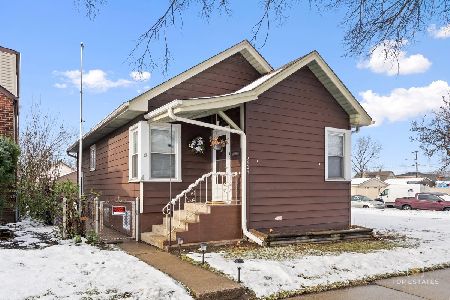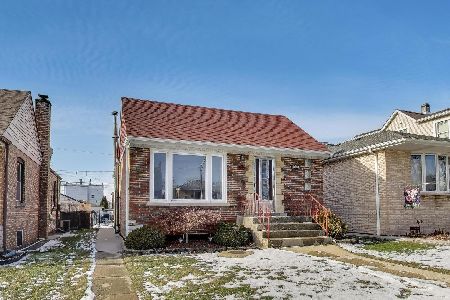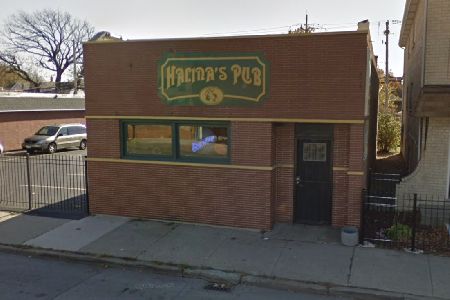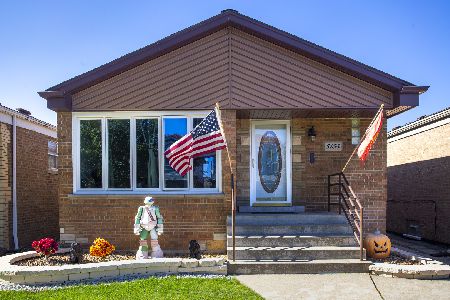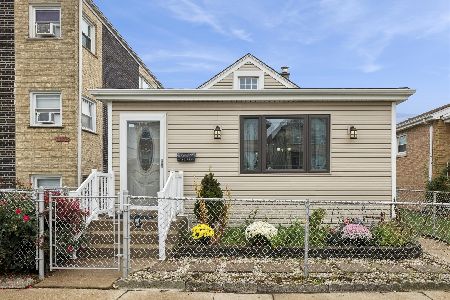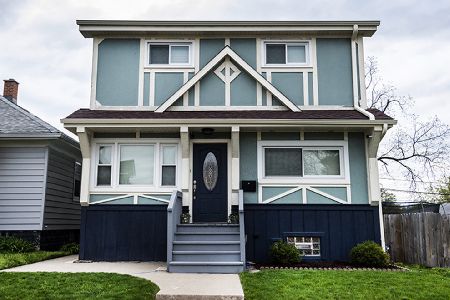5434 73rd Avenue, Summit, Illinois 60501
$196,500
|
Sold
|
|
| Status: | Closed |
| Sqft: | 1,632 |
| Cost/Sqft: | $122 |
| Beds: | 2 |
| Baths: | 2 |
| Year Built: | 1948 |
| Property Taxes: | $3,234 |
| Days On Market: | 2726 |
| Lot Size: | 0,09 |
Description
Featuring a beautifully updated home with many rare architectural details! Open floor plan concept is inviting and great for entertainment of friends and family. Recently refinished hardwood floors, completely updated modern bathroom with custom tile-work and vaulted ceiling, newer vinyl windows & recessed lights. Kitchen is complete with many newer cabinets and stainless steel appliances. Full finished basement has a large family room, third bedroom/office, big utility/storage area and a full bathroom. The mechanicals have also been updated: copper plumbing, newer HVAC and Water Heater, newer electric panel. Huge attic that can be finished or used for storage. Awesome custom pergola above the patio leads to a large private yard and a two-car garage. Beautiful Home in move-in condition!
Property Specifics
| Single Family | |
| — | |
| Ranch | |
| 1948 | |
| Full | |
| — | |
| No | |
| 0.09 |
| Cook | |
| — | |
| 0 / Not Applicable | |
| None | |
| Lake Michigan,Public | |
| Public Sewer | |
| 10037610 | |
| 18124170150000 |
Nearby Schools
| NAME: | DISTRICT: | DISTANCE: | |
|---|---|---|---|
|
Grade School
Walsh Elementary School |
104 | — | |
|
Middle School
Heritage Middle School |
104 | Not in DB | |
|
High School
Argo Community High School |
217 | Not in DB | |
|
Alternate Elementary School
Dr Donald Wharton Elementary Sch |
— | Not in DB | |
Property History
| DATE: | EVENT: | PRICE: | SOURCE: |
|---|---|---|---|
| 19 Dec, 2016 | Sold | $146,000 | MRED MLS |
| 4 Nov, 2016 | Under contract | $149,900 | MRED MLS |
| 28 Oct, 2016 | Listed for sale | $149,900 | MRED MLS |
| 28 Sep, 2018 | Sold | $196,500 | MRED MLS |
| 13 Aug, 2018 | Under contract | $199,900 | MRED MLS |
| 1 Aug, 2018 | Listed for sale | $199,900 | MRED MLS |
Room Specifics
Total Bedrooms: 3
Bedrooms Above Ground: 2
Bedrooms Below Ground: 1
Dimensions: —
Floor Type: Hardwood
Dimensions: —
Floor Type: Carpet
Full Bathrooms: 2
Bathroom Amenities: —
Bathroom in Basement: 1
Rooms: Attic,Utility Room-Lower Level
Basement Description: Finished
Other Specifics
| 2 | |
| Concrete Perimeter | |
| — | |
| Patio | |
| Fenced Yard | |
| 30 X 125 | |
| Interior Stair,Unfinished | |
| None | |
| Hardwood Floors, First Floor Bedroom, First Floor Full Bath | |
| Range, Dishwasher, Refrigerator, Washer, Dryer, Stainless Steel Appliance(s) | |
| Not in DB | |
| Sidewalks, Street Lights, Street Paved | |
| — | |
| — | |
| — |
Tax History
| Year | Property Taxes |
|---|---|
| 2016 | $4,197 |
| 2018 | $3,234 |
Contact Agent
Nearby Similar Homes
Contact Agent
Listing Provided By
Coldwell Banker Residential

