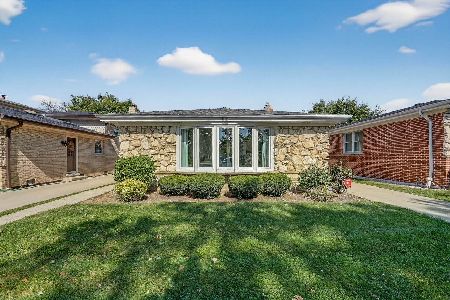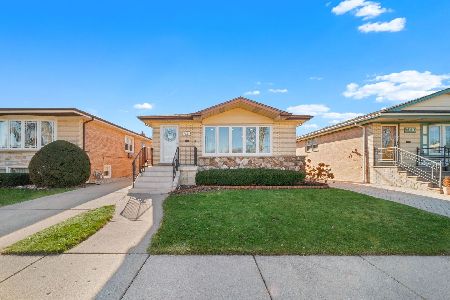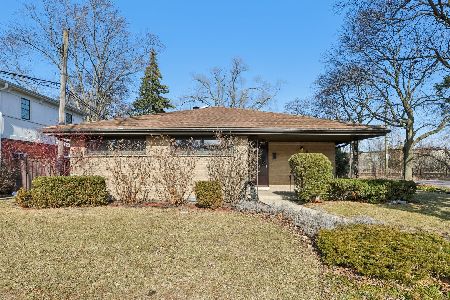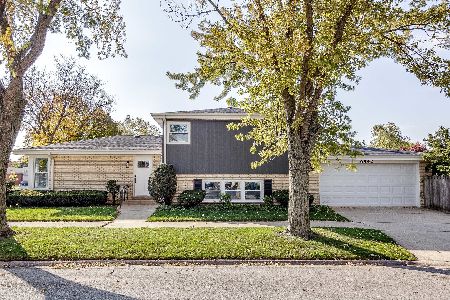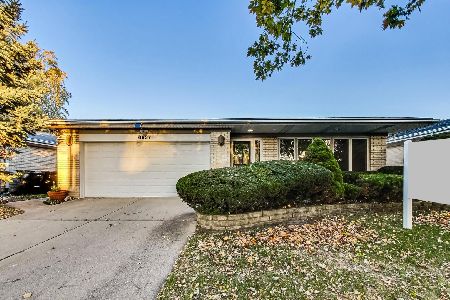5434 Lunt Avenue, Forest Glen, Chicago, Illinois 60646
$340,000
|
Sold
|
|
| Status: | Closed |
| Sqft: | 1,609 |
| Cost/Sqft: | $233 |
| Beds: | 3 |
| Baths: | 2 |
| Year Built: | 1968 |
| Property Taxes: | $2,738 |
| Days On Market: | 1234 |
| Lot Size: | 0,11 |
Description
One of the First Homes to be built in the private and secluded pocket of Edgebrook Towers, this 3 bed/2 bath split level home has an amazing layout and is tucked away on the last block of the City right off of a culdesac! With no neighbor behind you and a 2 and 1/2 car garage for all your toys this home is perfectly priced for you to make it your own. This solidly built home, is being listed AS IS and is ready for your design ideas and updates. The home has an open concept layout with three generously sized bedrooms which are all located upstairs, ample closet space, solid hardwood floors throughout (under the carpet in the bedrooms) and two full size bathrooms, one of which has been updated. The family room in the lower level has been updated and features beautiful brick accent walls giving it that great Chicago design and feel. The Kitchen is open and airy and has ample room for your kitchen table. The HVAC is 2015 and there is a hard plumbed gas line in the back for all your grilling and a lovely and private yard to entertain in and enjoy. This home has so much to offer and is ready for your personal touches to make it your home! This home is steps away from major shopping, restaurants, transportation and is located in an award winning school district. If you are looking for City living with a suburban feel, then you do not want to miss this great home!
Property Specifics
| Single Family | |
| — | |
| — | |
| 1968 | |
| — | |
| — | |
| No | |
| 0.11 |
| Cook | |
| — | |
| — / Not Applicable | |
| — | |
| — | |
| — | |
| 11648582 | |
| 10331200890000 |
Property History
| DATE: | EVENT: | PRICE: | SOURCE: |
|---|---|---|---|
| 6 Jan, 2023 | Sold | $340,000 | MRED MLS |
| 5 Dec, 2022 | Under contract | $374,900 | MRED MLS |
| 14 Oct, 2022 | Listed for sale | $374,900 | MRED MLS |
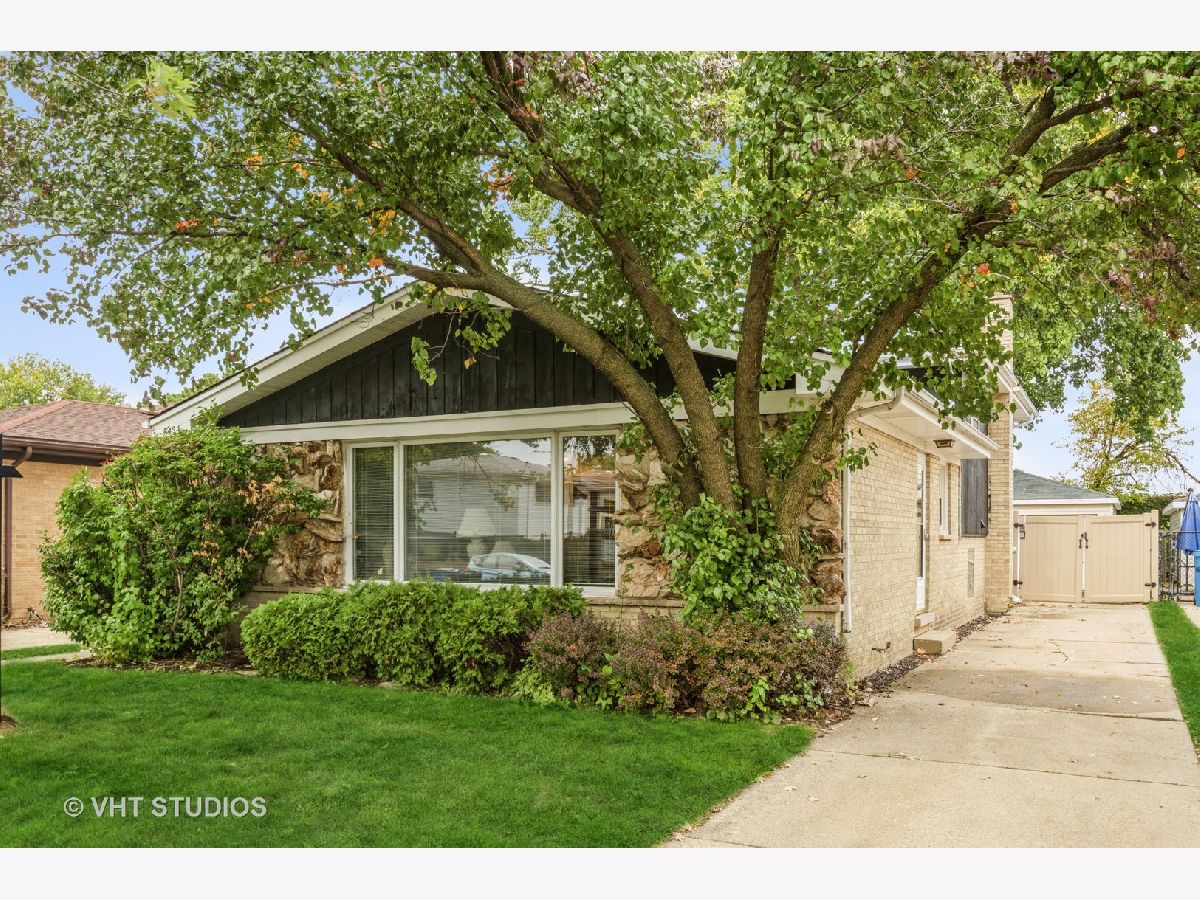
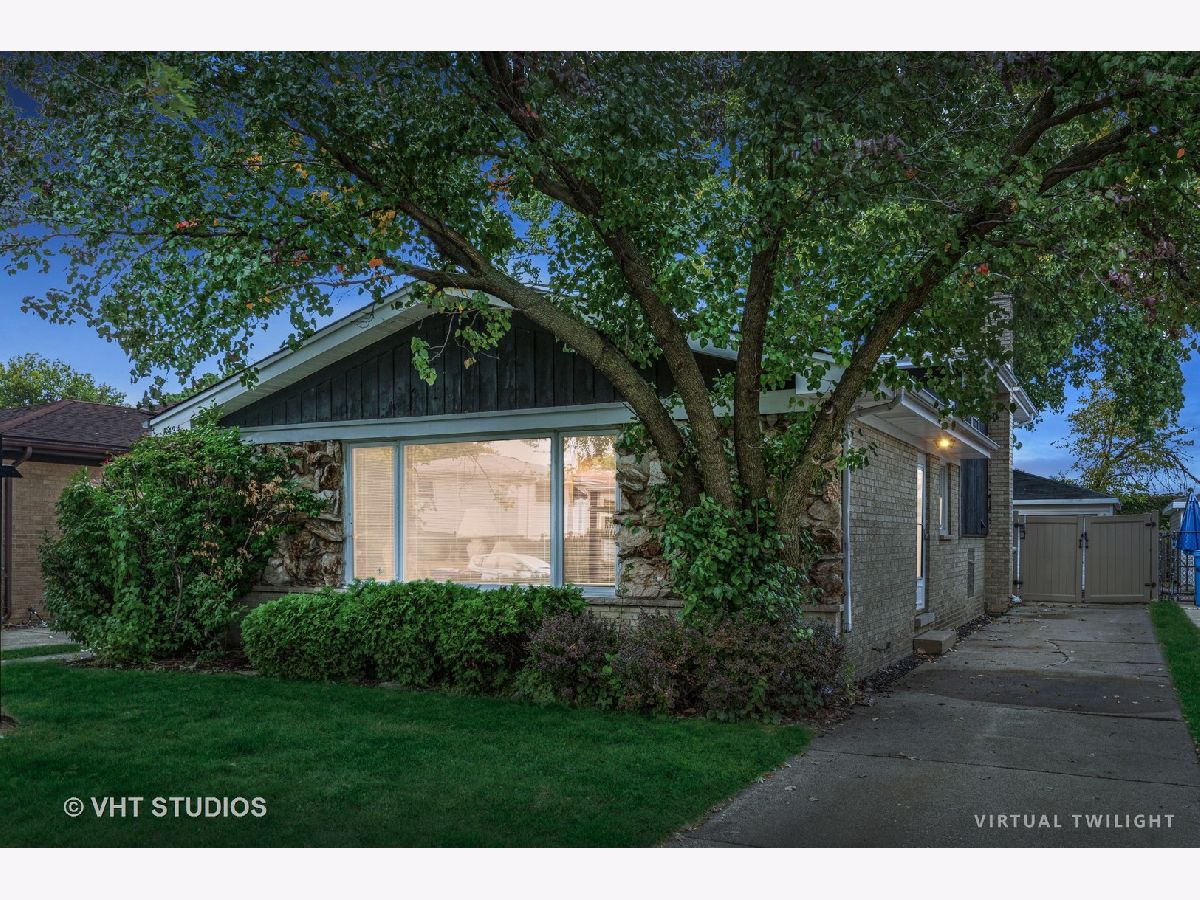
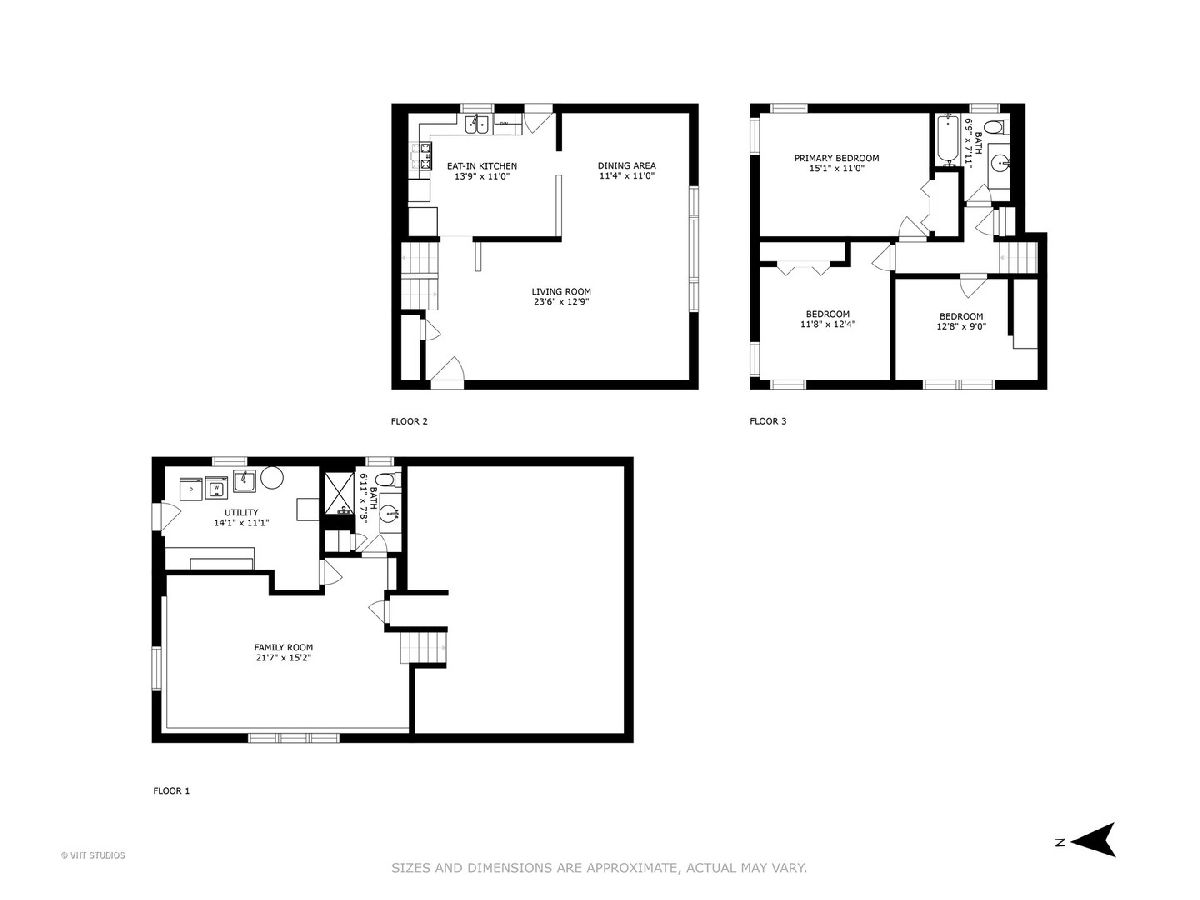
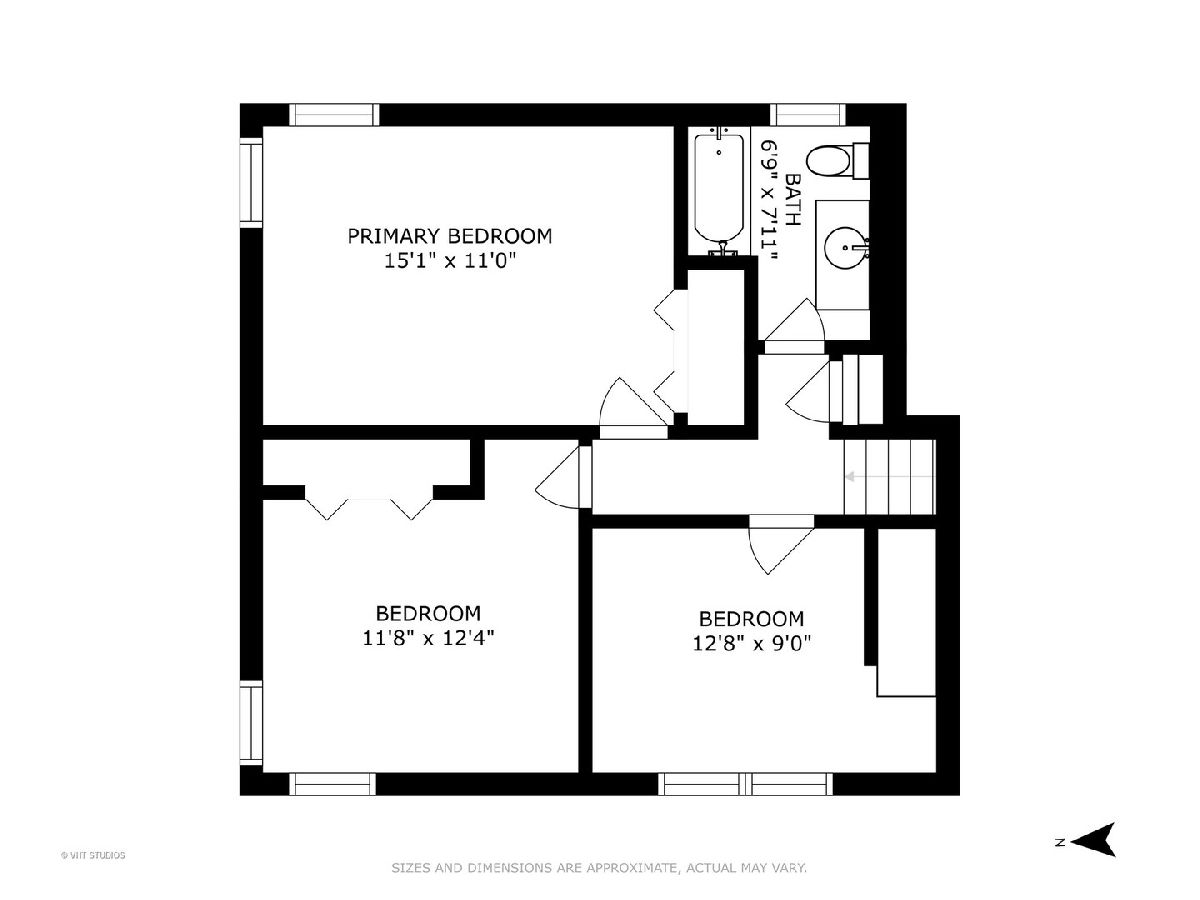
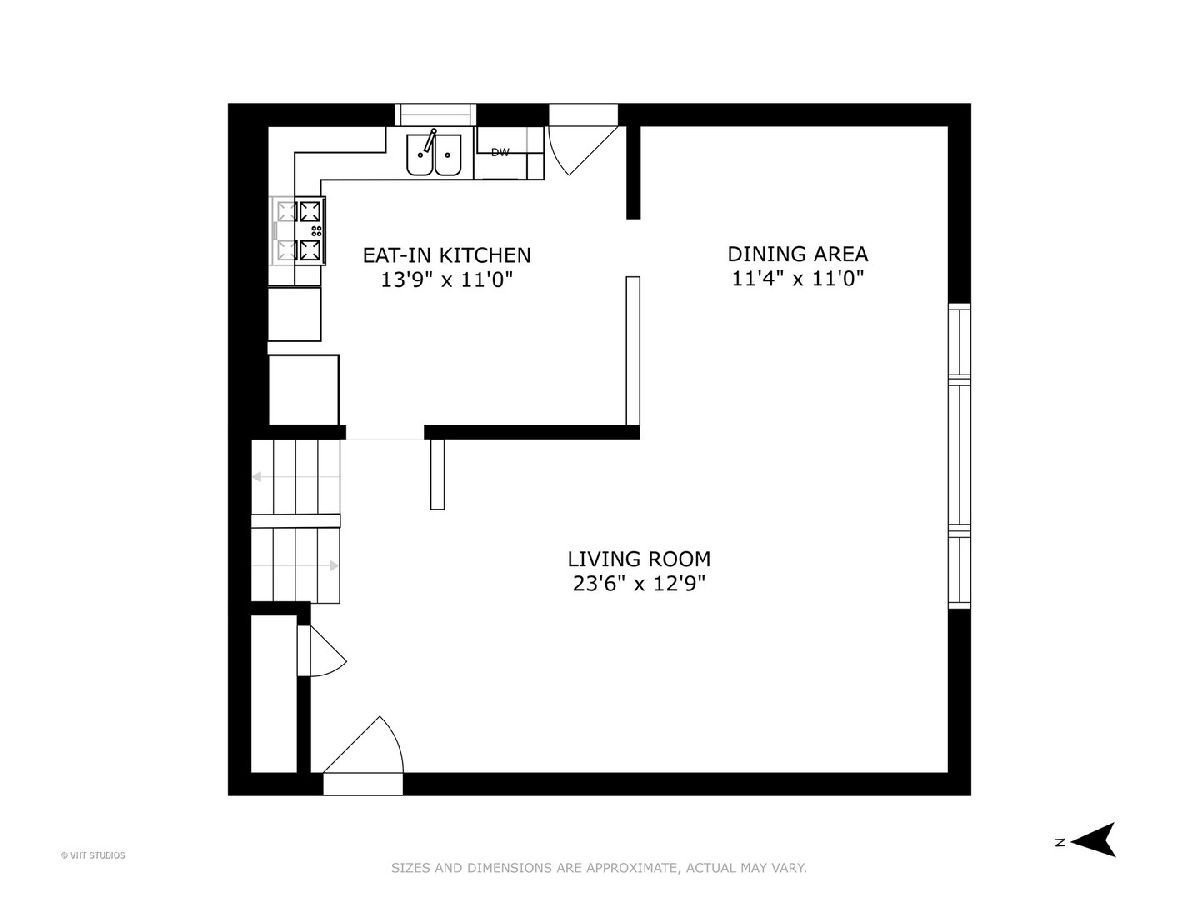
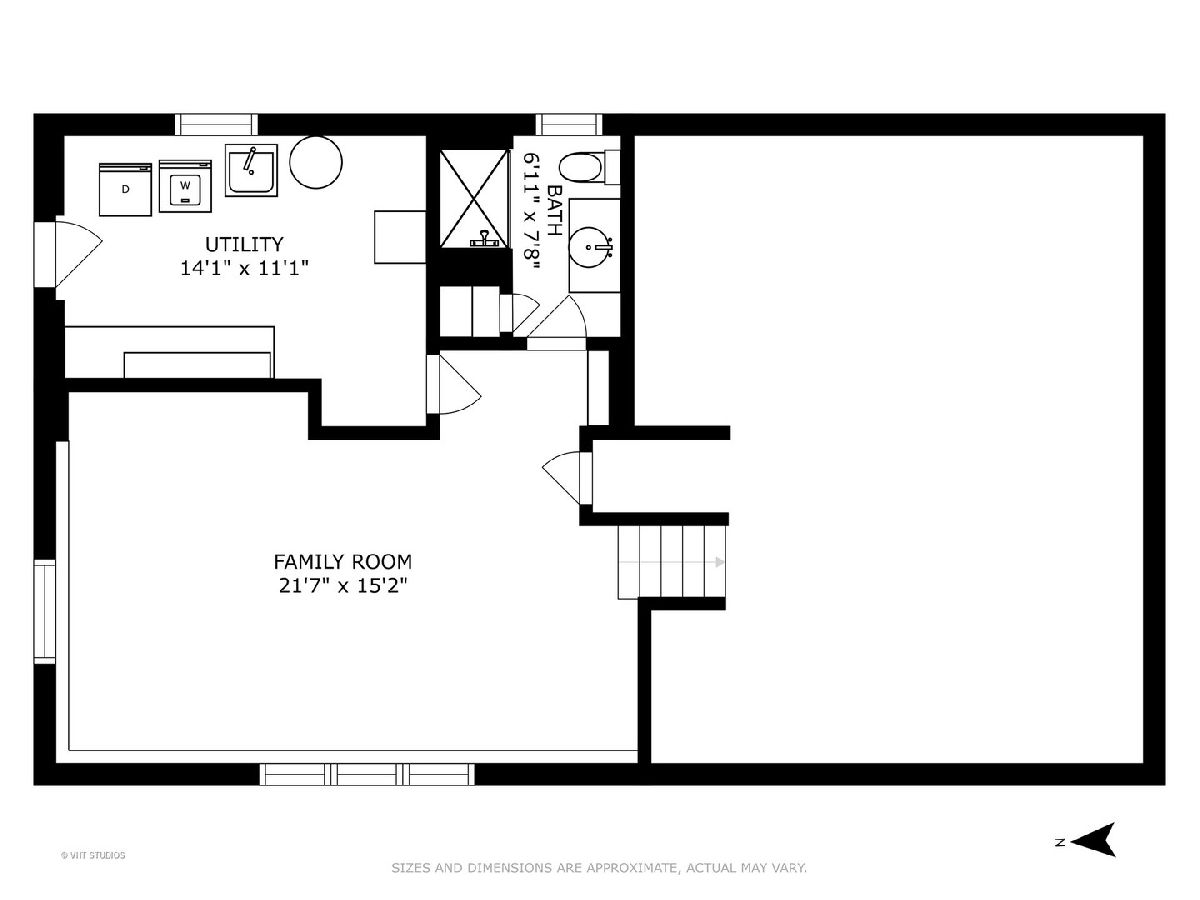
Room Specifics
Total Bedrooms: 3
Bedrooms Above Ground: 3
Bedrooms Below Ground: 0
Dimensions: —
Floor Type: —
Dimensions: —
Floor Type: —
Full Bathrooms: 2
Bathroom Amenities: Separate Shower,Garden Tub
Bathroom in Basement: 1
Rooms: —
Basement Description: Finished
Other Specifics
| 2.5 | |
| — | |
| Concrete | |
| — | |
| — | |
| 40 X 125 | |
| — | |
| — | |
| — | |
| — | |
| Not in DB | |
| — | |
| — | |
| — | |
| — |
Tax History
| Year | Property Taxes |
|---|---|
| 2023 | $2,738 |
Contact Agent
Nearby Similar Homes
Nearby Sold Comparables
Contact Agent
Listing Provided By
Baird & Warner

