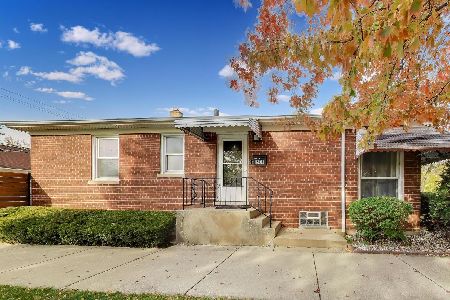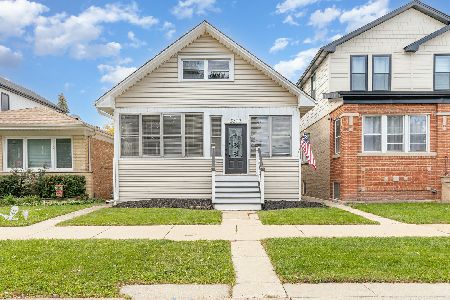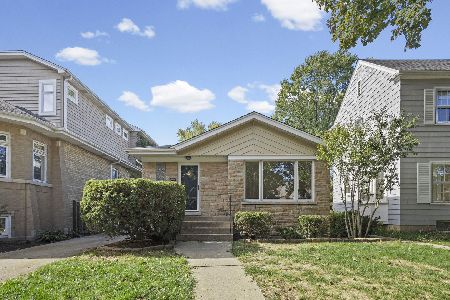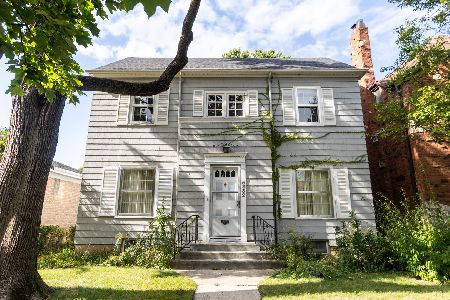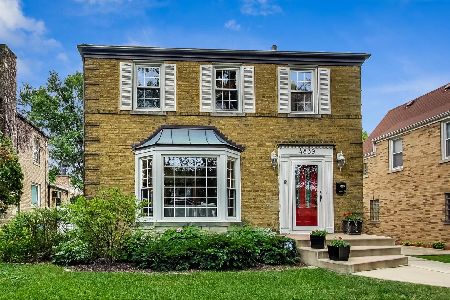5435 La Crosse Avenue, Forest Glen, Chicago, Illinois 60630
$390,000
|
Sold
|
|
| Status: | Closed |
| Sqft: | 1,326 |
| Cost/Sqft: | $301 |
| Beds: | 3 |
| Baths: | 2 |
| Year Built: | 1960 |
| Property Taxes: | $6,278 |
| Days On Market: | 2661 |
| Lot Size: | 0,13 |
Description
Click the virtual tour link for a 3D walk through of this beautifully remodeled split level in desirable Forest Glen. Are you looking for open living space that is move in ready? The main level has been completely opened up with brand new kitchen cabinets, quartz counter tops and stainless steel appliances. Hardwood floors throughout. Great for entertaining inside and out. Remodeled bathroom upstairs features new vanity, tile tub surround and flooring. Recessed lighting throughout the main level. Good sized bedrooms on the 2nd level and a huge family room, 2nd full bathroom and laundry room in the lower level. 2 car garage and large patio for entertaining. Forest Glen is a great neighborhood for schools, shopping, transportation and overall easy, convenient city living with a subdivision feel.
Property Specifics
| Single Family | |
| — | |
| Bi-Level | |
| 1960 | |
| Partial | |
| — | |
| No | |
| 0.13 |
| Cook | |
| Forest Glen | |
| 0 / Not Applicable | |
| None | |
| Public | |
| Public Sewer | |
| 10047448 | |
| 13092070370000 |
Nearby Schools
| NAME: | DISTRICT: | DISTANCE: | |
|---|---|---|---|
|
Grade School
Farnsworth Elementary School |
299 | — | |
|
Middle School
Farnsworth Elementary School |
299 | Not in DB | |
|
High School
Taft High School |
299 | Not in DB | |
Property History
| DATE: | EVENT: | PRICE: | SOURCE: |
|---|---|---|---|
| 31 Jul, 2015 | Sold | $281,100 | MRED MLS |
| 16 Feb, 2015 | Under contract | $289,900 | MRED MLS |
| — | Last price change | $315,000 | MRED MLS |
| 13 May, 2014 | Listed for sale | $380,000 | MRED MLS |
| 19 Oct, 2018 | Sold | $390,000 | MRED MLS |
| 17 Sep, 2018 | Under contract | $399,000 | MRED MLS |
| — | Last price change | $399,900 | MRED MLS |
| 9 Aug, 2018 | Listed for sale | $400,000 | MRED MLS |
Room Specifics
Total Bedrooms: 3
Bedrooms Above Ground: 3
Bedrooms Below Ground: 0
Dimensions: —
Floor Type: Hardwood
Dimensions: —
Floor Type: Hardwood
Full Bathrooms: 2
Bathroom Amenities: —
Bathroom in Basement: 1
Rooms: No additional rooms
Basement Description: Finished
Other Specifics
| 2 | |
| Concrete Perimeter | |
| Concrete | |
| Patio | |
| Corner Lot,Cul-De-Sac | |
| 40 X 138 | |
| — | |
| None | |
| Hardwood Floors, Solar Tubes/Light Tubes | |
| Double Oven, Range, Refrigerator, Washer, Dryer | |
| Not in DB | |
| Water Rights, Sidewalks, Street Lights, Street Paved | |
| — | |
| — | |
| — |
Tax History
| Year | Property Taxes |
|---|---|
| 2015 | $4,984 |
| 2018 | $6,278 |
Contact Agent
Nearby Similar Homes
Nearby Sold Comparables
Contact Agent
Listing Provided By
Coldwell Banker Residential

