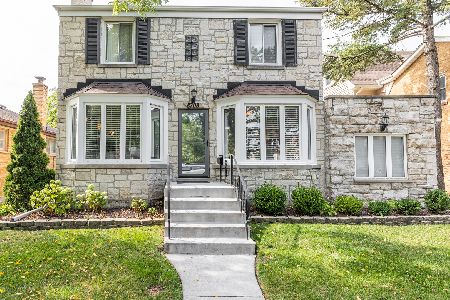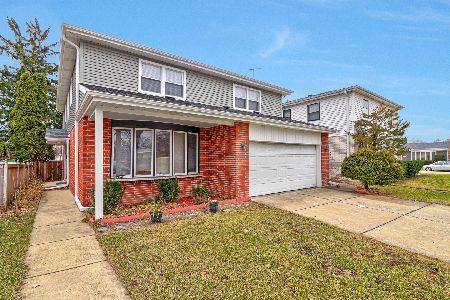5435 Main Street, Morton Grove, Illinois 60053
$405,000
|
Sold
|
|
| Status: | Closed |
| Sqft: | 1,863 |
| Cost/Sqft: | $228 |
| Beds: | 3 |
| Baths: | 2 |
| Year Built: | 1968 |
| Property Taxes: | $8,463 |
| Days On Market: | 889 |
| Lot Size: | 0,10 |
Description
Incredibly rare opportunity in the highly desirable Niles West HS District. Completely remodeled and ready for you to move right in, this gorgeous home has all the right touches-it will be love at first sight as you enter the door. The entire main level is flooded with natural light from the front wall of windows and the open floorplan making both everyday living and entertaining a breeze. The kitchen is sleek and sophisticated with 42" maple cabinetry, black stainless appliances, and granite counters. Hardwood flooring, designer-selected paint colors, and modern lighting create a beautiful backdrop for any style making it easy to move in and enjoy. Upstairs you'll find 3 good-sized bedrooms all with hardwood flooring and great closets. The spacious 2nd level bath has been beautifully updated and offers a tub/shower combination and great storage for toiletries, towels, and other linens. The lower level features a wonderfully sized family room making it easy to set up zones for relaxing and recreation. There's plenty of room to create an office niche if you prefer not to dedicate a bedroom to office space. The large windows provide more beautiful light, and the sliding door makes it easy to access the lovely yard. Off the family room is a separate laundry/utility room with space for storage and working on your favorite hobbies. The lower-level full bathroom has been recently remodeled and features a stunning large shower with glass doors, an updated vanity with a beautiful marble top, and on-trend matte black fixtures. This home has been lovingly updated and cared for. Upgrades include kitchen appliances '23, all new windows '21-'23, new furnace & air conditioning apprx 5-6 yrs old with new copper pipes, new lower level flooring '19, all white doors and trims, entire interior painted '23, air ducts cleaned '22, new sod in rear yard '23, and the exterior is all brick, making it easy to maintain. The location is minutes to the elementary and high school and so many incredible amenities including multiple parks, Skokie tennis center, golf, both Morton Grove and Skokie libraries, Oakton College, AMC movie theatre, Old Orchard mall, Costco, Northshore health centers, tons of restaurants, and easy access to area expressways & public transportation including the Yellow Line (Skokie Swift) CTA.
Property Specifics
| Single Family | |
| — | |
| — | |
| 1968 | |
| — | |
| — | |
| No | |
| 0.1 |
| Cook | |
| — | |
| — / Not Applicable | |
| — | |
| — | |
| — | |
| 11867571 | |
| 10213010440000 |
Nearby Schools
| NAME: | DISTRICT: | DISTANCE: | |
|---|---|---|---|
|
Grade School
Thomas Edison Elementary School |
69 | — | |
|
Middle School
Lincoln Junior High School |
69 | Not in DB | |
|
High School
Niles West High School |
219 | Not in DB | |
|
Alternate Elementary School
Madison Elementary School |
— | Not in DB | |
Property History
| DATE: | EVENT: | PRICE: | SOURCE: |
|---|---|---|---|
| 20 Oct, 2023 | Sold | $405,000 | MRED MLS |
| 18 Sep, 2023 | Under contract | $424,900 | MRED MLS |
| 23 Aug, 2023 | Listed for sale | $424,900 | MRED MLS |
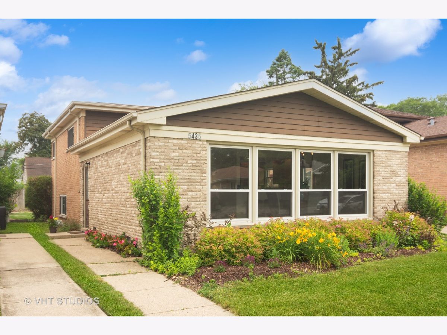
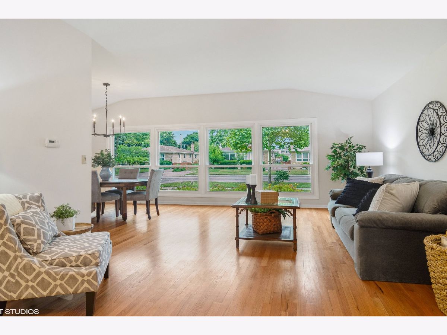
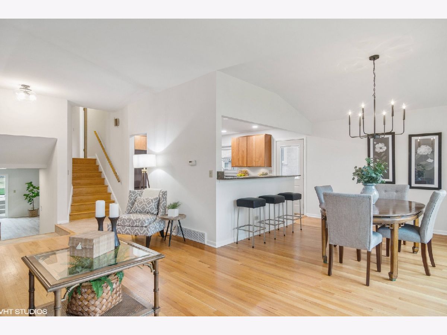
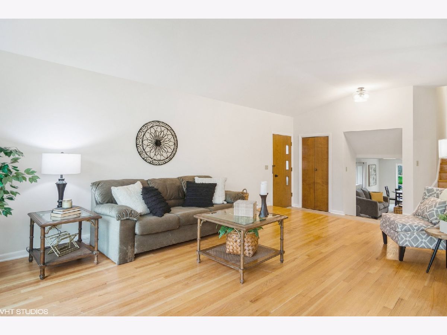
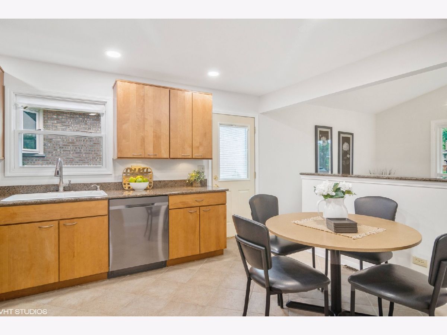
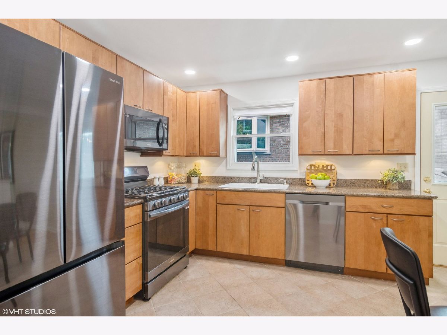
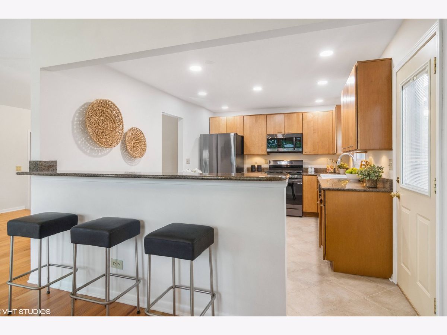
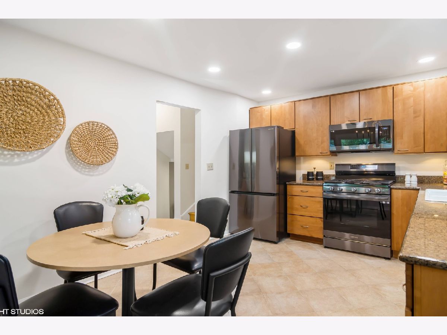
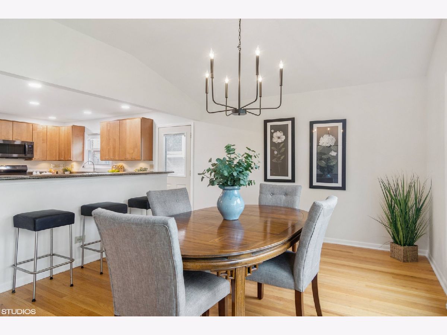
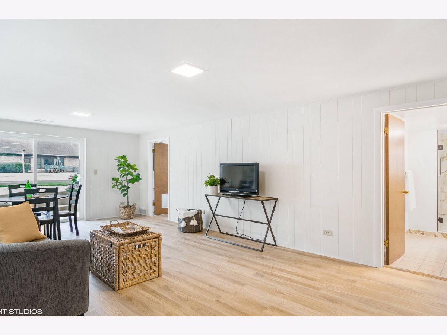
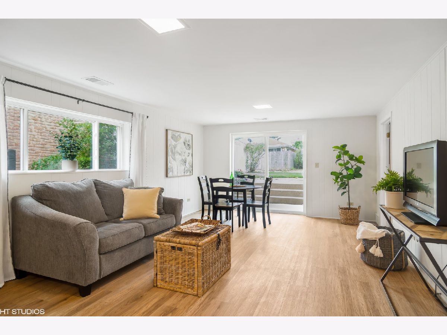
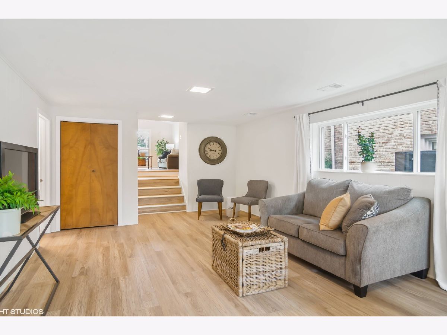
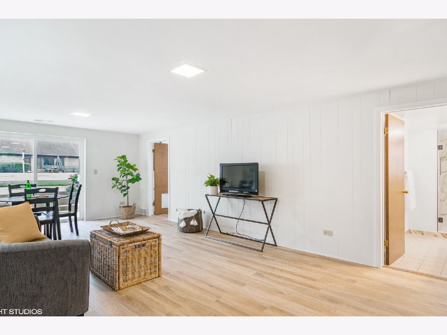
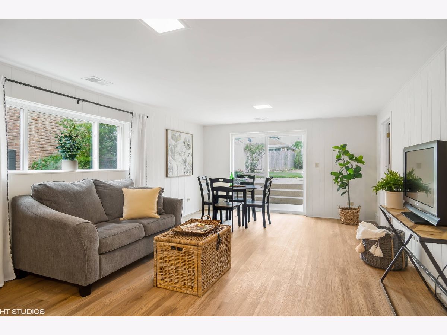
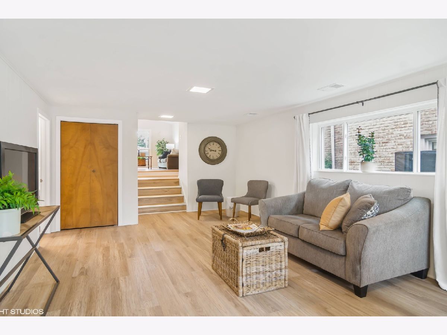
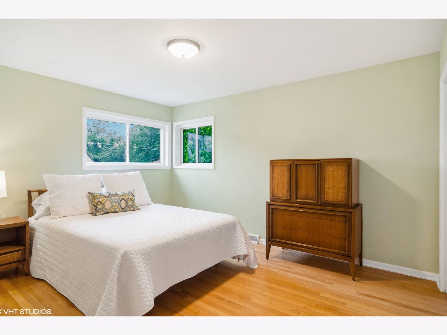
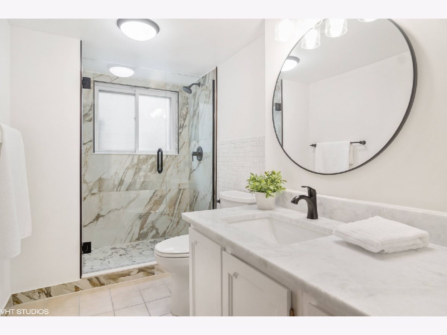

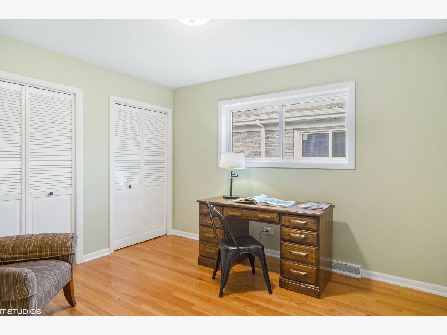
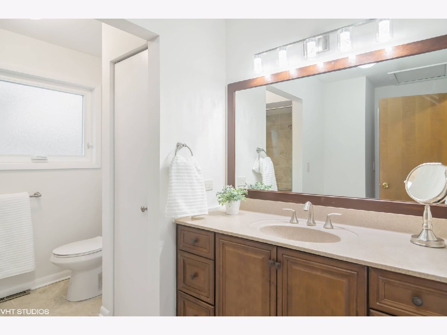
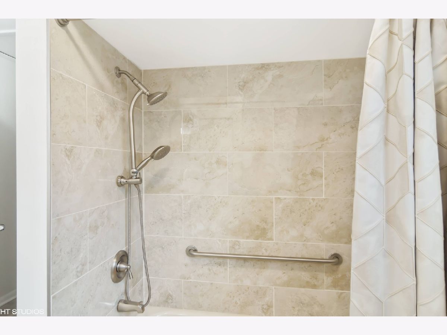
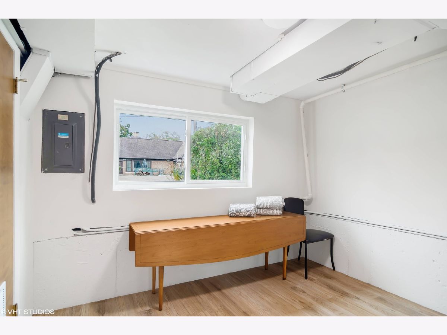
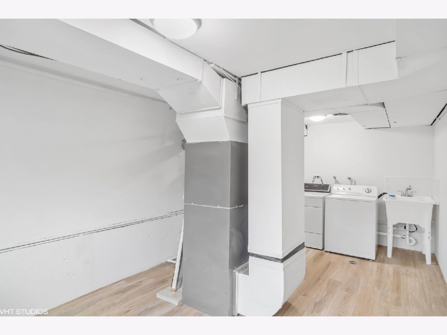
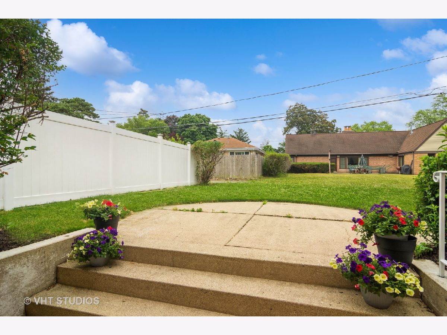

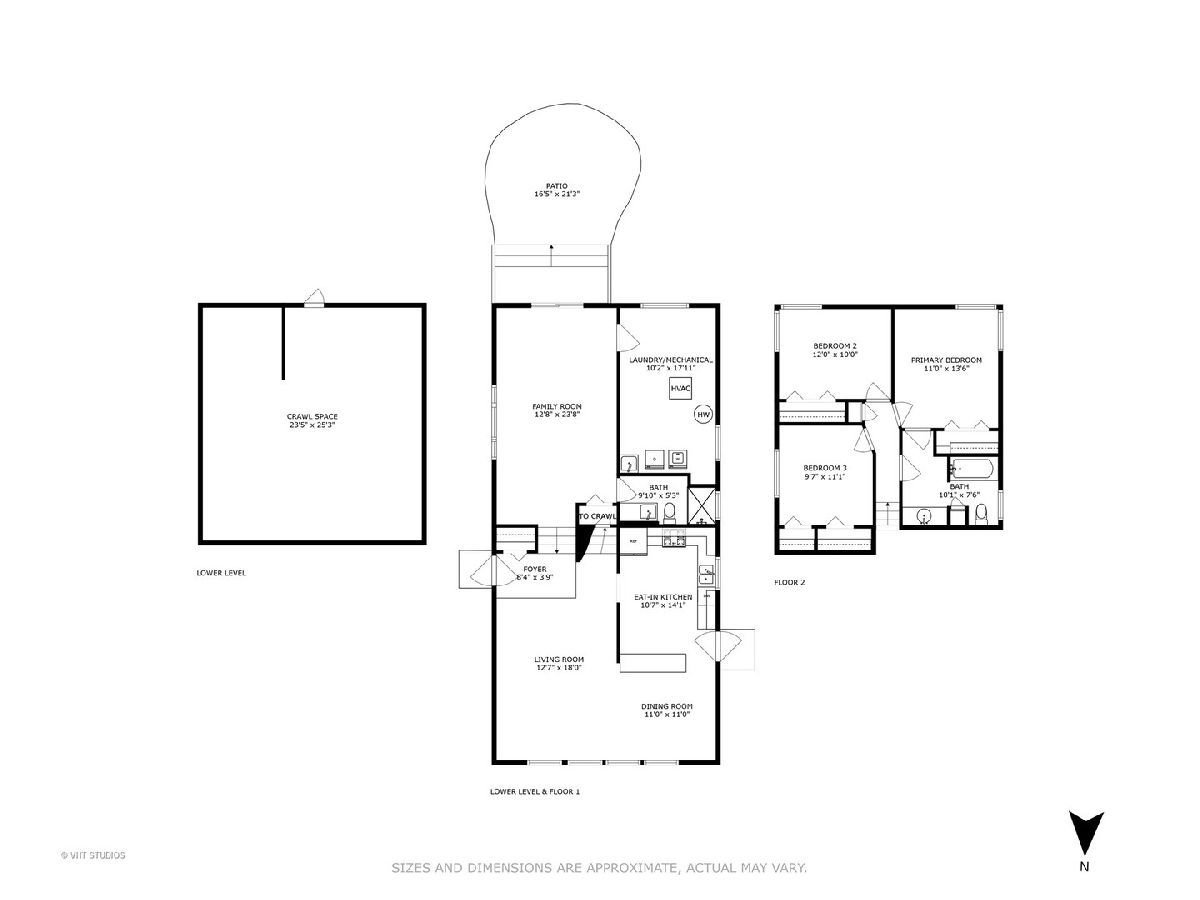
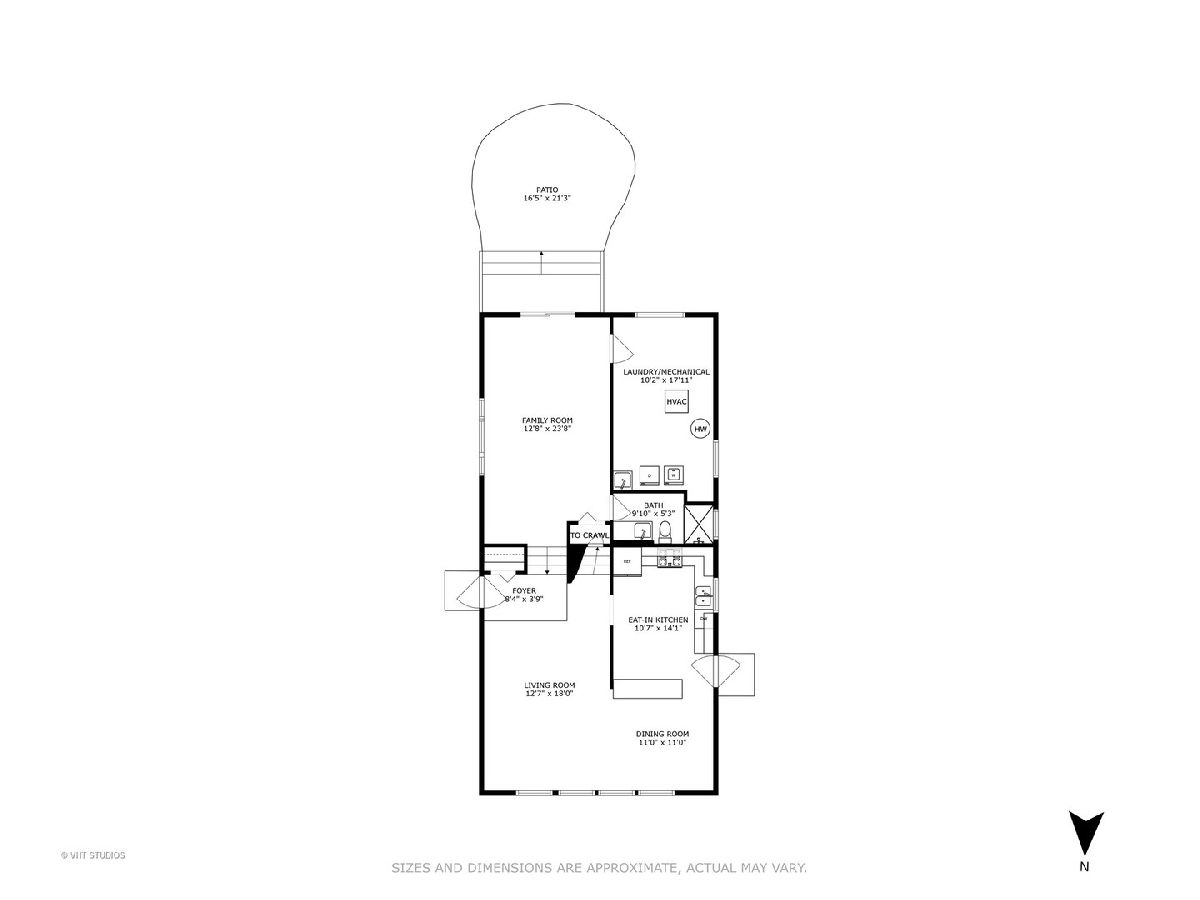
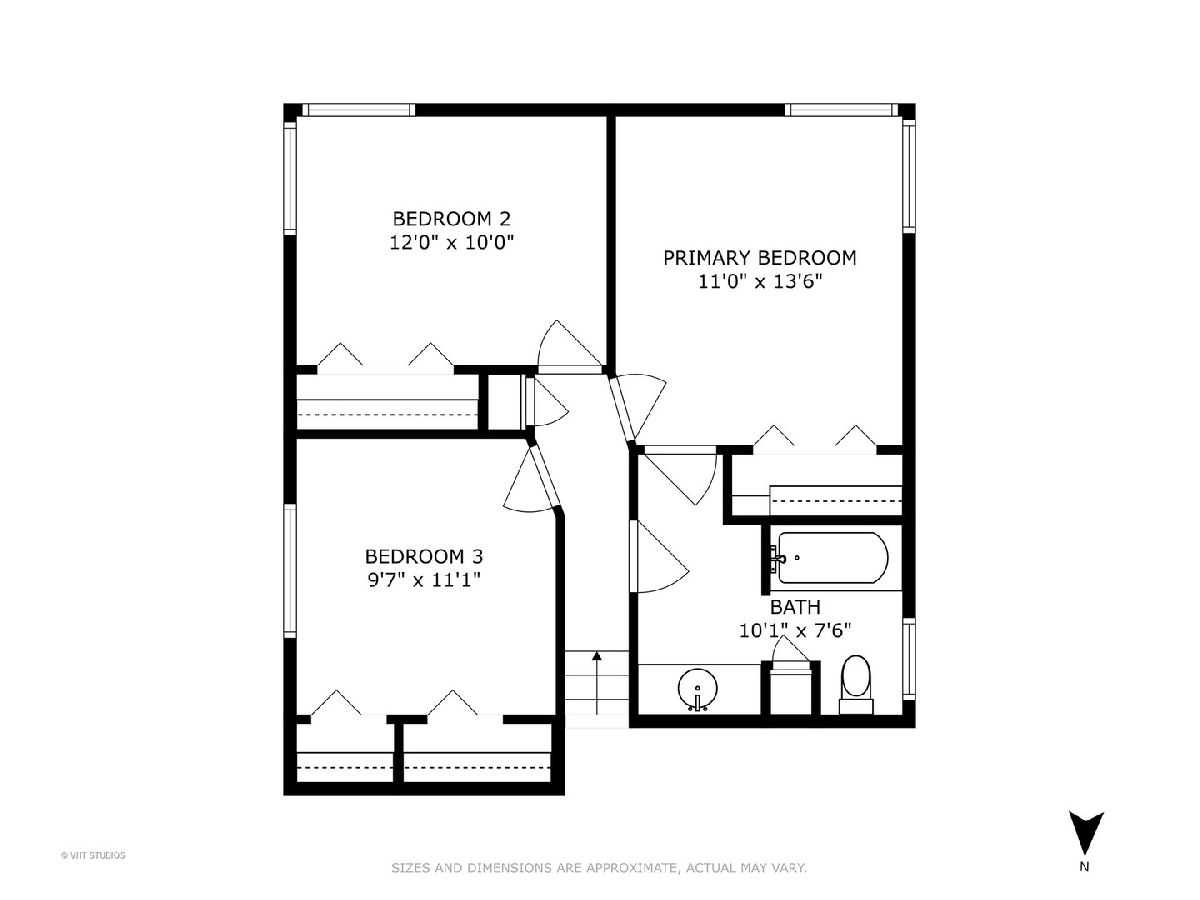
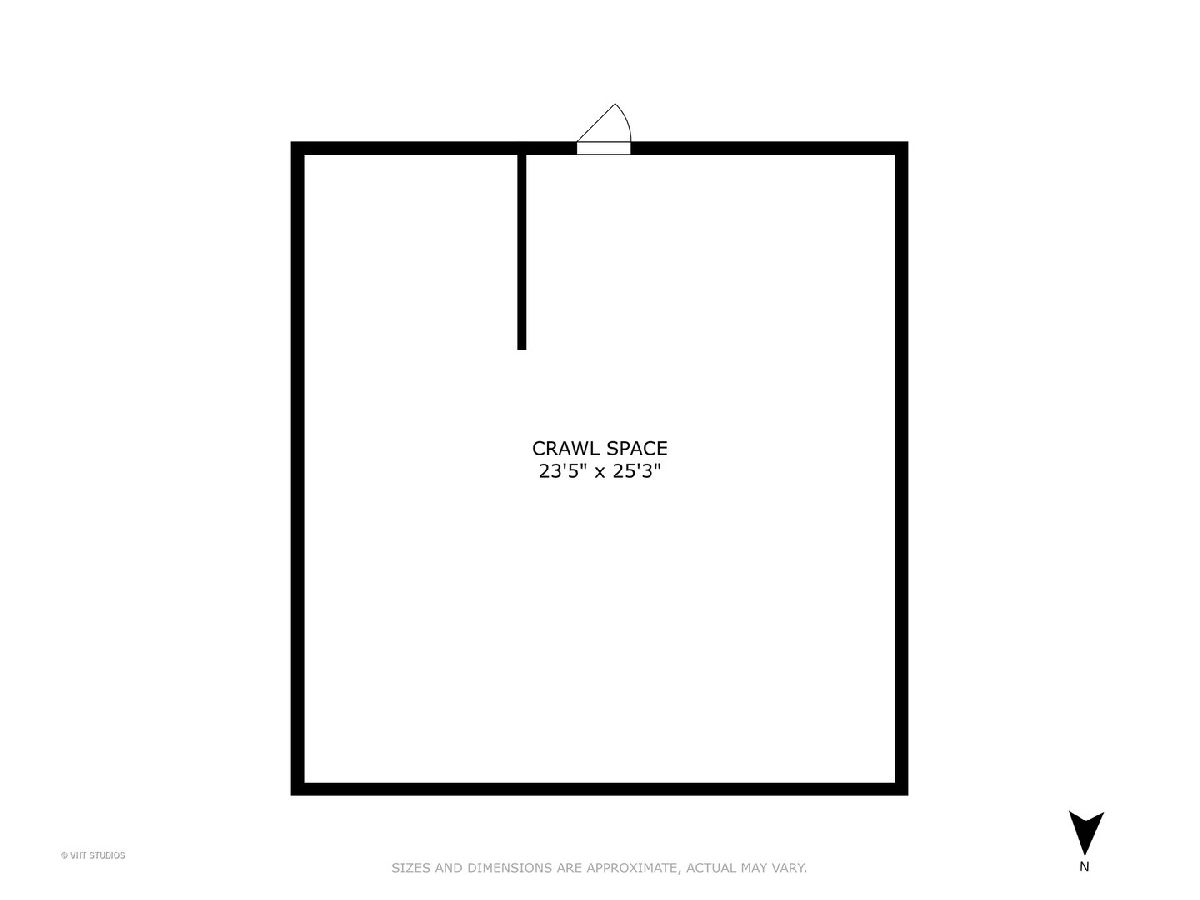
Room Specifics
Total Bedrooms: 3
Bedrooms Above Ground: 3
Bedrooms Below Ground: 0
Dimensions: —
Floor Type: —
Dimensions: —
Floor Type: —
Full Bathrooms: 2
Bathroom Amenities: —
Bathroom in Basement: 0
Rooms: —
Basement Description: Crawl
Other Specifics
| — | |
| — | |
| — | |
| — | |
| — | |
| 35X117 | |
| — | |
| — | |
| — | |
| — | |
| Not in DB | |
| — | |
| — | |
| — | |
| — |
Tax History
| Year | Property Taxes |
|---|---|
| 2023 | $8,463 |
Contact Agent
Nearby Similar Homes
Nearby Sold Comparables
Contact Agent
Listing Provided By
Baird & Warner



