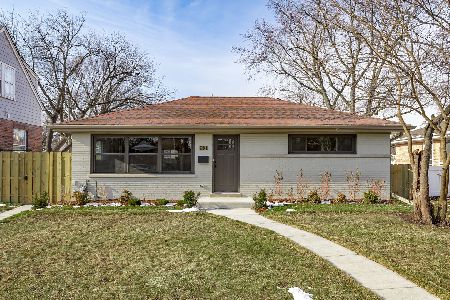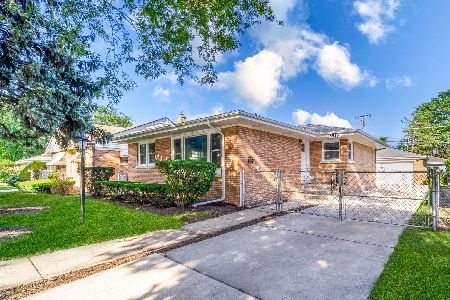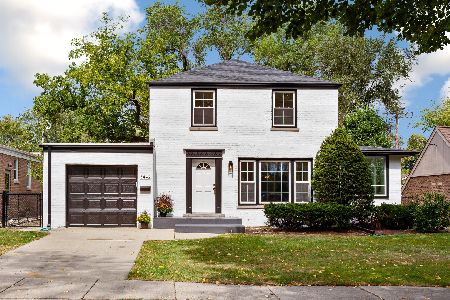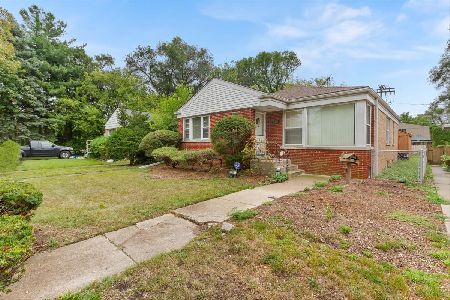5436 Greenwood Street, Skokie, Illinois 60077
$436,800
|
Sold
|
|
| Status: | Closed |
| Sqft: | 1,966 |
| Cost/Sqft: | $222 |
| Beds: | 3 |
| Baths: | 2 |
| Year Built: | 1949 |
| Property Taxes: | $7,325 |
| Days On Market: | 1347 |
| Lot Size: | 0,17 |
Description
Updated home on beautifully landscaped double lot! Spacious, light filled rooms and fresh paint throughout. Living room with vaulted ceiling, skylight, built-in shelves and cabinet. Electric fireplace adds warmth on cold winter days. Dining room is light, bright and open with soaring 2 story ceiling! Sliding patio doors lead to covered deck complete with ceiling fan perfect for those warm summer evenings. Kitchen is updated with granite counters and backsplash, stainless steel appliances, breakfast bar and good cabinet space. Kitchen has pass through to dining room and also has excellent back yard views. In addition, the first floor has 2 good sized bedrooms with ample closet space and updated full bath. Second floor addition is a fabulous primary suite with high vaulted ceilings and lots of windows and light! The 2nd floor family room opens to a front facing balcony. The primary bedroom can accommodate king size bedding, has a large walk-in closet plus sliding doors to balcony overlooking the plush back yard. Primary full bath is truly a spa with its jacuzzi, separate step in shower and 2 linen closets! Full basement provides great storage space and is ready for your personal touch. Excellent exterior space with two 2nd floor balconies, 2 back yard decks and a beautifully landscaped yard on a double lot measuring 61.5 x 123! The covered deck is perfect for entertaining and the 2nd deck is perfect for grilling! Gas grill and back yard shed with new roof are included. Sellers were awarded a Certificate of Appreciation by the Village of Skokie "for the beautiful and outstanding appearance" of the property. See list of improvements under additional information. Great location with easy access to everything!
Property Specifics
| Single Family | |
| — | |
| — | |
| 1949 | |
| — | |
| — | |
| No | |
| 0.17 |
| Cook | |
| — | |
| — / Not Applicable | |
| — | |
| — | |
| — | |
| 11416179 | |
| 10163220200000 |
Nearby Schools
| NAME: | DISTRICT: | DISTANCE: | |
|---|---|---|---|
|
Grade School
Jane Stenson School |
68 | — | |
|
Middle School
Old Orchard Junior High School |
68 | Not in DB | |
|
High School
Niles North High School |
219 | Not in DB | |
Property History
| DATE: | EVENT: | PRICE: | SOURCE: |
|---|---|---|---|
| 18 Jul, 2022 | Sold | $436,800 | MRED MLS |
| 7 Jun, 2022 | Under contract | $436,800 | MRED MLS |
| — | Last price change | $445,900 | MRED MLS |
| 26 May, 2022 | Listed for sale | $445,900 | MRED MLS |
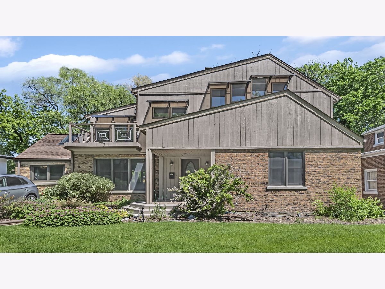
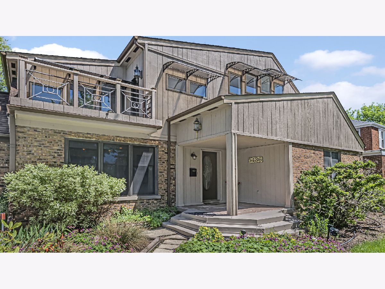
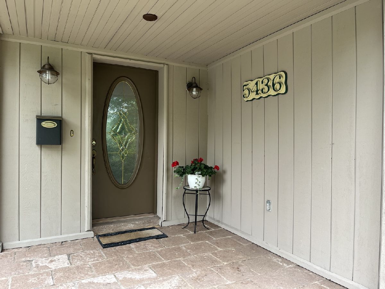
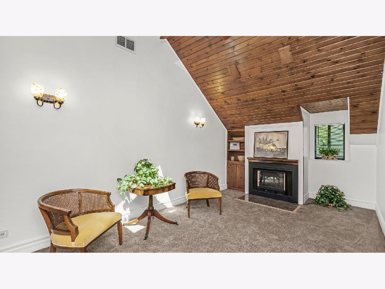
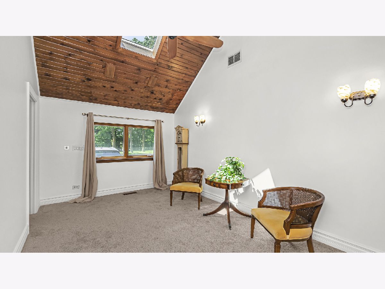
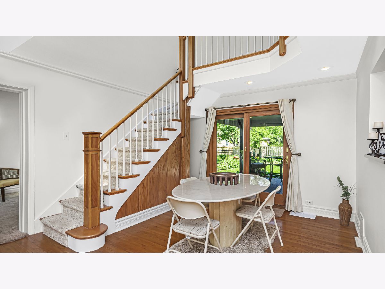
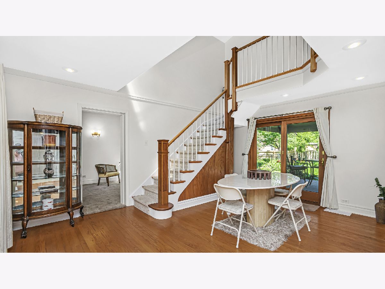
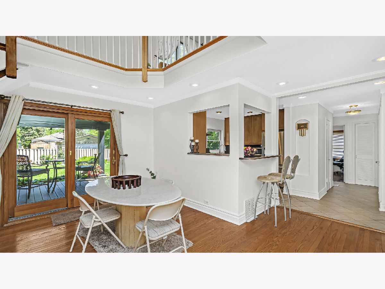
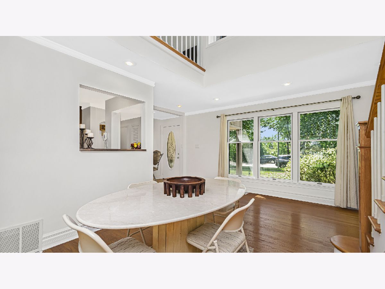
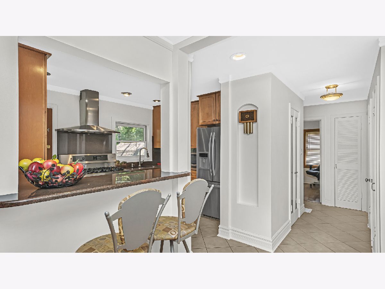
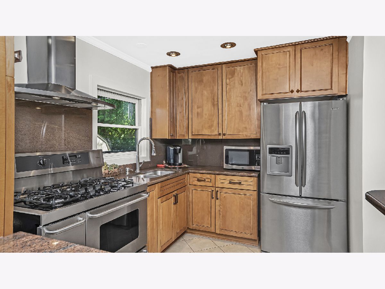
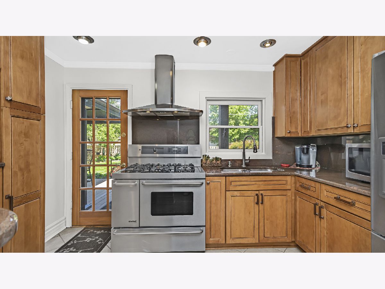
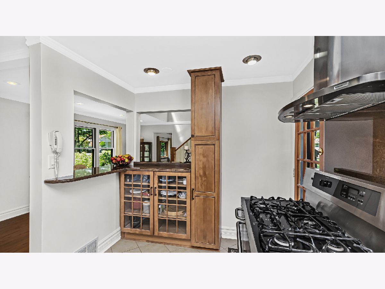
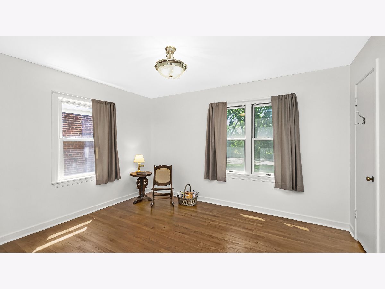
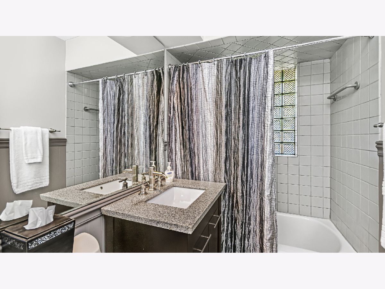
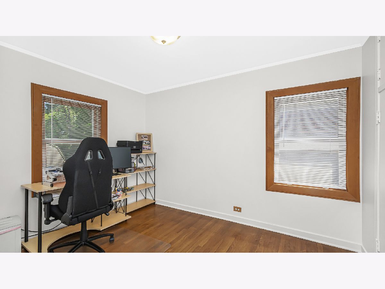
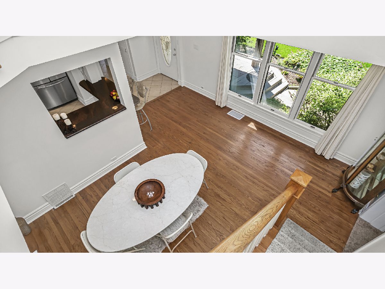
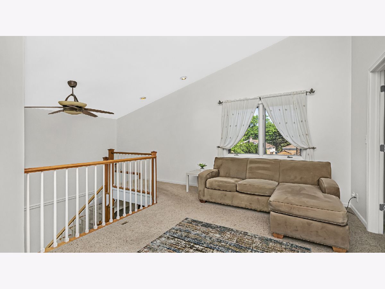
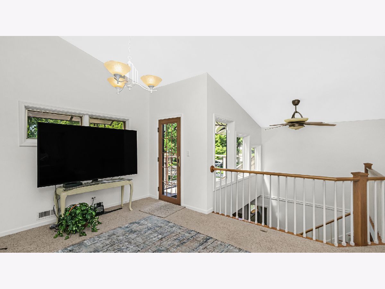
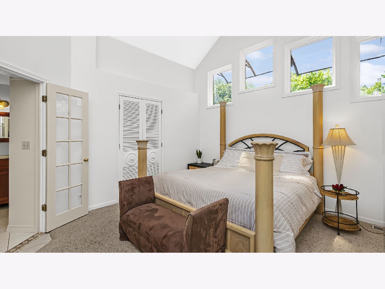
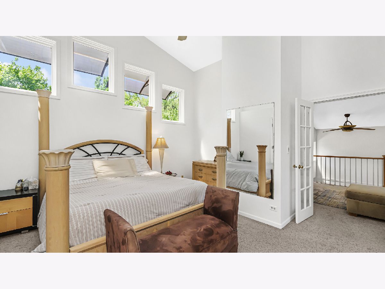
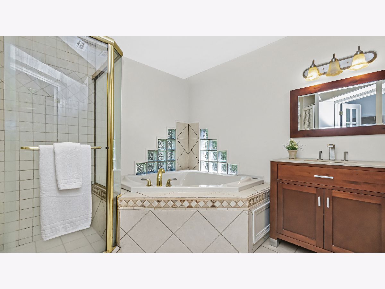
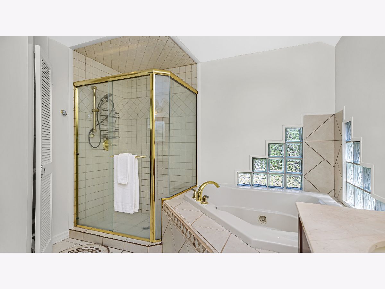
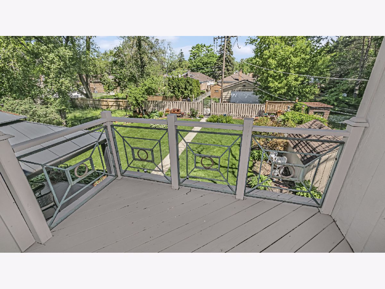
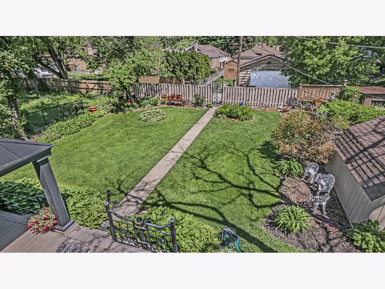
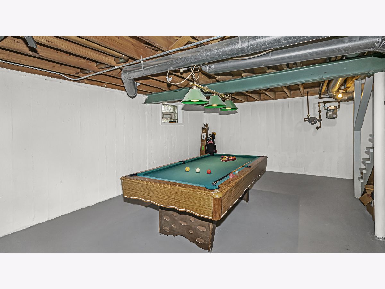
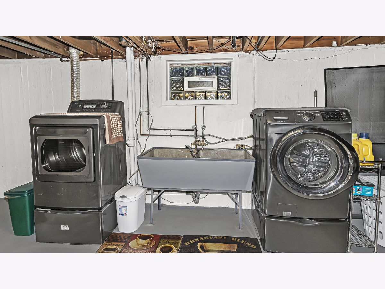
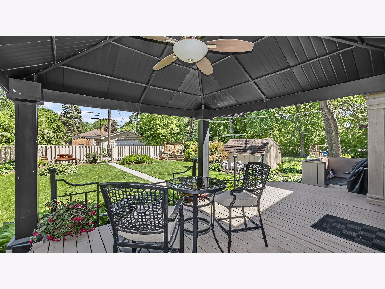
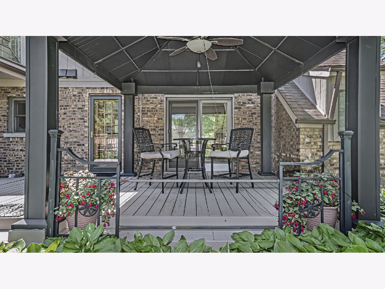
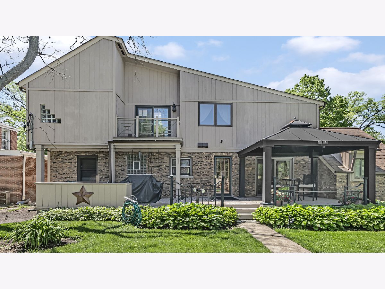
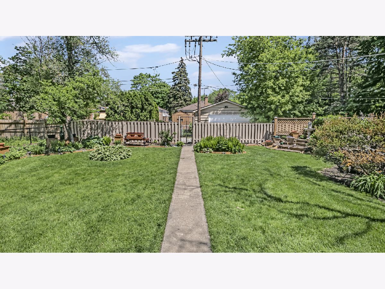
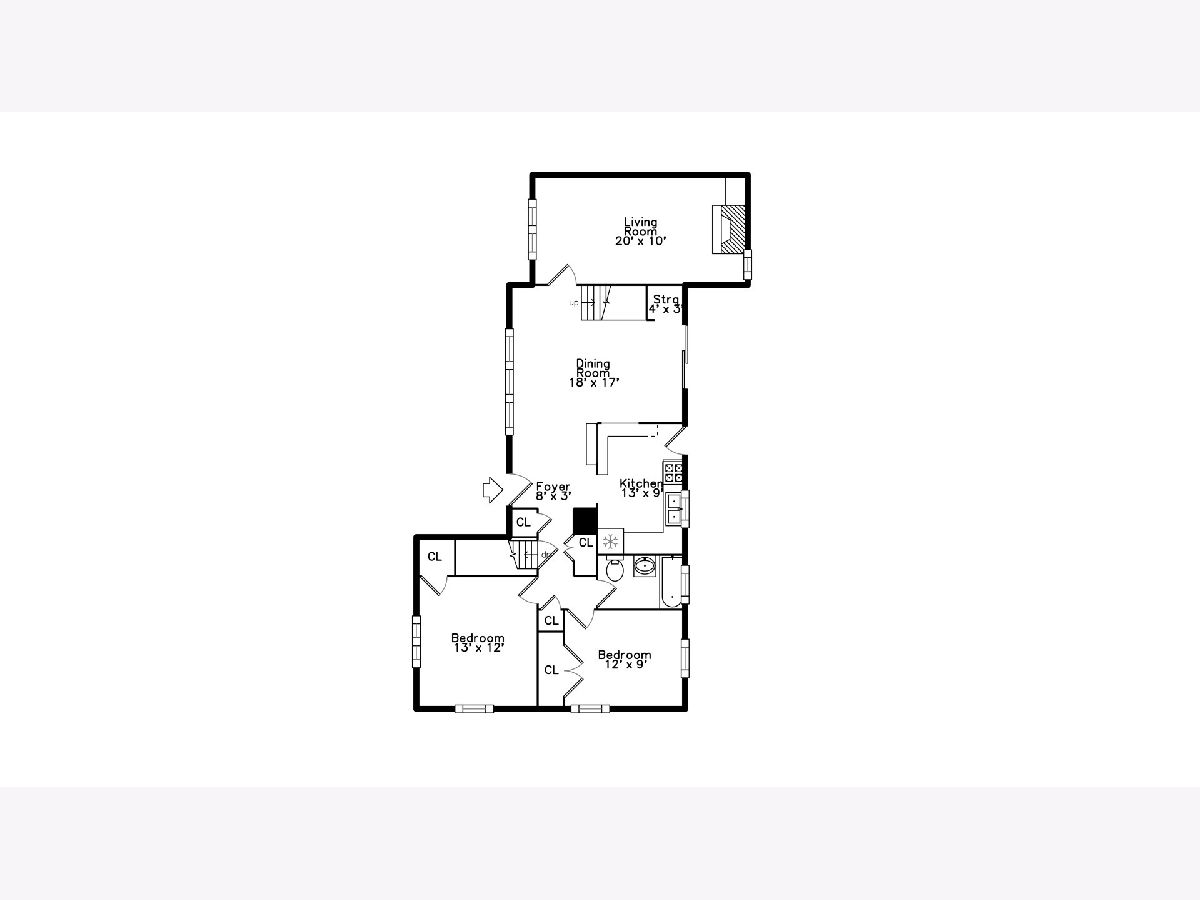
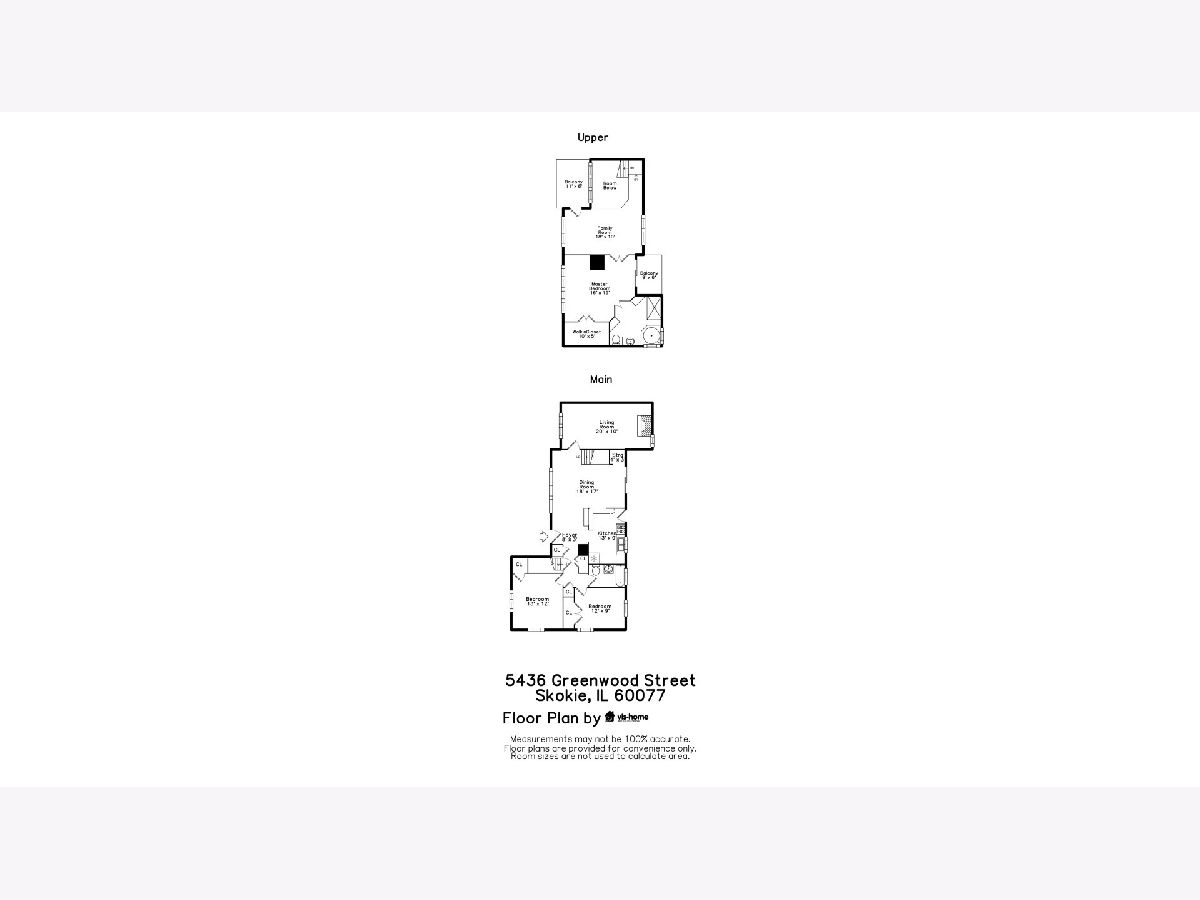
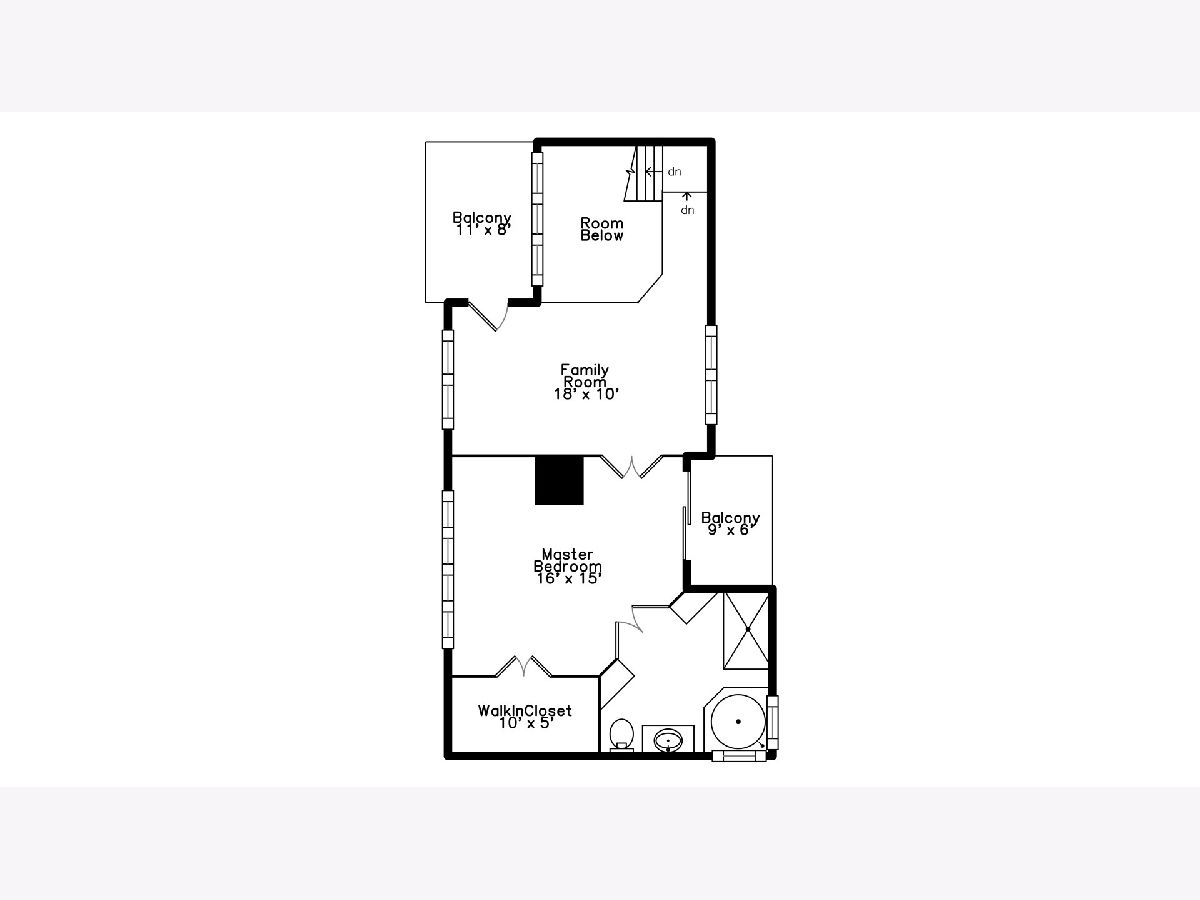
Room Specifics
Total Bedrooms: 3
Bedrooms Above Ground: 3
Bedrooms Below Ground: 0
Dimensions: —
Floor Type: —
Dimensions: —
Floor Type: —
Full Bathrooms: 2
Bathroom Amenities: Whirlpool,Separate Shower
Bathroom in Basement: 0
Rooms: —
Basement Description: Unfinished
Other Specifics
| — | |
| — | |
| Side Drive | |
| — | |
| — | |
| 7564 | |
| — | |
| — | |
| — | |
| — | |
| Not in DB | |
| — | |
| — | |
| — | |
| — |
Tax History
| Year | Property Taxes |
|---|---|
| 2022 | $7,325 |
Contact Agent
Nearby Similar Homes
Nearby Sold Comparables
Contact Agent
Listing Provided By
Berkshire Hathaway HomeServices Chicago

