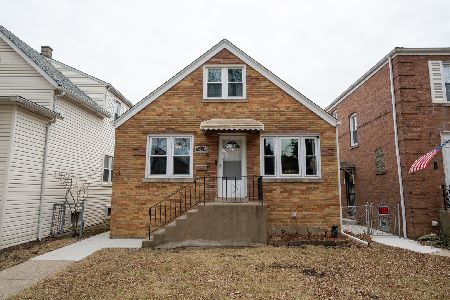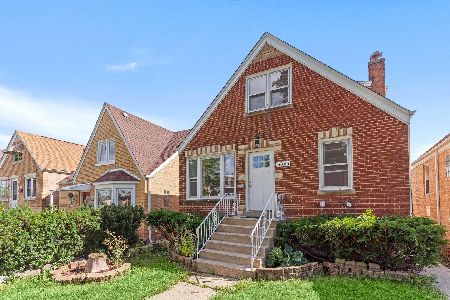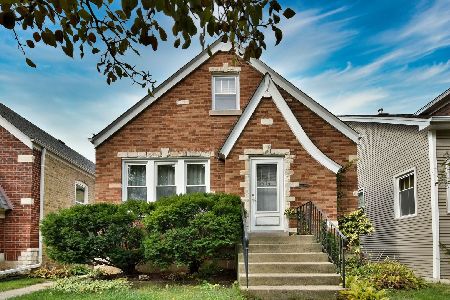5436 Newcastle Avenue, Norwood Park, Chicago, Illinois 60656
$330,000
|
Sold
|
|
| Status: | Closed |
| Sqft: | 1,650 |
| Cost/Sqft: | $208 |
| Beds: | 3 |
| Baths: | 2 |
| Year Built: | 1930 |
| Property Taxes: | $4,956 |
| Days On Market: | 1965 |
| Lot Size: | 0,00 |
Description
Classic, charming Chicago-Style Frame Bungalow that has over 1,600+ SQF of living space! A home that is so cute, like a basket full of puppies & kittens, it will be hard for you to leave. Enjoy 3 large bedrooms and 2 bath home in Union Ridge neighborhood of Norwood Park. School falls into top rated Garvy elementary School. Home boasts original woodwork like doors with original hardware, picture rail molding and beautiful hardwood floors! Updated spacious kitchen with plenty of counter space, cabinets and beautiful granite countertops. 2-full bathrooms, that are updated. Your enclosed front porch is perfect for hanging on a beautiful day, listening to music and relaxing after a long day at work. The charm includes a stained glass window on front-porch that also continues in the formal finding room. Large bedrooms, spacious updated kitchen, enclosed 7X10 Sunroom/ back-porch for WFH vibes or an oasis for your plants, or both?! A formal front room, formal dining room and a finished basement. Newer windows throughout replaced in (2019), HVAC EST. (2018), SIDING (2012) upstairs features two large bedrooms and a full bath with a walk-in shower, great closet space and natural light from the sky-lights. Love to entertain? Grill out on your 10X14 deck with Sunsetter motorized awning (2015). Beautiful landscaped yard to retreat to like a zen garden. Easy access to Metra, I90 and Harlem Blue line station. A home that has truly been cared for and is ready for new owners to come in and love it just as much!
Property Specifics
| Single Family | |
| — | |
| Bungalow | |
| 1930 | |
| Full | |
| — | |
| No | |
| — |
| Cook | |
| — | |
| 0 / Not Applicable | |
| None | |
| Lake Michigan,Public | |
| Public Sewer | |
| 10905667 | |
| 13071080360000 |
Nearby Schools
| NAME: | DISTRICT: | DISTANCE: | |
|---|---|---|---|
|
Grade School
Garvey Elementary School |
299 | — | |
|
Middle School
Garvey Elementary School |
299 | Not in DB | |
|
High School
Taft High School |
299 | Not in DB | |
Property History
| DATE: | EVENT: | PRICE: | SOURCE: |
|---|---|---|---|
| 30 Dec, 2020 | Sold | $330,000 | MRED MLS |
| 24 Nov, 2020 | Under contract | $344,000 | MRED MLS |
| — | Last price change | $349,000 | MRED MLS |
| 14 Oct, 2020 | Listed for sale | $349,000 | MRED MLS |
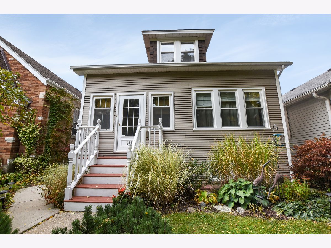
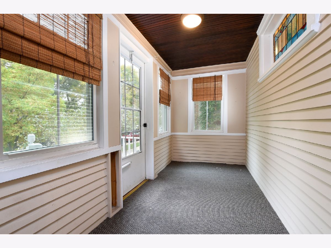
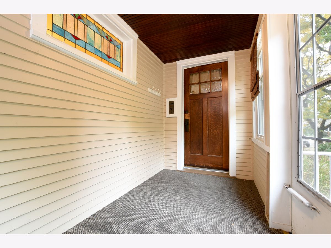
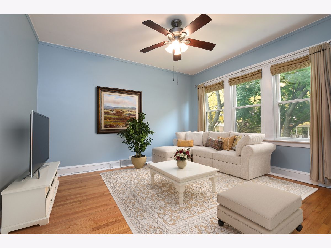
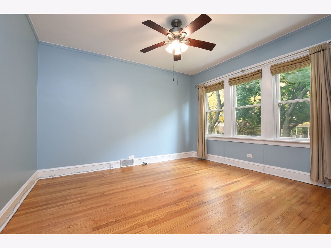
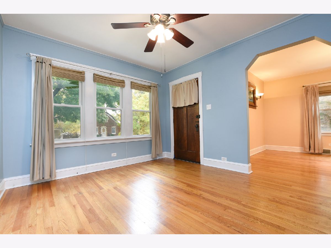
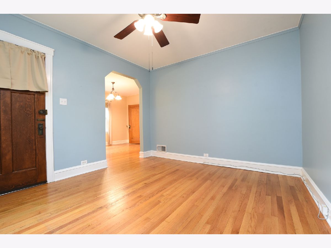
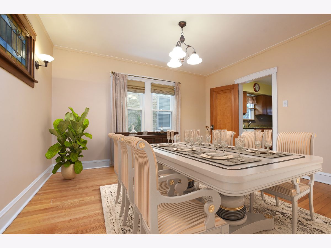
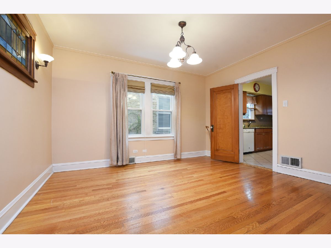
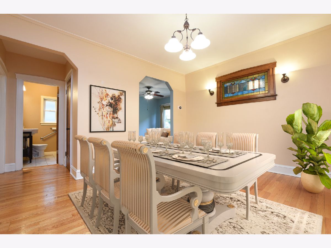
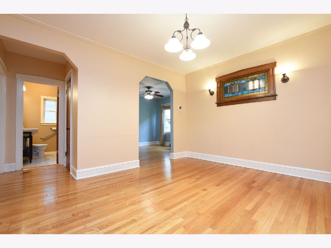
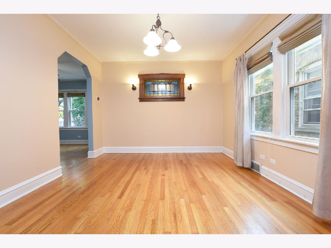
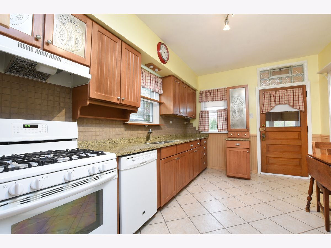
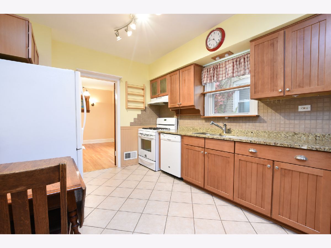
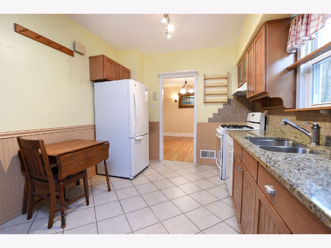
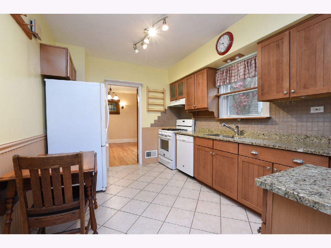
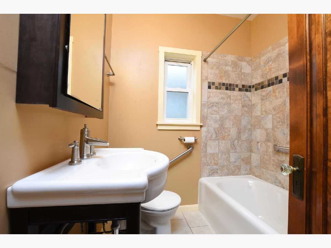
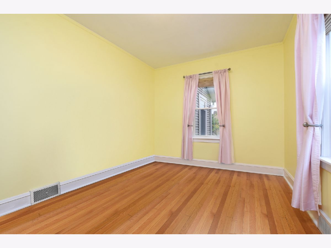
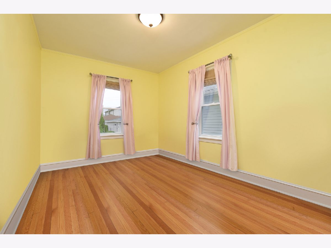
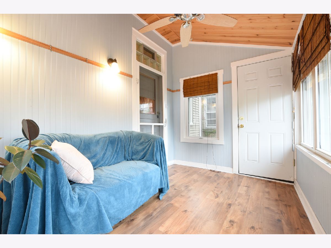
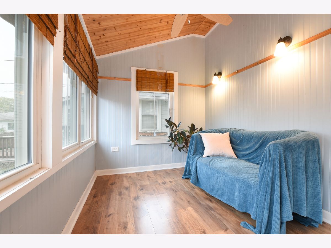
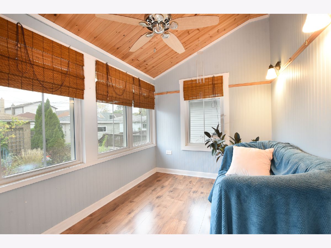
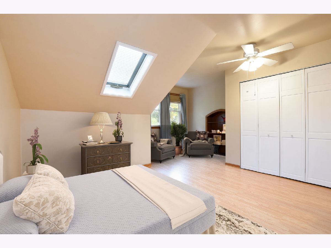
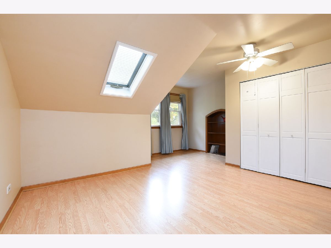
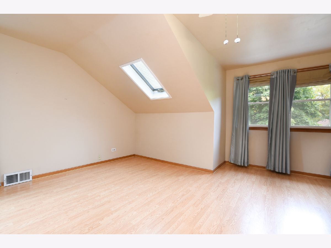
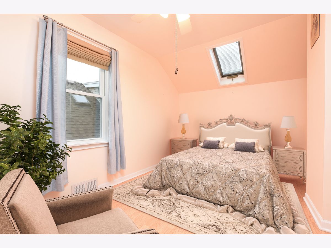
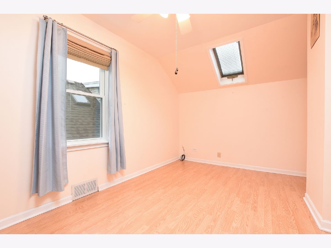
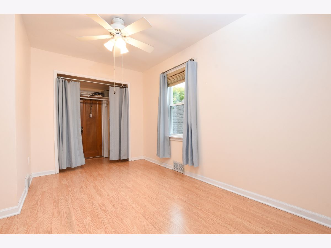
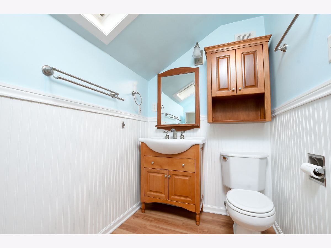
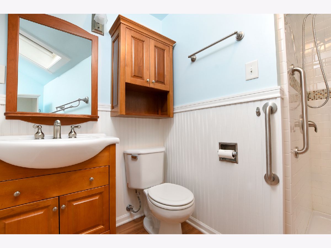
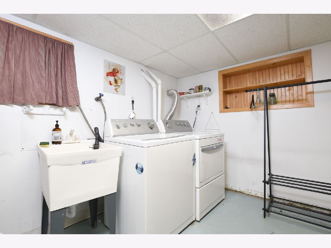
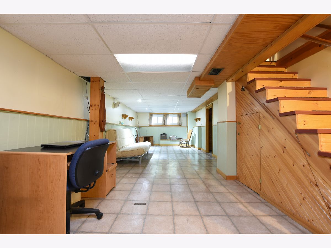
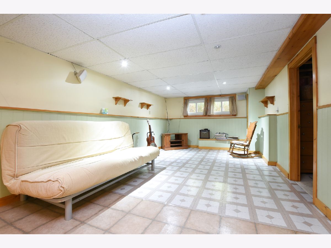
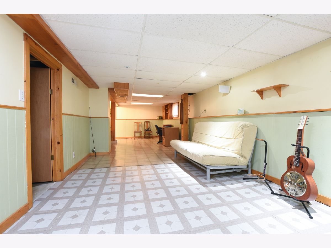
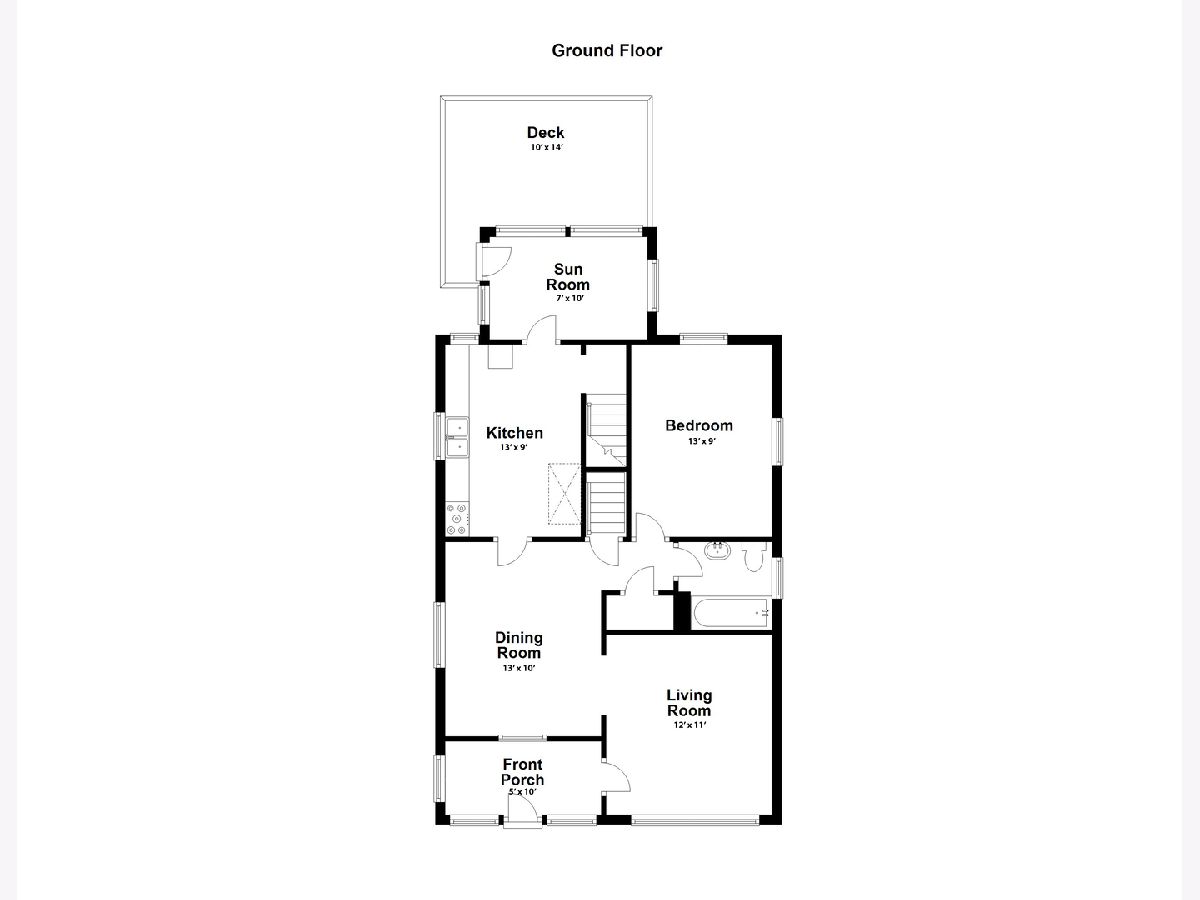
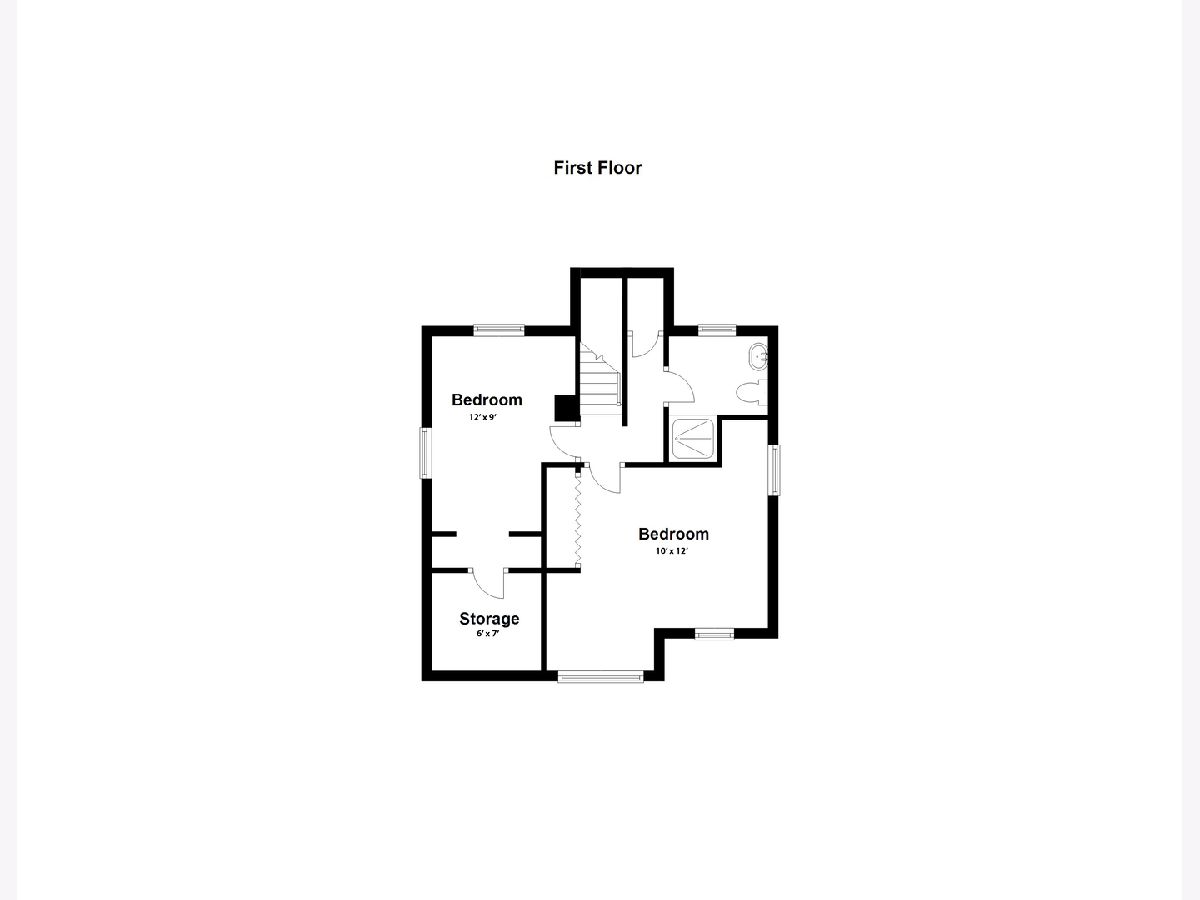
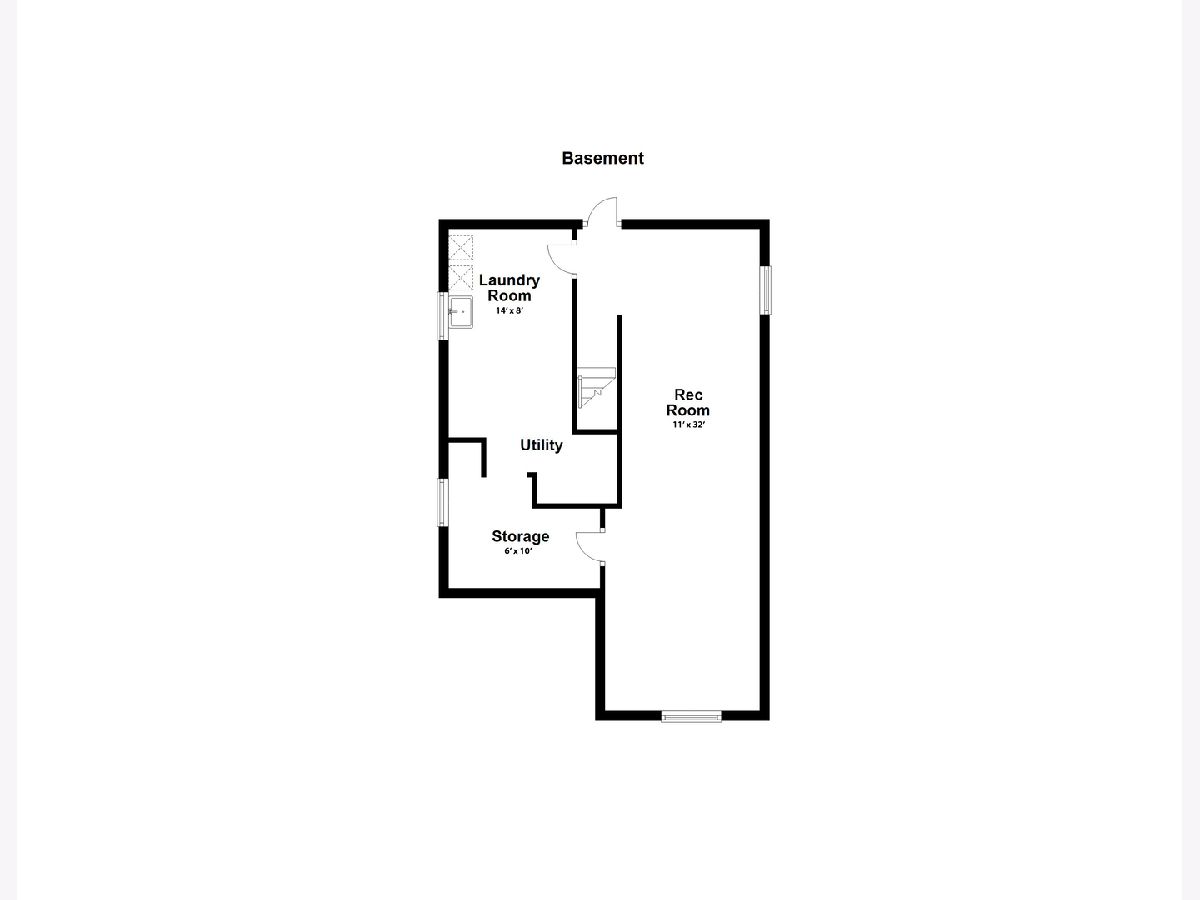
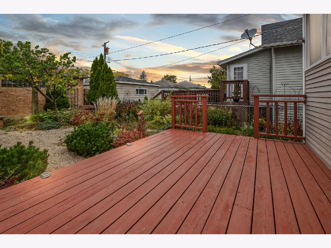
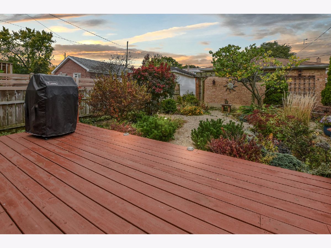
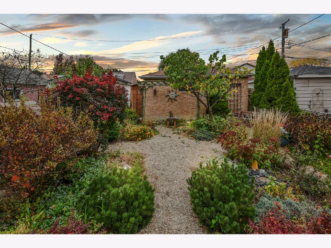
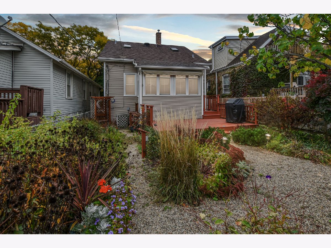
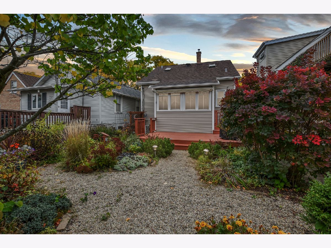
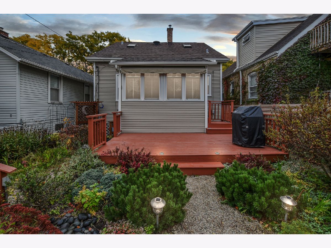
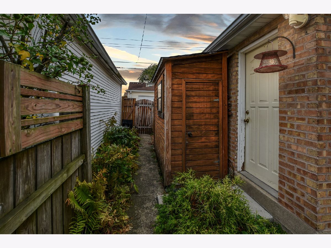
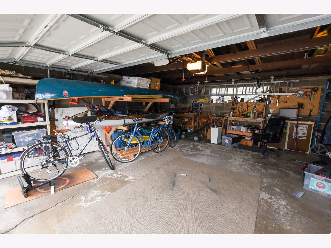
Room Specifics
Total Bedrooms: 3
Bedrooms Above Ground: 3
Bedrooms Below Ground: 0
Dimensions: —
Floor Type: Wood Laminate
Dimensions: —
Floor Type: Wood Laminate
Full Bathrooms: 2
Bathroom Amenities: —
Bathroom in Basement: 0
Rooms: Utility Room-Lower Level,Deck,Enclosed Porch
Basement Description: Finished,Exterior Access
Other Specifics
| 2 | |
| — | |
| — | |
| Deck, Porch, Porch Screened | |
| — | |
| 30X119 | |
| — | |
| None | |
| Skylight(s), Hardwood Floors, Wood Laminate Floors, First Floor Bedroom | |
| Range, Microwave, Dishwasher, Refrigerator, Washer, Dryer | |
| Not in DB | |
| — | |
| — | |
| — | |
| — |
Tax History
| Year | Property Taxes |
|---|---|
| 2020 | $4,956 |
Contact Agent
Nearby Similar Homes
Nearby Sold Comparables
Contact Agent
Listing Provided By
Dream Town Realty



