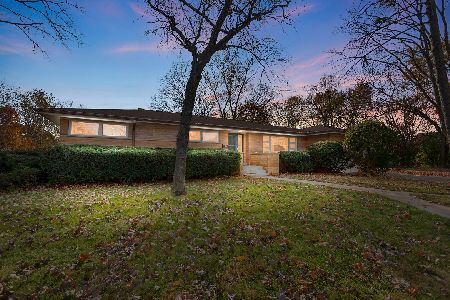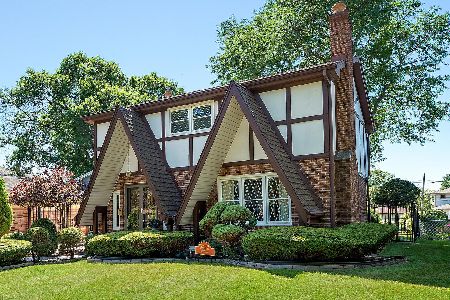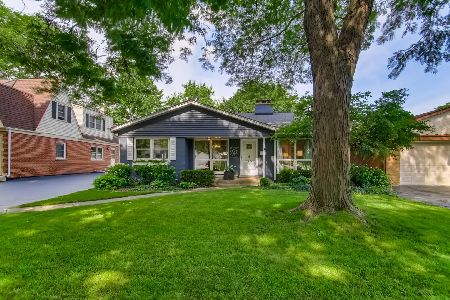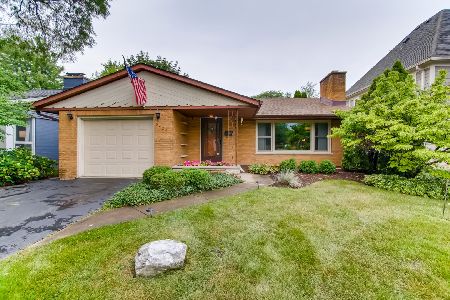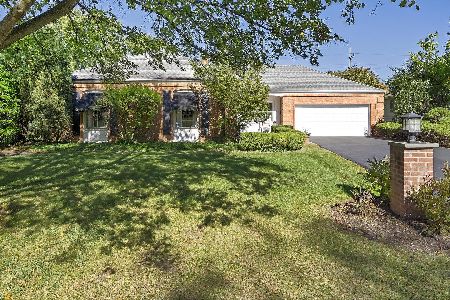5436 Woodland Avenue, Western Springs, Illinois 60558
$425,000
|
Sold
|
|
| Status: | Closed |
| Sqft: | 1,483 |
| Cost/Sqft: | $302 |
| Beds: | 3 |
| Baths: | 3 |
| Year Built: | 1966 |
| Property Taxes: | $7,483 |
| Days On Market: | 2458 |
| Lot Size: | 0,24 |
Description
BEST VALUE IN WESTERN SPRINGS!! Much bigger than it looks! Four levels of living in this highly sought after Forest Hills home. Updated and impeccably cared for, on cul-de-sac with 3 BR plus optional 4th BR on lower level (can also be used as utility/storage/all purpose room). Dramatic living room with vaulted ceiling, eat-in kitchen with skylight, awesome lower level family room with fireplace ideal for family get-togethers, plus basement with finished portion and large laundry/storage/utility room. Oversized 186' deep lot gives you plenty of room for your outdoor activities. Close to schools, parks and just a short jaunt to downtown Western Springs (Pace bus close by), plus affordable taxes make this the perfect family home in the perfect neighborhood. WESTERN SPRINGS WAS JUST NAMED THE 2ND BEST PLACE TO LIVE IN THE UNITED STATES BY HOMESNACKS! I challenge you to find a better deal in the Western Suburbs....or the world!
Property Specifics
| Single Family | |
| — | |
| Tri-Level | |
| 1966 | |
| Full | |
| — | |
| No | |
| 0.24 |
| Cook | |
| — | |
| 0 / Not Applicable | |
| None | |
| Lake Michigan | |
| Public Sewer | |
| 10322298 | |
| 18074200320000 |
Nearby Schools
| NAME: | DISTRICT: | DISTANCE: | |
|---|---|---|---|
|
Grade School
Forest Hills Elementary School |
101 | — | |
|
High School
Lyons Twp High School |
204 | Not in DB | |
Property History
| DATE: | EVENT: | PRICE: | SOURCE: |
|---|---|---|---|
| 29 Jul, 2019 | Sold | $425,000 | MRED MLS |
| 4 Jun, 2019 | Under contract | $447,500 | MRED MLS |
| — | Last price change | $460,000 | MRED MLS |
| 27 Mar, 2019 | Listed for sale | $474,900 | MRED MLS |
Room Specifics
Total Bedrooms: 4
Bedrooms Above Ground: 3
Bedrooms Below Ground: 1
Dimensions: —
Floor Type: —
Dimensions: —
Floor Type: —
Dimensions: —
Floor Type: Ceramic Tile
Full Bathrooms: 3
Bathroom Amenities: Whirlpool
Bathroom in Basement: 0
Rooms: No additional rooms
Basement Description: Partially Finished,Crawl
Other Specifics
| 2 | |
| — | |
| — | |
| — | |
| — | |
| 55X186X50X186 | |
| Unfinished | |
| None | |
| Vaulted/Cathedral Ceilings, Skylight(s), Hardwood Floors | |
| Range, Microwave, Dishwasher, Refrigerator, Washer, Dryer | |
| Not in DB | |
| Sidewalks, Street Lights, Street Paved | |
| — | |
| — | |
| Gas Log |
Tax History
| Year | Property Taxes |
|---|---|
| 2019 | $7,483 |
Contact Agent
Nearby Similar Homes
Nearby Sold Comparables
Contact Agent
Listing Provided By
@properties

