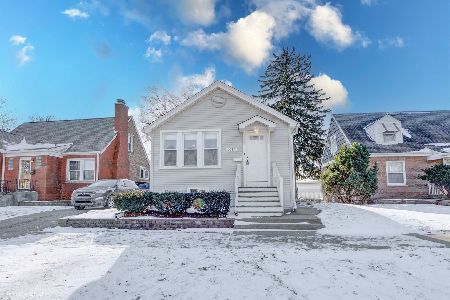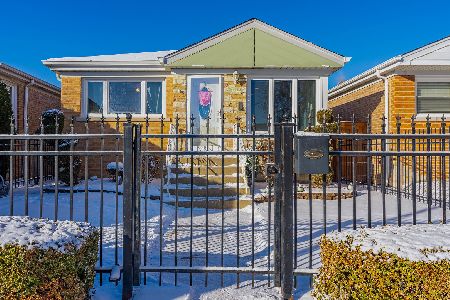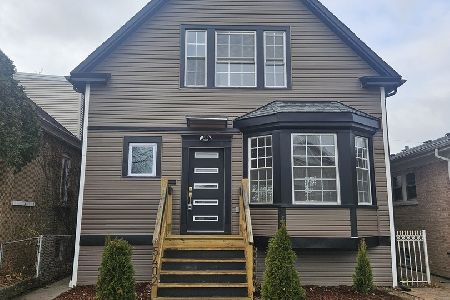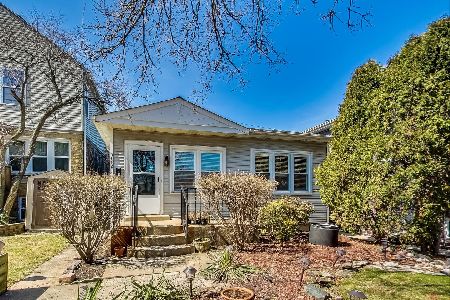5438 Normandy Avenue, Norwood Park, Chicago, Illinois 60656
$375,000
|
Sold
|
|
| Status: | Closed |
| Sqft: | 2,000 |
| Cost/Sqft: | $190 |
| Beds: | 3 |
| Baths: | 3 |
| Year Built: | 1925 |
| Property Taxes: | $4,234 |
| Days On Market: | 729 |
| Lot Size: | 0,08 |
Description
This home inspired from a cabin in the NW woods but with all the amenities you can wish for. This home has 3 or 4 bedroom or office(no closet) and 2.1 bath ample storage space with a full finished basement. The 1st floor has a large open floor plan with 2 bedrooms/office huge kitchen great room and a full bath. The 2nd floor has a 2nd living space and 2 additional bedrooms; the primary bedroom has a attached bath with a jacuzzi tub, separate shower and a massive walk in closet and a balcony. Don't miss out on this opportunity. A vacation home in the city.
Property Specifics
| Single Family | |
| — | |
| — | |
| 1925 | |
| — | |
| — | |
| No | |
| 0.08 |
| Cook | |
| — | |
| — / Not Applicable | |
| — | |
| — | |
| — | |
| 11972119 | |
| 13072020120000 |
Property History
| DATE: | EVENT: | PRICE: | SOURCE: |
|---|---|---|---|
| 10 May, 2024 | Sold | $375,000 | MRED MLS |
| 1 Apr, 2024 | Under contract | $380,000 | MRED MLS |
| — | Last price change | $388,000 | MRED MLS |
| 1 Feb, 2024 | Listed for sale | $288,800 | MRED MLS |
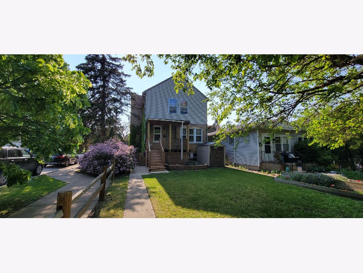
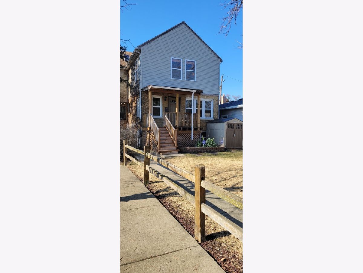
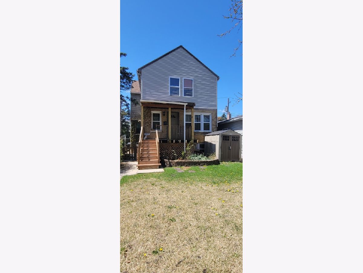
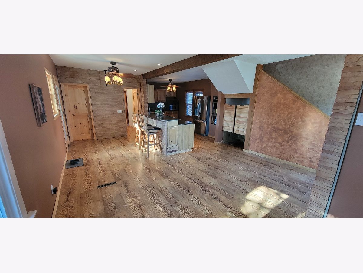
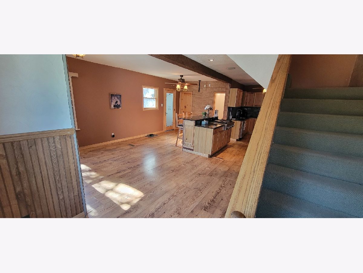
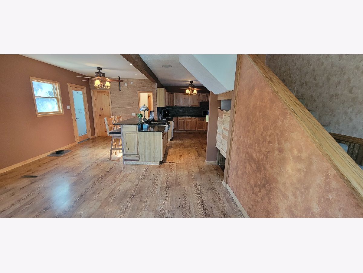
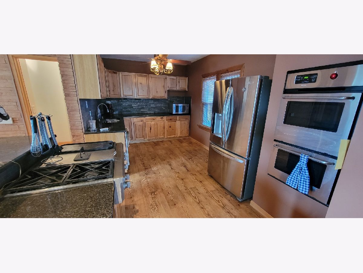
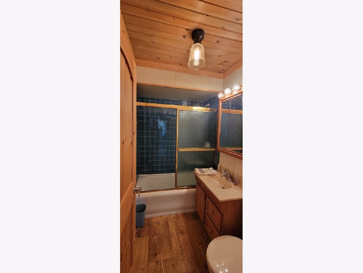
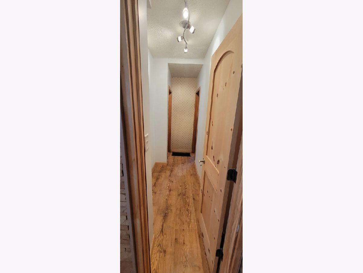
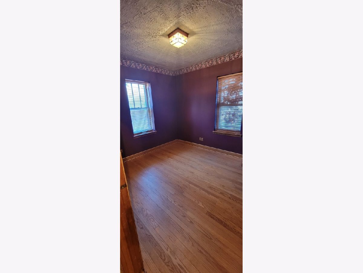
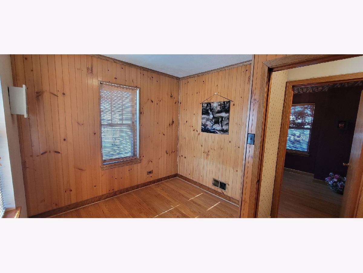
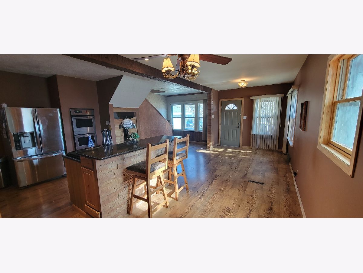
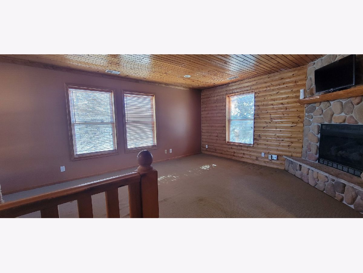
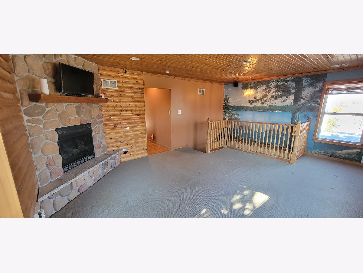
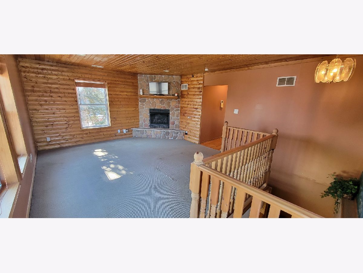
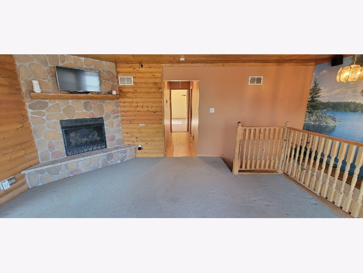
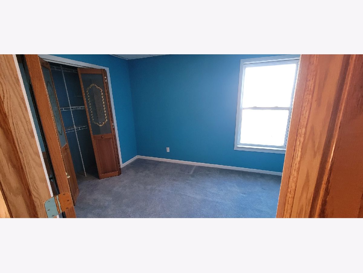
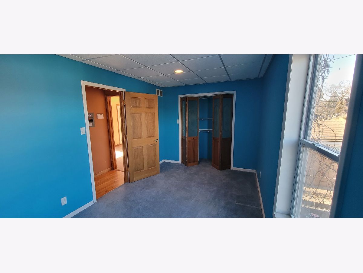
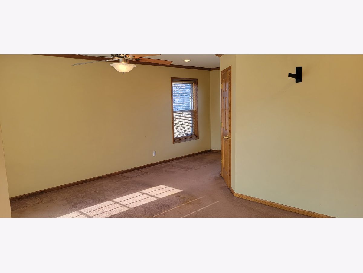
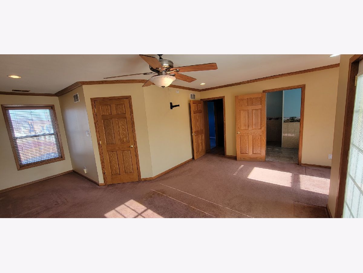
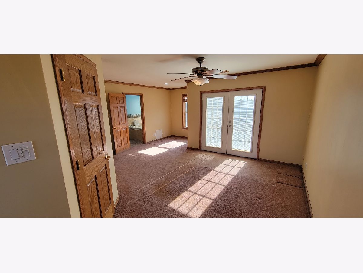
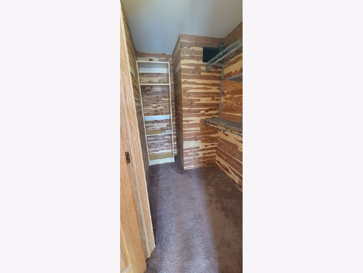
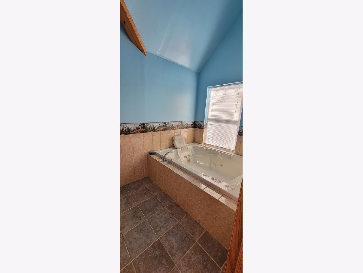
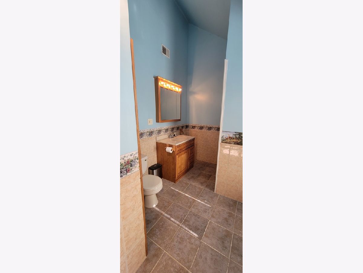
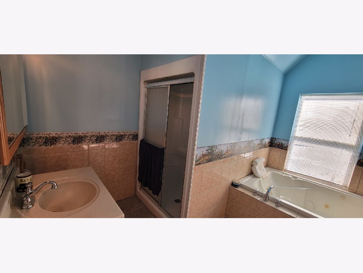
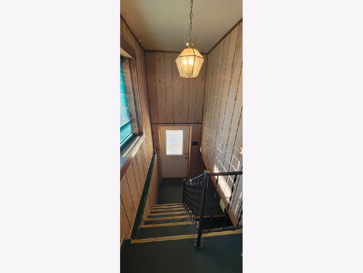
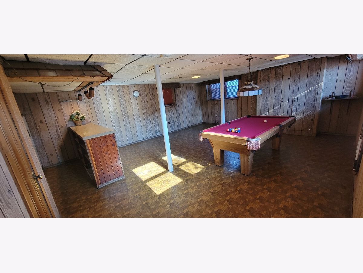
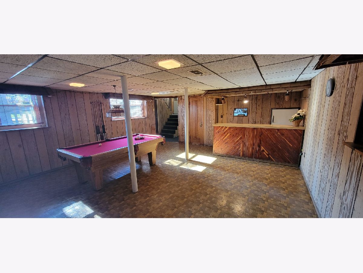
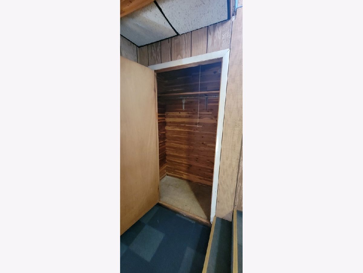
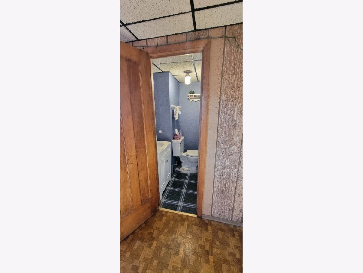
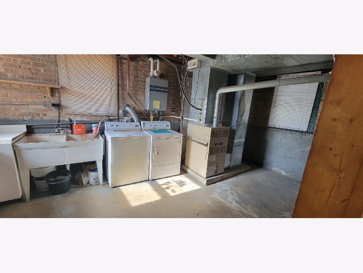
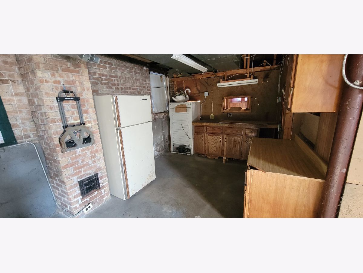
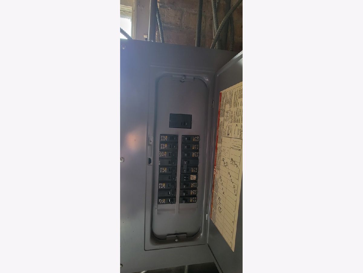
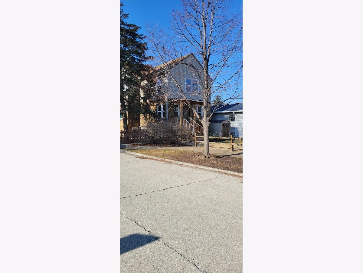
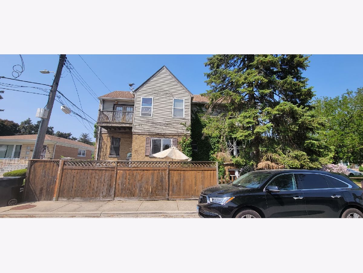
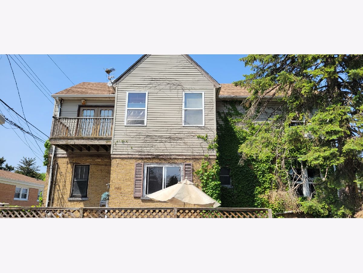
Room Specifics
Total Bedrooms: 3
Bedrooms Above Ground: 3
Bedrooms Below Ground: 0
Dimensions: —
Floor Type: —
Dimensions: —
Floor Type: —
Full Bathrooms: 3
Bathroom Amenities: Whirlpool,Separate Shower
Bathroom in Basement: 0
Rooms: —
Basement Description: Finished,Rec/Family Area,Storage Space
Other Specifics
| — | |
| — | |
| — | |
| — | |
| — | |
| 3360 | |
| Pull Down Stair | |
| — | |
| — | |
| — | |
| Not in DB | |
| — | |
| — | |
| — | |
| — |
Tax History
| Year | Property Taxes |
|---|---|
| 2024 | $4,234 |
Contact Agent
Nearby Similar Homes
Nearby Sold Comparables
Contact Agent
Listing Provided By
Gateway Realty LLC


