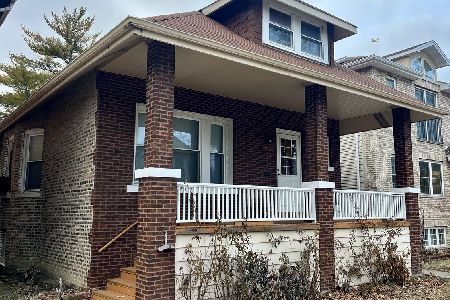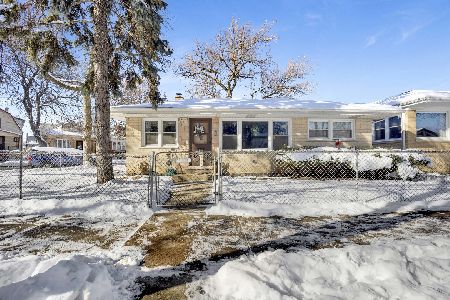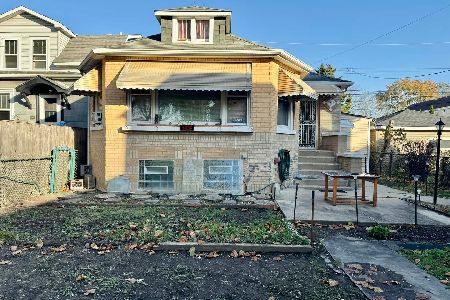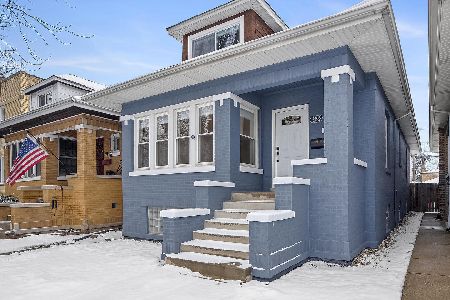5439 Ludlam Avenue, Jefferson Park, Chicago, Illinois 60630
$407,500
|
Sold
|
|
| Status: | Closed |
| Sqft: | 1,773 |
| Cost/Sqft: | $240 |
| Beds: | 3 |
| Baths: | 3 |
| Year Built: | 1927 |
| Property Taxes: | $5,543 |
| Days On Market: | 2115 |
| Lot Size: | 0,09 |
Description
Quintessential North Jefferson Park Brick Bungalow. Meticulously cared for 3bed / 3bath home in fabulous location. Light filled first level with living room, separate dining room, expansive kitchen with stainless appliances , eat-in breakfast area and spacious deck perfect for entertaining. Enjoy the privacy of the entire second level master suite with master bath and separate den/sitting area. Full finished basement offers additional 800sqft of living space and features family room, office with built-ins, full bath , laundry and plenty of extra storage. Newer HVAC, updated electric and plumbing. 2.5 car garage. Super convenient location , close to Metra, Jeff Blue Line, 90/94 , Marianos and shopping. Move in and enjoy!
Property Specifics
| Single Family | |
| — | |
| Bungalow | |
| 1927 | |
| Full | |
| — | |
| No | |
| 0.09 |
| Cook | |
| — | |
| 0 / Not Applicable | |
| None | |
| Lake Michigan | |
| Public Sewer | |
| 10687091 | |
| 13091260130000 |
Nearby Schools
| NAME: | DISTRICT: | DISTANCE: | |
|---|---|---|---|
|
Grade School
Farnsworth Elementary School |
299 | — | |
|
High School
Taft High School |
299 | Not in DB | |
Property History
| DATE: | EVENT: | PRICE: | SOURCE: |
|---|---|---|---|
| 18 Sep, 2009 | Sold | $380,000 | MRED MLS |
| 24 Aug, 2009 | Under contract | $399,000 | MRED MLS |
| — | Last price change | $419,000 | MRED MLS |
| 7 Aug, 2009 | Listed for sale | $419,000 | MRED MLS |
| 27 May, 2020 | Sold | $407,500 | MRED MLS |
| 21 Apr, 2020 | Under contract | $425,000 | MRED MLS |
| 9 Apr, 2020 | Listed for sale | $425,000 | MRED MLS |
| 1 Jun, 2022 | Sold | $620,000 | MRED MLS |
| 7 Apr, 2022 | Under contract | $620,000 | MRED MLS |
| 21 Mar, 2022 | Listed for sale | $620,000 | MRED MLS |
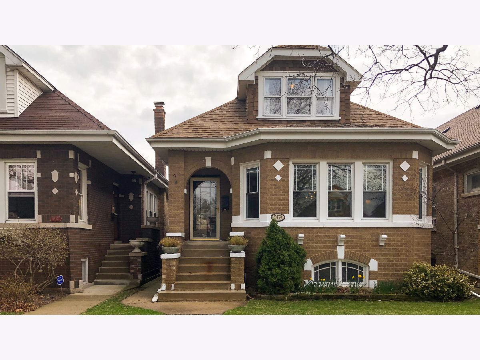
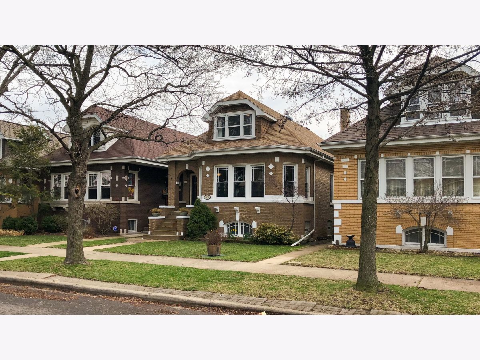
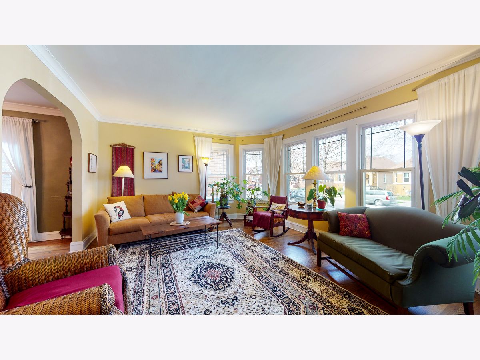
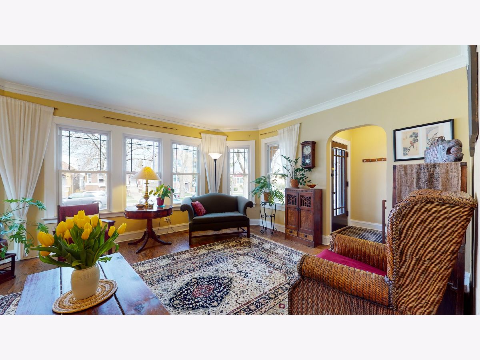
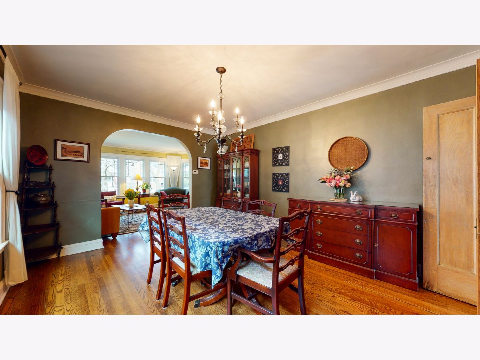
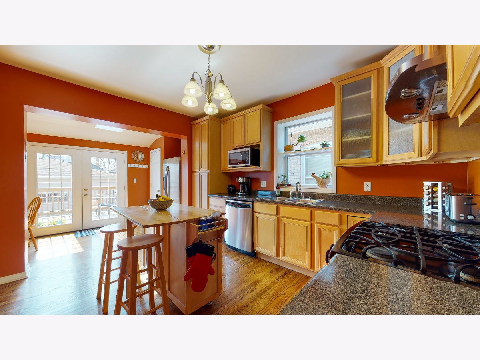
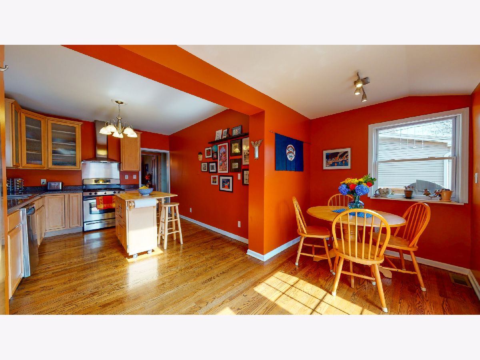
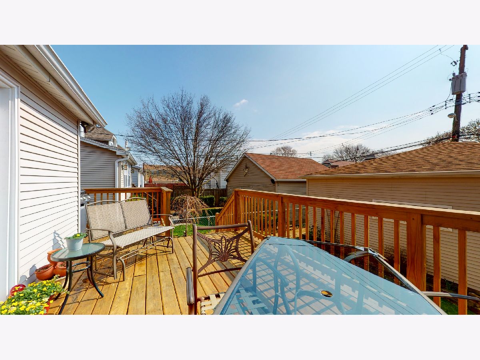
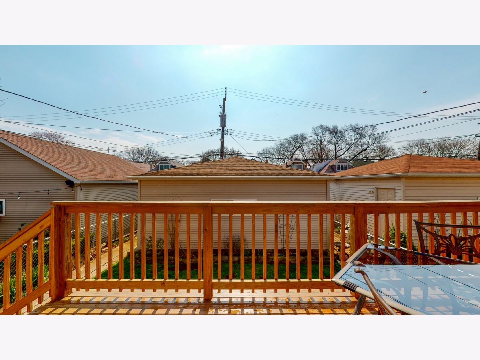
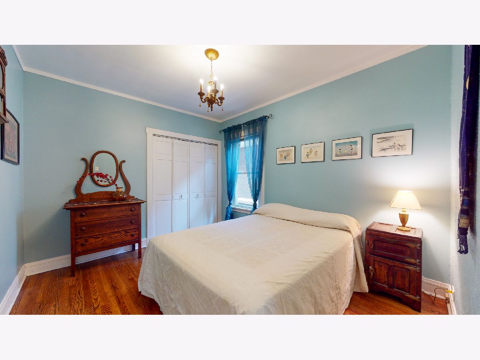
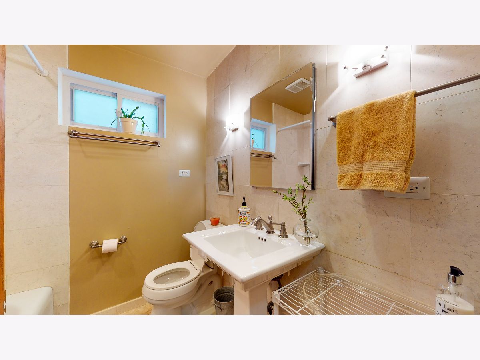
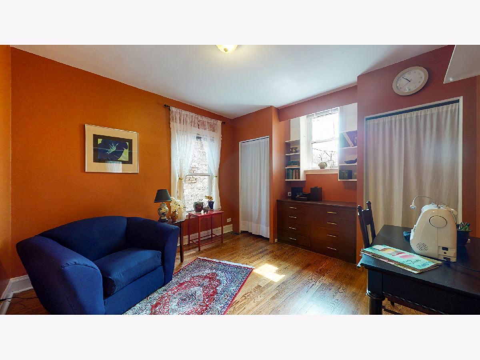
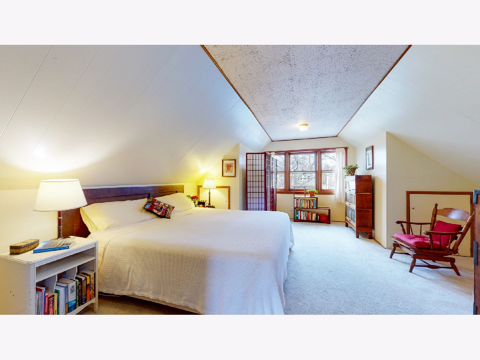
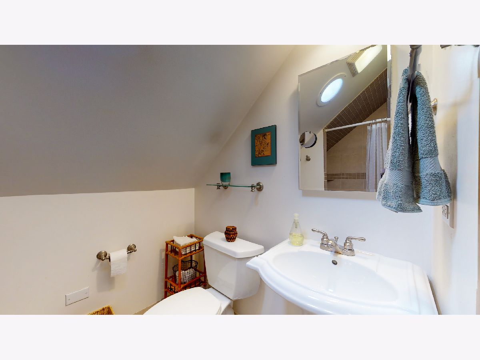
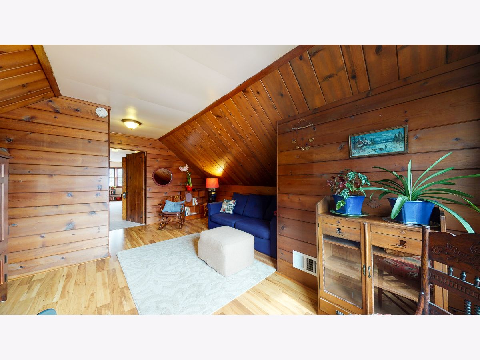
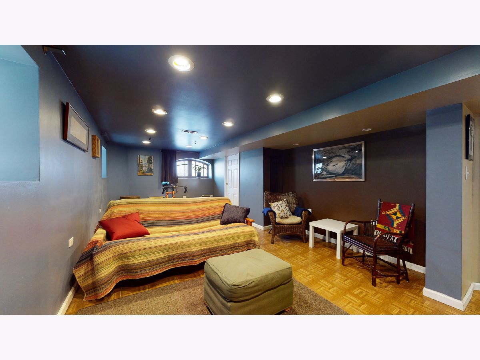
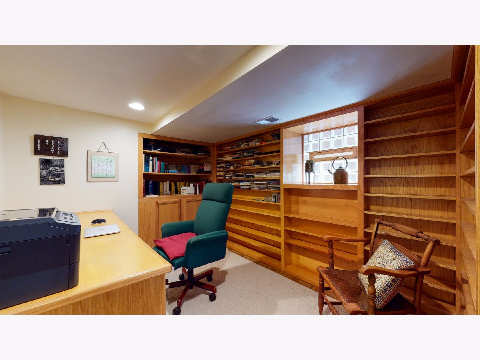
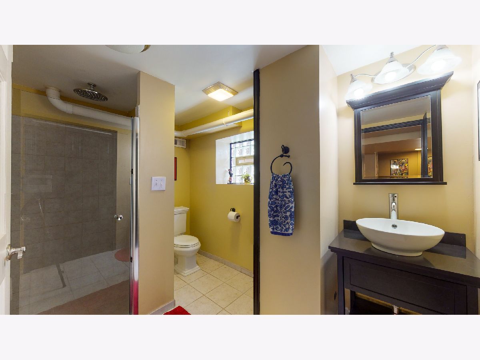
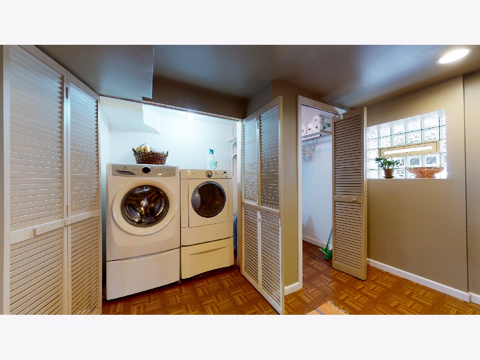
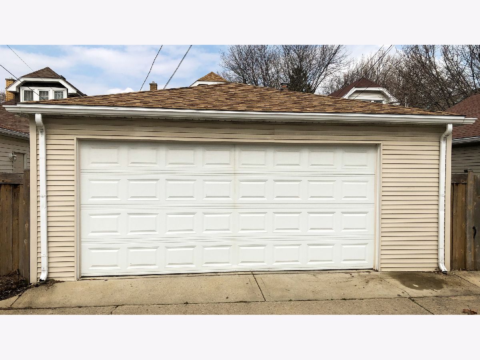
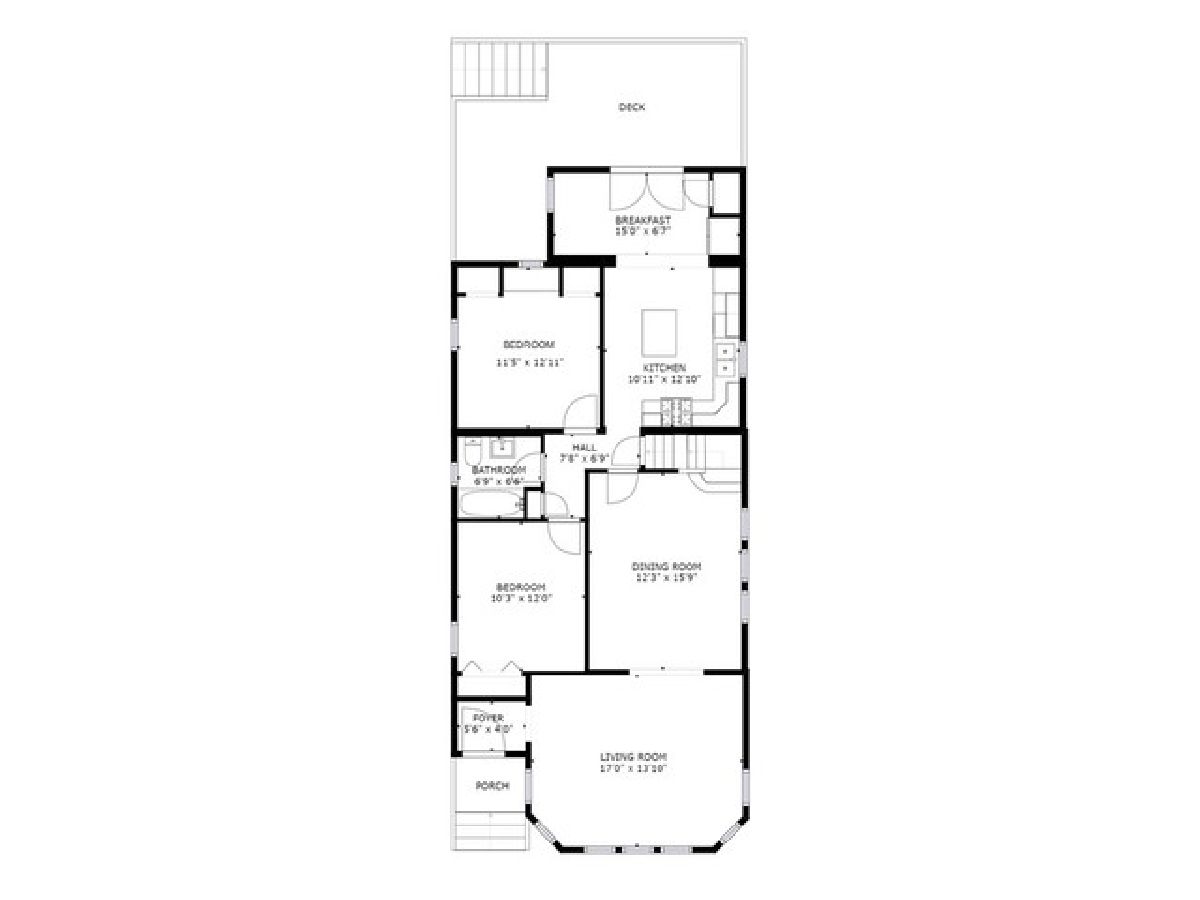
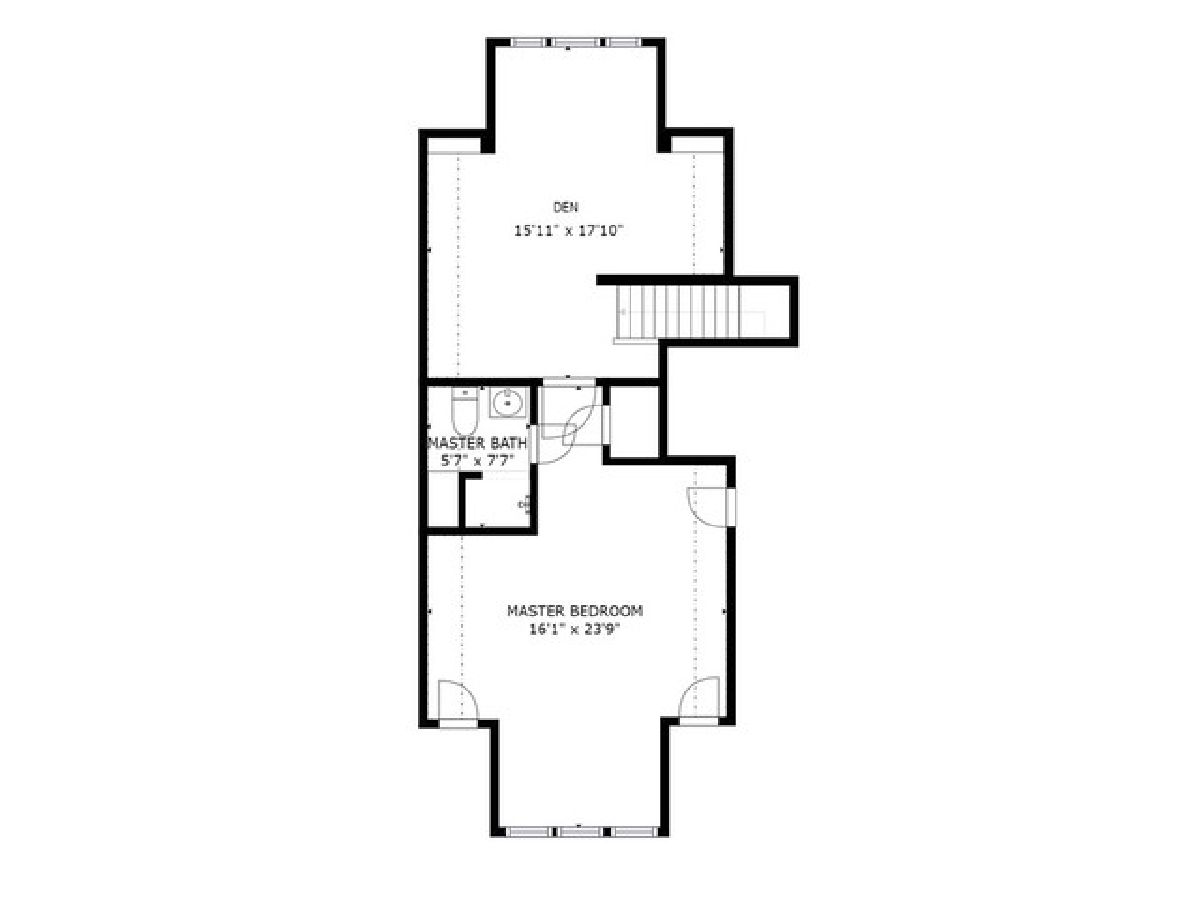
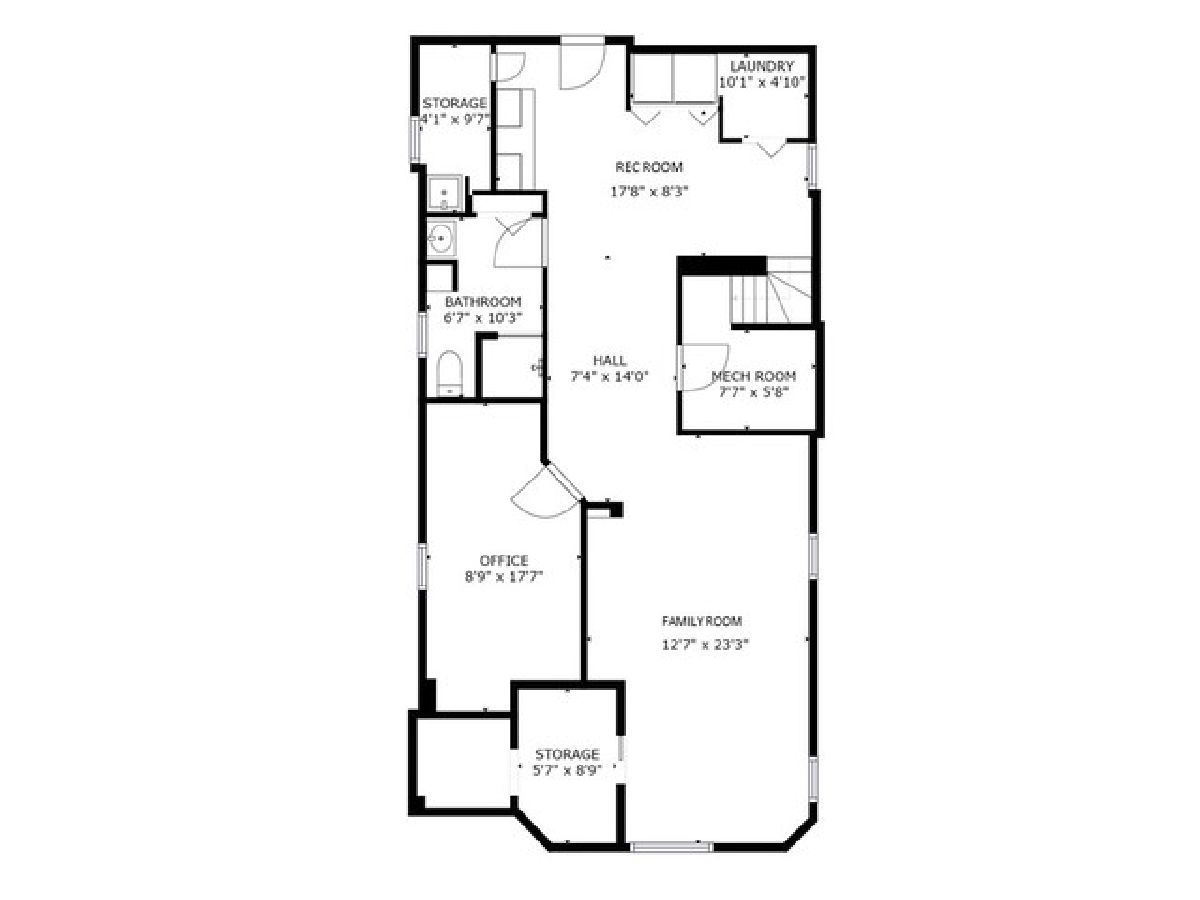
Room Specifics
Total Bedrooms: 3
Bedrooms Above Ground: 3
Bedrooms Below Ground: 0
Dimensions: —
Floor Type: Hardwood
Dimensions: —
Floor Type: Hardwood
Full Bathrooms: 3
Bathroom Amenities: —
Bathroom in Basement: 1
Rooms: Office,Recreation Room,Den,Breakfast Room,Foyer,Storage,Deck
Basement Description: Finished,Exterior Access
Other Specifics
| 2.5 | |
| Concrete Perimeter | |
| — | |
| — | |
| Fenced Yard | |
| 25X125 | |
| — | |
| Full | |
| — | |
| Range, Microwave, Dishwasher, Refrigerator, Bar Fridge, Washer, Dryer | |
| Not in DB | |
| Curbs, Sidewalks, Street Lights | |
| — | |
| — | |
| — |
Tax History
| Year | Property Taxes |
|---|---|
| 2009 | $3,500 |
| 2020 | $5,543 |
| 2022 | $5,623 |
Contact Agent
Nearby Similar Homes
Nearby Sold Comparables
Contact Agent
Listing Provided By
Keller Williams Chicago-Lakeview


