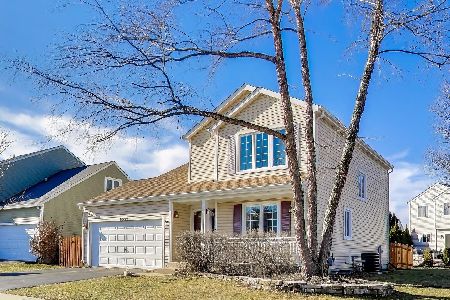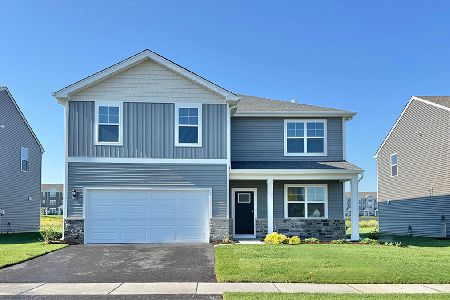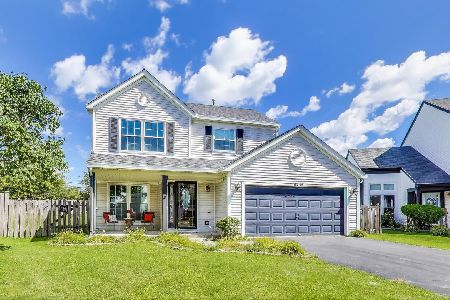5439 Whitmore Way, Lake In The Hills, Illinois 60156
$253,000
|
Sold
|
|
| Status: | Closed |
| Sqft: | 1,753 |
| Cost/Sqft: | $139 |
| Beds: | 3 |
| Baths: | 3 |
| Year Built: | 1996 |
| Property Taxes: | $5,612 |
| Days On Market: | 1790 |
| Lot Size: | 0,16 |
Description
3 bedroom home in the Bell Chase Subdivision situated on a quiet cul-de-sac with Huntley schools! This home features 9 foot ceilings throughout the main level giving the home a spacious feel. The separate living room may be used traditionally or as a modern-trend workspace. In the kitchen you'll notice a large eating space, closet pantry for extra storage, hardwood floors, sliders to backyard and brand new ss refrigerator. Kitchen space opens to the family room allowing for togetherness when preparing meals and seamless entertaining. Upstairs you'll discover three generously sized bedrooms including a master suite with vaulted ceilings and private bath. You'll look forward to beautiful weather ahead so you can spend your time outdoors on the 30x15 concrete patio in the professionally hardscaped, oversized backyard. Many new updates worth mentioning include fresh paint throughout most of the home, new in 2021 roof and gutters, some new siding, Furnace and A/C replaced in 2019 and water heater replaced in 2020. These updates will help to provide peace of mind in the purchase of this home.
Property Specifics
| Single Family | |
| — | |
| — | |
| 1996 | |
| None | |
| CELEBRATION | |
| No | |
| 0.16 |
| Mc Henry | |
| Bellchase | |
| 0 / Not Applicable | |
| None | |
| Public | |
| Public Sewer | |
| 11004476 | |
| 1826326115 |
Nearby Schools
| NAME: | DISTRICT: | DISTANCE: | |
|---|---|---|---|
|
Grade School
Conley Elementary School |
158 | — | |
|
Middle School
Heineman Middle School |
158 | Not in DB | |
|
High School
Huntley High School |
158 | Not in DB | |
Property History
| DATE: | EVENT: | PRICE: | SOURCE: |
|---|---|---|---|
| 4 May, 2021 | Sold | $253,000 | MRED MLS |
| 4 Mar, 2021 | Under contract | $242,900 | MRED MLS |
| 1 Mar, 2021 | Listed for sale | $242,900 | MRED MLS |
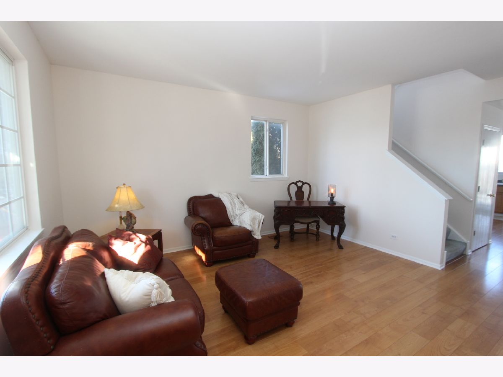
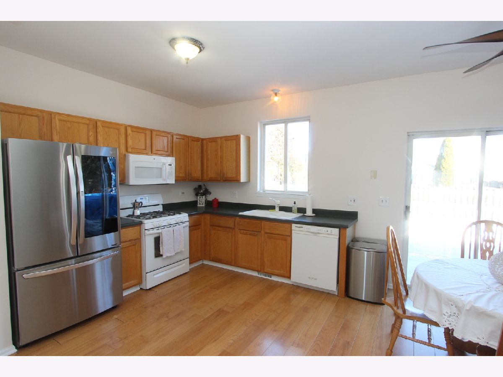
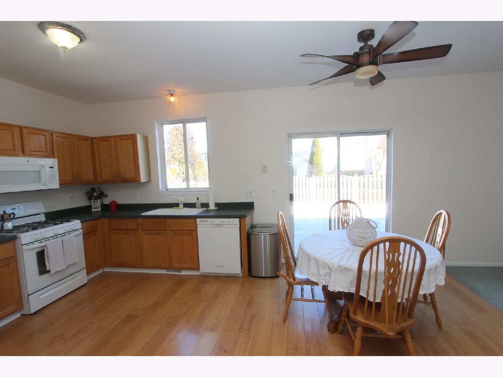
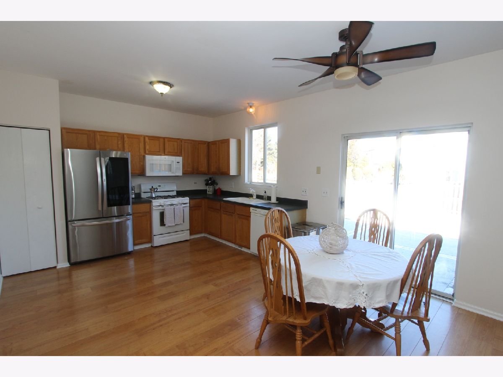
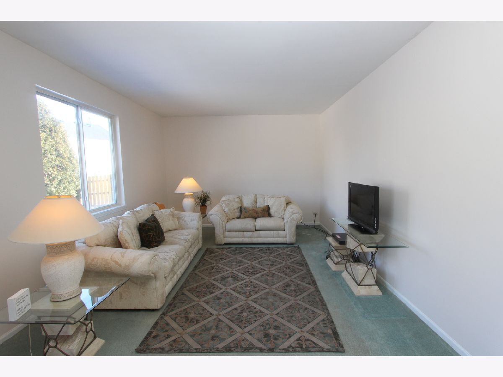
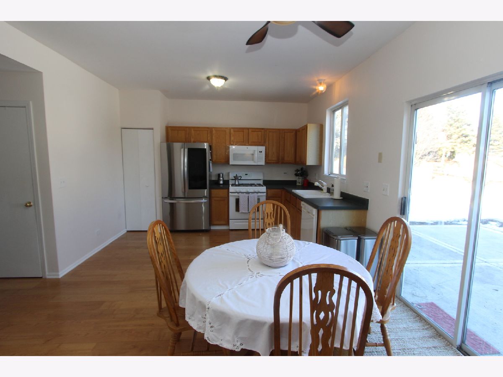
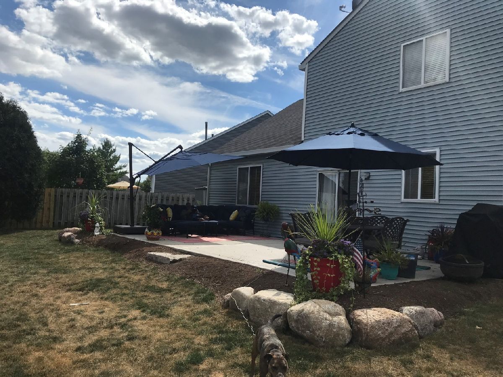
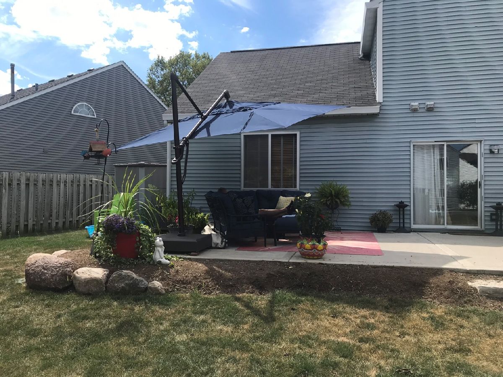
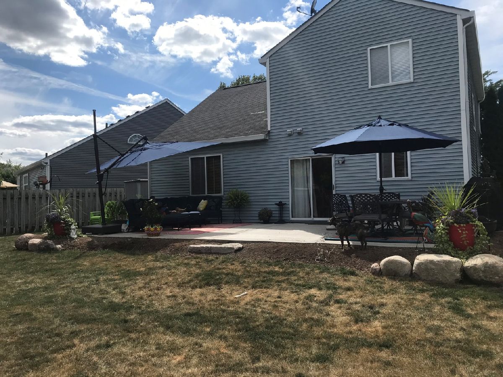
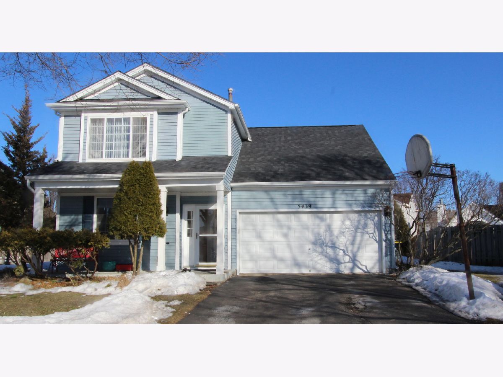
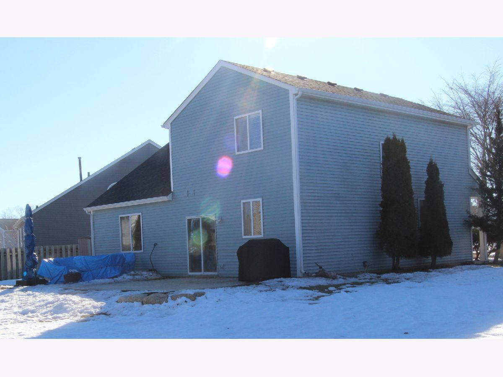
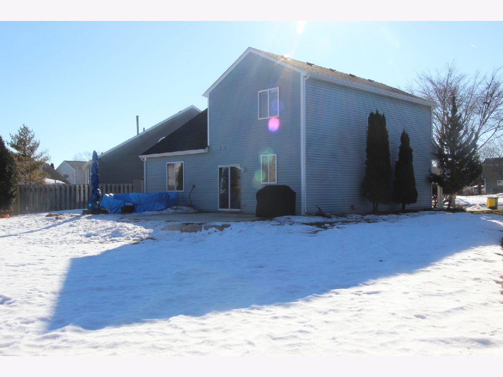
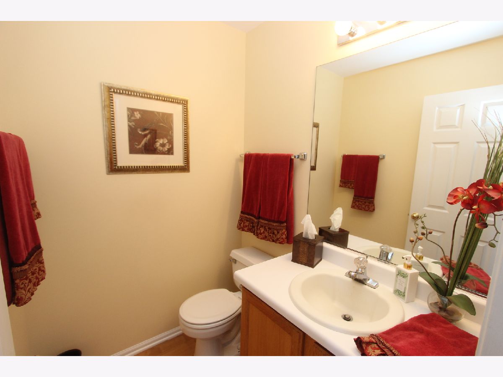
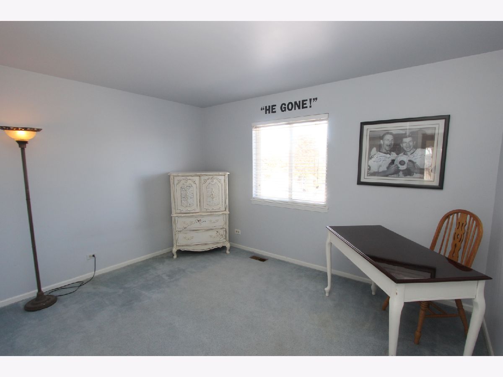
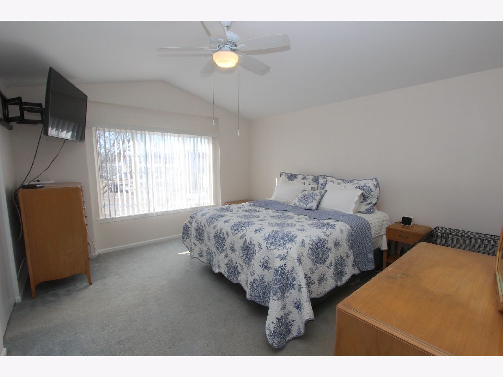
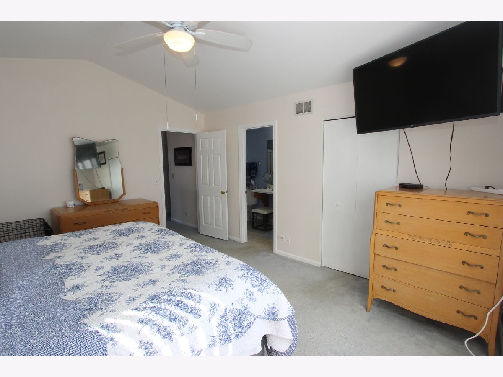
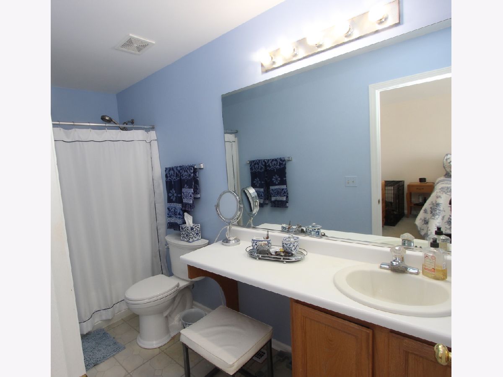
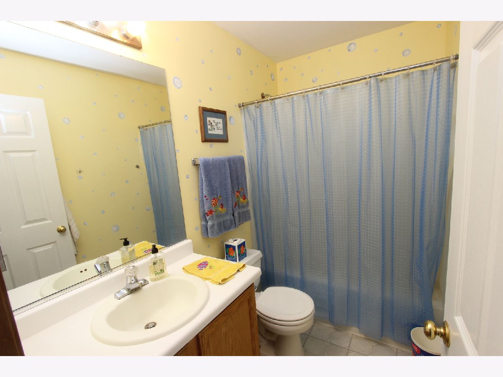
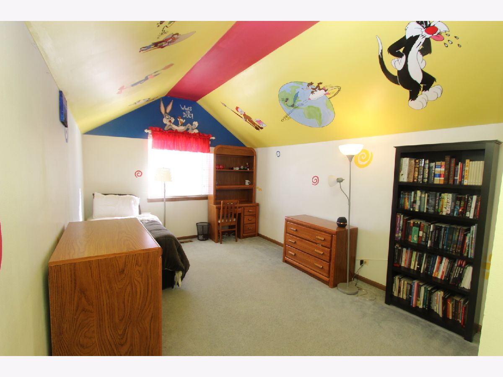
Room Specifics
Total Bedrooms: 3
Bedrooms Above Ground: 3
Bedrooms Below Ground: 0
Dimensions: —
Floor Type: Carpet
Dimensions: —
Floor Type: Carpet
Full Bathrooms: 3
Bathroom Amenities: —
Bathroom in Basement: 0
Rooms: No additional rooms
Basement Description: None
Other Specifics
| 2 | |
| Concrete Perimeter | |
| Asphalt | |
| Patio | |
| — | |
| 36X85X42X58X60X85 | |
| — | |
| Full | |
| Vaulted/Cathedral Ceilings, Hardwood Floors, First Floor Laundry, Ceilings - 9 Foot, Open Floorplan | |
| Range, Microwave, Dishwasher, Refrigerator, Washer, Dryer, Disposal | |
| Not in DB | |
| Park, Curbs, Sidewalks, Street Lights, Street Paved | |
| — | |
| — | |
| — |
Tax History
| Year | Property Taxes |
|---|---|
| 2021 | $5,612 |
Contact Agent
Nearby Similar Homes
Nearby Sold Comparables
Contact Agent
Listing Provided By
Keller Williams Success Realty

