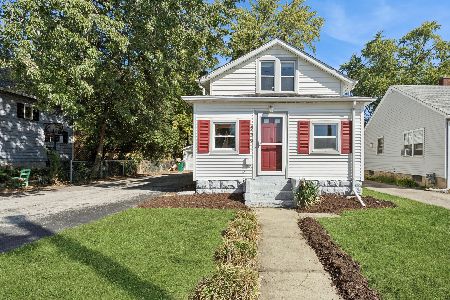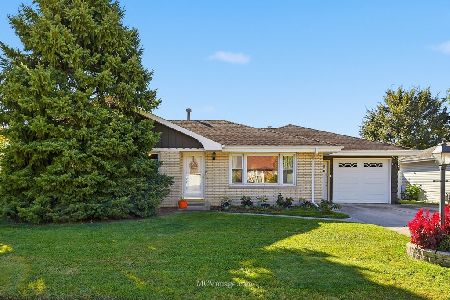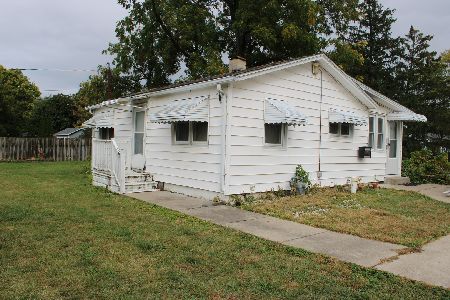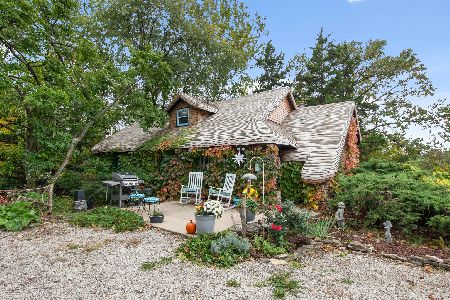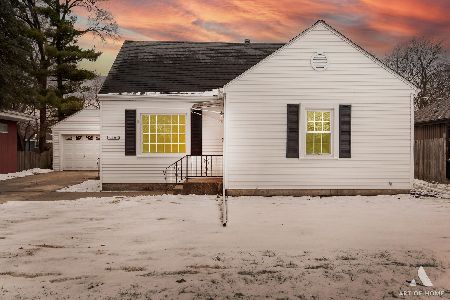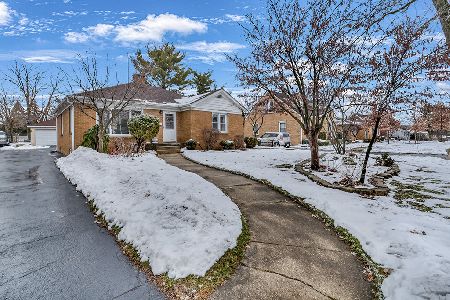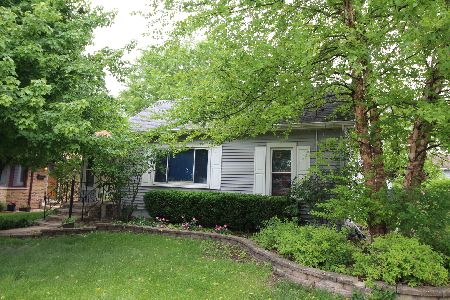544 4th Street, Lockport, Illinois 60441
$339,000
|
Sold
|
|
| Status: | Closed |
| Sqft: | 1,940 |
| Cost/Sqft: | $175 |
| Beds: | 3 |
| Baths: | 2 |
| Year Built: | 1967 |
| Property Taxes: | $6,411 |
| Days On Market: | 358 |
| Lot Size: | 0,18 |
Description
Freshly painted three bedroom, two bath open concept style split level brick home with two & a half car garage. Beautiful hardwood flooring throughout main level with open flow kitchen, updated shaker style cabinets & backsplash, granite countertops, an island with extra storage, and breakfast bar. Separate dining area opens to living room with large windows providing plenty of southern exposed natural light! Spacious family room in the lower level off of the kitchen with wood burning all brick fireplace and additional storage. Three sizable bedrooms and two full bathrooms. Large laundry area and drop zone space leading to attached two & a half car heated garage with brand new garage door and large back yard beautifully landscaped with a decorative arbor & fence on the east side of property. Brand new hot water heater and brand new water pump for boiler heating system. This home is well taken care of and move in ready!
Property Specifics
| Single Family | |
| — | |
| — | |
| 1967 | |
| — | |
| — | |
| No | |
| 0.18 |
| Will | |
| — | |
| 0 / Not Applicable | |
| — | |
| — | |
| — | |
| 12280992 | |
| 1104232310290000 |
Property History
| DATE: | EVENT: | PRICE: | SOURCE: |
|---|---|---|---|
| 30 Jun, 2010 | Sold | $173,000 | MRED MLS |
| 15 Jun, 2010 | Under contract | $178,000 | MRED MLS |
| 1 Mar, 2010 | Listed for sale | $178,000 | MRED MLS |
| 27 Sep, 2019 | Sold | $224,000 | MRED MLS |
| 2 Aug, 2019 | Under contract | $224,900 | MRED MLS |
| — | Last price change | $229,900 | MRED MLS |
| 12 Jun, 2019 | Listed for sale | $234,900 | MRED MLS |
| 5 Mar, 2025 | Sold | $339,000 | MRED MLS |
| 4 Feb, 2025 | Under contract | $339,000 | MRED MLS |
| 30 Jan, 2025 | Listed for sale | $339,000 | MRED MLS |
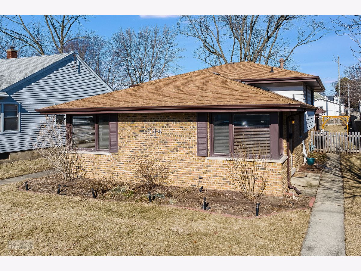
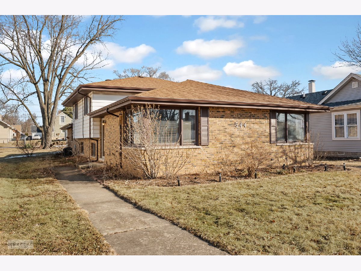
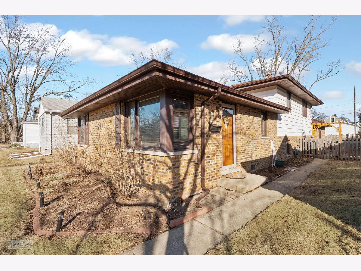
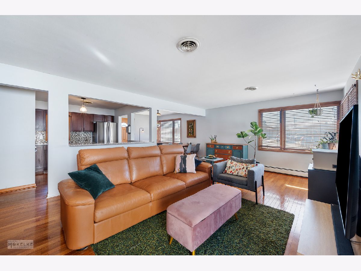
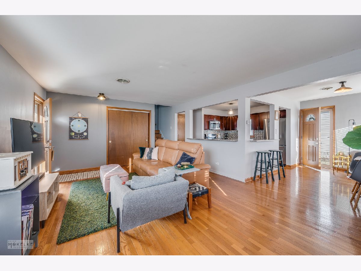
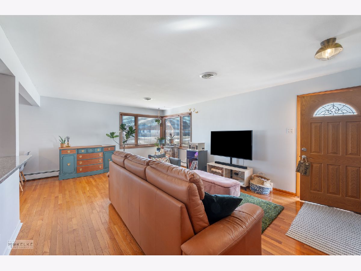
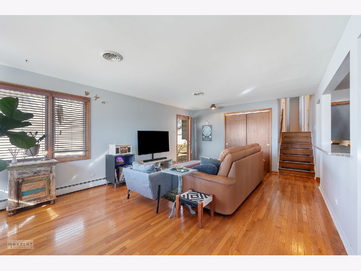
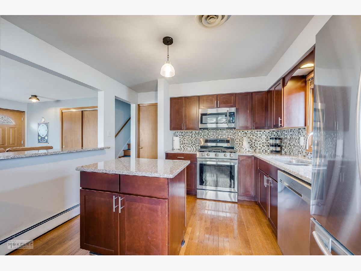
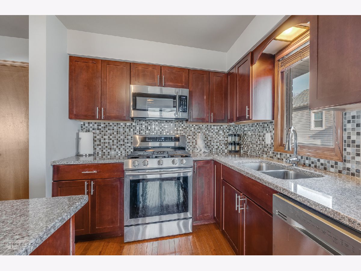
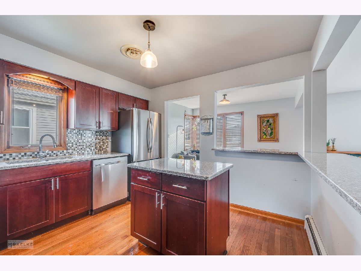
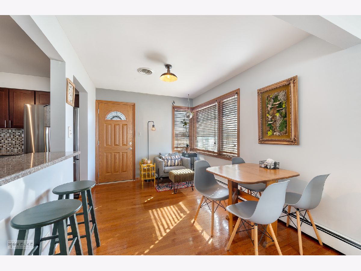
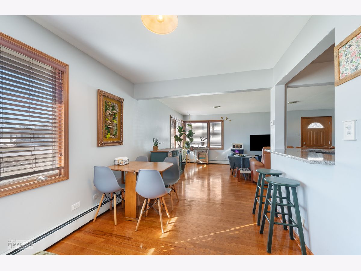
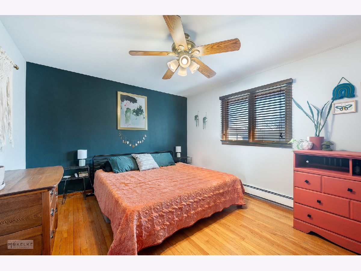
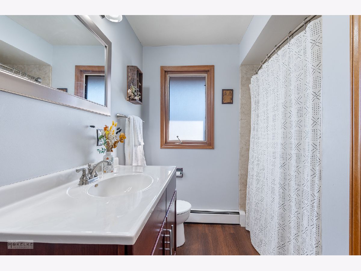
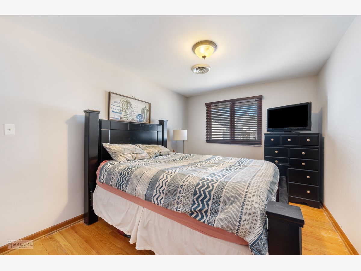
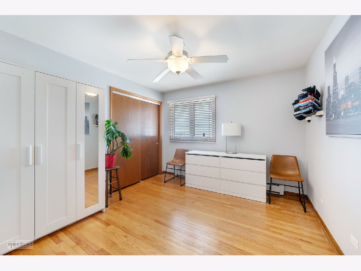
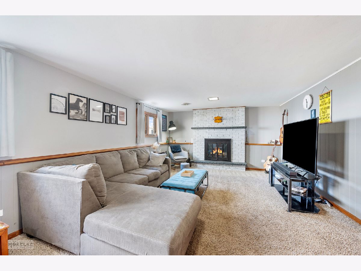
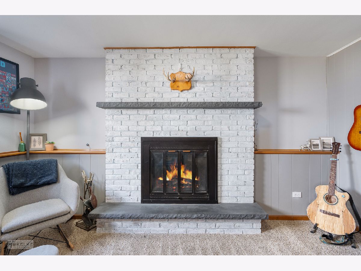
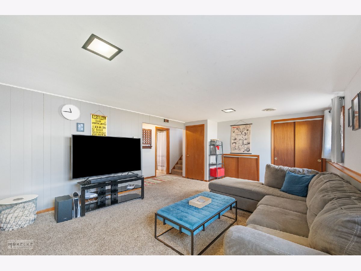
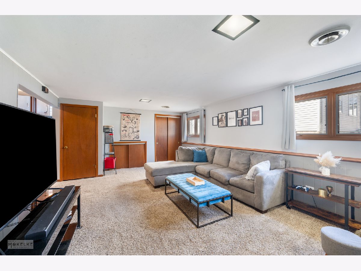
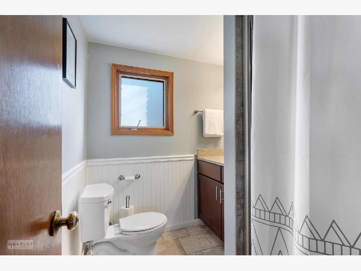
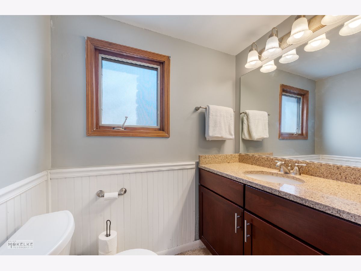
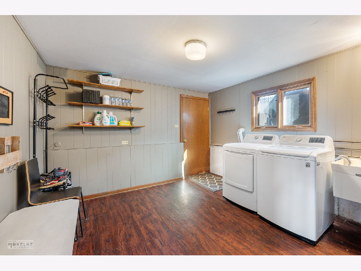
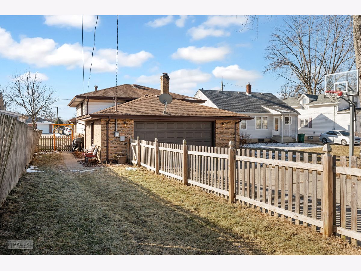
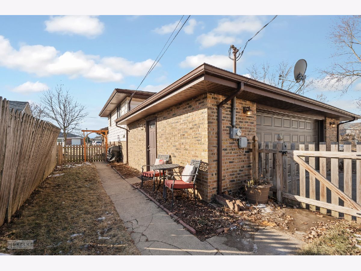
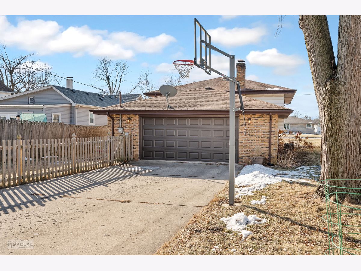
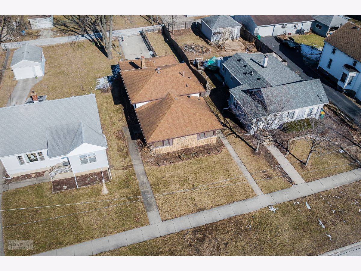
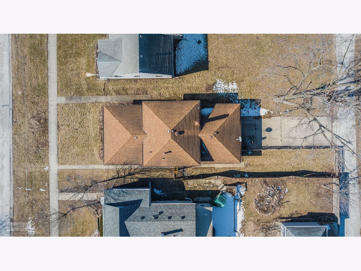
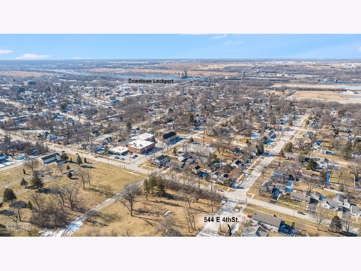
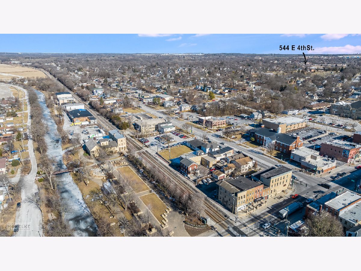
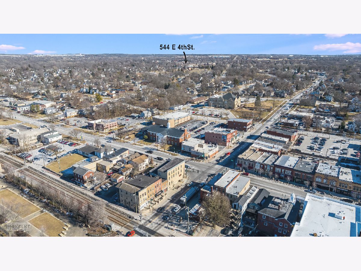
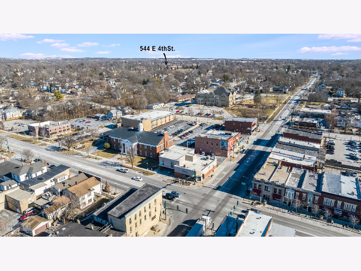
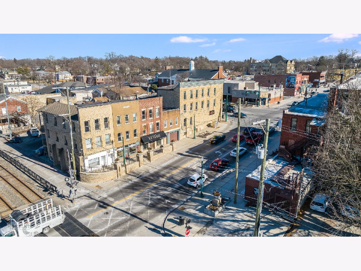
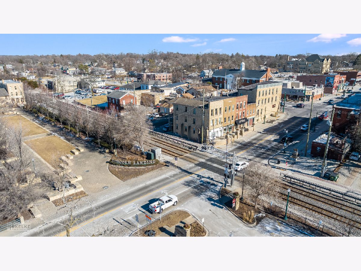
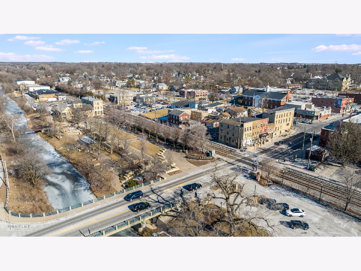
Room Specifics
Total Bedrooms: 3
Bedrooms Above Ground: 3
Bedrooms Below Ground: 0
Dimensions: —
Floor Type: —
Dimensions: —
Floor Type: —
Full Bathrooms: 2
Bathroom Amenities: Separate Shower
Bathroom in Basement: 0
Rooms: —
Basement Description: Crawl
Other Specifics
| 2 | |
| — | |
| Concrete | |
| — | |
| — | |
| 50 X 152.5 | |
| Unfinished | |
| — | |
| — | |
| — | |
| Not in DB | |
| — | |
| — | |
| — | |
| — |
Tax History
| Year | Property Taxes |
|---|---|
| 2010 | $4,904 |
| 2019 | $5,038 |
| 2025 | $6,411 |
Contact Agent
Nearby Similar Homes
Contact Agent
Listing Provided By
Kettley & Co. Inc. - Yorkville

