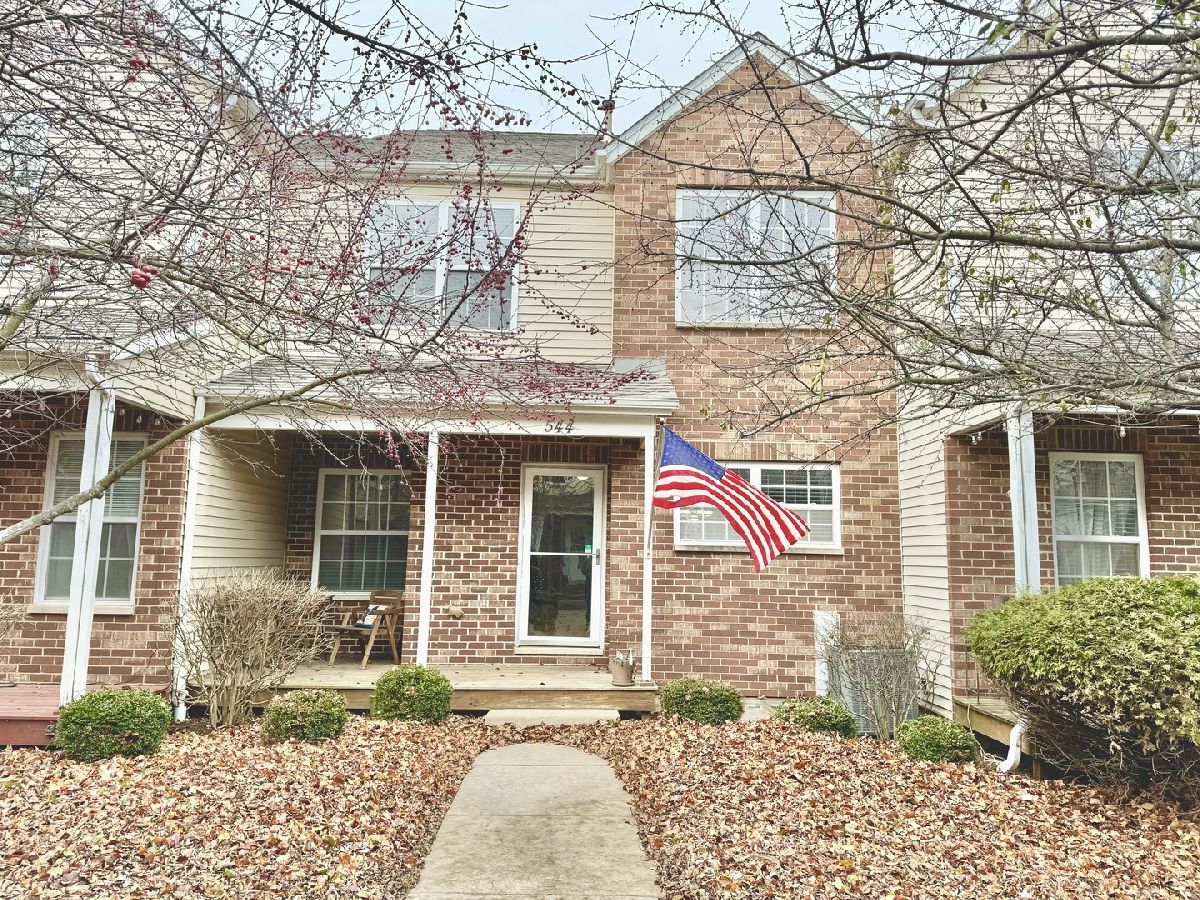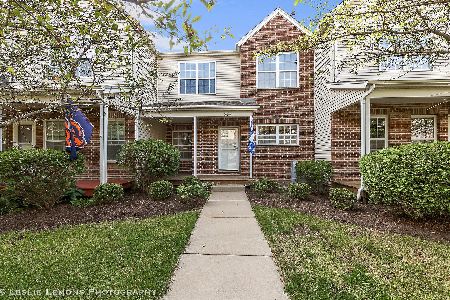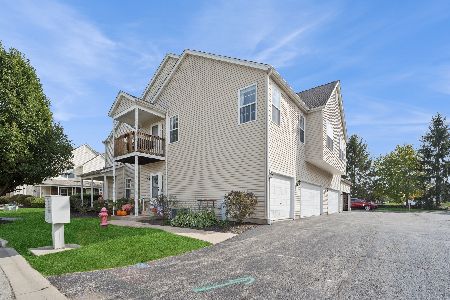544 Clayton Circle, Sycamore, Illinois 60178
$220,000
|
Sold
|
|
| Status: | Closed |
| Sqft: | 1,254 |
| Cost/Sqft: | $179 |
| Beds: | 2 |
| Baths: | 2 |
| Year Built: | 2005 |
| Property Taxes: | $4,444 |
| Days On Market: | 416 |
| Lot Size: | 0,00 |
Description
Charming & Move-In Ready! This immaculate Cole model townhome is the perfect blend of modern upgrades and functional space, just minutes from Northern Illinois University. With new gleaming water-resistant flooring and warm neutral tones throughout, this home welcomes you from the moment you step inside. The open-concept living area features 9' ceilings, a cozy gas fireplace with a decorative cut-out, and a spacious kitchen with oak cabinets, new stainless steel appliances, and a built-in breakfast bar. A half bath, laundry closet with washer/dryer, and direct access to the oversized 2.5-car garage complete the first floor. Upstairs, the master bedroom offers vaulted ceilings, double closets, and direct access to the shared full bath. The versatile loft is ideal for an office or reading nook, while the finished basement provides additional living space, egress window, plus a rough-in for a third bath and plenty of storage. Recent updates include a new roof (2022), new refrigerator, new water heater, HVAC (2017), and a water purification system. With nothing left to do but move in and enjoy, this townhome is a true gem-perfect for students, faculty, or anyone seeking comfort and convenience near NIU!
Property Specifics
| Condos/Townhomes | |
| 2 | |
| — | |
| 2005 | |
| — | |
| COLE | |
| No | |
| — |
| — | |
| Stonegate Of Heron Creek | |
| 175 / Monthly | |
| — | |
| — | |
| — | |
| 12256530 | |
| 0620326037 |
Property History
| DATE: | EVENT: | PRICE: | SOURCE: |
|---|---|---|---|
| 30 Jan, 2025 | Sold | $220,000 | MRED MLS |
| 18 Dec, 2024 | Under contract | $225,000 | MRED MLS |
| 14 Dec, 2024 | Listed for sale | $225,000 | MRED MLS |

















Room Specifics
Total Bedrooms: 2
Bedrooms Above Ground: 2
Bedrooms Below Ground: 0
Dimensions: —
Floor Type: —
Full Bathrooms: 2
Bathroom Amenities: —
Bathroom in Basement: 0
Rooms: —
Basement Description: Partially Finished,Egress Window,Storage Space
Other Specifics
| 2.5 | |
| — | |
| Asphalt | |
| — | |
| — | |
| COMMON | |
| — | |
| — | |
| — | |
| — | |
| Not in DB | |
| — | |
| — | |
| — | |
| — |
Tax History
| Year | Property Taxes |
|---|---|
| 2025 | $4,444 |
Contact Agent
Nearby Similar Homes
Nearby Sold Comparables
Contact Agent
Listing Provided By
Baird & Warner Fox Valley - Geneva






