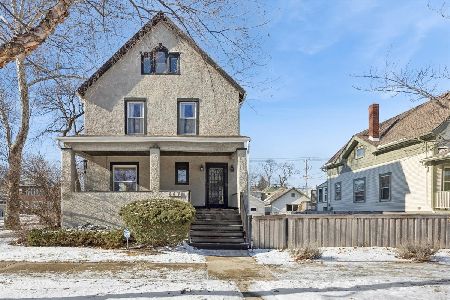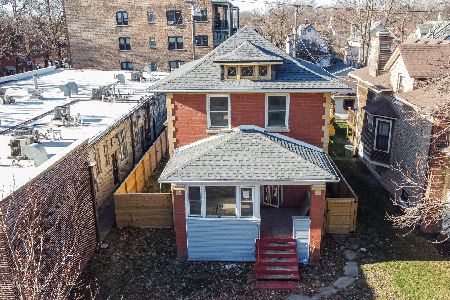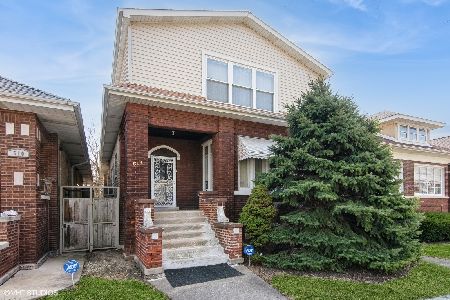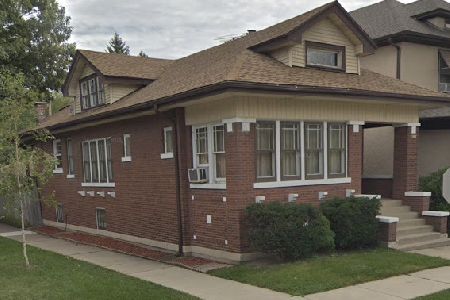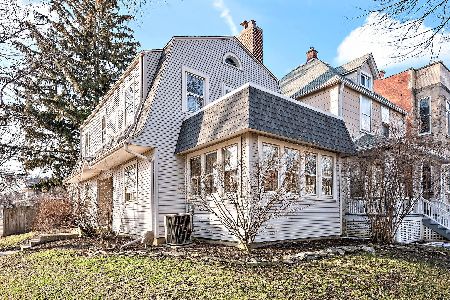544 Cuyler Avenue, Oak Park, Illinois 60304
$417,500
|
Sold
|
|
| Status: | Closed |
| Sqft: | 1,430 |
| Cost/Sqft: | $297 |
| Beds: | 3 |
| Baths: | 2 |
| Year Built: | 1910 |
| Property Taxes: | $11,632 |
| Days On Market: | 220 |
| Lot Size: | 0,00 |
Description
When you walk into this vintage beauty, you immediately get a sense of serenity. In need of a little TLC, this home has a wide open floor plan on the main level, drenched in sunlight, that you can customize to your every need. This spacious 3 bedroom home is great for entertaining, with plenty of space for flexible living or home office areas. It features high ceilings, a newer roof, newer water heater, central air, finished attic, partially finished basement and updated full bathroom with a powder room on the main floor. Roomy first floor includes a large living room, separate dining room, office or study area and a spacious eat-in kitchen. 3 bedrooms upstairs plus tandem room and finished attic playroom, office, or guest room. Partially finished basement has loads of storage. 4 floors of living space to make your very own! It's got access to everything you need-one block to the elementary school, one block to the middle school, Longfellow Park across the street with tennis courts, playground, and skating rink in the winter. Easy access to both the green and blue lines and easy access to 290. Enjoy a vibrant neighborhood with easy access to the Harrison Arts District, around the corner from the new Community Recreation Center (CRC) and the newly transforming shopping and living district along Madison Street!
Property Specifics
| Single Family | |
| — | |
| — | |
| 1910 | |
| — | |
| — | |
| No | |
| — |
| Cook | |
| — | |
| — / Not Applicable | |
| — | |
| — | |
| — | |
| 12391362 | |
| 16171010220000 |
Nearby Schools
| NAME: | DISTRICT: | DISTANCE: | |
|---|---|---|---|
|
Grade School
Longfellow Elementary School |
97 | — | |
|
Middle School
Percy Julian Middle School |
97 | Not in DB | |
|
High School
Oak Park & River Forest High Sch |
200 | Not in DB | |
Property History
| DATE: | EVENT: | PRICE: | SOURCE: |
|---|---|---|---|
| 1 Aug, 2025 | Sold | $417,500 | MRED MLS |
| 16 Jun, 2025 | Under contract | $425,000 | MRED MLS |
| 12 Jun, 2025 | Listed for sale | $425,000 | MRED MLS |
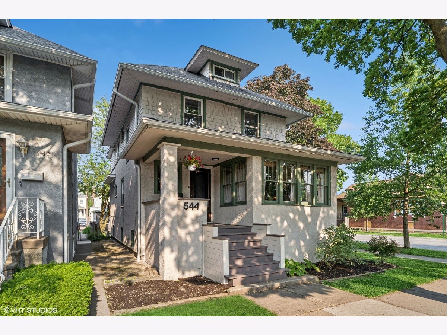
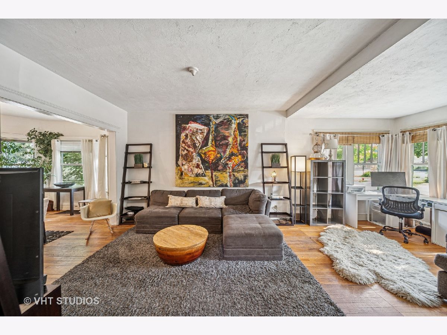
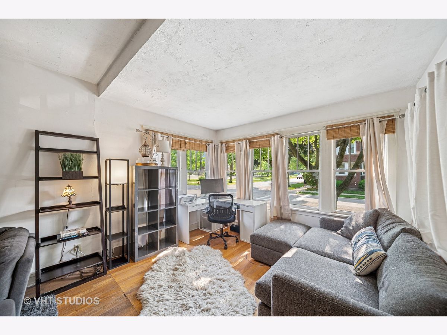
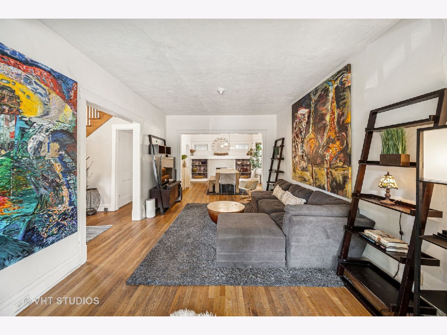
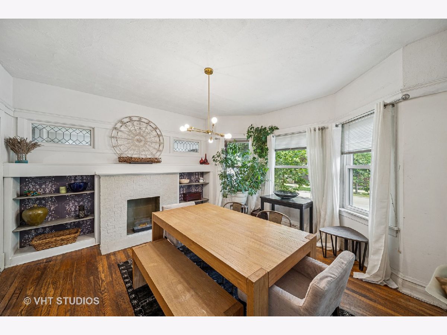
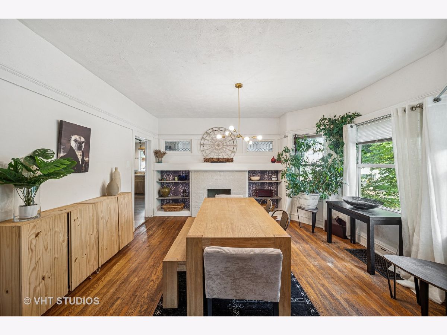
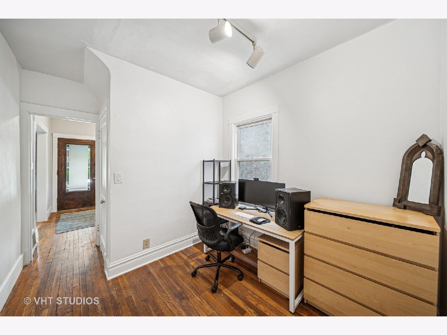
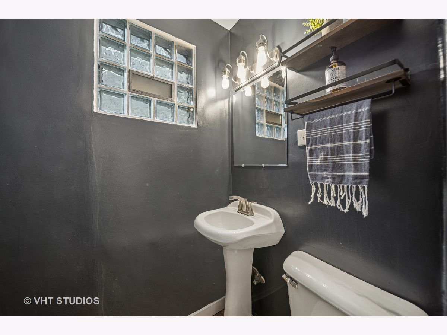
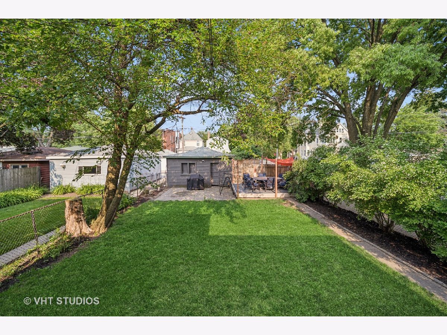
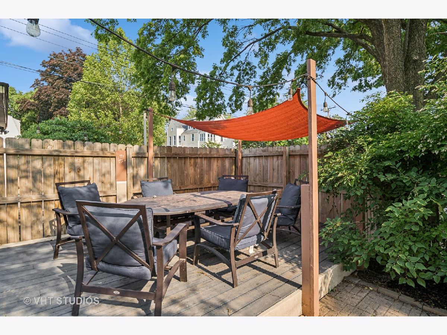
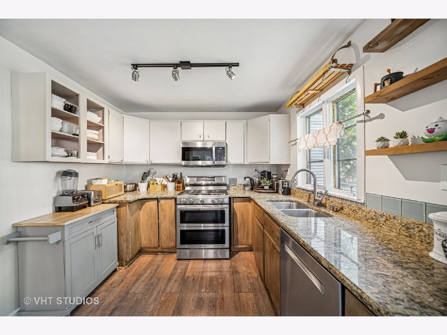
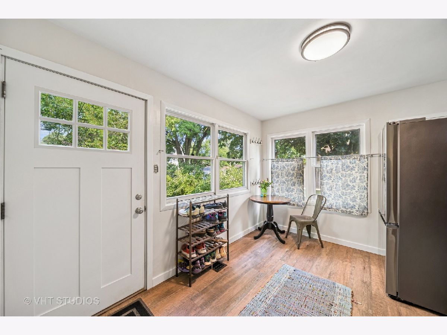
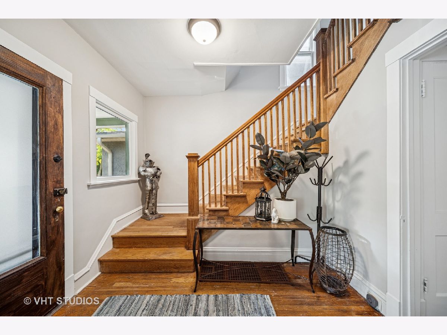
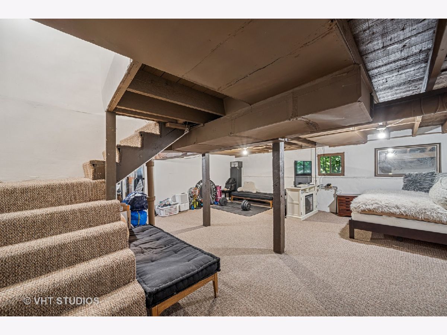
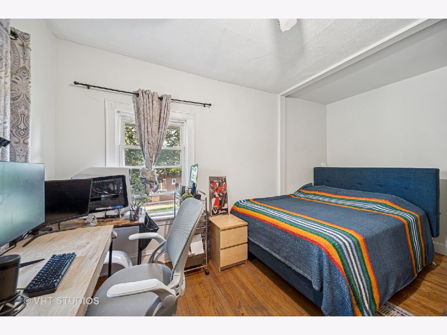
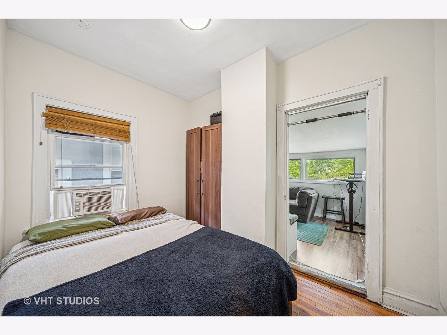
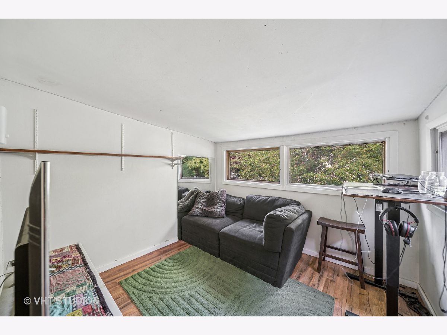
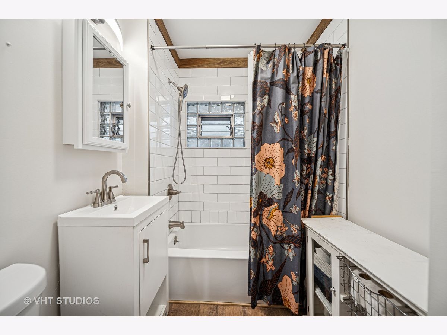
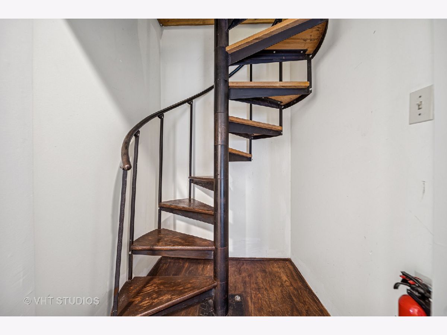
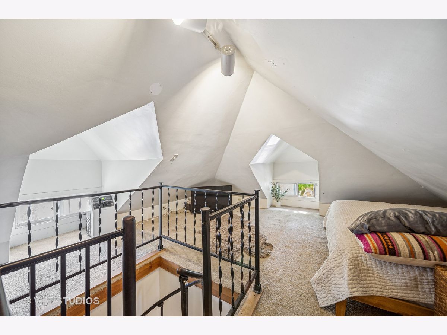
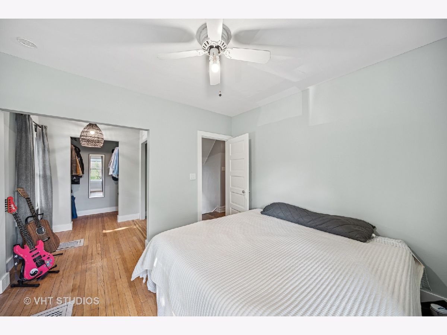
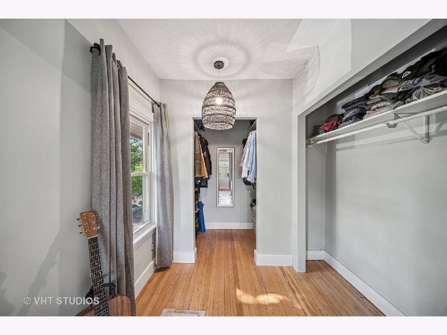
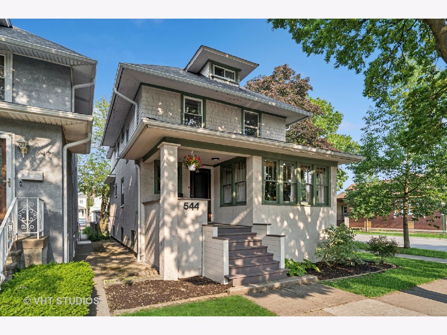
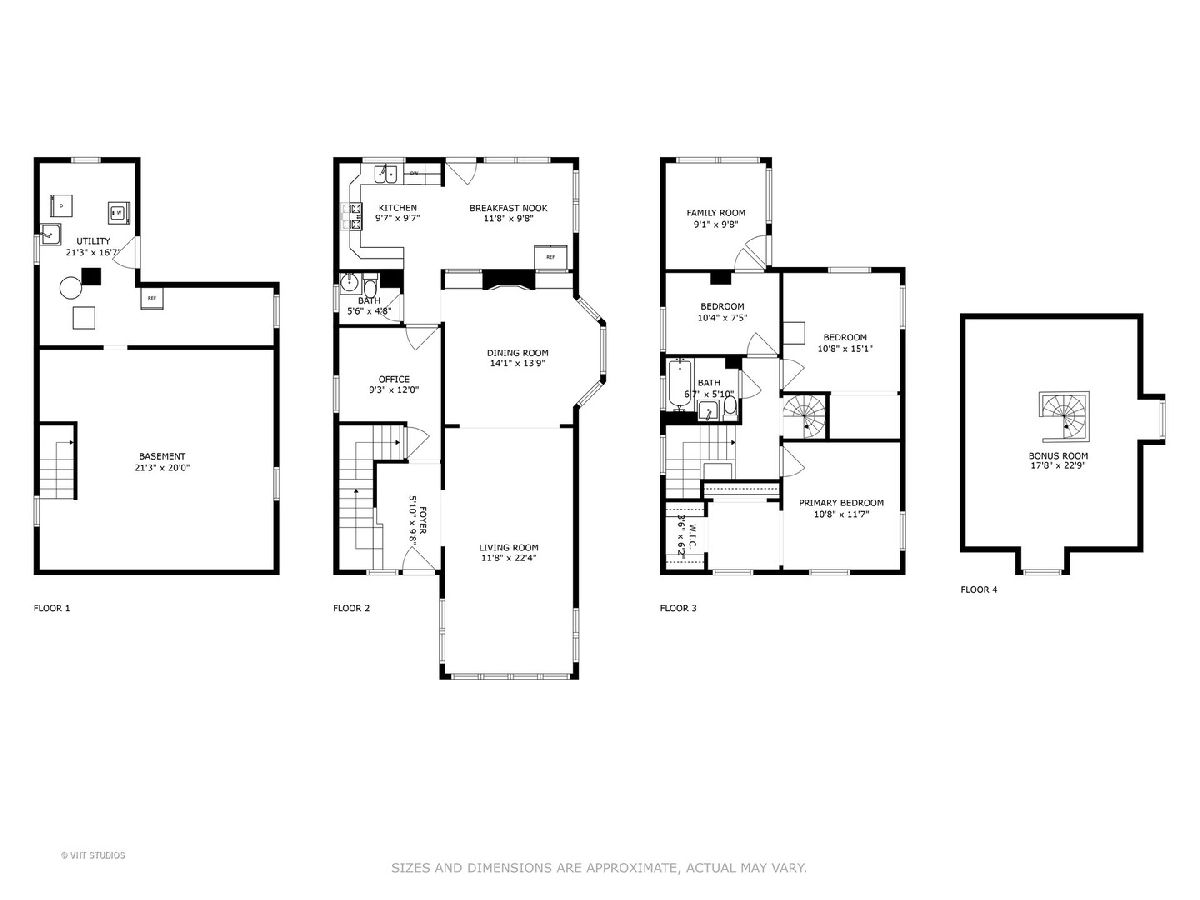
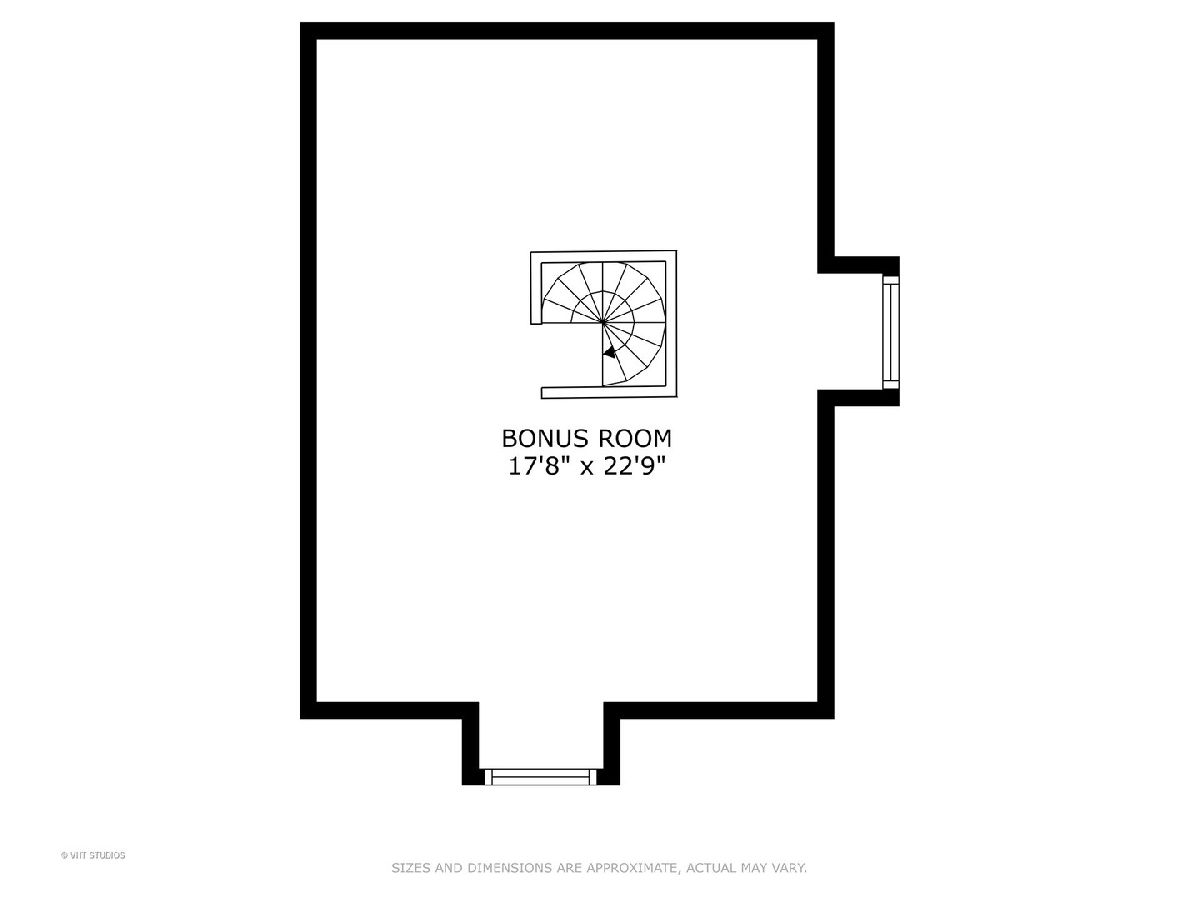
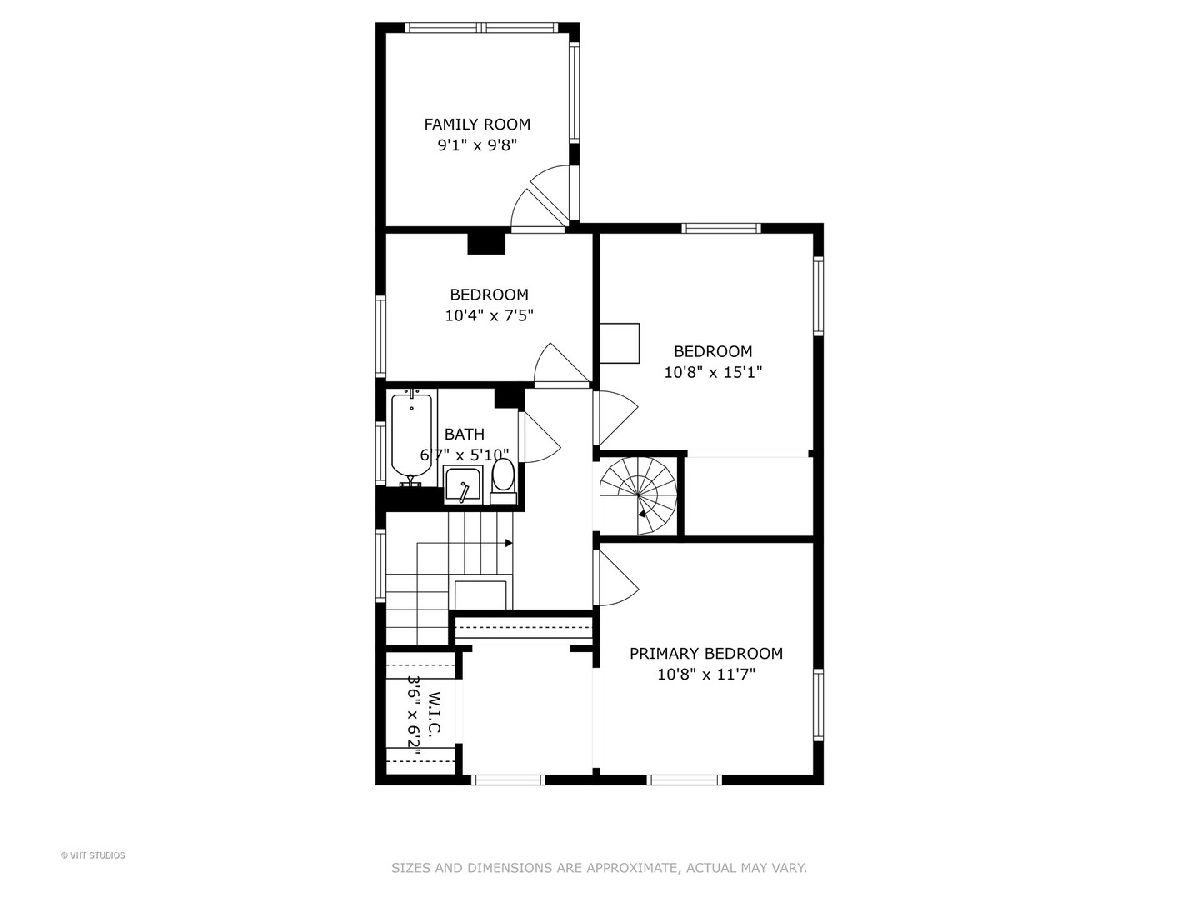
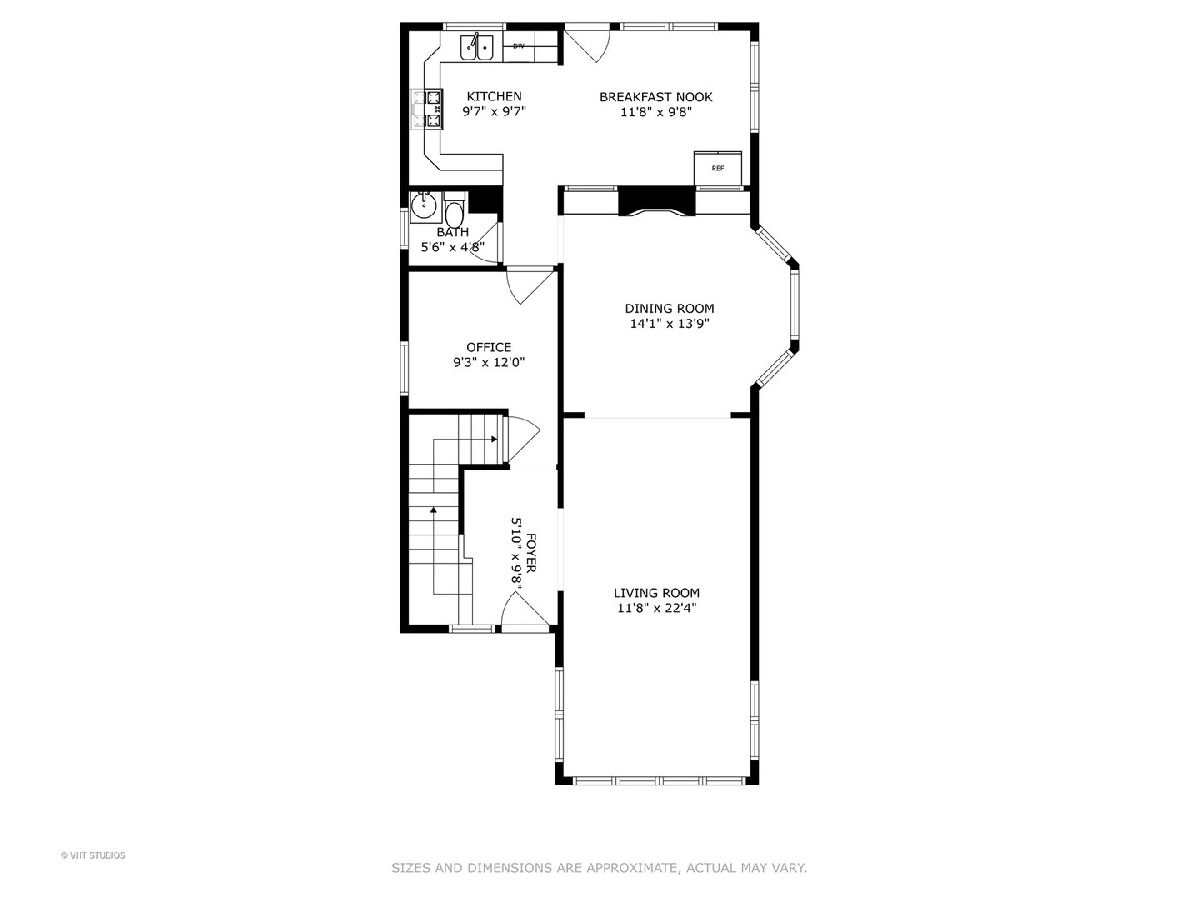
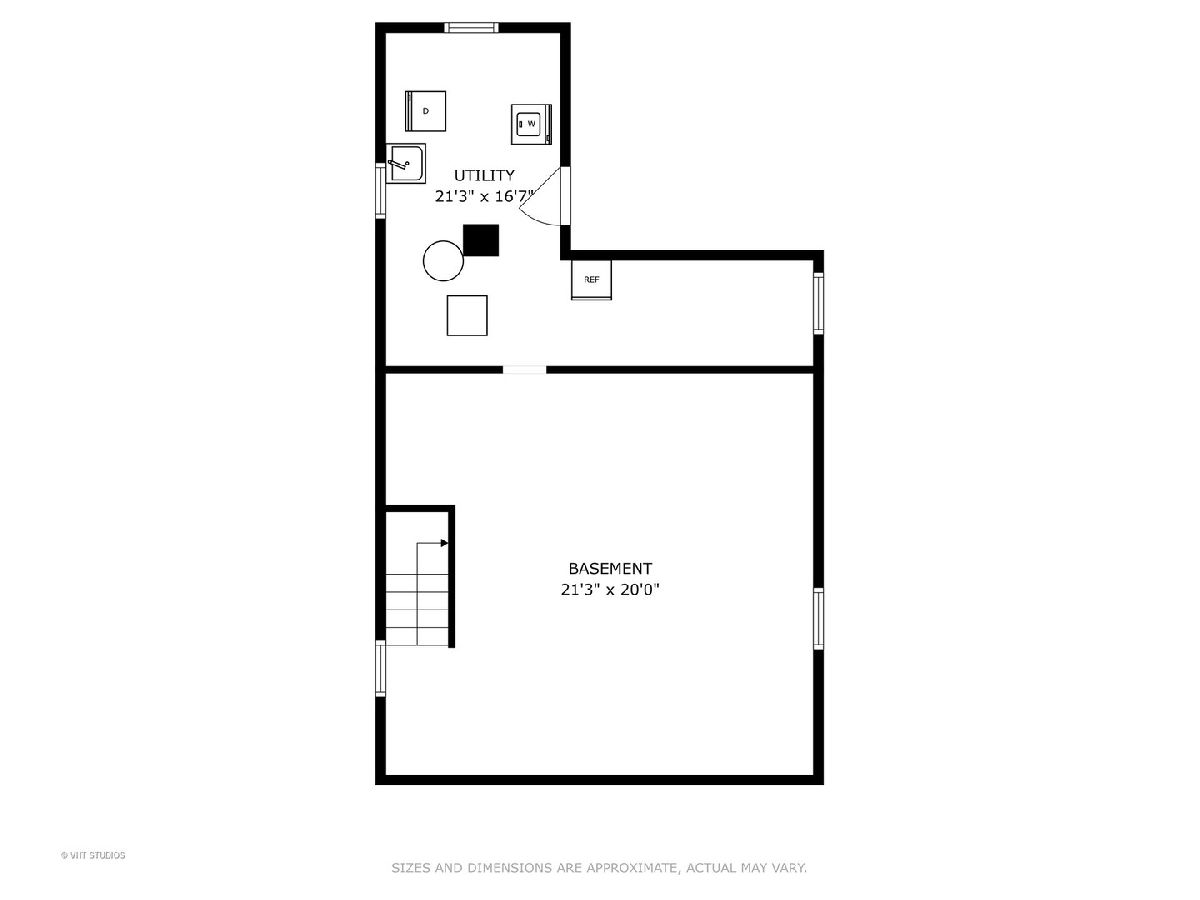
Room Specifics
Total Bedrooms: 3
Bedrooms Above Ground: 3
Bedrooms Below Ground: 0
Dimensions: —
Floor Type: —
Dimensions: —
Floor Type: —
Full Bathrooms: 2
Bathroom Amenities: —
Bathroom in Basement: 0
Rooms: —
Basement Description: —
Other Specifics
| 1 | |
| — | |
| — | |
| — | |
| — | |
| 35 X 125 | |
| Finished,Interior Stair | |
| — | |
| — | |
| — | |
| Not in DB | |
| — | |
| — | |
| — | |
| — |
Tax History
| Year | Property Taxes |
|---|---|
| 2025 | $11,632 |
Contact Agent
Nearby Similar Homes
Nearby Sold Comparables
Contact Agent
Listing Provided By
Compass


