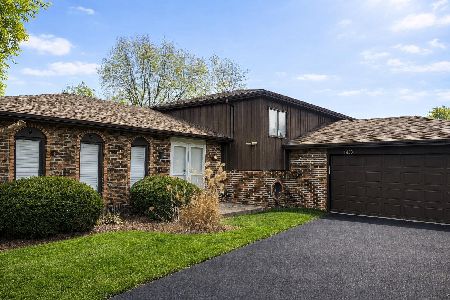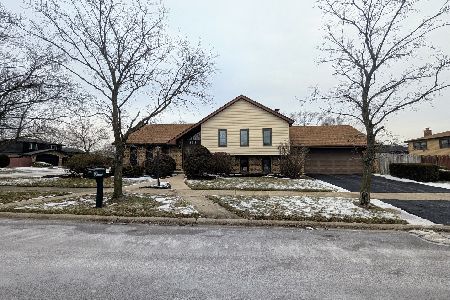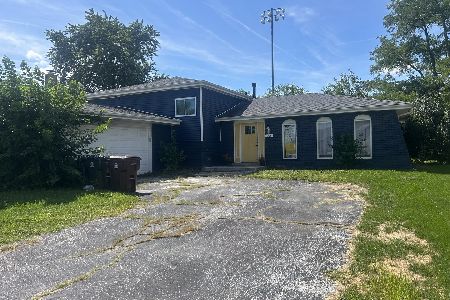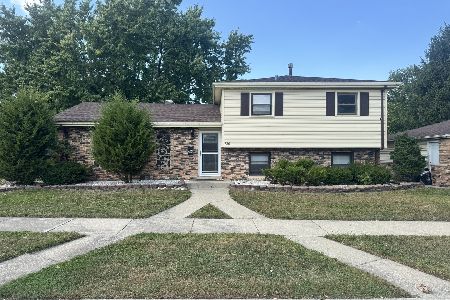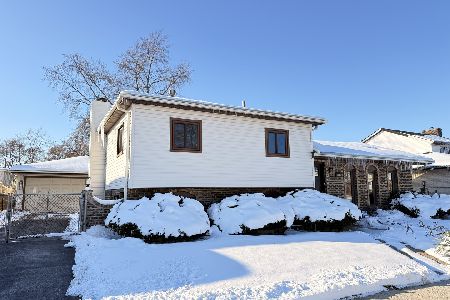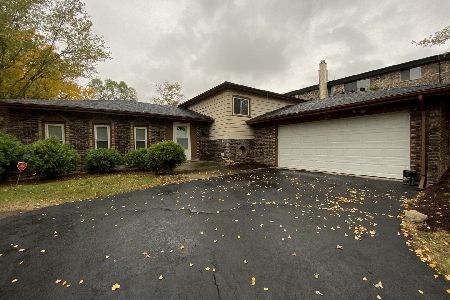544 Dante Avenue, Glenwood, Illinois 60425
$169,900
|
Sold
|
|
| Status: | Closed |
| Sqft: | 1,429 |
| Cost/Sqft: | $119 |
| Beds: | 3 |
| Baths: | 3 |
| Year Built: | 1975 |
| Property Taxes: | $6,453 |
| Days On Market: | 3603 |
| Lot Size: | 0,32 |
Description
SIMPLY INCREDIBLE! EVERYTHING COMPLETELY UPDATED!!This home features approx 2800 sq ft of living space. The living room, kitchen and dinning room feature new engineered wood flooring. The foyer, bathrooms, and laundry area floors feature new modern ceramic tile. The kitchen is IMPRESSIVE! It features 36" white soft close cabinets with beautiful crown molding, gorgeous granite countertops and modern stainless steel appliances. All three bathrooms have been updated with new vanities, vanity light fixtures and mirrors. The master bath and the upstairs bath feature double sinks and a tile surround soaker tub/shower. Upstairs beds feature new carpet throughout and ceiling fans. Downstairs bedroom is like an oasis, with an attached master bath and walk-in closet. House freshly painted throughout and exterior landscaped with a HUGE backyard. Just to add a bit more... the roof, windows, garage door, siding and opener are brand new as well. To much to mention, make this a must see.IT WONT LAST!
Property Specifics
| Single Family | |
| — | |
| Step Ranch | |
| 1975 | |
| Full | |
| — | |
| No | |
| 0.32 |
| Cook | |
| — | |
| 0 / Not Applicable | |
| None | |
| Public | |
| Public Sewer | |
| 09174164 | |
| 32112130010000 |
Property History
| DATE: | EVENT: | PRICE: | SOURCE: |
|---|---|---|---|
| 4 Dec, 2015 | Sold | $53,300 | MRED MLS |
| 16 Nov, 2015 | Under contract | $53,300 | MRED MLS |
| — | Last price change | $56,000 | MRED MLS |
| 14 Jul, 2015 | Listed for sale | $61,900 | MRED MLS |
| 13 May, 2016 | Sold | $169,900 | MRED MLS |
| 25 Mar, 2016 | Under contract | $169,900 | MRED MLS |
| 24 Mar, 2016 | Listed for sale | $169,900 | MRED MLS |
Room Specifics
Total Bedrooms: 4
Bedrooms Above Ground: 3
Bedrooms Below Ground: 1
Dimensions: —
Floor Type: Carpet
Dimensions: —
Floor Type: Carpet
Dimensions: —
Floor Type: Carpet
Full Bathrooms: 3
Bathroom Amenities: Double Sink,Soaking Tub
Bathroom in Basement: 1
Rooms: Foyer,Walk In Closet
Basement Description: Finished,Exterior Access
Other Specifics
| 2.5 | |
| Concrete Perimeter | |
| Asphalt,Side Drive | |
| Patio, Porch | |
| Corner Lot,Fenced Yard | |
| 85X150 | |
| — | |
| Full | |
| Wood Laminate Floors, First Floor Bedroom, First Floor Full Bath | |
| Range, Microwave, Dishwasher, Refrigerator, Stainless Steel Appliance(s) | |
| Not in DB | |
| Clubhouse, Horse-Riding Area, Sidewalks, Street Lights | |
| — | |
| — | |
| — |
Tax History
| Year | Property Taxes |
|---|---|
| 2015 | $6,212 |
| 2016 | $6,453 |
Contact Agent
Nearby Similar Homes
Nearby Sold Comparables
Contact Agent
Listing Provided By
Real People Realty, Inc.

