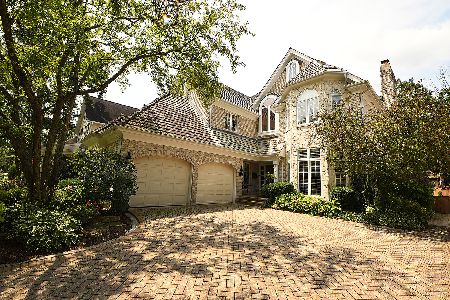544 Garfield Avenue, Hinsdale, Illinois 60521
$775,000
|
Sold
|
|
| Status: | Closed |
| Sqft: | 3,602 |
| Cost/Sqft: | $222 |
| Beds: | 3 |
| Baths: | 3 |
| Year Built: | 1992 |
| Property Taxes: | $13,433 |
| Days On Market: | 2180 |
| Lot Size: | 0,00 |
Description
Elegance at 544 N. Garfield Ave in Hinsdale! This Dressler built brick home offers high quality and a beautiful design! Open two story foyer is filled with windows, separate formal dining room with stunning herringbone pattern wood flooring, lovely living room with fireplace, kitchen and breakfast area open to family room with volume ceilings! On the second floor, a private balcony off the master suite, two additional generously sized bedrooms, and a laundry center! Functional layout perfect for entertaining with lots of updates! Basement was just finished providing more living space, a 4th bedroom, ample storage, and space for a future bathroom! Great outdoor space in a quiet location! Top rated schools, walk to town and train, & easy access to expressways! Talk about location and value! Live Luxury in Hinsdale!
Property Specifics
| Single Family | |
| — | |
| Traditional | |
| 1992 | |
| Full | |
| — | |
| No | |
| — |
| Du Page | |
| — | |
| 0 / Not Applicable | |
| None | |
| Lake Michigan | |
| Public Sewer | |
| 10611078 | |
| 0901120023 |
Nearby Schools
| NAME: | DISTRICT: | DISTANCE: | |
|---|---|---|---|
|
Grade School
The Lane Elementary School |
181 | — | |
|
Middle School
Hinsdale Middle School |
181 | Not in DB | |
|
High School
Hinsdale Central High School |
86 | Not in DB | |
Property History
| DATE: | EVENT: | PRICE: | SOURCE: |
|---|---|---|---|
| 17 Aug, 2018 | Sold | $765,000 | MRED MLS |
| 2 Jul, 2018 | Under contract | $799,000 | MRED MLS |
| — | Last price change | $859,000 | MRED MLS |
| 14 Mar, 2018 | Listed for sale | $859,000 | MRED MLS |
| 30 Apr, 2020 | Sold | $775,000 | MRED MLS |
| 14 Feb, 2020 | Under contract | $799,900 | MRED MLS |
| 29 Jan, 2020 | Listed for sale | $799,900 | MRED MLS |
Room Specifics
Total Bedrooms: 4
Bedrooms Above Ground: 3
Bedrooms Below Ground: 1
Dimensions: —
Floor Type: Carpet
Dimensions: —
Floor Type: Carpet
Dimensions: —
Floor Type: —
Full Bathrooms: 3
Bathroom Amenities: Whirlpool,Separate Shower,Double Sink,Bidet
Bathroom in Basement: 0
Rooms: Recreation Room,Foyer,Walk In Closet,Other Room,Breakfast Room,Balcony/Porch/Lanai,Storage,Sitting Room
Basement Description: Other
Other Specifics
| 2 | |
| Concrete Perimeter | |
| Concrete | |
| Balcony, Patio, Storms/Screens | |
| Landscaped,Wooded | |
| 50X137 | |
| Unfinished | |
| Full | |
| Vaulted/Cathedral Ceilings, Skylight(s), Bar-Wet, Hardwood Floors, Second Floor Laundry | |
| Double Oven, Microwave, Dishwasher, High End Refrigerator, Washer, Dryer, Disposal, Stainless Steel Appliance(s), Cooktop, Built-In Oven, Range Hood | |
| Not in DB | |
| Park, Pool, Tennis Court(s), Curbs, Sidewalks, Street Lights | |
| — | |
| — | |
| Wood Burning, Attached Fireplace Doors/Screen, Gas Starter |
Tax History
| Year | Property Taxes |
|---|---|
| 2018 | $15,843 |
| 2020 | $13,433 |
Contact Agent
Nearby Similar Homes
Nearby Sold Comparables
Contact Agent
Listing Provided By
@properties








