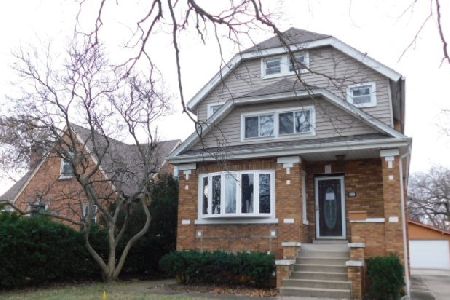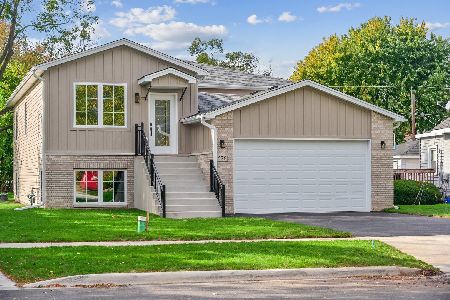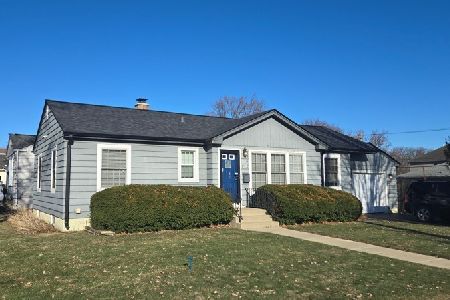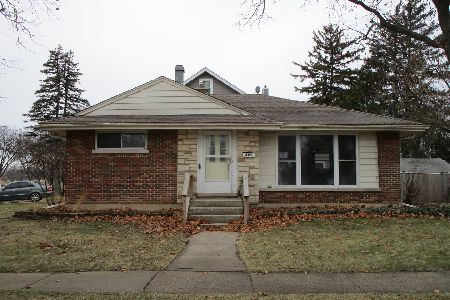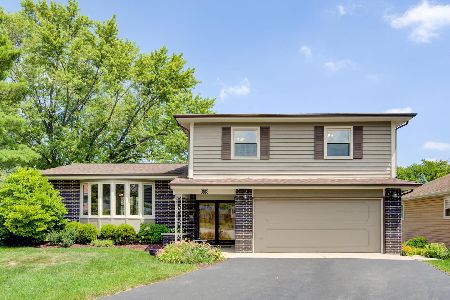544 Harmony Lane, Lombard, Illinois 60148
$300,000
|
Sold
|
|
| Status: | Closed |
| Sqft: | 1,900 |
| Cost/Sqft: | $166 |
| Beds: | 3 |
| Baths: | 3 |
| Year Built: | 1967 |
| Property Taxes: | $8,619 |
| Days On Market: | 4873 |
| Lot Size: | 0,24 |
Description
Fabulous ranch on quiet cul de sac in one of Lombard's finest neighborhoods! Within walking distance to St. Pius. New SS kitchen appliances. New 50 gal. hot water tank. Freshly professionally painted throughout. Corian kitchen counters. All new carpeting. Newer cement driveway. Prof landscaped with fenced in yard with deck! Finished basment /full bath and walk in closet. Move in ready, make this house yours!!
Property Specifics
| Single Family | |
| — | |
| Ranch | |
| 1967 | |
| Partial | |
| — | |
| No | |
| 0.24 |
| Du Page | |
| — | |
| 0 / Not Applicable | |
| None | |
| Lake Michigan | |
| Public Sewer | |
| 08161356 | |
| 0609316067 |
Property History
| DATE: | EVENT: | PRICE: | SOURCE: |
|---|---|---|---|
| 22 Mar, 2013 | Sold | $300,000 | MRED MLS |
| 23 Jan, 2013 | Under contract | $315,000 | MRED MLS |
| — | Last price change | $330,000 | MRED MLS |
| 16 Sep, 2012 | Listed for sale | $330,000 | MRED MLS |
| 27 Jul, 2015 | Sold | $339,000 | MRED MLS |
| 25 Jun, 2015 | Under contract | $349,900 | MRED MLS |
| 21 May, 2015 | Listed for sale | $349,900 | MRED MLS |
Room Specifics
Total Bedrooms: 3
Bedrooms Above Ground: 3
Bedrooms Below Ground: 0
Dimensions: —
Floor Type: Carpet
Dimensions: —
Floor Type: Carpet
Full Bathrooms: 3
Bathroom Amenities: —
Bathroom in Basement: 1
Rooms: Deck,Foyer
Basement Description: Partially Finished,Crawl
Other Specifics
| 2 | |
| — | |
| Concrete | |
| Deck, Porch, Storms/Screens | |
| Cul-De-Sac | |
| 50X156.70X101.14X139.93 | |
| Unfinished | |
| Full | |
| Bar-Dry, Wood Laminate Floors, First Floor Bedroom, First Floor Full Bath | |
| Range, Microwave, Dishwasher, Refrigerator, High End Refrigerator, Disposal | |
| Not in DB | |
| — | |
| — | |
| — | |
| Wood Burning, Attached Fireplace Doors/Screen, Gas Starter |
Tax History
| Year | Property Taxes |
|---|---|
| 2013 | $8,619 |
| 2015 | $7,989 |
Contact Agent
Nearby Similar Homes
Nearby Sold Comparables
Contact Agent
Listing Provided By
RE/MAX Professionals Select

