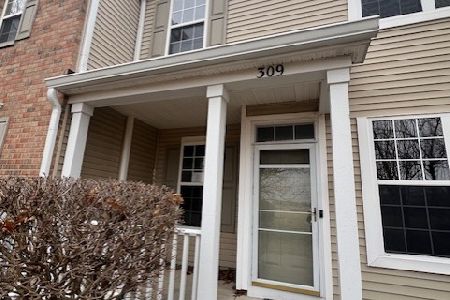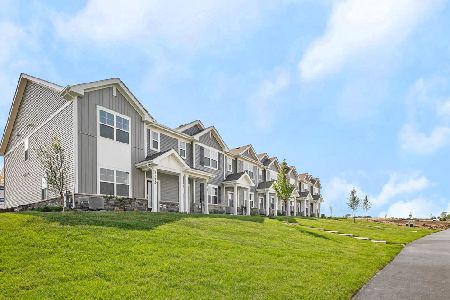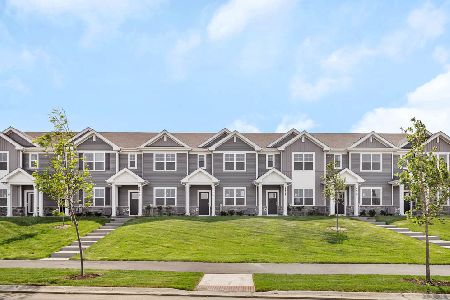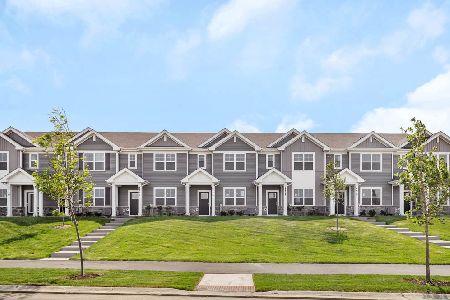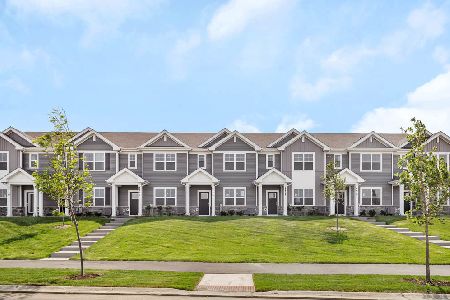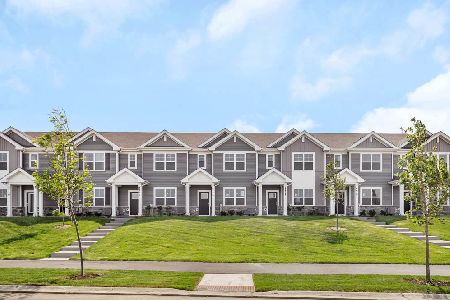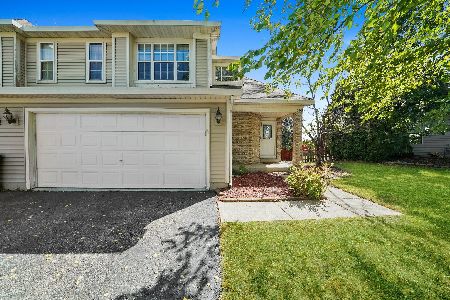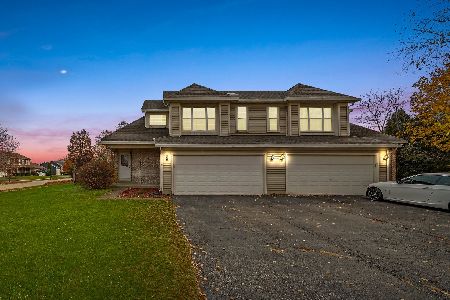544 Heritage Drive, Oswego, Illinois 60543
$280,000
|
Sold
|
|
| Status: | Closed |
| Sqft: | 1,350 |
| Cost/Sqft: | $196 |
| Beds: | 3 |
| Baths: | 3 |
| Year Built: | 1995 |
| Property Taxes: | $5,789 |
| Days On Market: | 1318 |
| Lot Size: | 0,00 |
Description
Welcome home to this adorable and affordable UPDATED 3 bedroom, 2.1 bath 1/2 duplex with a finished basement and NO HOA fees! You will love the light and bright living room with volume ceilings, gas fireplace, and wood laminate flooring! The open concept dining room features large windows with views of the private backyard! Good sized kitchen includes plenty of cabinet space and a newer stainless steel refrigerator, microwave, and stove - which are all included. Upstairs enjoy a large primary bedroom with a chic fully updated ensuite! 2 more good-sized bedrooms and another fully updated bathroom complete upstairs. Need more space? Head down to the large unfinished basement! Bring your ideas or just have plenty of storage! Fire up the grill on the large deck with a pergola! Awesome backyard with thoughtfully planted mature trees and privacy screen! All the expensive updates have been done: New Roof, New Siding, New Patio & Storm Door 2020, New HVAC 2016! Conveniently located near walking/bike paths, tons of shopping, and restaurants! Hurry before this gem is gone!
Property Specifics
| Condos/Townhomes | |
| 2 | |
| — | |
| 1995 | |
| — | |
| — | |
| No | |
| — |
| Kendall | |
| Heritage Of Oswego | |
| 0 / Monthly | |
| — | |
| — | |
| — | |
| 11440069 | |
| 0310131042 |
Nearby Schools
| NAME: | DISTRICT: | DISTANCE: | |
|---|---|---|---|
|
Grade School
Long Beach Elementary School |
308 | — | |
|
Middle School
Plank Junior High School |
308 | Not in DB | |
|
High School
Oswego East High School |
308 | Not in DB | |
Property History
| DATE: | EVENT: | PRICE: | SOURCE: |
|---|---|---|---|
| 25 Jul, 2022 | Sold | $280,000 | MRED MLS |
| 25 Jun, 2022 | Under contract | $265,000 | MRED MLS |
| 23 Jun, 2022 | Listed for sale | $265,000 | MRED MLS |
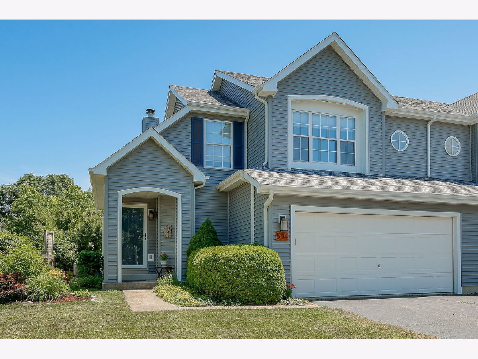
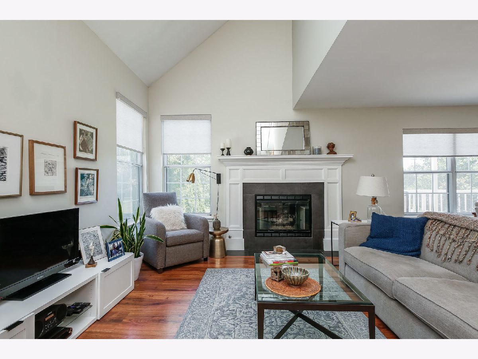
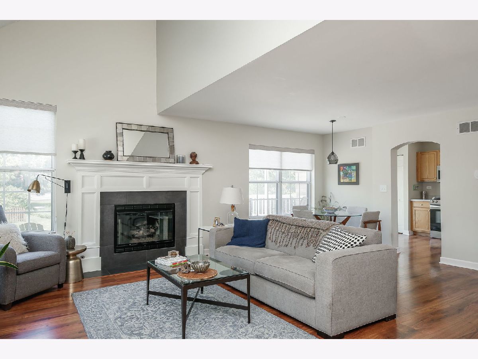
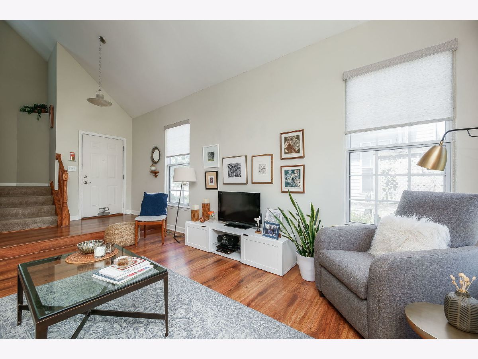
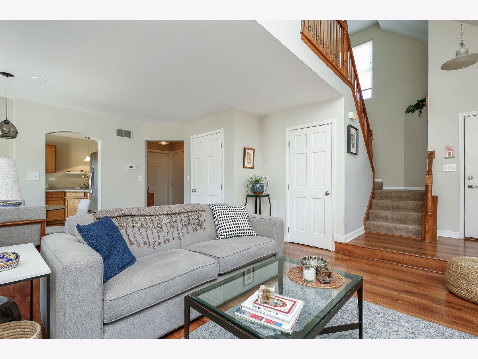
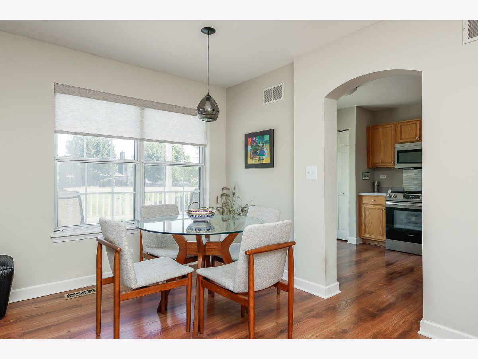
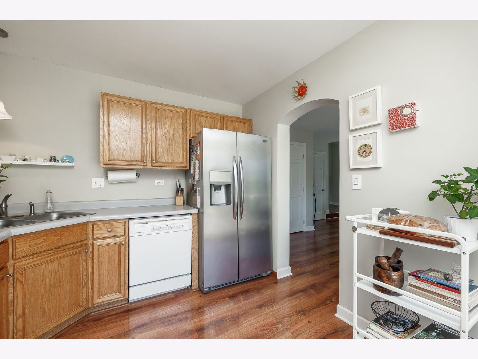
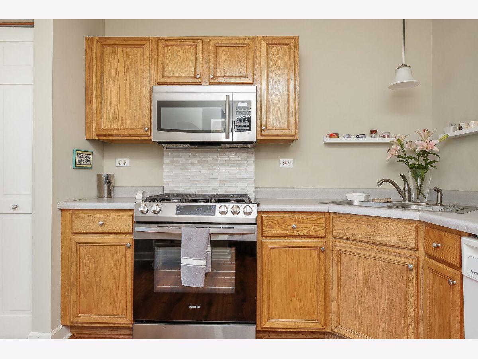
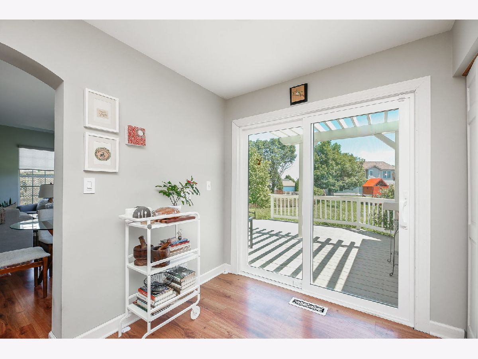
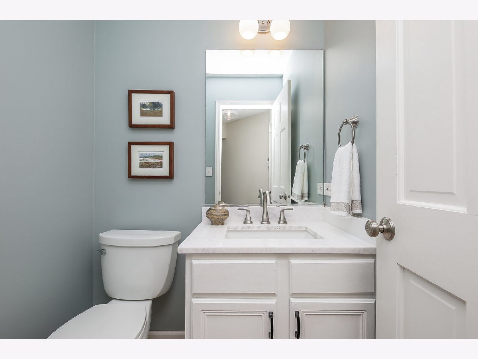
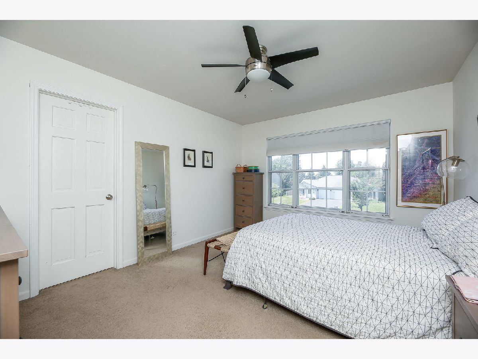
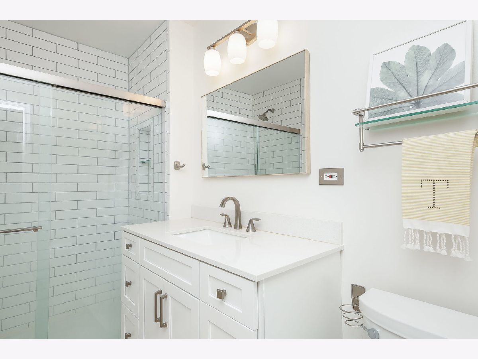
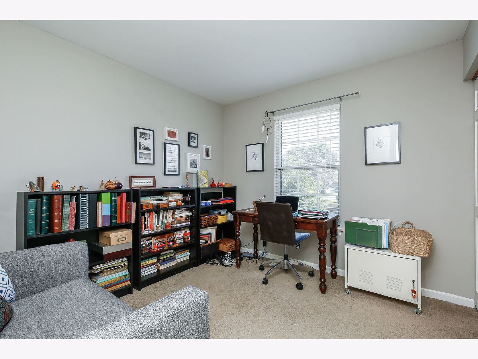
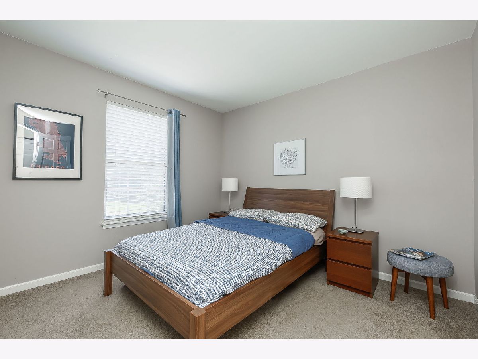
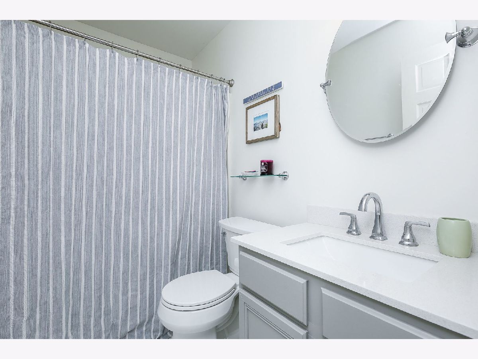

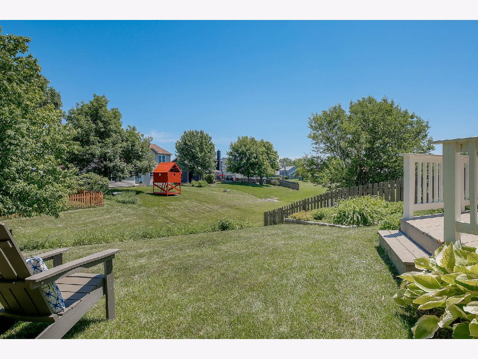
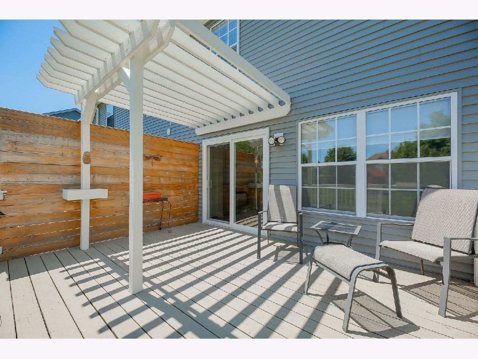
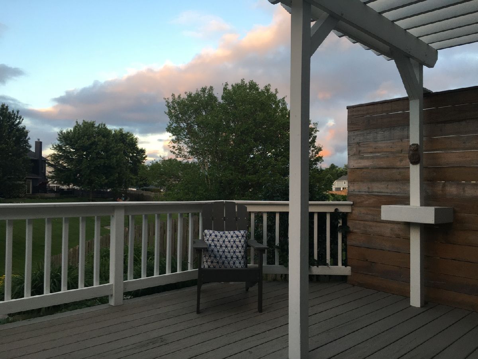
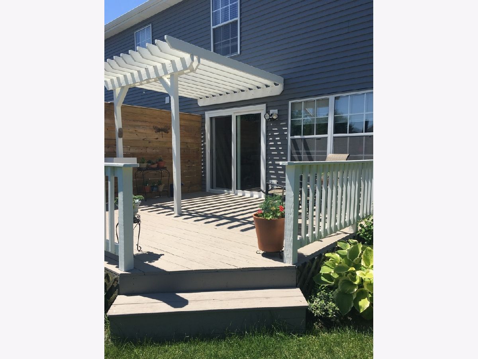

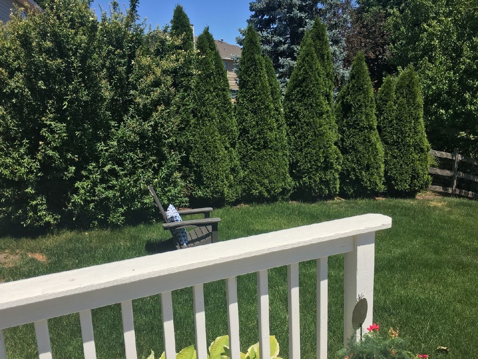
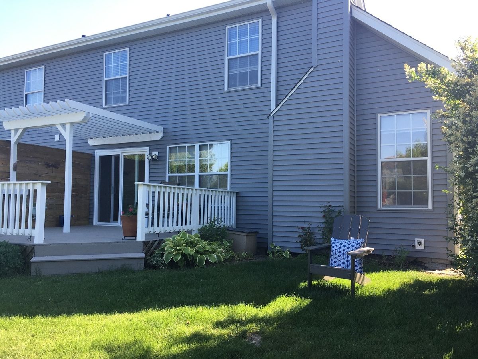
Room Specifics
Total Bedrooms: 3
Bedrooms Above Ground: 3
Bedrooms Below Ground: 0
Dimensions: —
Floor Type: —
Dimensions: —
Floor Type: —
Full Bathrooms: 3
Bathroom Amenities: —
Bathroom in Basement: 0
Rooms: —
Basement Description: Unfinished
Other Specifics
| 2 | |
| — | |
| Asphalt | |
| — | |
| — | |
| 40 X 125 | |
| — | |
| — | |
| — | |
| — | |
| Not in DB | |
| — | |
| — | |
| — | |
| — |
Tax History
| Year | Property Taxes |
|---|---|
| 2022 | $5,789 |
Contact Agent
Nearby Similar Homes
Nearby Sold Comparables
Contact Agent
Listing Provided By
Charles Rutenberg Realty of IL

