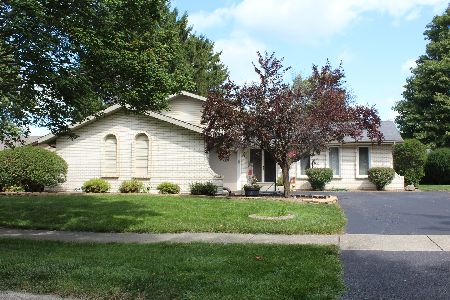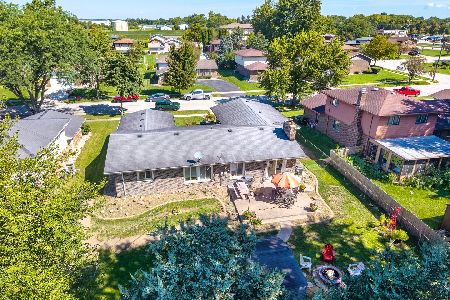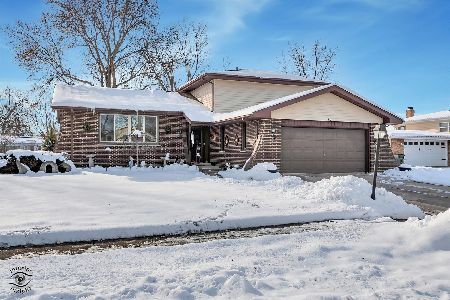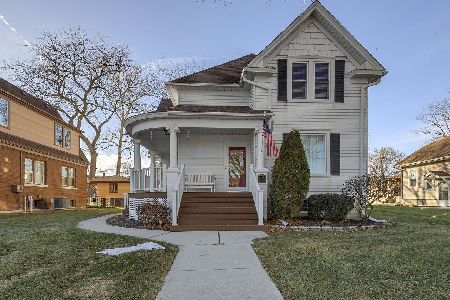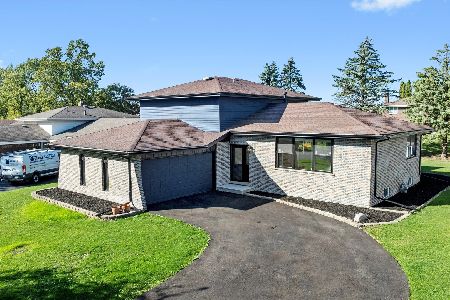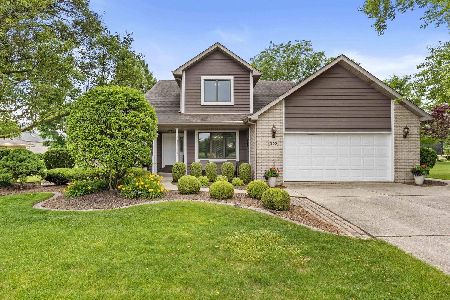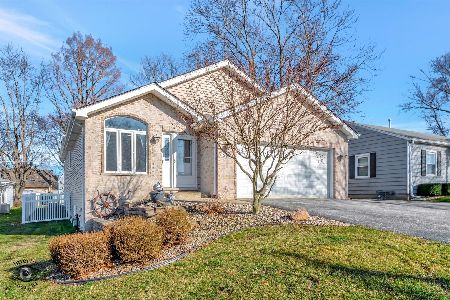544 Hodges Street, Beecher, Illinois 60401
$198,000
|
Sold
|
|
| Status: | Closed |
| Sqft: | 2,000 |
| Cost/Sqft: | $103 |
| Beds: | 4 |
| Baths: | 2 |
| Year Built: | — |
| Property Taxes: | $5,841 |
| Days On Market: | 2063 |
| Lot Size: | 0,27 |
Description
Gorgeous, 4 bedroom updated cape cod across from school! Main level features new kitchen cabinets, granite, stainless steel appliances, fixtures, new wood flooring, two of the four bedrooms, full bath and large family room. Both bathrooms are newly remodeled w/vanities, granite, tile and fixtures. 2 bedrooms upstairs w/full bath. Tons of closet space and storage in this home. Heated enclosed porch w/access to basement-could be related living. Light & bright finished basement w/rec room, bar, workshop, storage & laundry. Fresh paint, newer carpet, light fixtures. New roof, gutters and down spouts! Heated garage. Nothing to do but move in! Excellent home. Call for your appointment today.
Property Specifics
| Single Family | |
| — | |
| Cape Cod | |
| — | |
| Full | |
| — | |
| No | |
| 0.27 |
| Will | |
| — | |
| 0 / Not Applicable | |
| None | |
| Public | |
| Public Sewer | |
| 10725374 | |
| 2222163100120000 |
Nearby Schools
| NAME: | DISTRICT: | DISTANCE: | |
|---|---|---|---|
|
Grade School
Beecher Elementary School |
200U | — | |
|
Middle School
Beecher Junior High School |
200U | Not in DB | |
|
High School
Beecher High School |
200U | Not in DB | |
Property History
| DATE: | EVENT: | PRICE: | SOURCE: |
|---|---|---|---|
| 17 Oct, 2014 | Sold | $169,900 | MRED MLS |
| 13 Sep, 2014 | Under contract | $169,900 | MRED MLS |
| 22 Aug, 2014 | Listed for sale | $169,900 | MRED MLS |
| 2 Jul, 2020 | Sold | $198,000 | MRED MLS |
| 29 May, 2020 | Under contract | $205,000 | MRED MLS |
| 26 May, 2020 | Listed for sale | $205,000 | MRED MLS |
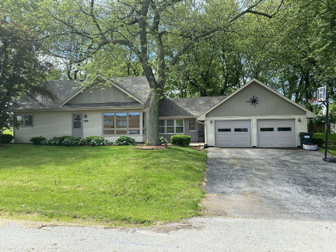
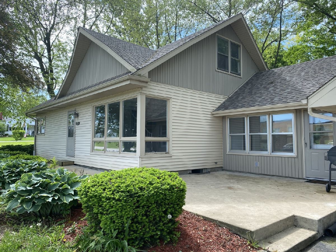
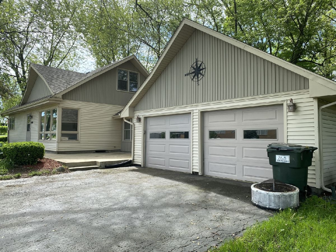
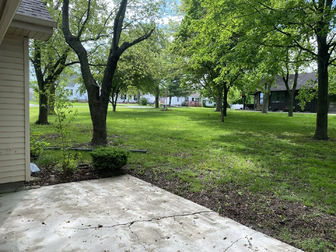
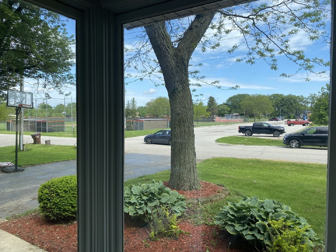
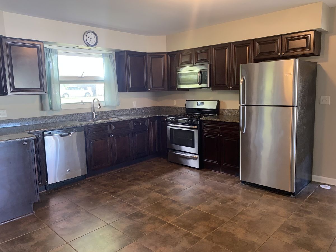
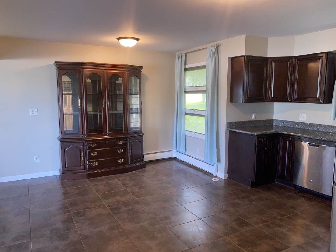
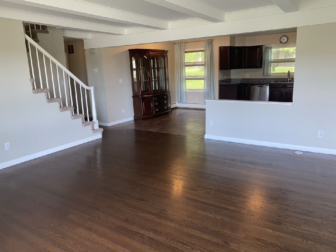
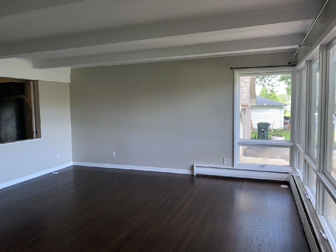
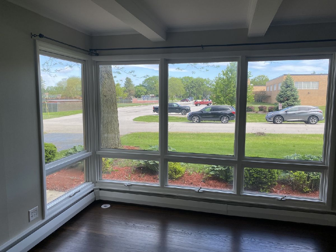
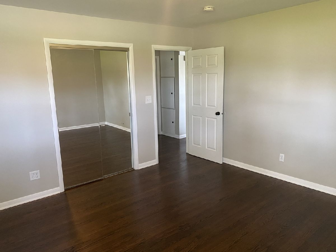
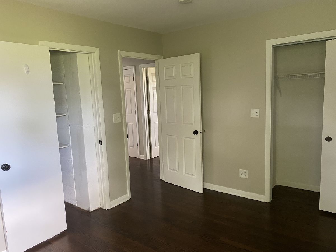
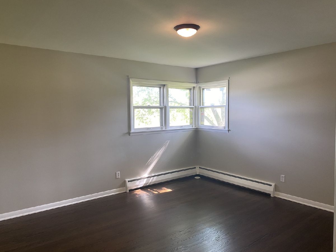
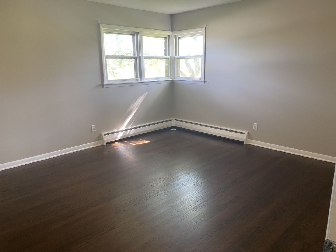
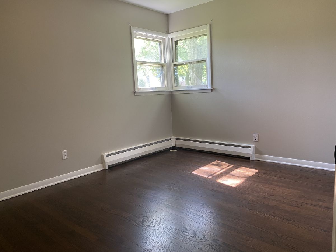
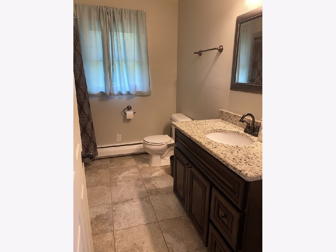
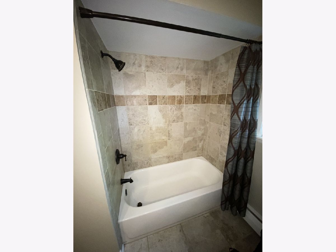
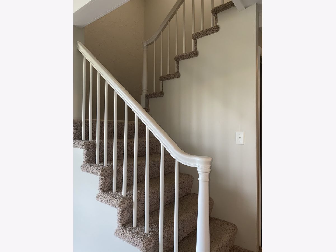
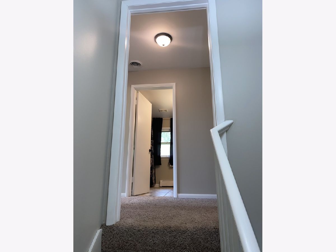
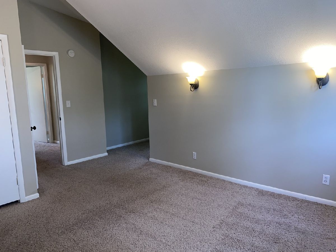
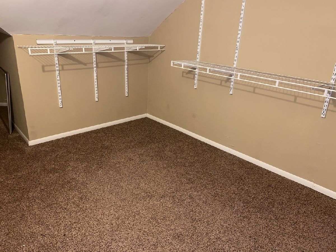
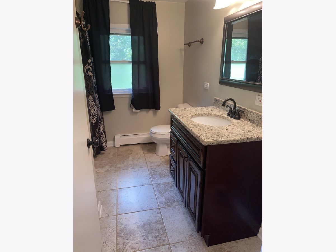
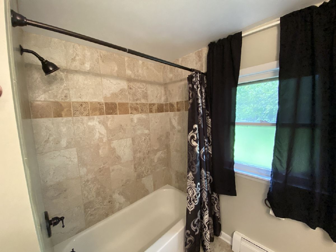
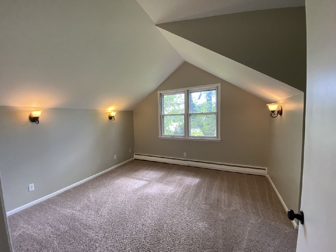
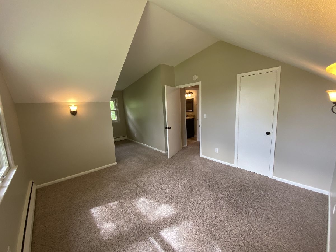
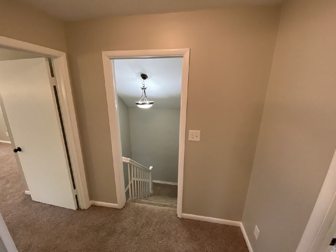
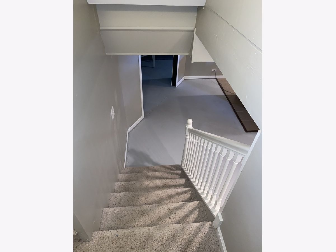
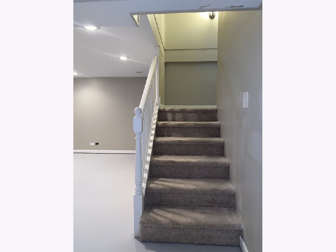
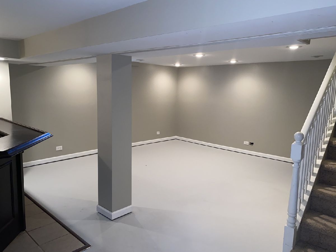
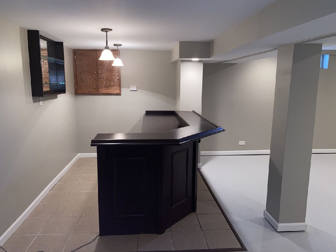
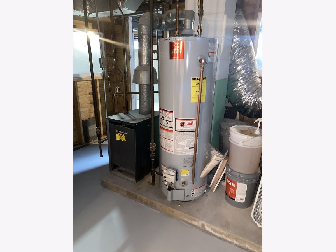
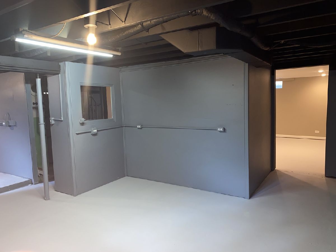
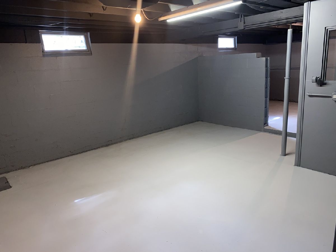
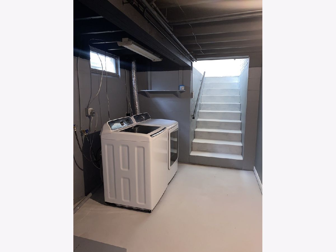
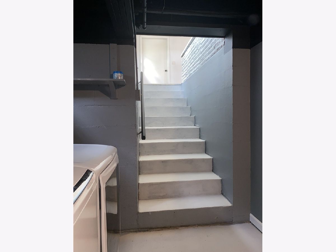
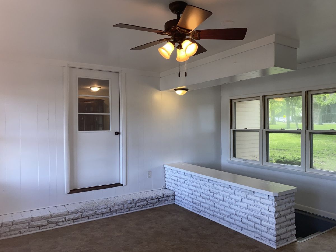
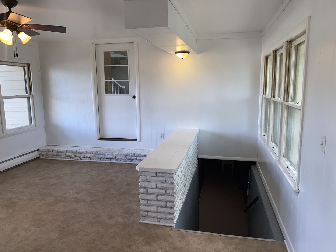
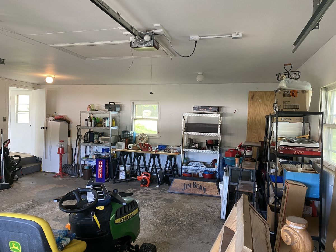
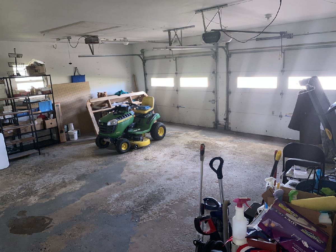
Room Specifics
Total Bedrooms: 4
Bedrooms Above Ground: 4
Bedrooms Below Ground: 0
Dimensions: —
Floor Type: Carpet
Dimensions: —
Floor Type: Hardwood
Dimensions: —
Floor Type: Hardwood
Full Bathrooms: 2
Bathroom Amenities: —
Bathroom in Basement: 0
Rooms: Enclosed Porch Heated,Storage,Workshop
Basement Description: Finished
Other Specifics
| 2 | |
| Block | |
| Asphalt | |
| Deck | |
| Corner Lot | |
| 158X75 | |
| — | |
| None | |
| Vaulted/Cathedral Ceilings, Hardwood Floors | |
| Range, Microwave, Dishwasher, Refrigerator, Stainless Steel Appliance(s) | |
| Not in DB | |
| Street Lights, Street Paved | |
| — | |
| — | |
| — |
Tax History
| Year | Property Taxes |
|---|---|
| 2014 | $5,405 |
| 2020 | $5,841 |
Contact Agent
Nearby Similar Homes
Nearby Sold Comparables
Contact Agent
Listing Provided By
RE/MAX 1st Service

