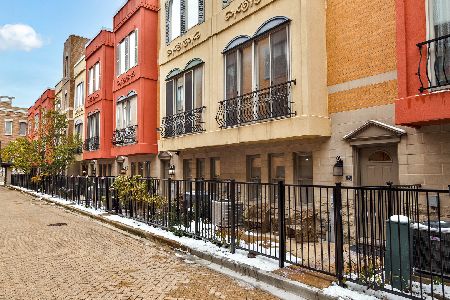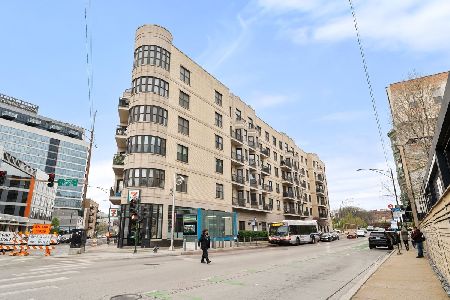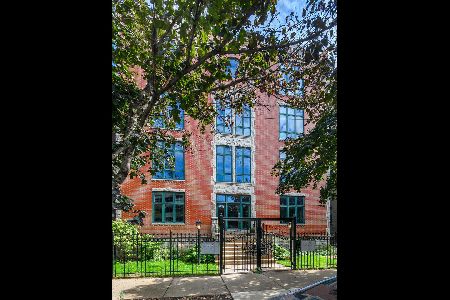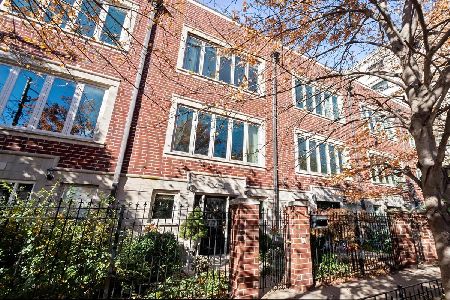544 Milwaukee Avenue, West Town, Chicago, Illinois 60642
$376,500
|
Sold
|
|
| Status: | Closed |
| Sqft: | 0 |
| Cost/Sqft: | — |
| Beds: | 2 |
| Baths: | 2 |
| Year Built: | 2006 |
| Property Taxes: | $6,440 |
| Days On Market: | 1500 |
| Lot Size: | 0,00 |
Description
Beautiful Northeast facing two bedroom, two bathroom condo in a boutique River West building, offering an abundance of natural light and city skyline views. Featuring a spacious open kitchen with new stainless steel appliances, granite countertops, and an island with breakfast bar for additional seating. Ample cabinet and pantry storage, with plenty of space for a 6+ seat dining room table. Hardwood floors throughout the main living area. Enjoy city views and fresh air from the private balcony off the living room. Primary bedroom offers a large walk-in closet and ensuite bathroom featuring a large soaker tub, separate shower, and dual vanities. In-unit washer/dryer. Heated garage parking is an additional $25K. Centrally located between the West Loop, River North, and West town, with easy access to the dining and entertainment these hot neighborhoods are known for. Only one block to the Grand Ave blue line, interstate 90/94, and popular restaurants like Piccolo Sogno, The Dawson, and Iguana Cafe. Grocery and other amenities within a few blocks for ultimate convenience.
Property Specifics
| Condos/Townhomes | |
| 5 | |
| — | |
| 2006 | |
| None | |
| — | |
| No | |
| — |
| Cook | |
| Bella Como | |
| 541 / Monthly | |
| Water,Parking,Insurance,Security,TV/Cable,Exterior Maintenance,Lawn Care,Scavenger,Snow Removal,Internet | |
| Public | |
| Public Sewer | |
| 11264120 | |
| 17082430581007 |
Property History
| DATE: | EVENT: | PRICE: | SOURCE: |
|---|---|---|---|
| 5 Oct, 2016 | Listed for sale | $0 | MRED MLS |
| 1 Jun, 2018 | Sold | $402,000 | MRED MLS |
| 1 May, 2018 | Under contract | $399,900 | MRED MLS |
| 3 Apr, 2018 | Listed for sale | $399,900 | MRED MLS |
| 4 Jan, 2022 | Sold | $376,500 | MRED MLS |
| 26 Nov, 2021 | Under contract | $365,000 | MRED MLS |
| 5 Nov, 2021 | Listed for sale | $365,000 | MRED MLS |
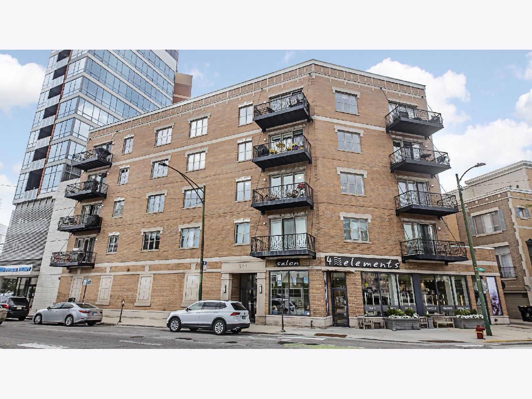
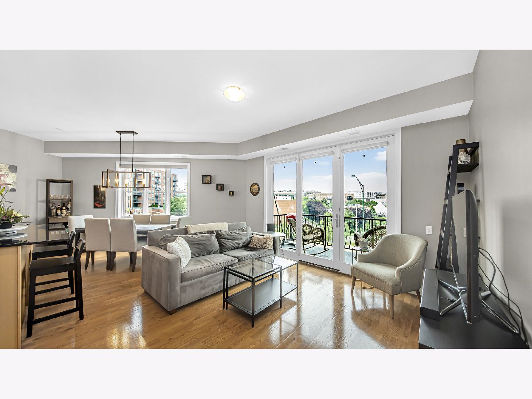
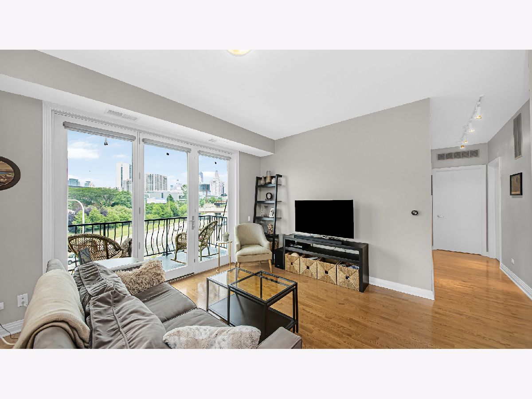
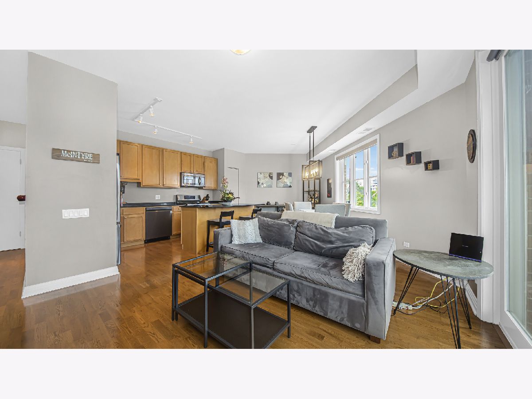
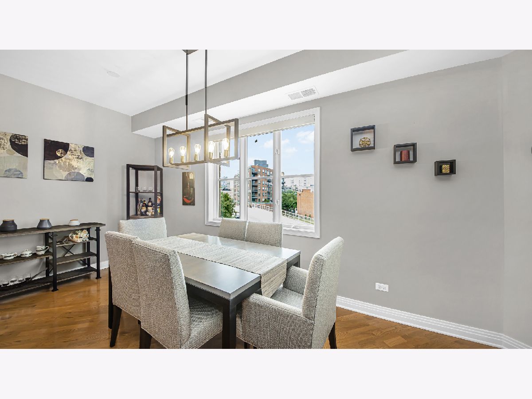
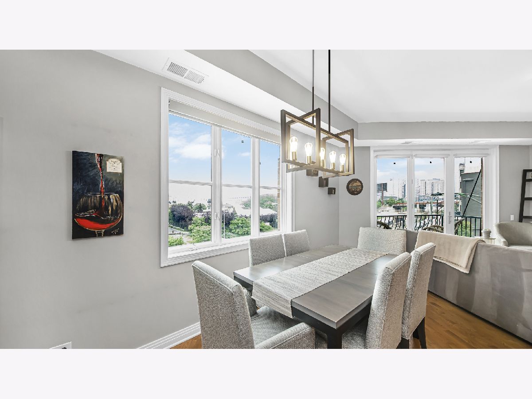
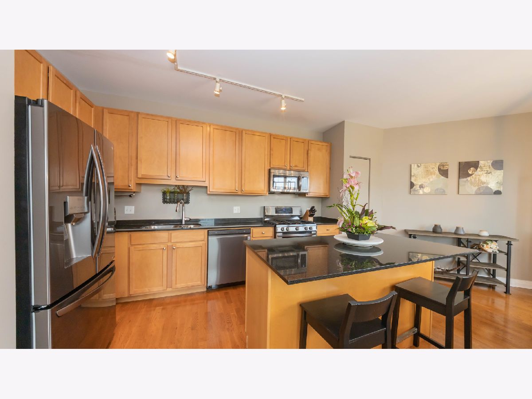
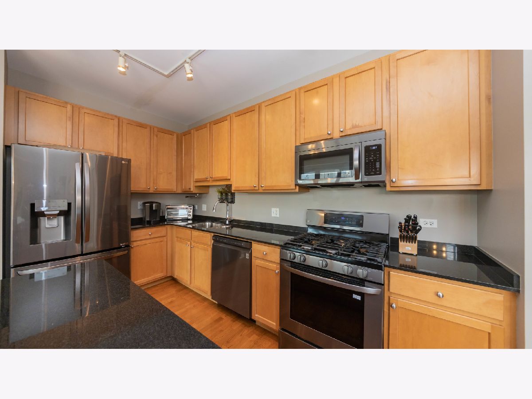
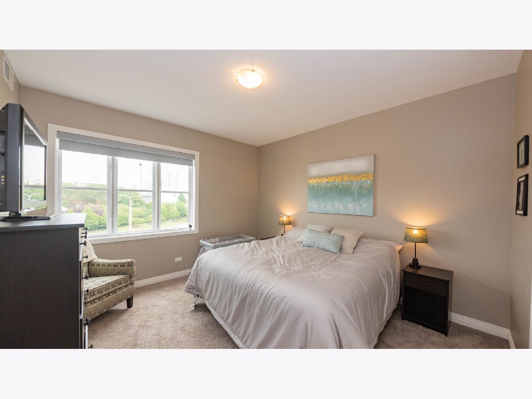
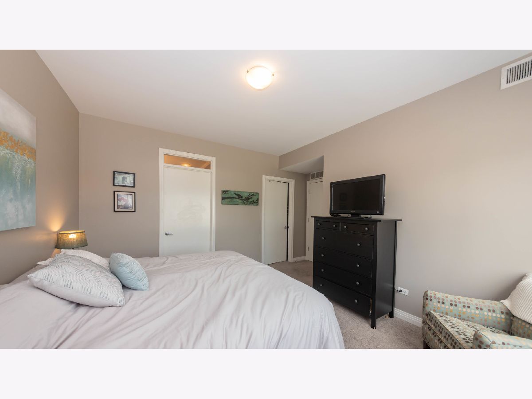
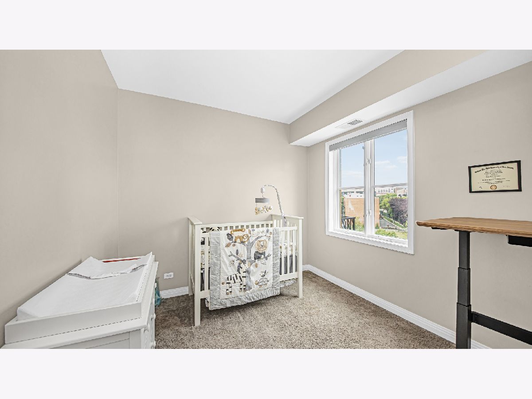
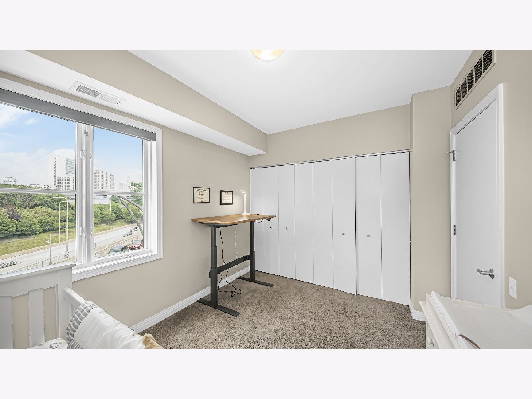
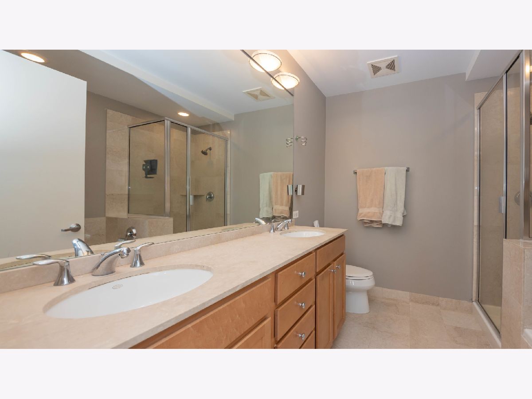
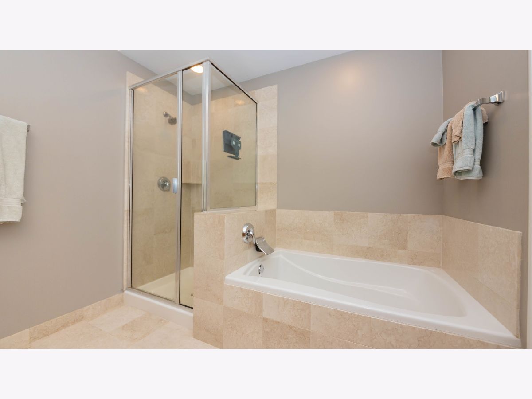
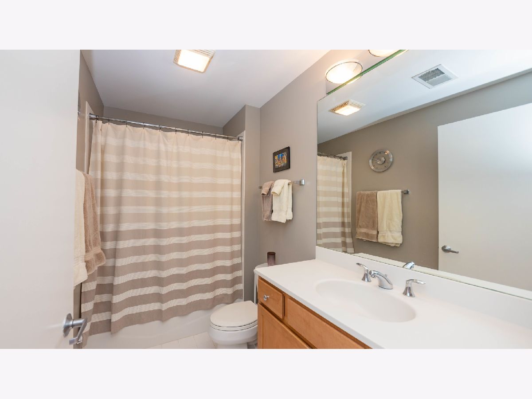
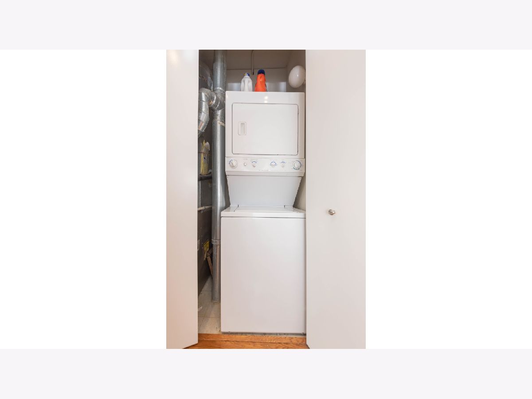
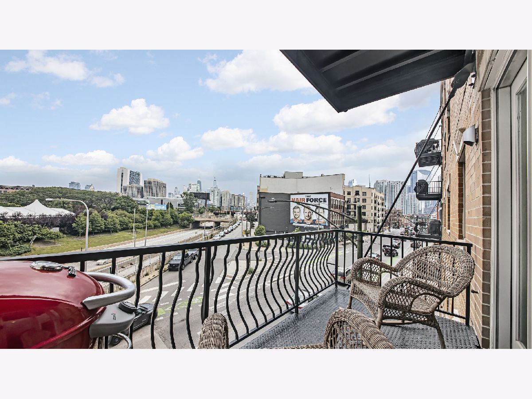
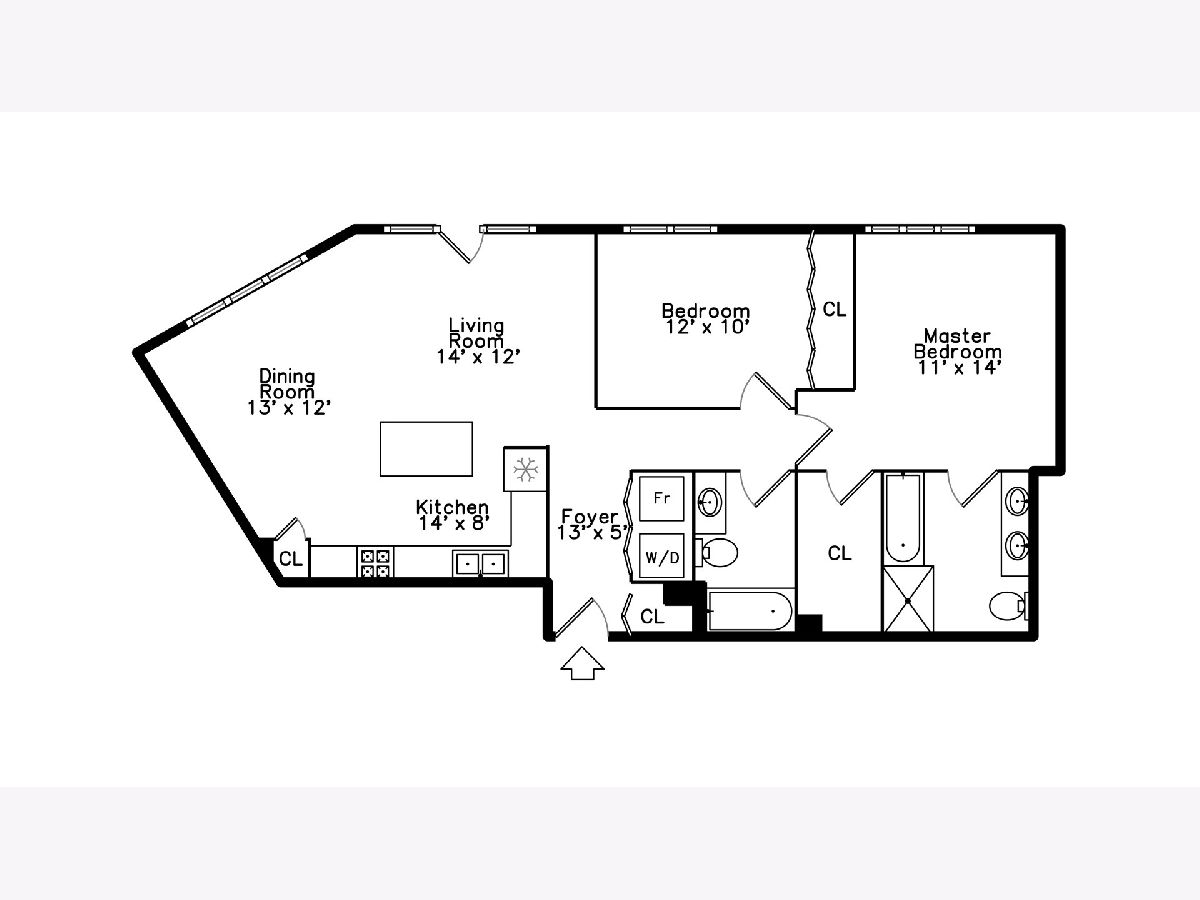
Room Specifics
Total Bedrooms: 2
Bedrooms Above Ground: 2
Bedrooms Below Ground: 0
Dimensions: —
Floor Type: Carpet
Full Bathrooms: 2
Bathroom Amenities: Separate Shower,Double Sink,Soaking Tub
Bathroom in Basement: 0
Rooms: Balcony/Porch/Lanai
Basement Description: None
Other Specifics
| 1 | |
| Concrete Perimeter | |
| — | |
| Balcony, Storms/Screens | |
| — | |
| COMMON | |
| — | |
| Full | |
| Hardwood Floors, First Floor Bedroom, First Floor Laundry, First Floor Full Bath, Laundry Hook-Up in Unit, Flexicore, Walk-In Closet(s) | |
| Range, Microwave, Dishwasher, Refrigerator, Freezer, Washer, Dryer, Disposal, Stainless Steel Appliance(s) | |
| Not in DB | |
| — | |
| — | |
| Elevator(s), Security Door Lock(s) | |
| — |
Tax History
| Year | Property Taxes |
|---|---|
| 2018 | $5,335 |
| 2022 | $6,440 |
Contact Agent
Nearby Similar Homes
Nearby Sold Comparables
Contact Agent
Listing Provided By
Baird & Warner

